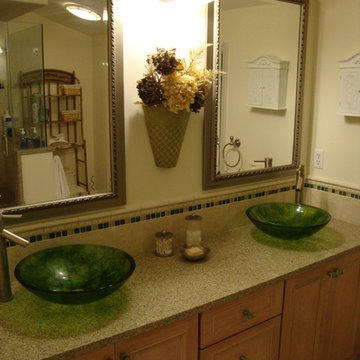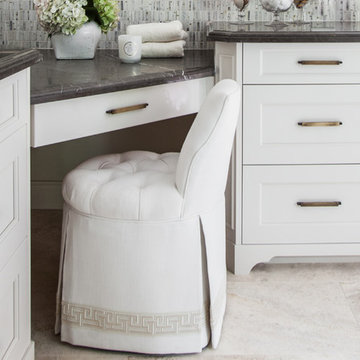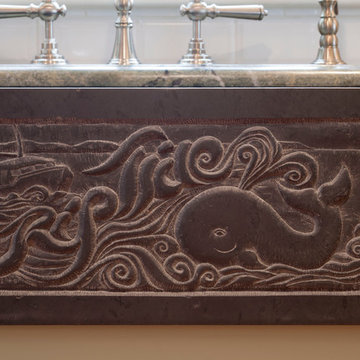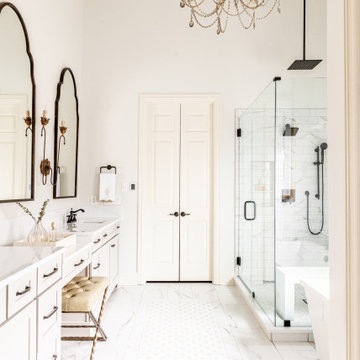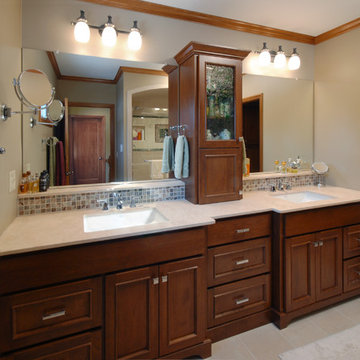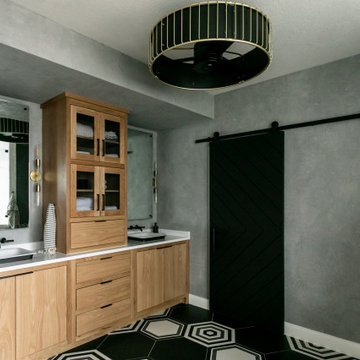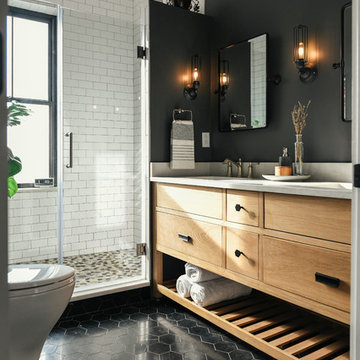Eclectic Bath Ideas
Refine by:
Budget
Sort by:Popular Today
141 - 160 of 50,976 photos
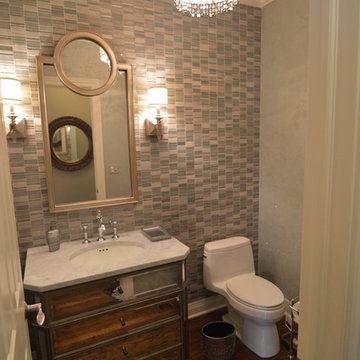
Karen Wolf Morrison
Example of a mid-sized eclectic multicolored tile and mosaic tile medium tone wood floor and brown floor powder room design in Chicago with furniture-like cabinets, a one-piece toilet, gray walls, an undermount sink and marble countertops
Example of a mid-sized eclectic multicolored tile and mosaic tile medium tone wood floor and brown floor powder room design in Chicago with furniture-like cabinets, a one-piece toilet, gray walls, an undermount sink and marble countertops
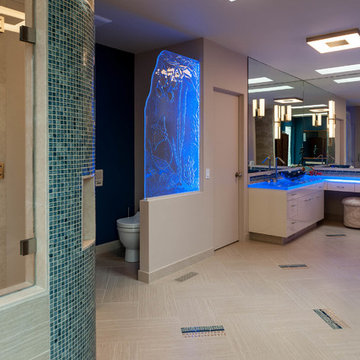
Photos courtesy of Jesse L Young Photography
Inspiration for a huge eclectic master multicolored tile and porcelain tile porcelain tile bathroom remodel in Seattle with flat-panel cabinets, beige cabinets, a bidet, beige walls, a vessel sink and glass countertops
Inspiration for a huge eclectic master multicolored tile and porcelain tile porcelain tile bathroom remodel in Seattle with flat-panel cabinets, beige cabinets, a bidet, beige walls, a vessel sink and glass countertops
Find the right local pro for your project
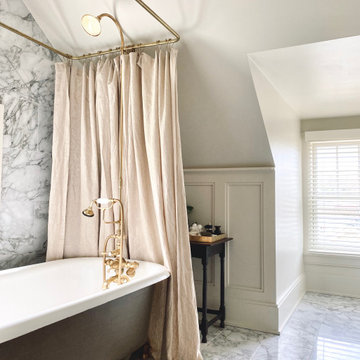
Freestanding clawfoot tub with un-lacquered brass hardware.
Example of a mid-sized eclectic multicolored tile and marble tile marble floor, single-sink and wainscoting bathroom design in Philadelphia with a bidet, beige walls, a console sink and marble countertops
Example of a mid-sized eclectic multicolored tile and marble tile marble floor, single-sink and wainscoting bathroom design in Philadelphia with a bidet, beige walls, a console sink and marble countertops
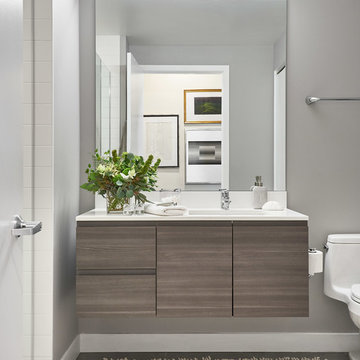
Ryan McDonald
Eclectic master ceramic tile and gray floor bathroom photo in Chicago with flat-panel cabinets, gray cabinets, gray walls, quartz countertops, a hinged shower door and white countertops
Eclectic master ceramic tile and gray floor bathroom photo in Chicago with flat-panel cabinets, gray cabinets, gray walls, quartz countertops, a hinged shower door and white countertops
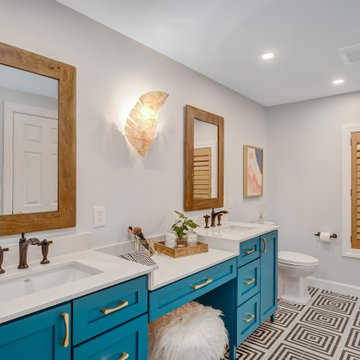
Inspiration for a mid-sized eclectic kids' porcelain tile, multicolored floor and double-sink bathroom remodel in Boston with flat-panel cabinets, blue cabinets, a two-piece toilet, gray walls, an undermount sink, quartz countertops, white countertops and a built-in vanity
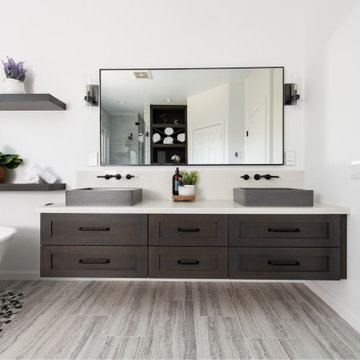
This bathroom remodel includes a dual sink vanity with floating shelves for towel storage and to show off decorations.
Inspiration for an eclectic bathroom remodel in Orange County
Inspiration for an eclectic bathroom remodel in Orange County
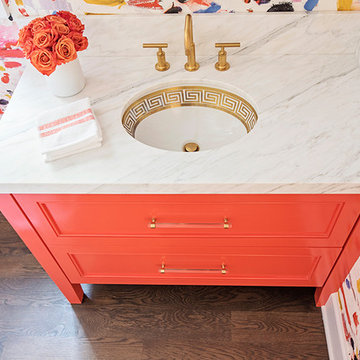
Fabulous design by Bradshaw Designs, San Antonio!
Inspiration for an eclectic powder room remodel in Austin with orange cabinets and marble countertops
Inspiration for an eclectic powder room remodel in Austin with orange cabinets and marble countertops
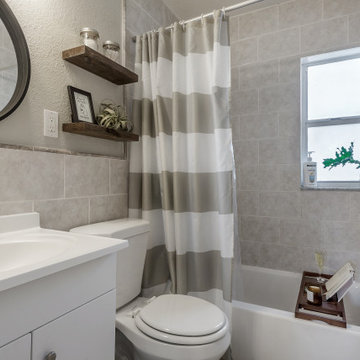
Small eclectic beige tile and ceramic tile ceramic tile and beige floor bathroom photo in Tampa with white cabinets and gray walls
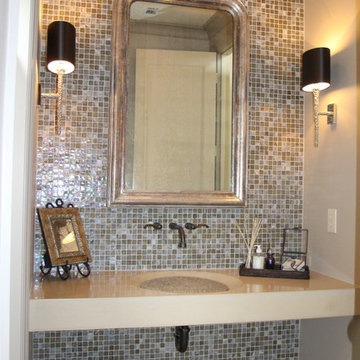
Example of a mid-sized eclectic multicolored tile and mosaic tile travertine floor powder room design in Austin with beige walls and an integrated sink
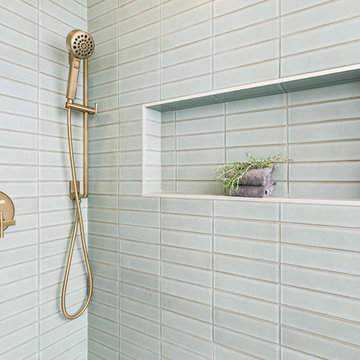
The bathroom features a new walk-in shower where the bathtub used to be, with Duomo Bianchi floor tiles and Zenith Orion subway wall tiles and custom shower doors.
The outdoor area features wooden deck floors and accent shower wall, combined with concrete look Bottega Acero tiles. The hanging planters with succulents complete the "urban jungle" look. All tiles can be found at Spazio LA Tile Gallery.
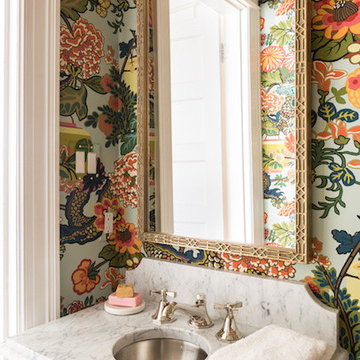
Meet Meridith: a super-mom who’s as busy as she is badass — and easily my favorite overachiever. She slays her office job and comes home to an equally high-octane family life.
We share a love for city living with farmhouse aspirations. There’s a vegetable garden in the backyard, a black cat, and a floppy eared rabbit named Rocky. There has been a mobile chicken coop and a colony of bees in the backyard. At one point they even had a pregnant hedgehog on their hands!
Between gardening, entertaining, and helping with homework, Meridith has zero time for interior design. Spending several days a week in New York for work, she has limited amount of time at home with her family. My goal was to let her make the most of it by taking her design projects off her to do list and let her get back to her family (and rabbit).
I wanted her to spend her weekends at her son's baseball games, not shopping for sofas. That’s my cue!
Meridith is wonderful. She is one of the kindest people I know. We had so much fun, it doesn’t seem fair to call this “work”. She is loving, and smart, and funny. She’s one of those girlfriends everyone wants to call their own best friend. I wanted her house to reflect that: to feel cozy and inviting, and encourage guests to stay a while.
Meridith is not your average beige person, and she has excellent taste. Plus, she was totally hands-on with design choices. It was a true collaboration. We played up her quirky side and built usable, inspiring spaces one lightbulb moment at a time.
I took her love for color (sacré blue!) and immediately started creating a plan for her space and thinking about her design wish list. I set out hunting for vibrant hues and intriguing patterns that spoke to her color palette and taste for pattern.
I focused on creating the right vibe in each space: a bit of drama in the dining room, a bit more refined and quiet atmosphere for the living room, and a neutral zen tone in their master bedroom.
Her stuff. My eye.
Meridith’s impeccable taste comes through in her art collection. The perfect placement of her beautiful paintings served as the design model for color and mood.
We had a bit of a chair graveyard on our hands, but we worked with some key pieces of her existing furniture and incorporated other traditional pieces, which struck a pleasant balance. French chairs, Asian-influenced footstools, turned legs, gilded finishes, glass hurricanes – a wonderful mash-up of traditional and contemporary.
Some special touches were custom-made (the marble backsplash in the powder room, the kitchen banquette) and others were happy accidents (a wallpaper we spotted via Pinterest). They all came together in a design aesthetic that feels warm, inviting, and vibrant — just like Meridith!
We built her space based on function.
We asked ourselves, “how will her family use each room on any given day?” Meridith throws legendary dinner parties, so we needed curated seating arrangements that could easily switch from family meals to elegant entertaining. We sought a cozy eat-in kitchen and decongested entryways that still made a statement. Above all, we wanted Meredith’s style and panache to shine through every detail. From the pendant in the entryway, to a wild use of pattern in her dining room drapery, Meredith’s space was a total win. See more of our work at www.safferstone.com. Connect with us on Facebook, get inspired on Pinterest, and share modern musings on life & design on Instagram. Or, share what's on your plate with us at hello@safferstone.com.
Photo: Angie Seckinger
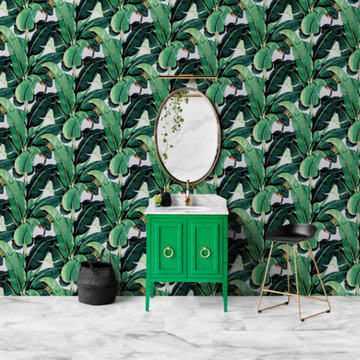
White and neutral colours will probably never go out of style in homes, but colour is slowly being introduced back into our homes. By adding colour through tiles, grout, stone and even wallpaper we can create these amazing areas that capture individuality and style. We are currently in the process of redesigning our Vanity by Design Brisbane showroom in Darra, and have some trendy new ideas that will definitely change your choice of neutral colours.
Wallpaper produces an elegant way to completely change the look of a space and allows you to put your own personal touch on the walls. Whether you’re on a budget or you just want to add more attention to your high-end interiors you can play around with your own creativity in so many different ways through wallpaper. Normally we are used to having spaces like our living rooms, dining rooms and bedrooms wallpapered, but we forget that our bathrooms and powder rooms can also be an uplifting and creative area within your homes.
It’s important to realise that by choosing the correct wallpaper for a space can make a room appear bigger, brighter and warmer than it is. If your bathroom has low ceilings try to pick patterns with cool colour backgrounds like greens and blues. For colder environments you want colours that make the room feel warmer, these colours are oranges, yellows and reds.
In regards to the type of wallpaper suitable for bathrooms usually vinyl wallpaper is the best option. This material is resistant to water and water vapour making it appropriate for kitchens and bathrooms. Wallpaper can make so much difference in a room, from creative patterns, smooth surfaces and a huge variety of colour you are sure to find a wallpaper that suits your individual flair and character.
Eclectic Bath Ideas

Sponsored
Columbus, OH
Mosaic Design Studio
Creating Thoughtful, Livable Spaces For You in Franklin County
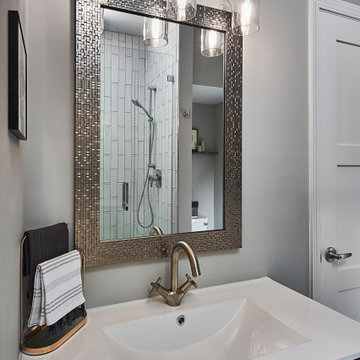
This small power room went to a full bath with the addition of an alcove shower. The contemporary vanity and integrated sink and countertop give it a clean look.
© Lassiter Photography
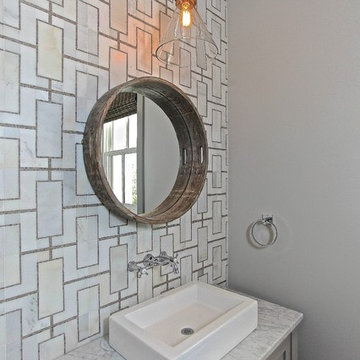
Inspiration for a mid-sized eclectic powder room remodel in Charleston with shaker cabinets, gray cabinets, gray walls, a vessel sink, quartz countertops and white countertops
8








