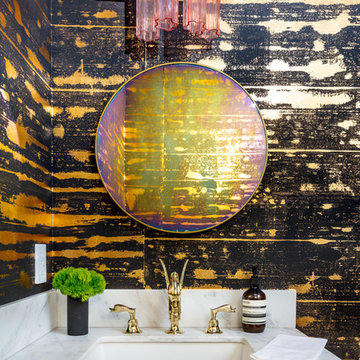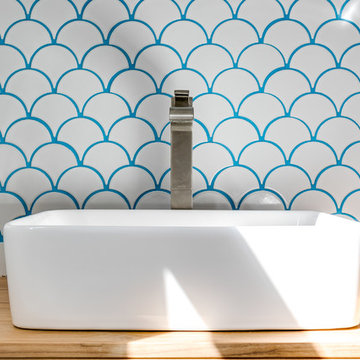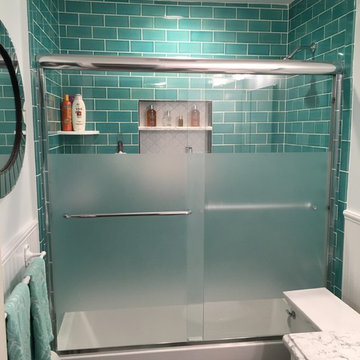Eclectic Bath Ideas
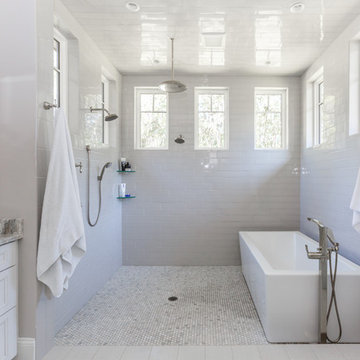
Large eclectic master white tile and subway tile porcelain tile and gray floor bathroom photo in Jacksonville with shaker cabinets, white cabinets, gray walls and quartzite countertops
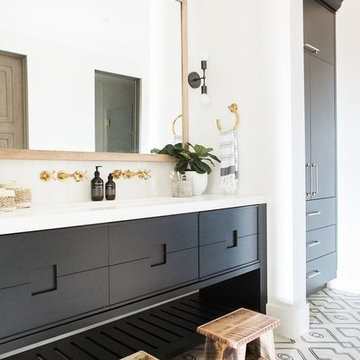
Shop the Look, See the Photo Tour here: https://www.studio-mcgee.com/studioblog/2017/4/24/promontory-project-great-room-kitchen?rq=Promontory%20Project%3A
Watch the Webisode: https://www.studio-mcgee.com/studioblog/2017/4/21/promontory-project-webisode?rq=Promontory%20Project%3A
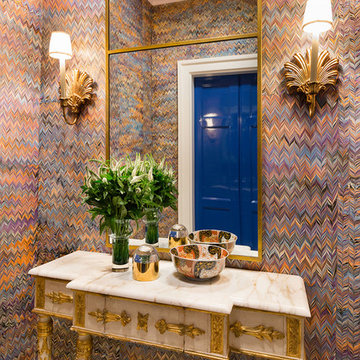
Josh Thornton
Inspiration for a large eclectic powder room remodel in Chicago with multicolored walls
Inspiration for a large eclectic powder room remodel in Chicago with multicolored walls
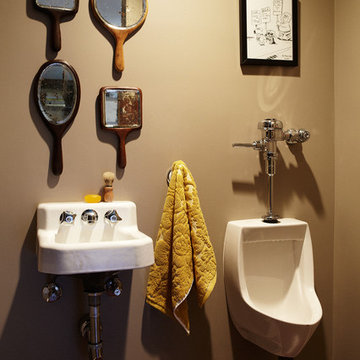
Photo by Joe Schmelzer. Interior design by Kyle Schuneman. Builder mark Aller, Malkoe Design.
Powder room - eclectic powder room idea in Los Angeles with a wall-mount sink and an urinal
Powder room - eclectic powder room idea in Los Angeles with a wall-mount sink and an urinal
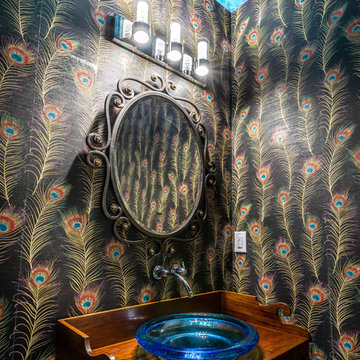
Amy Pearman, Boyd Pearman Photography
Powder room - eclectic powder room idea in Other with furniture-like cabinets, medium tone wood cabinets, multicolored walls, a vessel sink, wood countertops and brown countertops
Powder room - eclectic powder room idea in Other with furniture-like cabinets, medium tone wood cabinets, multicolored walls, a vessel sink, wood countertops and brown countertops

The owners of this stately Adams Morgan rowhouse wanted to reconfigure rooms on the two upper levels to create a primary suite on the third floor and a better layout for the second floor. Our crews fully gutted and reframed the floors and walls of the front rooms, taking the opportunity of open walls to increase energy-efficiency with spray foam insulation at exposed exterior walls.
The original third floor bedroom was open to the hallway and had an outdated, odd-shaped bathroom. We reframed the walls to create a suite with a master bedroom, closet and generous bath with a freestanding tub and shower. Double doors open from the bedroom to the closet, and another set of double doors lead to the bathroom. The classic black and white theme continues in this room. It has dark stained doors and trim, a black vanity with a marble top and honeycomb pattern black and white floor tile. A white soaking tub capped with an oversized chandelier sits under a window set with custom stained glass. The owners selected white subway tile for the vanity backsplash and shower walls. The shower walls and ceiling are tiled and matte black framed glass doors seal the shower so it can be used as a steam room. A pocket door with opaque glass separates the toilet from the main bath. The vanity mirrors were installed first, then our team set the tile around the mirrors. Gold light fixtures and hardware add the perfect polish to this black and white bath.

Compact master bathroom with spa like glass tub enclosure and rainfall shower, lots of creative storage.
Bathroom - small eclectic master white tile and subway tile slate floor bathroom idea in San Francisco with an undermount sink, white cabinets, quartz countertops, a two-piece toilet and gray walls
Bathroom - small eclectic master white tile and subway tile slate floor bathroom idea in San Francisco with an undermount sink, white cabinets, quartz countertops, a two-piece toilet and gray walls
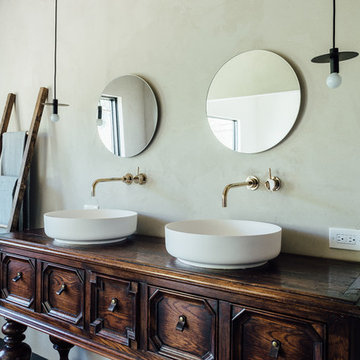
Kerri Fukui
Bathroom - mid-sized eclectic master pink tile ceramic tile and black floor bathroom idea in Salt Lake City with white walls and a pedestal sink
Bathroom - mid-sized eclectic master pink tile ceramic tile and black floor bathroom idea in Salt Lake City with white walls and a pedestal sink
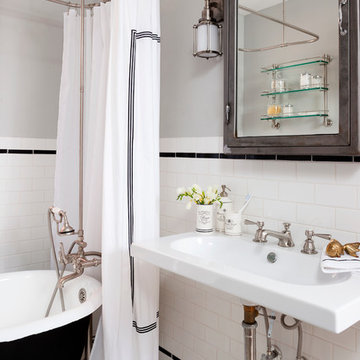
Stacy Zurin Goldberg
Small eclectic porcelain tile and black and white tile mosaic tile floor bathroom photo in DC Metro with a wall-mount sink and gray walls
Small eclectic porcelain tile and black and white tile mosaic tile floor bathroom photo in DC Metro with a wall-mount sink and gray walls
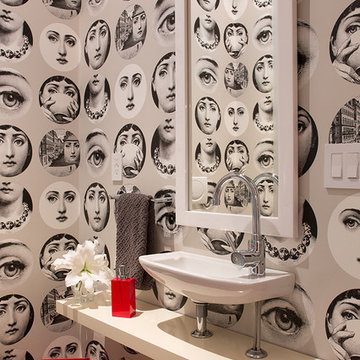
Eric Rorer
Eclectic powder room photo in San Francisco with a wall-mount sink, gray walls and white countertops
Eclectic powder room photo in San Francisco with a wall-mount sink, gray walls and white countertops
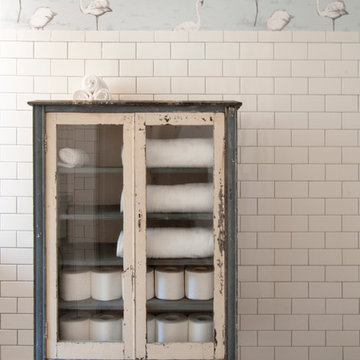
Adrienne DeRosa © 2014 Houzz Inc.
White tile walls are offset by flooring with a rustic appeal. While wooden flooring is not considered the best choice for a full bath, the Ciacchis installed ceramic tile made to mimic the effect of reclaimed timbers. Flocks of flamingos adorn the tops of the walls, offering a light-hearted contrast to the areas below.
Flooring: Natural Timber Ash by Select Styles, Lowe's; wallpaper: Blue Flamingo, Anthropologie
Photo: Adrienne DeRosa © 2014 Houzz
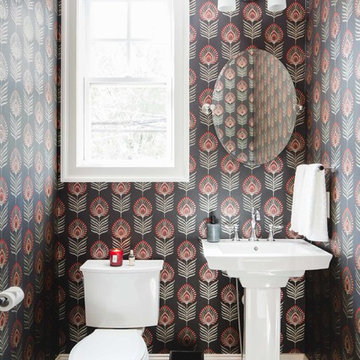
Small eclectic ceramic tile and black floor powder room photo in Atlanta with a two-piece toilet, multicolored walls and a pedestal sink
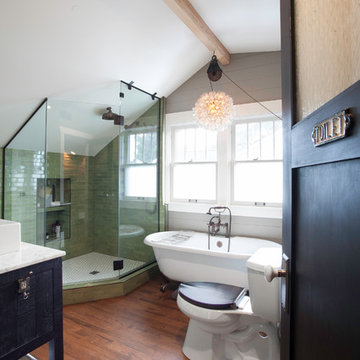
Jill Chatterjee photography
Inspiration for a mid-sized eclectic master green tile and ceramic tile medium tone wood floor bathroom remodel in Seattle with furniture-like cabinets, distressed cabinets, a one-piece toilet, gray walls, a vessel sink and marble countertops
Inspiration for a mid-sized eclectic master green tile and ceramic tile medium tone wood floor bathroom remodel in Seattle with furniture-like cabinets, distressed cabinets, a one-piece toilet, gray walls, a vessel sink and marble countertops
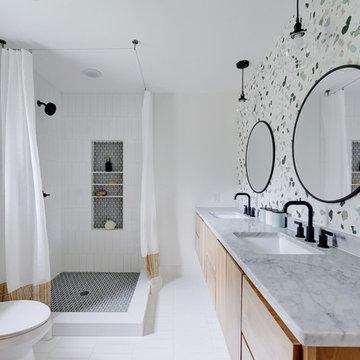
Contemporary whole-house remodel by Melisa Clement Designs
Inspiration for an eclectic bathroom remodel in Austin
Inspiration for an eclectic bathroom remodel in Austin
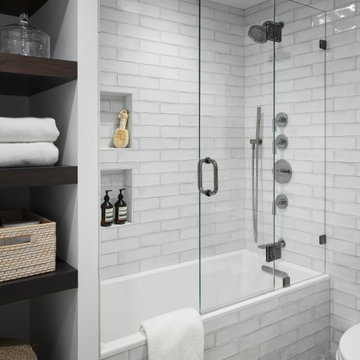
This project was a complete gut renovation of our client's gold coast condo in Chicago, IL. We opened up and renovated the kitchen, living dining room, entry and master bathroom
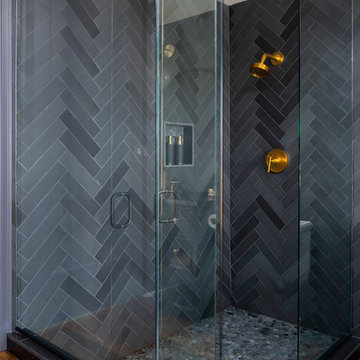
Inspiration for a mid-sized eclectic master black tile and ceramic tile dark wood floor and brown floor corner shower remodel in Other with furniture-like cabinets, black cabinets, a two-piece toilet, an undermount sink, quartz countertops, a hinged shower door, black countertops and gray walls

Property Marketed by Hudson Place Realty - Style meets substance in this circa 1875 townhouse. Completely renovated & restored in a contemporary, yet warm & welcoming style, 295 Pavonia Avenue is the ultimate home for the 21st century urban family. Set on a 25’ wide lot, this Hamilton Park home offers an ideal open floor plan, 5 bedrooms, 3.5 baths and a private outdoor oasis.
With 3,600 sq. ft. of living space, the owner’s triplex showcases a unique formal dining rotunda, living room with exposed brick and built in entertainment center, powder room and office nook. The upper bedroom floors feature a master suite separate sitting area, large walk-in closet with custom built-ins, a dream bath with an over-sized soaking tub, double vanity, separate shower and water closet. The top floor is its own private retreat complete with bedroom, full bath & large sitting room.
Tailor-made for the cooking enthusiast, the chef’s kitchen features a top notch appliance package with 48” Viking refrigerator, Kuppersbusch induction cooktop, built-in double wall oven and Bosch dishwasher, Dacor espresso maker, Viking wine refrigerator, Italian Zebra marble counters and walk-in pantry. A breakfast nook leads out to the large deck and yard for seamless indoor/outdoor entertaining.
Other building features include; a handsome façade with distinctive mansard roof, hardwood floors, Lutron lighting, home automation/sound system, 2 zone CAC, 3 zone radiant heat & tremendous storage, A garden level office and large one bedroom apartment with private entrances, round out this spectacular home.
Eclectic Bath Ideas
32








