Eclectic White Tile and Ceramic Tile Bath with Light Wood Cabinets Ideas
Refine by:
Budget
Sort by:Popular Today
1 - 20 of 77 photos
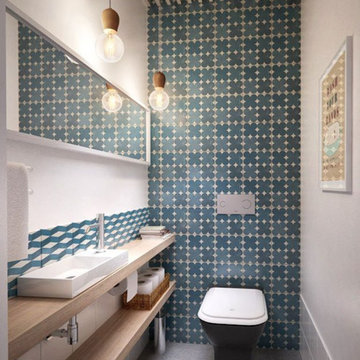
Mid-sized eclectic 3/4 white tile and ceramic tile ceramic tile bathroom photo in New York with a vessel sink, open cabinets, light wood cabinets, wood countertops, a wall-mount toilet and white walls
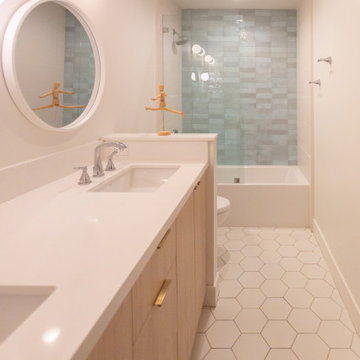
Mid-sized eclectic white tile and ceramic tile porcelain tile, white floor and double-sink bathroom photo in Phoenix with flat-panel cabinets, light wood cabinets, a one-piece toilet, white walls, an undermount sink, quartz countertops, white countertops and a built-in vanity
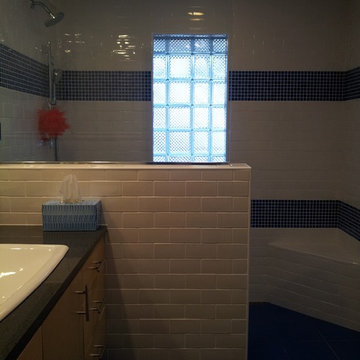
Doorless shower - mid-sized eclectic white tile and ceramic tile porcelain tile doorless shower idea in Chicago with a drop-in sink, flat-panel cabinets, light wood cabinets, quartz countertops and white walls

Mid-sized eclectic white tile and ceramic tile gray floor and single-sink bathroom photo in San Diego with blue walls, flat-panel cabinets, light wood cabinets, an undermount sink, quartz countertops, white countertops and a freestanding vanity
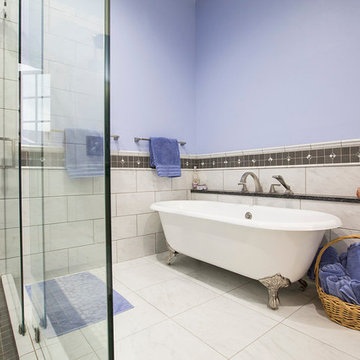
Photo Credit-Sunny Brook Photography
Bathroom - mid-sized eclectic master white tile and ceramic tile ceramic tile bathroom idea in Denver with an undermount sink, recessed-panel cabinets, light wood cabinets, granite countertops and purple walls
Bathroom - mid-sized eclectic master white tile and ceramic tile ceramic tile bathroom idea in Denver with an undermount sink, recessed-panel cabinets, light wood cabinets, granite countertops and purple walls
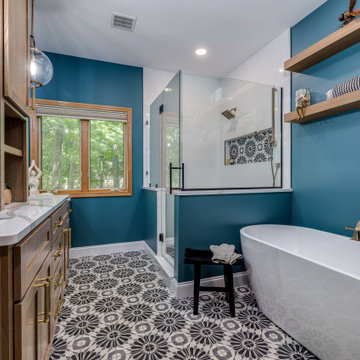
We LOVE our clients!
In addition to their laundry, mudroom, and powder bath, we also remodeled the owner's suite.
We "borrowed" space from their long bedroom to add a second closet. We created a new layout for the bathroom to include a private toilet room (with unexpected wallpaper), larger shower, bold paint color, and a soaking tub.
They had also asked for a steam shower and sauna... but being the dream killers we are we had to scale back. Don't worry, we are doing those elements in their upcoming basement remodel.
We had custom designed cabinetry with Pro Design using rifted white oak for the vanity and the floating shelves over the freestanding tub.
We also made sure to incorporate a bench, oversized niche, and hand held shower fixture...all must have for the clients.
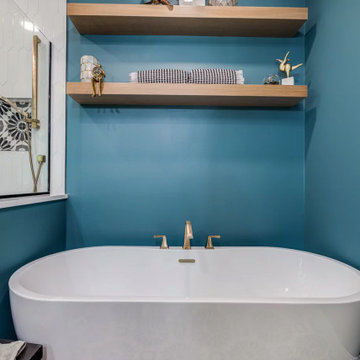
In addition to their laundry, mudroom, and powder bath, we also remodeled the owner's suite.
We "borrowed" space from their long bedroom to add a second closet. We created a new layout for the bathroom to include a private toilet room (with unexpected wallpaper), larger shower, bold paint color, and a soaking tub.
They had also asked for a steam shower and sauna... but being the dream killers we are we had to scale back. Don't worry, we are doing those elements in their upcoming basement remodel.
We had custom designed cabinetry with Pro Design using rifted white oak for the vanity and the floating shelves over the freestanding tub.
We also made sure to incorporate a bench, oversized niche, and hand held shower fixture...all must have for the clients.
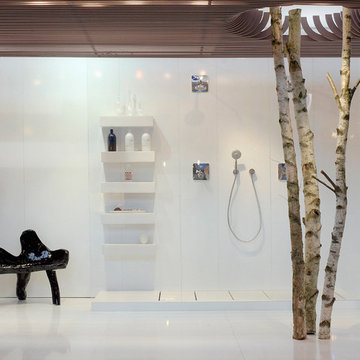
Axor Citterio M bathroom suite
Large eclectic master white tile and ceramic tile ceramic tile freestanding bathtub photo in San Francisco with flat-panel cabinets, light wood cabinets, white walls, a vessel sink and wood countertops
Large eclectic master white tile and ceramic tile ceramic tile freestanding bathtub photo in San Francisco with flat-panel cabinets, light wood cabinets, white walls, a vessel sink and wood countertops
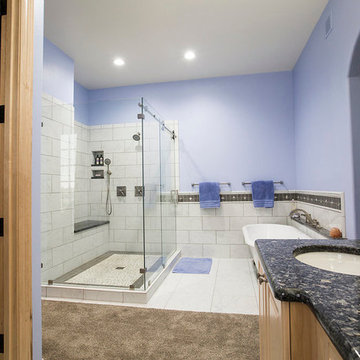
Photo Credit-Sunny Brook Photography
Inspiration for a mid-sized eclectic master white tile and ceramic tile ceramic tile bathroom remodel in Denver with an undermount sink, recessed-panel cabinets, light wood cabinets, granite countertops and purple walls
Inspiration for a mid-sized eclectic master white tile and ceramic tile ceramic tile bathroom remodel in Denver with an undermount sink, recessed-panel cabinets, light wood cabinets, granite countertops and purple walls
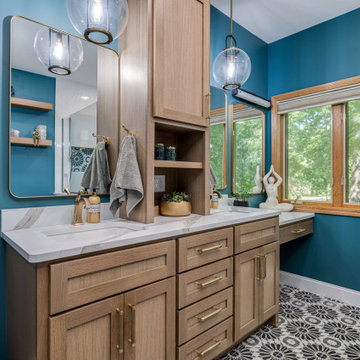
In addition to their laundry, mudroom, and powder bath, we also remodeled the owner's suite.
We "borrowed" space from their long bedroom to add a second closet. We created a new layout for the bathroom to include a private toilet room (with unexpected wallpaper), larger shower, bold paint color, and a soaking tub.
They had also asked for a steam shower and sauna... but being the dream killers we are we had to scale back. Don't worry, we are doing those elements in their upcoming basement remodel.
We had custom designed cabinetry with Pro Design using rifted white oak for the vanity and the floating shelves over the freestanding tub.
We also made sure to incorporate a bench, oversized niche, and hand held shower fixture...all must have for the clients.
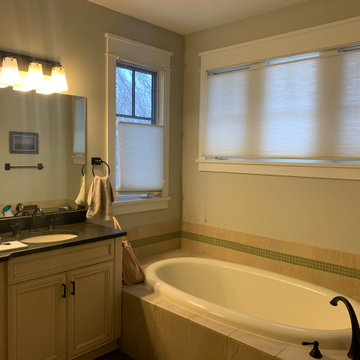
This 20-Year-old builder bathroom was ready for an update. The homeowners fell in love with this mermaid wallpaper so we designed the whole master suite around that paper.
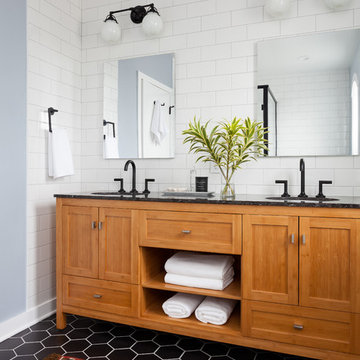
Example of a mid-sized eclectic master white tile and ceramic tile porcelain tile and black floor bathroom design in Seattle with shaker cabinets, light wood cabinets, a one-piece toilet, blue walls, an undermount sink, quartz countertops, a hinged shower door and black countertops
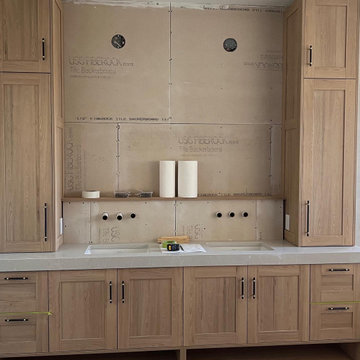
During the process photos are sent to the client to keep them up to date on the progress of the project.
Large eclectic master white tile and ceramic tile marble floor, black floor and double-sink bathroom photo in Denver with shaker cabinets, light wood cabinets, an undermount sink, solid surface countertops, a hinged shower door, white countertops and a freestanding vanity
Large eclectic master white tile and ceramic tile marble floor, black floor and double-sink bathroom photo in Denver with shaker cabinets, light wood cabinets, an undermount sink, solid surface countertops, a hinged shower door, white countertops and a freestanding vanity
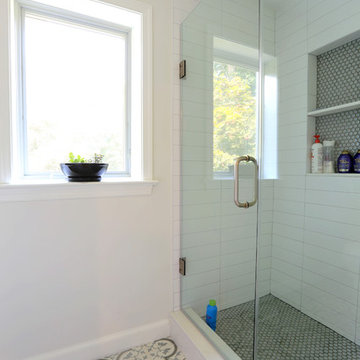
FineCraft Contractors, Inc.
Warwick Photography
Mid-sized eclectic master white tile and ceramic tile porcelain tile and multicolored floor bathroom photo in DC Metro with flat-panel cabinets, light wood cabinets, white walls, an undermount sink, quartz countertops, a hinged shower door and white countertops
Mid-sized eclectic master white tile and ceramic tile porcelain tile and multicolored floor bathroom photo in DC Metro with flat-panel cabinets, light wood cabinets, white walls, an undermount sink, quartz countertops, a hinged shower door and white countertops
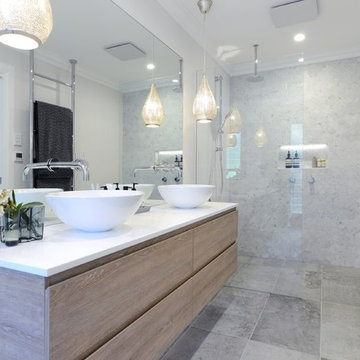
Anyone would fall in LOVE with this very ‘Hamptons-esque’ home, remodelled by Smith & Sons Hornsby (NSW).
Spacious, gracious and packed with modern amenities, this elegant abode is pure craftsmanship – every detail perfectly complementing the next. An immaculate representation of the client’s taste and lifestyle, this home’s design is ageless and classic; a fusion of sophisticated city-style amenities and blissed-out beach country.
Utilising a neutral palette while including luxurious textures and high-end fixtures and fittings, truly makes this home an interior design dream. While the bathrooms feature a coast-contemporary feel, the bedrooms and entryway boast something a little more European in décor and design. This neat blend of styles gives this family home that true ‘Hampton’s living’ feel with eclectic, yet light and airy spaces.
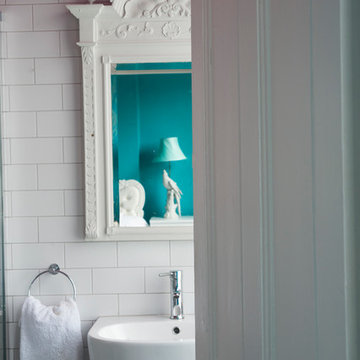
emphasis photography
Bathroom - eclectic master white tile and ceramic tile ceramic tile bathroom idea in Gloucestershire with a pedestal sink, light wood cabinets, a one-piece toilet and white walls
Bathroom - eclectic master white tile and ceramic tile ceramic tile bathroom idea in Gloucestershire with a pedestal sink, light wood cabinets, a one-piece toilet and white walls
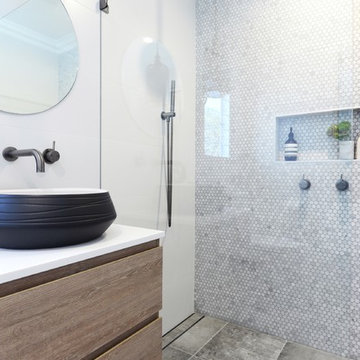
Anyone would fall in LOVE with this very ‘Hamptons-esque’ home, remodelled by Smith & Sons. The perfect location for Christmas lunch, this home has all the warm cheer and charm of trifle and Baileys.
Spacious, gracious and packed with modern amenities, this elegant abode is pure craftsmanship – every detail perfectly complementing the next. An immaculate representation of the client’s taste and lifestyle, this home’s design is ageless and classic; a fusion of sophisticated city-style amenities and blissed-out beach country.
Utilising a neutral palette while including luxurious textures and high-end fixtures and fittings, truly makes this home an interior design dream. While the bathrooms feature a coast-contemporary feel, the bedrooms and entryway boast something a little more European in décor and design. This neat blend of styles gives this family home that true ‘Hampton’s living’ feel with eclectic, yet light and airy spaces. Our Hornsby renovators have truly achieved a stunning result for this family and we’re certain this is going to be home well loved for many years to come.
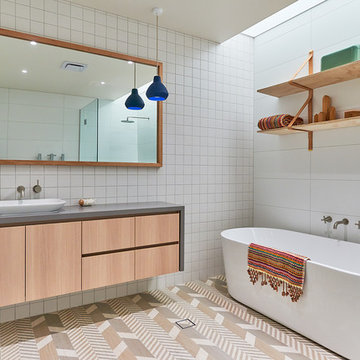
This beautiful beach house guest bathroom is an inspiring eclectic scandinavian design. The pattern texture tile used in this bathroom creates a attractive tile pattern being the focal point of the room. The bathroom floor is enhance by the white subway tile. The stone featured wall adds a unique statement to this eclectic bathroom. This bathroom features products from Caesarstone, Normann Copenhagen and Curious Grace. Designed by Enoki.
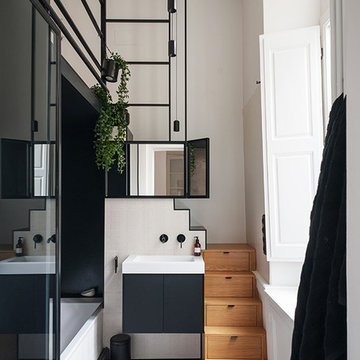
Gemain Herriau
Bathroom - small eclectic master white tile and ceramic tile ceramic tile and black floor bathroom idea in Rennes with flat-panel cabinets, light wood cabinets, an undermount tub and an undermount sink
Bathroom - small eclectic master white tile and ceramic tile ceramic tile and black floor bathroom idea in Rennes with flat-panel cabinets, light wood cabinets, an undermount tub and an undermount sink
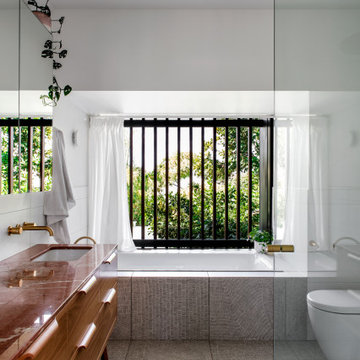
Ensuite
Mid-sized eclectic master white tile and ceramic tile porcelain tile, gray floor and single-sink bathroom photo in Brisbane with furniture-like cabinets, light wood cabinets, a one-piece toilet, white walls, an undermount sink, granite countertops, a hinged shower door, pink countertops and a freestanding vanity
Mid-sized eclectic master white tile and ceramic tile porcelain tile, gray floor and single-sink bathroom photo in Brisbane with furniture-like cabinets, light wood cabinets, a one-piece toilet, white walls, an undermount sink, granite countertops, a hinged shower door, pink countertops and a freestanding vanity
Eclectic White Tile and Ceramic Tile Bath with Light Wood Cabinets Ideas
1







