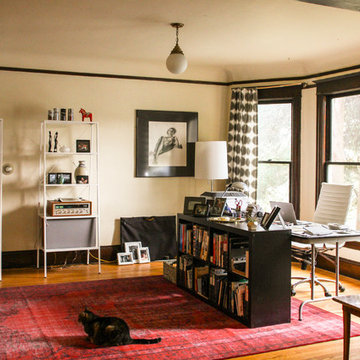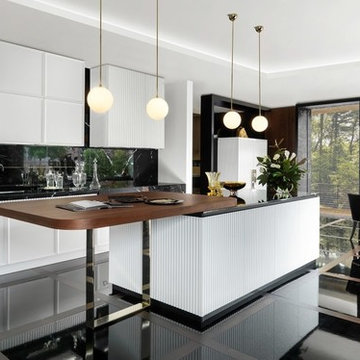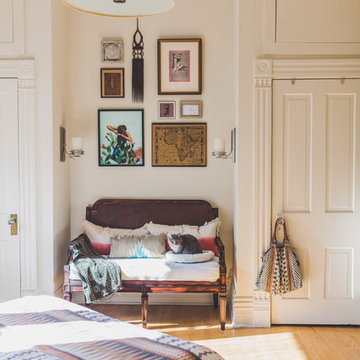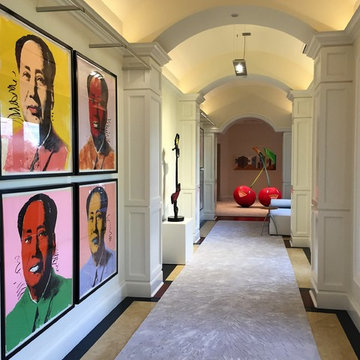Eclectic Home Design Ideas
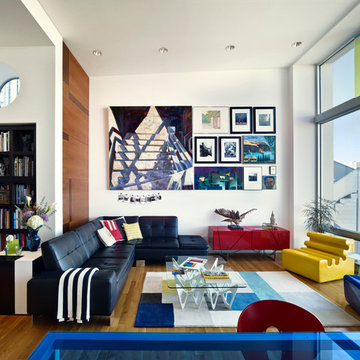
Bruce Damonte
Example of a mid-sized eclectic formal and open concept medium tone wood floor living room design in San Francisco with white walls and no tv
Example of a mid-sized eclectic formal and open concept medium tone wood floor living room design in San Francisco with white walls and no tv
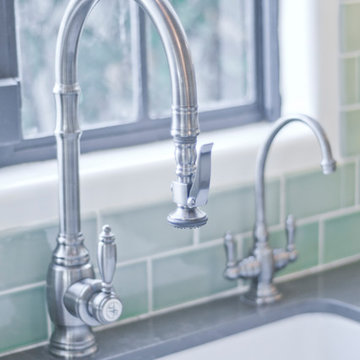
Avesha Michael
Mid-sized eclectic l-shaped porcelain tile and multicolored floor enclosed kitchen photo in Los Angeles with an undermount sink, recessed-panel cabinets, white cabinets, quartz countertops, green backsplash, ceramic backsplash, stainless steel appliances, a peninsula and gray countertops
Mid-sized eclectic l-shaped porcelain tile and multicolored floor enclosed kitchen photo in Los Angeles with an undermount sink, recessed-panel cabinets, white cabinets, quartz countertops, green backsplash, ceramic backsplash, stainless steel appliances, a peninsula and gray countertops
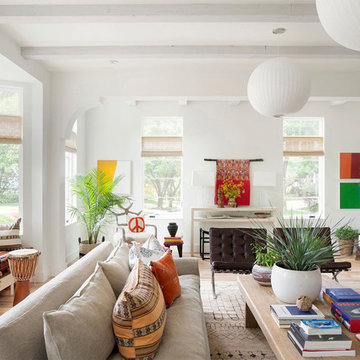
Architect: Charlie & Co. | Builder: Detail Homes | Photographer: Spacecrafting
Living room library - eclectic light wood floor and beige floor living room library idea in Minneapolis with white walls
Living room library - eclectic light wood floor and beige floor living room library idea in Minneapolis with white walls
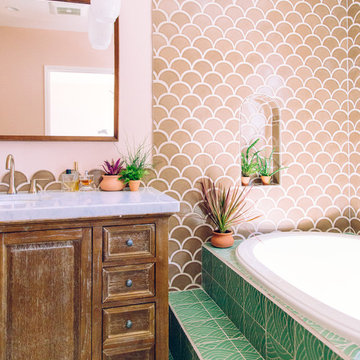
Sister act Justina Blakeney of The Jungalow and Faith Blakeney infuse their parent's master bath with their signature global flair using Fireclay's ceramic handmade tile. Fish scale tiles in Nutmeg warmly contrasts with handpainted Summit in Green Motif, outfitting the space in earthy luxury.
TILE SHOWN
Ogee Drop Tile in Nutmeg
Summit Handpainted Tile in Green Motif
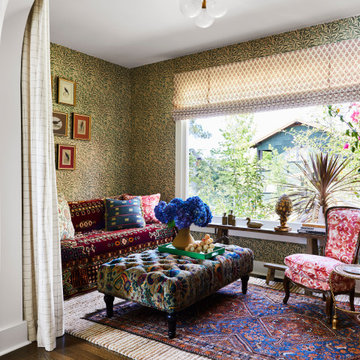
An unused Dining space was converted into a Family Room that converts to a Guest Room by drawing the double-sided curtains to close the space off.
Small eclectic open concept dark wood floor and wallpaper family room photo in Los Angeles with a media wall
Small eclectic open concept dark wood floor and wallpaper family room photo in Los Angeles with a media wall
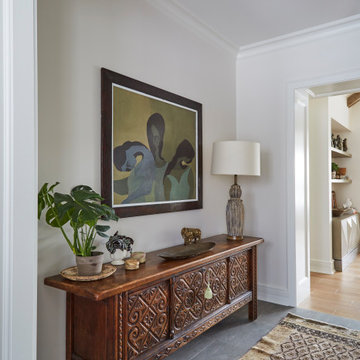
KitchenLab Interiors’ first, entirely new construction project in collaboration with GTH architects who designed the residence. KLI was responsible for all interior finishes, fixtures, furnishings, and design including the stairs, casework, interior doors, moldings and millwork. KLI also worked with the client on selecting the roof, exterior stucco and paint colors, stone, windows, and doors. The homeowners had purchased the existing home on a lakefront lot of the Valley Lo community in Glenview, thinking that it would be a gut renovation, but when they discovered a host of issues including mold, they decided to tear it down and start from scratch. The minute you look out the living room windows, you feel as though you're on a lakeside vacation in Wisconsin or Michigan. We wanted to help the homeowners achieve this feeling throughout the house - merging the causal vibe of a vacation home with the elegance desired for a primary residence. This project is unique and personal in many ways - Rebekah and the homeowner, Lorie, had grown up together in a small suburb of Columbus, Ohio. Lorie had been Rebekah's babysitter and was like an older sister growing up. They were both heavily influenced by the style of the late 70's and early 80's boho/hippy meets disco and 80's glam, and both credit their moms for an early interest in anything related to art, design, and style. One of the biggest challenges of doing a new construction project is that it takes so much longer to plan and execute and by the time tile and lighting is installed, you might be bored by the selections of feel like you've seen them everywhere already. “I really tried to pull myself, our team and the client away from the echo-chamber of Pinterest and Instagram. We fell in love with counter stools 3 years ago that I couldn't bring myself to pull the trigger on, thank god, because then they started showing up literally everywhere", Rebekah recalls. Lots of one of a kind vintage rugs and furnishings make the home feel less brand-spanking new. The best projects come from a team slightly outside their comfort zone. One of the funniest things Lorie says to Rebekah, "I gave you everything you wanted", which is pretty hilarious coming from a client to a designer.
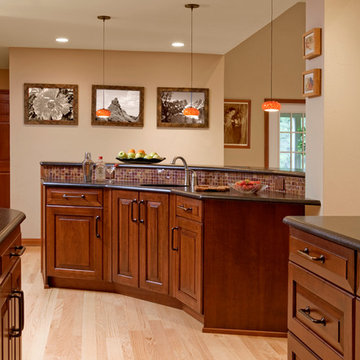
This kitchen featuring a bar area offers the family a multi-function space conducive to their entertaining lifestyle. The kitchen peninsula opens up to the living room and breakfast room, providing an expansive environment for family, friends, and guests to interact, and the layout allows for an easy flow from one space to the next. The classic cherry, raised panel cabinetry contrasts with the light, red oak hardwood flooring throughout, creating a play of dark and light. The red onyx tile backsplash located above the Wolf Professional Series cooktop ties together the cherry cabinetry and the brushed Indian Black granite countertops. A wall of built-in cabinetry provides the perfect place to house a double wall oven, Sub Zero refrigerator, and multi-zone wine cooler located conveniently adjacent to the bar area, and the central kitchen island offers additional useable counter space. A double access, glass door wall cabinet was installed where a wall previously existed, allowing more natural light to flood into the kitchen. The new bar area features red onyx mosaic tiles on a curved bar front and decorative, glass pendant lighting above the counter.
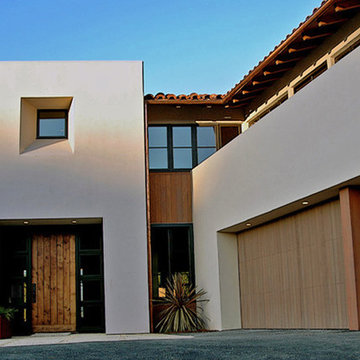
The entry and garage have a simple but bold and monumental character.
Inspiration for a large eclectic white two-story stucco exterior home remodel in Santa Barbara
Inspiration for a large eclectic white two-story stucco exterior home remodel in Santa Barbara
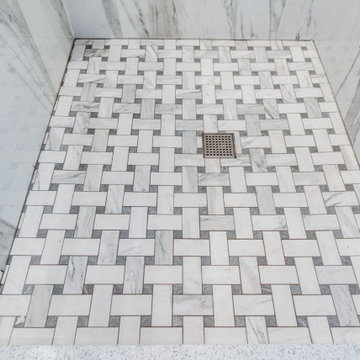
Designed by Mark Sleith of Reico Kitchen & Bath in Falls Church, VA in collaboration with Atlantic Deck & Home Renovation, this new master bathroom design features Green Forest Cabinetry in the Park Place door style with White finish, a Cambria Whitney vanity countertop and fixtures from Kohler and Moen.
Said the client, "We were appreciative of Mark and his colleagues for their guidance, patience and helping us to achieve the concept we wanted. Mark completed everything with efficiency and worked very well with Chris our contractor. The finished project is elegant, yet functional. Added Mark, "The clients chose a white cabinet as a neutral palate for their eclectic collection of accessories. The choice of Cambria Whitney for the vanity top added a touch of sparkle that worked well with the the warmth of polished nickel fixtures from Kohler and Moen."
Photos courtesy of BTW Images, LLC.
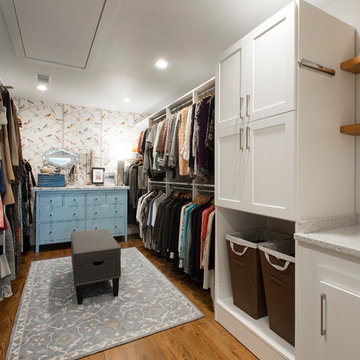
This once dated master suite is now a bright and eclectic space with influence from the homeowners travels abroad. We transformed their overly large bathroom with dysfunctional square footage into cohesive space meant for luxury. We created a large open, walk in shower adorned by a leathered stone slab. The new master closet is adorned with warmth from bird wallpaper and a robin's egg blue chest. We were able to create another bedroom from the excess space in the redesign. The frosted glass french doors, blue walls and special wall paper tie into the feel of the home. In the bathroom, the Bain Ultra freestanding tub below is the focal point of this new space. We mixed metals throughout the space that just work to add detail and unique touches throughout. Design by Hatfield Builders & Remodelers | Photography by Versatile Imaging
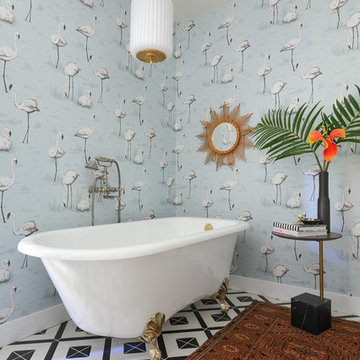
This bathroom is a glam/bohemian combination perfectly attuned to the Palm Springs client I was working for. Both modern and vintage pieces marry the style, and make it feel both lived in, AND entirely unique!
Photo Cred: Fred Moser

Inspiration for a small eclectic dark wood floor, black floor, wood ceiling and wallpaper entryway remodel in Miami with multicolored walls and a white front door
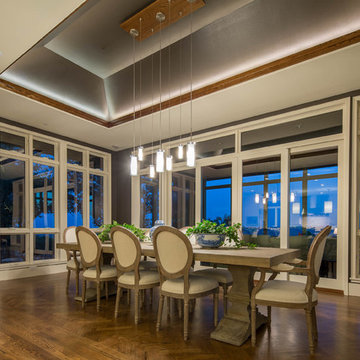
Christopher Davison, AIA
Example of a large eclectic light wood floor dining room design in Austin with gray walls and no fireplace
Example of a large eclectic light wood floor dining room design in Austin with gray walls and no fireplace
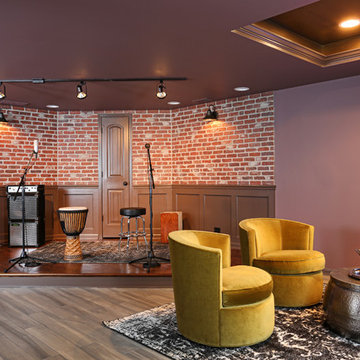
The basement stage was created for this musical family, complete with nearby closet for amps, wiring and storage. A nearby lounge with swivel lounge chairs give guests a place to relax as they enjoy the performance.
By Normandy Design Build Remodeling designer Jennifer Runner, AKBD

The formal living area in this Brooklyn brownstone once had an awful marble fireplace surround that didn't properly reflect the home's provenance. Sheetrock was peeled back to reveal the exposed brick chimney, we sourced a new mantel with dental molding from architectural salvage, and completed the surround with green marble tiles in an offset pattern. The chairs are Mid-Century Modern style and the love seat is custom-made in gray leather. Custom bookshelves and lower storage cabinets were also installed, overseen by antiqued-brass picture lights.
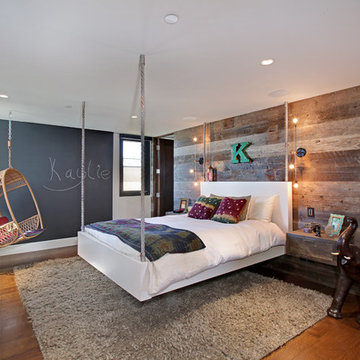
Inspiration for a mid-sized eclectic girl dark wood floor kids' room remodel in Orange County with multicolored walls
Eclectic Home Design Ideas
84

























