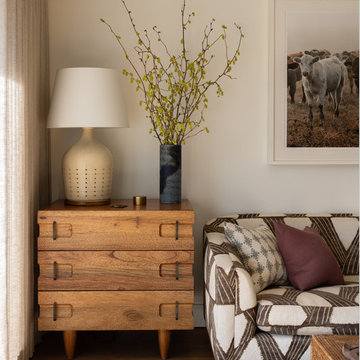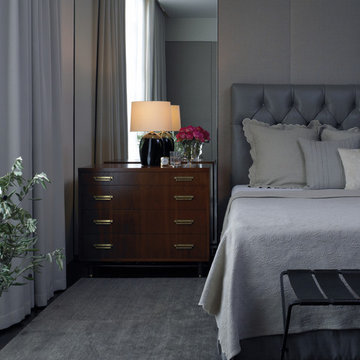Eclectic Home Design Ideas
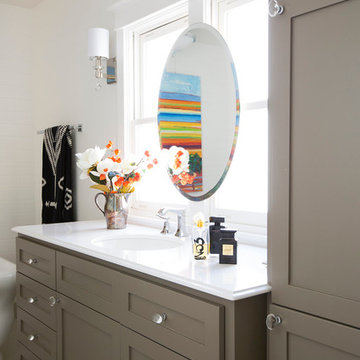
Freestanding bathtub - mid-sized eclectic master white tile and subway tile ceramic tile freestanding bathtub idea in Sacramento with gray cabinets and white walls

Photo: Patrick O'Malley
Living room - mid-sized eclectic enclosed medium tone wood floor living room idea in Boston with blue walls, a standard fireplace, a stone fireplace and no tv
Living room - mid-sized eclectic enclosed medium tone wood floor living room idea in Boston with blue walls, a standard fireplace, a stone fireplace and no tv
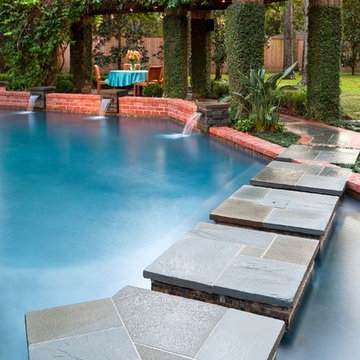
The Berry family of Houston, Texas hired us to do swimming pool renovation in their backyard. The pool was badly in need of repair. Its surface, plaster, tile, and coping all needed reworking. The Berry’s had finally decided it was time to do something about this, so they contacted us to inquire about swimming pool restoration. We told them that we could certainly repair the damaged elements. After we took a closer look at the pool, however, we realized that more was required here than a cosmetic solution to wear and tear.
Because of some serious design flaws, the aesthetic of the pool worked against surrounding landscape design. The rear portion of the pool was framed by architectural wall, and the water was surrounded by a brick and bluestone patio. The problem lay in the fact that the wall was too tall.
It created a sense of separation from the remainder of the yard, and it obscured the view of a beautiful arbor that had been built beneath the trees behind the pool. It also hosted a contemporary-style, sheer-descent waterfall fountain that looked too modern for a traditional lawn and garden design. Restoring this wall to its proper relationship with the landscape would turn out to be one of the key elements to our swimming pool renovations work.
We began by lowering the wall the wall so you could see the arbor and trees in the backyard more clearly. We also did away with the sheer-descent waterfall that clashed with surrounding backyard landscape design. We decided that a more traditional fountain would be more appropriate to the setting, and more aesthetically apropos if it complimented the brick and bluestone patio.
To create this façade, we had to reconstruct the wall with bluestone columns rising up through the brick. These columns matched the bluestone in the patio, and added a stately form to the otherwise plain brick wall. Each column rose slightly higher than the top of the wall and was capped at the top. Thermal-finish weirs crafted in a flame detail jutted from under the capstones and poured water into the pool below.
To draw greater emphasis to the pool itself as a body of water, we continued our swimming pool renovation with an expansion of the brick coping. This drew greater emphasis to the body of water within its form, and helps focus awareness on the tranquility created by the fountain. We also removed the outdated diving board and replaced it with a diving rock. This was safer and more attractive than the board.
We also extended the entire pool and patio another 15 feet toward the right. This made the entire area a more relaxed and sweeping expanse of hardscape. While doing so, we expanded the brick coping around the pool from 8 inches to 12 inches. Because the spa had a rather unique shape, we decided to replace the coping here with custom brink interlace style that would fit its irregular design.
Now that the swimming pool renovation itself was complete, we sought to extend the new sense of expansiveness into the rest of the yard. To accomplish this, we built a walkway out of bluestone stepping pads that ran across the surface of the water to the arbor on the other side of the fountain wall.
This unique pathway created invitation to the world of the trees beyond the water’s edge, and counterbalanced the focal point of the pool area with the arbor as a secondary point of interest. We built a terrace and a dining area here so people could remain here in comfort for as long as they liked without having to run back to the patio or dash inside the kitchen for food and drinks.

The formal living area in this Brooklyn brownstone once had an awful marble fireplace surround that didn't properly reflect the home's provenance. Sheetrock was peeled back to reveal the exposed brick chimney, we sourced a new mantel with dental molding from architectural salvage, and completed the surround with green marble tiles in an offset pattern. The chairs are Mid-Century Modern style and the love seat is custom-made in gray leather. Custom bookshelves and lower storage cabinets were also installed, overseen by antiqued-brass picture lights.
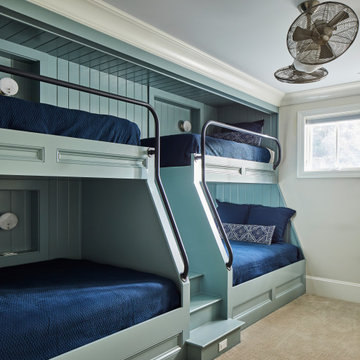
The bunk room, where each bed has it's own little alcove with lights and charging stations.
Large eclectic guest carpeted and beige floor bedroom photo in Other with white walls
Large eclectic guest carpeted and beige floor bedroom photo in Other with white walls
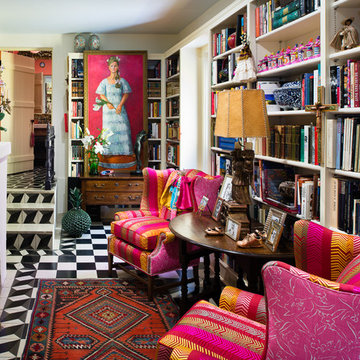
This was a dream job as an incredible backdrop existed for this project: a fantastic house and a wonderful client! This client isn't afraid of color so when it was time to recover some of her furniture, it was easy to select from a bright palette: greens, blues, yellows and lots of pinks. The fabrics capture her personality: vibrant, energetic, compassionate and endearing.
Design by Galeana Younger. Photo by Mark Menjivar.
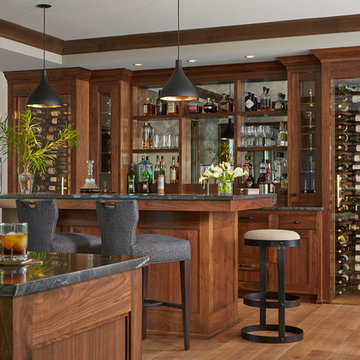
Hendel Homes
Susan Gilmore Photography
Huge eclectic medium tone wood floor and brown floor home bar photo in Minneapolis with recessed-panel cabinets, dark wood cabinets and granite countertops
Huge eclectic medium tone wood floor and brown floor home bar photo in Minneapolis with recessed-panel cabinets, dark wood cabinets and granite countertops
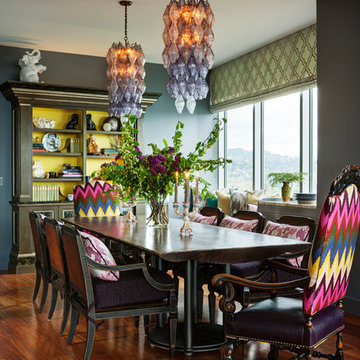
David Papazian
Inspiration for an eclectic medium tone wood floor dining room remodel in Portland with gray walls
Inspiration for an eclectic medium tone wood floor dining room remodel in Portland with gray walls
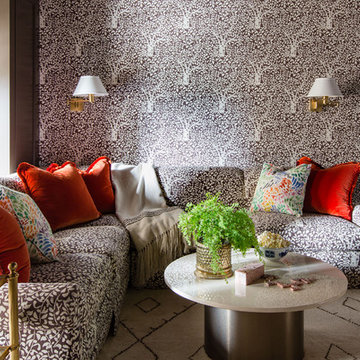
Josh Thornton
Inspiration for a mid-sized eclectic enclosed carpeted and white floor home theater remodel in Chicago with brown walls and a media wall
Inspiration for a mid-sized eclectic enclosed carpeted and white floor home theater remodel in Chicago with brown walls and a media wall
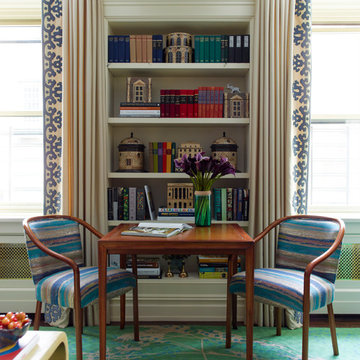
Eric Piasecki
Example of a mid-sized eclectic formal and enclosed dark wood floor living room design in New York with beige walls, a standard fireplace and a wall-mounted tv
Example of a mid-sized eclectic formal and enclosed dark wood floor living room design in New York with beige walls, a standard fireplace and a wall-mounted tv
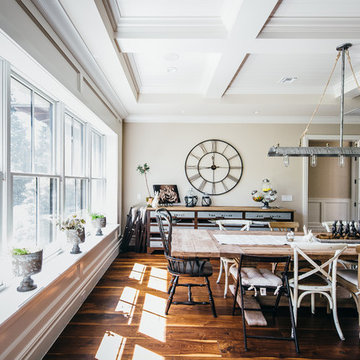
Rebecca Read Photography
Inspiration for a large eclectic dark wood floor kitchen/dining room combo remodel in Orlando with beige walls
Inspiration for a large eclectic dark wood floor kitchen/dining room combo remodel in Orlando with beige walls
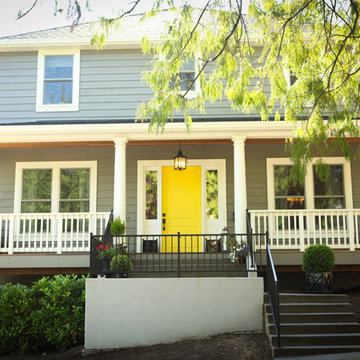
Example of a large eclectic gray two-story wood exterior home design in Portland with a hip roof
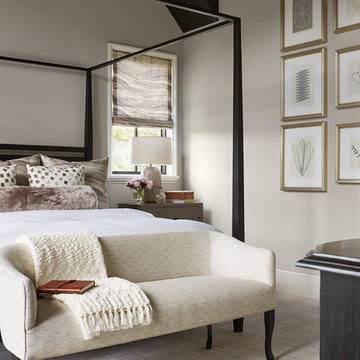
Hendel Homes
Susan Gilmore Photography
Large eclectic master carpeted and gray floor bedroom photo in Minneapolis with beige walls
Large eclectic master carpeted and gray floor bedroom photo in Minneapolis with beige walls
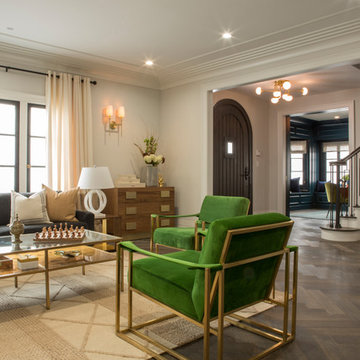
Gilles Mingassan
Inspiration for an eclectic living room remodel in Los Angeles
Inspiration for an eclectic living room remodel in Los Angeles
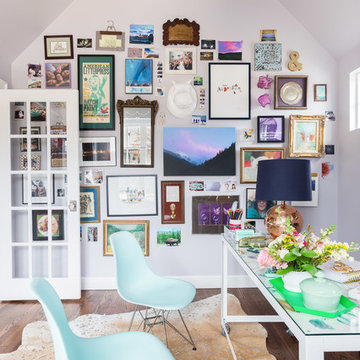
Photo // Alyssa Rosenheck
Design // Austin Bean Design Studio
Inspiration for a mid-sized eclectic freestanding desk medium tone wood floor home office remodel in Other with beige walls
Inspiration for a mid-sized eclectic freestanding desk medium tone wood floor home office remodel in Other with beige walls
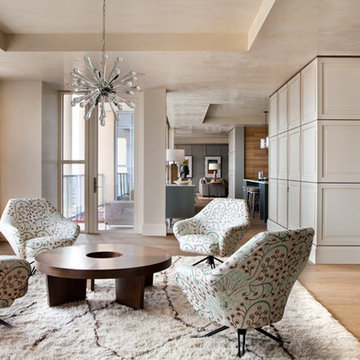
Nick Johnson
Example of a huge eclectic formal and open concept medium tone wood floor living room design in Austin with no fireplace, no tv and beige walls
Example of a huge eclectic formal and open concept medium tone wood floor living room design in Austin with no fireplace, no tv and beige walls
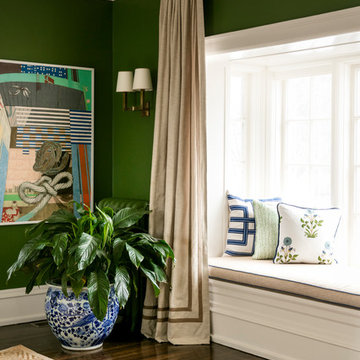
Rick Lozier
Example of a large eclectic enclosed living room design in Cedar Rapids
Example of a large eclectic enclosed living room design in Cedar Rapids
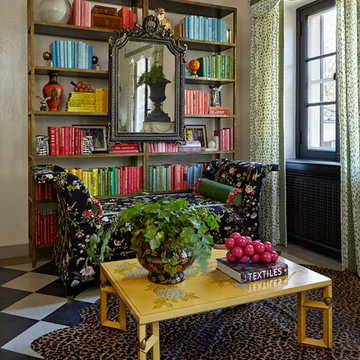
©Brett Bulthuis
Family room library - eclectic family room library idea in Chicago with beige walls
Family room library - eclectic family room library idea in Chicago with beige walls
Eclectic Home Design Ideas
1

























