Eclectic Closet with Gray Cabinets Ideas
Refine by:
Budget
Sort by:Popular Today
1 - 20 of 58 photos
Item 1 of 3
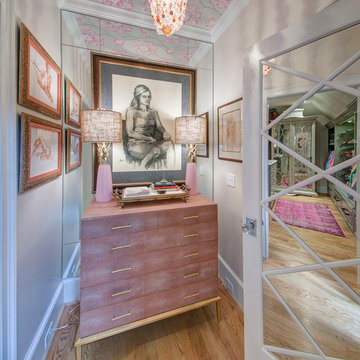
Timeless Memories Studio
Inspiration for a mid-sized eclectic women's medium tone wood floor closet remodel in Other with gray cabinets
Inspiration for a mid-sized eclectic women's medium tone wood floor closet remodel in Other with gray cabinets
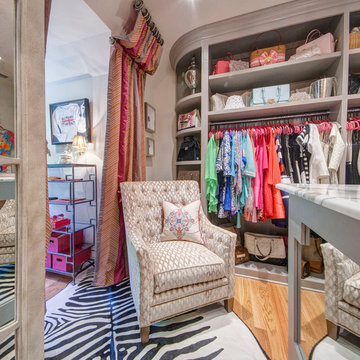
Timeless Memories Studio
Inspiration for a mid-sized eclectic women's medium tone wood floor dressing room remodel in Other with gray cabinets and open cabinets
Inspiration for a mid-sized eclectic women's medium tone wood floor dressing room remodel in Other with gray cabinets and open cabinets
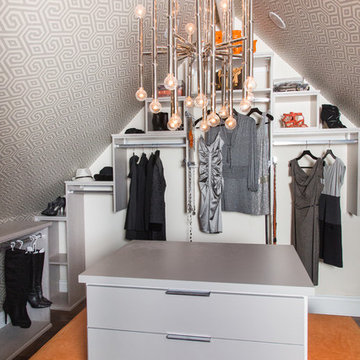
Large eclectic women's dark wood floor and brown floor walk-in closet photo in Other with open cabinets and gray cabinets
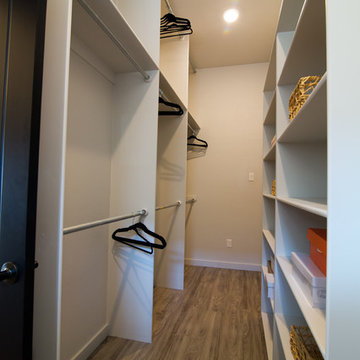
Large master closet connecting to utility room.
Inspiration for a large eclectic vinyl floor walk-in closet remodel in Austin with gray cabinets
Inspiration for a large eclectic vinyl floor walk-in closet remodel in Austin with gray cabinets
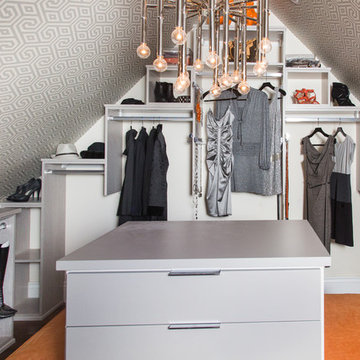
Large eclectic women's dark wood floor and brown floor walk-in closet photo in Other with open cabinets and gray cabinets
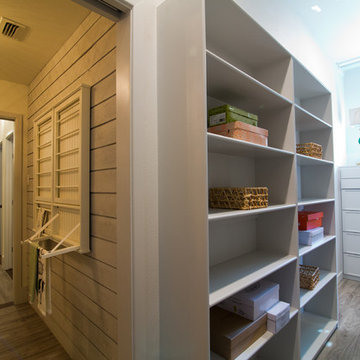
Large master closet connecting to utility room.
Large eclectic vinyl floor walk-in closet photo in Austin with gray cabinets
Large eclectic vinyl floor walk-in closet photo in Austin with gray cabinets
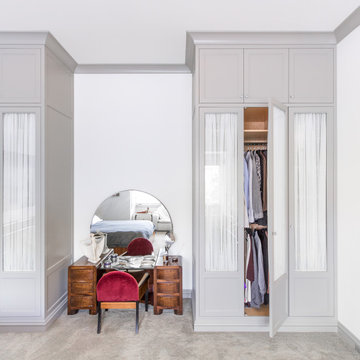
Top to bottom interior and exterior renovation of an existing Edwardian home in a park-like setting on a cul-de-sac in San Francisco. The owners enjoyed a substantial collection of paintings, sculpture and furniture collected over a lifetime, around which the project was designed. The detailing of the cabinets, fireplace surrounds and mouldings reflect the Art Deco style of their furniture collection. The white marble tile of the Master Bath features a walk-in shower and a lit onyx countertop that suffuses the room with a soft glow.
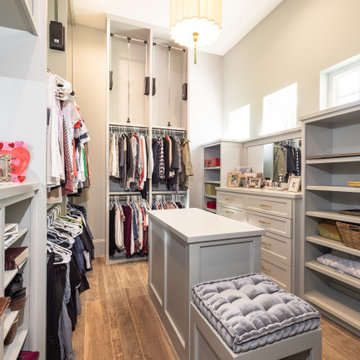
Large eclectic women's dark wood floor and brown floor walk-in closet photo in Houston with recessed-panel cabinets and gray cabinets
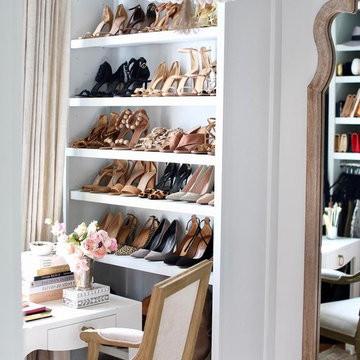
Photography by Charissa Fay
Example of an eclectic women's walk-in closet design in New York with gray cabinets
Example of an eclectic women's walk-in closet design in New York with gray cabinets
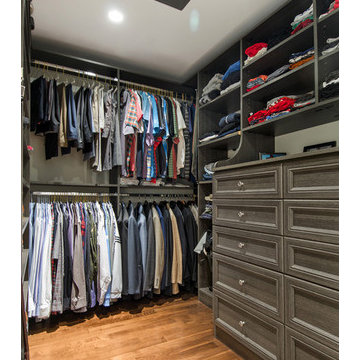
MG+A Architects, LLC.
Walk-in closet - mid-sized eclectic gender-neutral medium tone wood floor walk-in closet idea in Chicago with recessed-panel cabinets and gray cabinets
Walk-in closet - mid-sized eclectic gender-neutral medium tone wood floor walk-in closet idea in Chicago with recessed-panel cabinets and gray cabinets
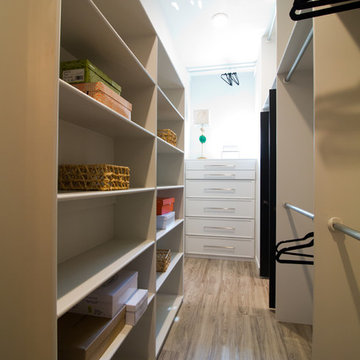
Large master closet connecting to utility room.
Large eclectic vinyl floor walk-in closet photo in Austin with gray cabinets
Large eclectic vinyl floor walk-in closet photo in Austin with gray cabinets
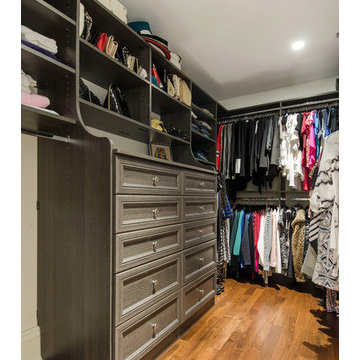
MG+A Architects, LLC.
Example of a mid-sized eclectic gender-neutral medium tone wood floor walk-in closet design in Chicago with recessed-panel cabinets and gray cabinets
Example of a mid-sized eclectic gender-neutral medium tone wood floor walk-in closet design in Chicago with recessed-panel cabinets and gray cabinets
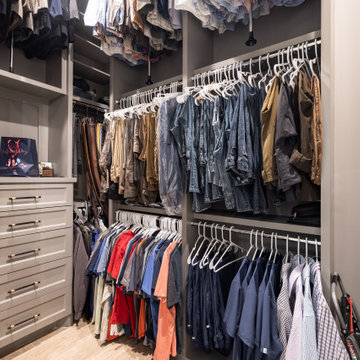
Large eclectic men's dark wood floor and brown floor walk-in closet photo in Houston with recessed-panel cabinets and gray cabinets
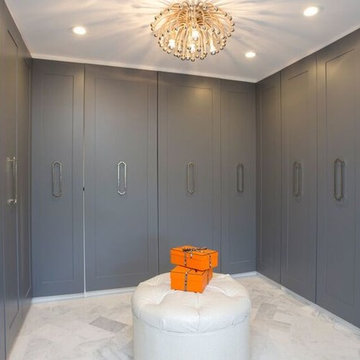
Large eclectic gender-neutral marble floor walk-in closet photo in Los Angeles with shaker cabinets and gray cabinets
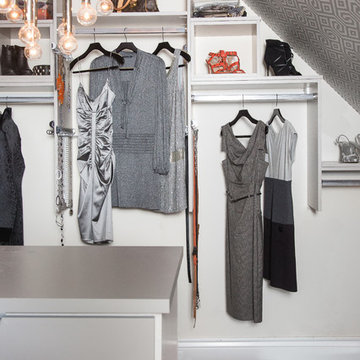
Example of a large eclectic women's dark wood floor and brown floor walk-in closet design in Other with open cabinets and gray cabinets
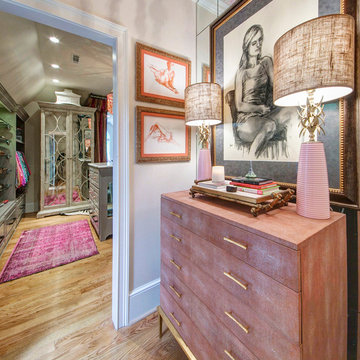
Timeless Memories Studio
Mid-sized eclectic women's medium tone wood floor dressing room photo in Other with raised-panel cabinets and gray cabinets
Mid-sized eclectic women's medium tone wood floor dressing room photo in Other with raised-panel cabinets and gray cabinets
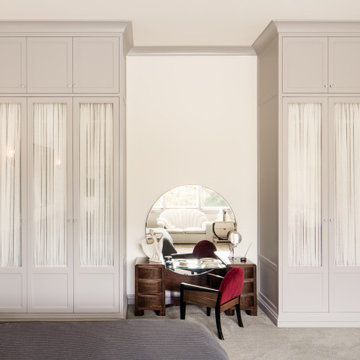
Top to bottom interior and exterior renovation of an existing Edwardian home in a park-like setting on a cul-de-sac in San Francisco. The owners enjoyed a substantial collection of paintings, sculpture and furniture collected over a lifetime, around which the project was designed. The detailing of the cabinets, fireplace surrounds and mouldings reflect the Art Deco style of their furniture collection. The white marble tile of the Master Bath features a walk-in shower and a lit onyx countertop that suffuses the room with a soft glow.
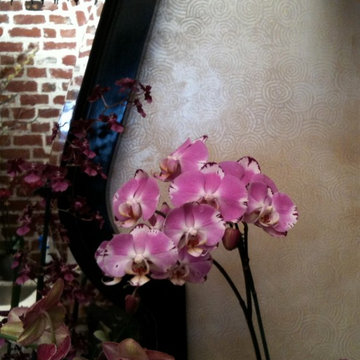
Gayle Nicoletti of Bloomingayle's turned this former Pantry into her fantasy Floral Design Studio at the 2012 San Francisco Decorator Showcase House. Elan Evans provided the embossed Lusterstone wall finish.
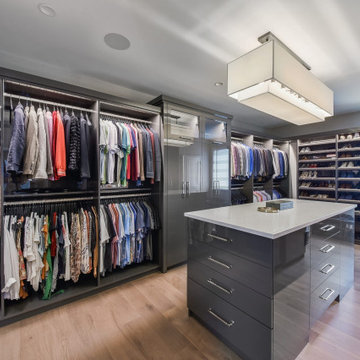
Inspiration for a large eclectic gender-neutral light wood floor walk-in closet remodel in Chicago with flat-panel cabinets and gray cabinets
Eclectic Closet with Gray Cabinets Ideas
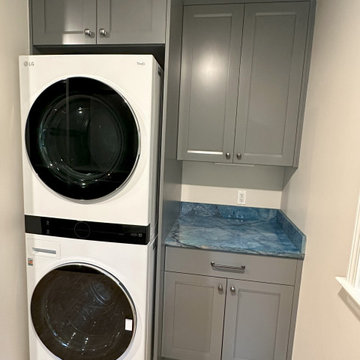
Cabinetry: Showplace EVO
Style: Suntherland
Finish: Westchester Grey
Designer: Andrea Yeip
Inspiration for a large eclectic gender-neutral ceramic tile and beige floor built-in closet remodel in Detroit with shaker cabinets and gray cabinets
Inspiration for a large eclectic gender-neutral ceramic tile and beige floor built-in closet remodel in Detroit with shaker cabinets and gray cabinets
1





