Eclectic Light Wood Floor Closet Ideas
Refine by:
Budget
Sort by:Popular Today
1 - 20 of 105 photos
Item 1 of 3
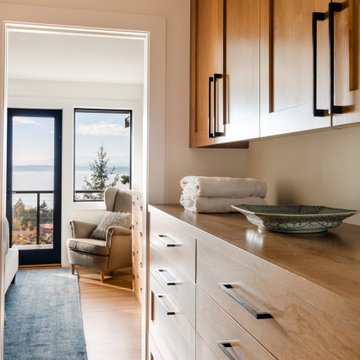
This walk through closet/ dressing room benefits from the sweeping ocean view beyond.
Remodeled by Blue Sound Construction, Interior Design by KP Spaces, Design by Brian David Roberts, Photography by Miranda Estes.
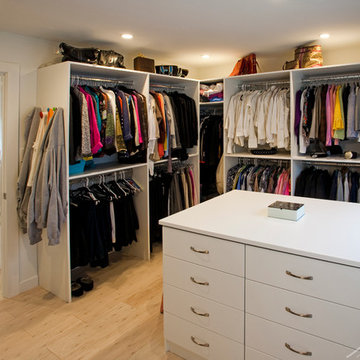
Example of a mid-sized eclectic women's light wood floor walk-in closet design in Philadelphia with flat-panel cabinets and white cabinets
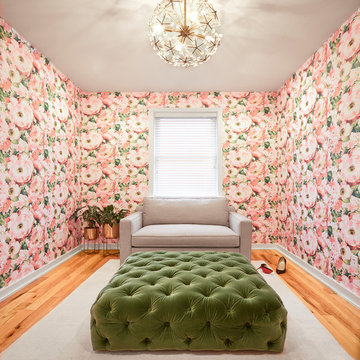
Photos: Brian Wetzel
Mid-sized eclectic women's light wood floor and beige floor dressing room photo in Philadelphia
Mid-sized eclectic women's light wood floor and beige floor dressing room photo in Philadelphia
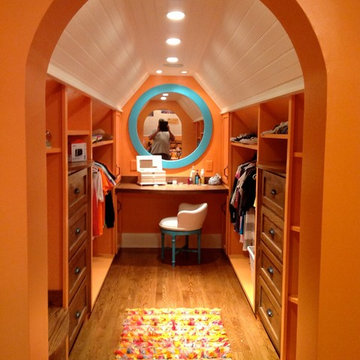
Mark Frateschi
Inspiration for a mid-sized eclectic gender-neutral light wood floor dressing room remodel in New York with shaker cabinets and medium tone wood cabinets
Inspiration for a mid-sized eclectic gender-neutral light wood floor dressing room remodel in New York with shaker cabinets and medium tone wood cabinets
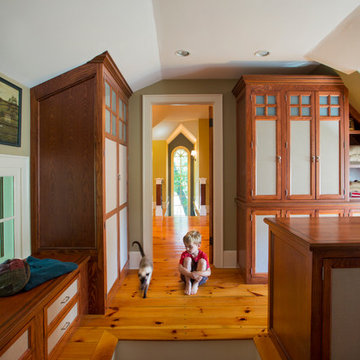
“A home should reflect the people who live in it,” says Mat Cummings of Cummings Architects. In this case, the home in question is the one where he and his family live, and it reflects their warm and creative personalities perfectly.
From unique windows and circular rooms with hand-painted ceiling murals to distinctive indoor balcony spaces and a stunning outdoor entertaining space that manages to feel simultaneously grand and intimate, this is a home full of special details and delightful surprises. The design marries casual sophistication with smart functionality resulting in a home that is perfectly suited to everyday living and entertaining.
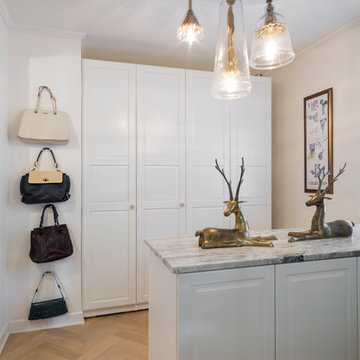
White oak herringbone flooring and IKEA paneled cabinetry creates a luxurious master closet on a minimum budget
Walk-in closet - mid-sized eclectic women's light wood floor walk-in closet idea in Chicago with raised-panel cabinets and white cabinets
Walk-in closet - mid-sized eclectic women's light wood floor walk-in closet idea in Chicago with raised-panel cabinets and white cabinets
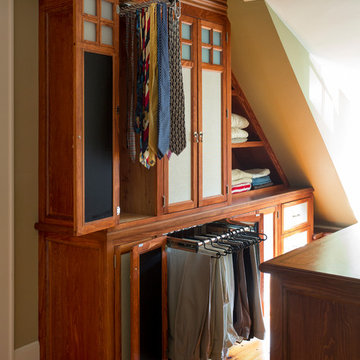
“A home should reflect the people who live in it,” says Mat Cummings of Cummings Architects. In this case, the home in question is the one where he and his family live, and it reflects their warm and creative personalities perfectly.
From unique windows and circular rooms with hand-painted ceiling murals to distinctive indoor balcony spaces and a stunning outdoor entertaining space that manages to feel simultaneously grand and intimate, this is a home full of special details and delightful surprises. The design marries casual sophistication with smart functionality resulting in a home that is perfectly suited to everyday living and entertaining.
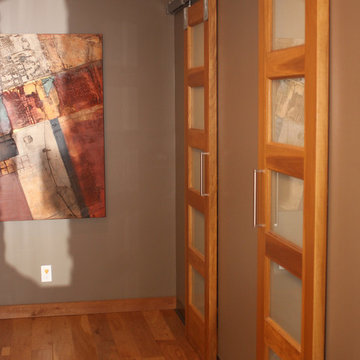
Master Bathroom Remodel we opened up a space to accommodate a his and hers closet. The space is separated with sliding barn doors with frosted glass inset and stainless door hardware
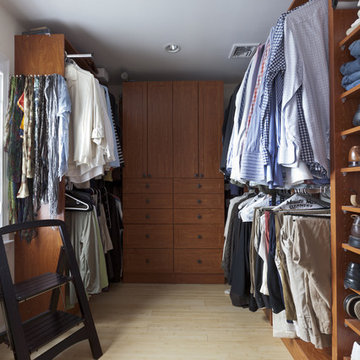
These CT homeowners wanted to bring fun and cheery playfulness to their 1949 Colonial. Calling on the design team at Simply Baths, Inc. they remodeled and updated both their master and hall bathrooms with whimsical touches and contemporary zest. An eclectic mix of bold color, striking pattern and unique accessories create the perfect decor to compliment to this fun and vibrant family.
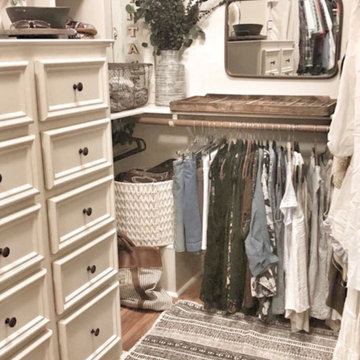
Reorganized the small walk in closet to make it FUN and easy to decide what to wear that day. Fashion should be your best friend, so we wanted to make sure that you feel "good and ready to face the day"!
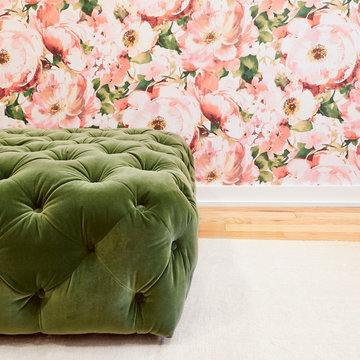
Photos: Brian Wetzel
Mid-sized eclectic women's light wood floor and beige floor dressing room photo in Philadelphia
Mid-sized eclectic women's light wood floor and beige floor dressing room photo in Philadelphia
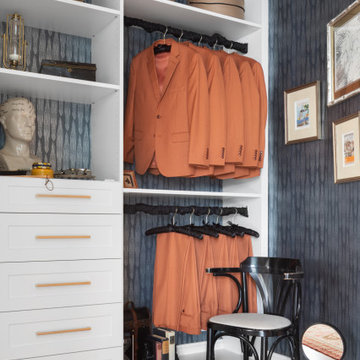
Mid-sized eclectic men's light wood floor and beige floor walk-in closet photo in Chicago with shaker cabinets and white cabinets
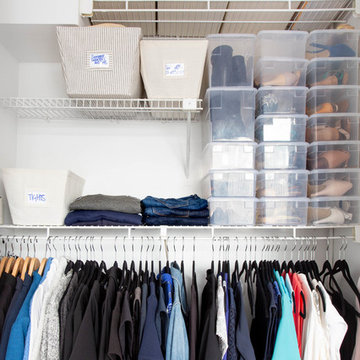
Mid-sized eclectic gender-neutral light wood floor and beige floor reach-in closet photo in New York
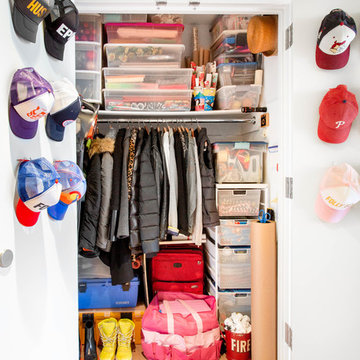
Mid-sized eclectic gender-neutral light wood floor and brown floor reach-in closet photo in New York
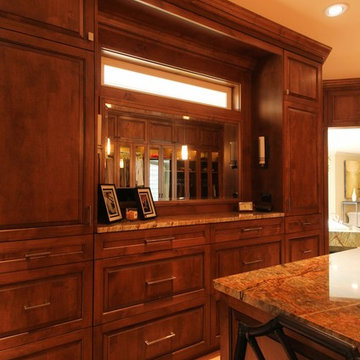
Just another section of this amazing closet
Kevin Kurbs Design & Photography
Walk-in closet - huge eclectic gender-neutral light wood floor walk-in closet idea in Seattle with raised-panel cabinets and medium tone wood cabinets
Walk-in closet - huge eclectic gender-neutral light wood floor walk-in closet idea in Seattle with raised-panel cabinets and medium tone wood cabinets
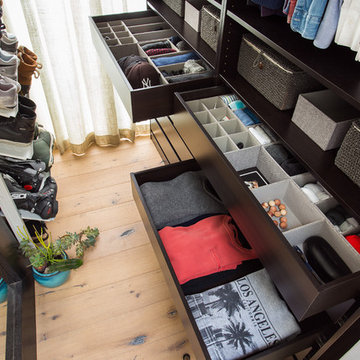
We created lots of zones in what was big open drawers. I selction of sizes ensures everything is catered for. Cuff links, ties, belts and larger items like t shirts. What you can't see in the photos is the folding board which makes folding all the same size so fast and effective!
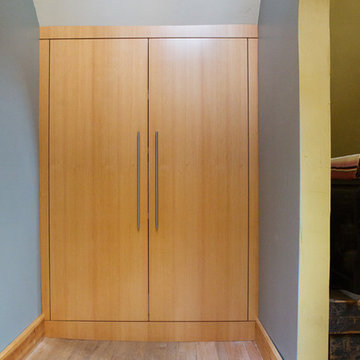
Photo by Wesley Sebern
Mid-sized eclectic gender-neutral light wood floor reach-in closet photo in Other with flat-panel cabinets and light wood cabinets
Mid-sized eclectic gender-neutral light wood floor reach-in closet photo in Other with flat-panel cabinets and light wood cabinets
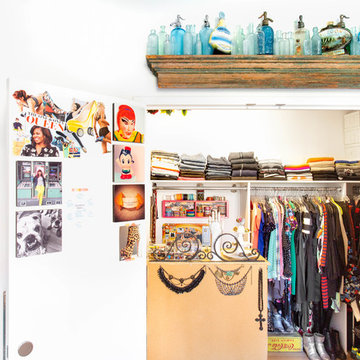
Example of a mid-sized eclectic gender-neutral light wood floor and brown floor walk-in closet design in New York
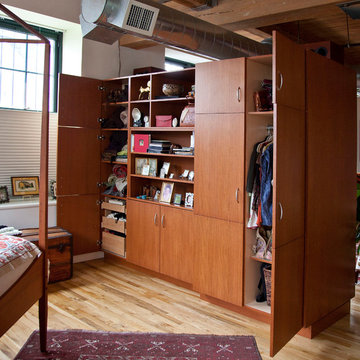
The custom entertainment center is backed by a wardrobe and display shelves. The rift cut oak veneer was stained to match the teak living room furniture.
Eclectic Light Wood Floor Closet Ideas
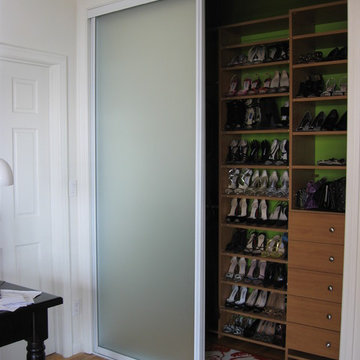
Wardrobe Doors
Example of a small eclectic women's light wood floor and brown floor walk-in closet design in Los Angeles with flat-panel cabinets and light wood cabinets
Example of a small eclectic women's light wood floor and brown floor walk-in closet design in Los Angeles with flat-panel cabinets and light wood cabinets
1





