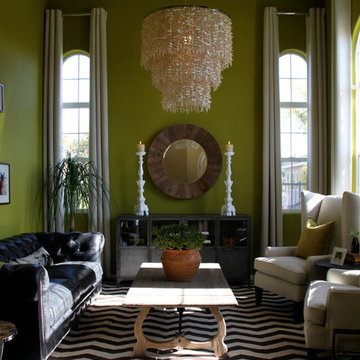Eclectic Home Design Ideas
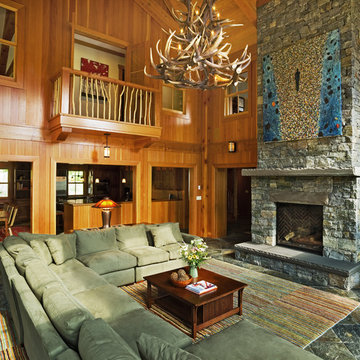
Photo by: Susan Teare
Inspiration for an eclectic living room remodel in Boston with a standard fireplace and a stone fireplace
Inspiration for an eclectic living room remodel in Boston with a standard fireplace and a stone fireplace

Mark Hoyle - Townville, SC
Example of a mid-sized eclectic blue floor family room library design in Other with beige walls
Example of a mid-sized eclectic blue floor family room library design in Other with beige walls
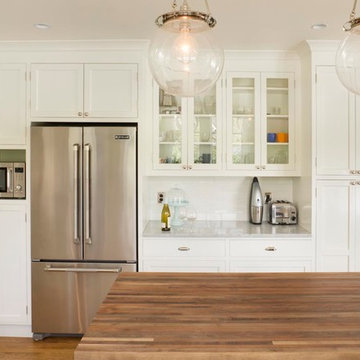
Stephen Cridland Photography
Mid-sized eclectic u-shaped medium tone wood floor eat-in kitchen photo in Portland with a farmhouse sink, shaker cabinets, white cabinets, marble countertops, white backsplash, subway tile backsplash, stainless steel appliances and an island
Mid-sized eclectic u-shaped medium tone wood floor eat-in kitchen photo in Portland with a farmhouse sink, shaker cabinets, white cabinets, marble countertops, white backsplash, subway tile backsplash, stainless steel appliances and an island
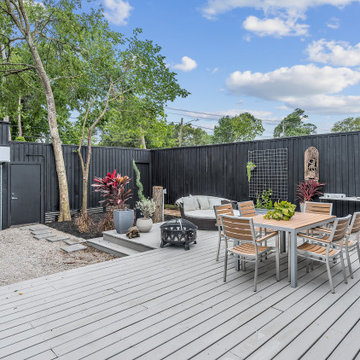
Nouveau Bungalow - Un - Designed + Built + Curated by Steven Allen Designs, LLC
Inspiration for a small eclectic deck remodel in Houston
Inspiration for a small eclectic deck remodel in Houston
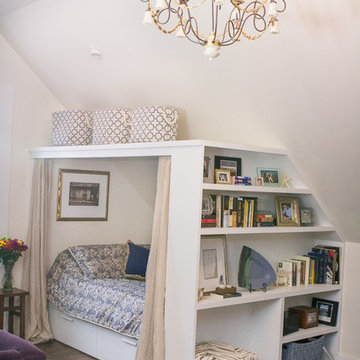
Bedroom - small eclectic master dark wood floor bedroom idea in Indianapolis with beige walls
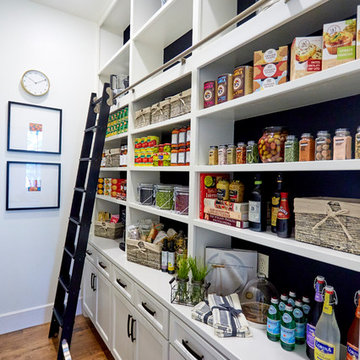
Kitchen pantry - mid-sized eclectic single-wall dark wood floor kitchen pantry idea in Dallas with recessed-panel cabinets, white cabinets and solid surface countertops
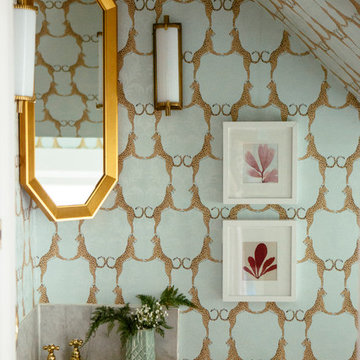
Example of an eclectic powder room design in Chicago with multicolored walls and a wall-mount sink
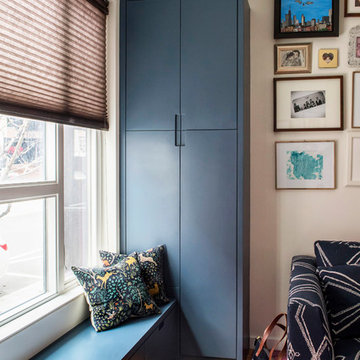
Andrea Cipriani Mecchi: photo
Example of a small eclectic mudroom design in Philadelphia
Example of a small eclectic mudroom design in Philadelphia

Eclectic & Transitional Home, Family Room, Photography by Susie Brenner
Inspiration for a large eclectic open concept medium tone wood floor and brown floor family room remodel in Denver with gray walls, a standard fireplace, a stone fireplace and a wall-mounted tv
Inspiration for a large eclectic open concept medium tone wood floor and brown floor family room remodel in Denver with gray walls, a standard fireplace, a stone fireplace and a wall-mounted tv
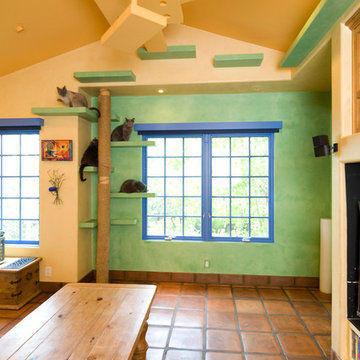
Custom-made cat walkways, built-in feline fun. © Holly Lepere
Example of an eclectic family room design in Santa Barbara with green walls
Example of an eclectic family room design in Santa Barbara with green walls
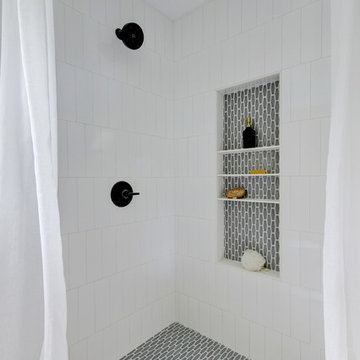
Contemporary whole-house remodel by Melisa Clement Designs
Example of an eclectic bathroom design in Austin
Example of an eclectic bathroom design in Austin
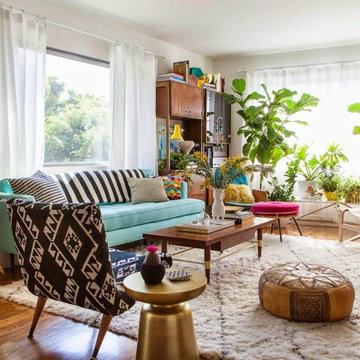
Example of an eclectic open concept medium tone wood floor and brown floor living room design in New York
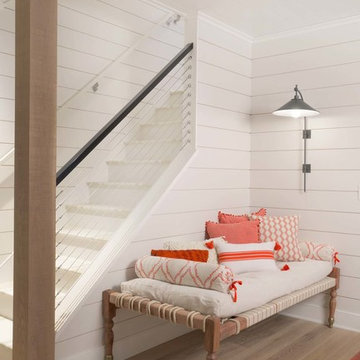
Cozy seating area in the corner of the common room.
Large eclectic basement photo in Philadelphia
Large eclectic basement photo in Philadelphia
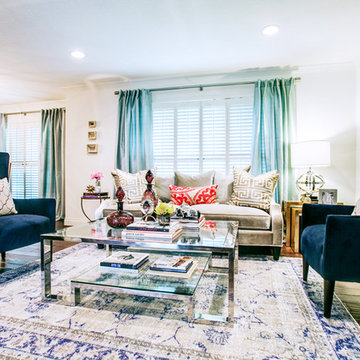
design by Pulp Design Studios | http://pulpdesignstudios.com/
photo by Pulp Design Studios Shop our design on pulphome.com!
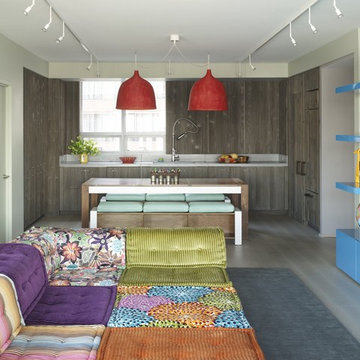
Photography by Annie Schlechter
Example of an eclectic family room design in New York with beige walls and a media wall
Example of an eclectic family room design in New York with beige walls and a media wall
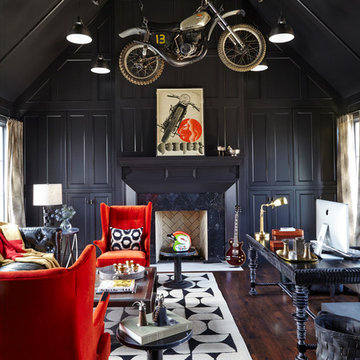
Eclectic freestanding desk dark wood floor study room photo in Nashville with black walls, a standard fireplace and a stone fireplace

David Duncan Livingston
Example of a mid-sized eclectic master black tile and subway tile porcelain tile bathroom design in San Francisco with a console sink, dark wood cabinets, white walls, wood countertops and brown countertops
Example of a mid-sized eclectic master black tile and subway tile porcelain tile bathroom design in San Francisco with a console sink, dark wood cabinets, white walls, wood countertops and brown countertops

IDS (Interior Design Society) Designer of the Year - National Competition - 2nd Place award winning Kitchen ($30,000 & Under category)
Photo by: Shawn St. Peter Photography -
What designer could pass on the opportunity to buy a floating home like the one featured in the movie Sleepless in Seattle? Well, not this one! When I purchased this floating home from my aunt and uncle, I undertook a huge out-of-state remodel. Up for the challenge, I grabbed my water wings, sketchpad, & measuring tape. It was sink or swim for Patricia Lockwood to finish before the end of 2014. The big reveal for the finished houseboat on Sauvie Island will be in the summer of 2015 - so stay tuned.
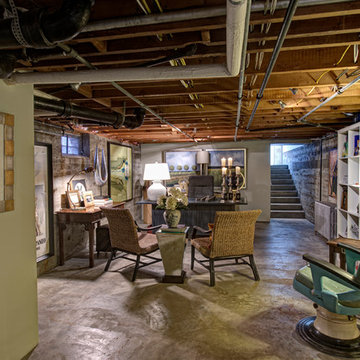
Designed by Nathan Taylor and J. Kent Martin of Obelisk Home -
Photos by Randy Colwell
Example of a large eclectic underground concrete floor and gray floor basement design in Other with beige walls and no fireplace
Example of a large eclectic underground concrete floor and gray floor basement design in Other with beige walls and no fireplace
Eclectic Home Design Ideas
32

























