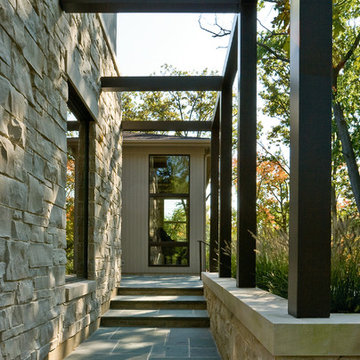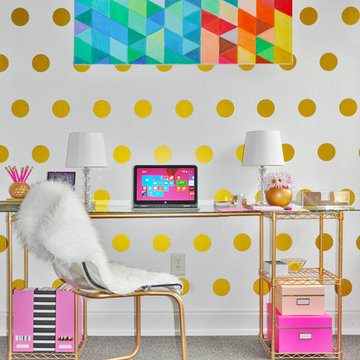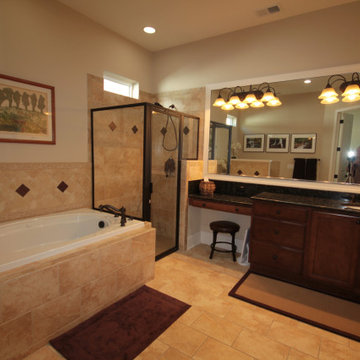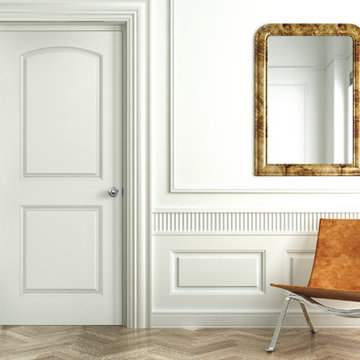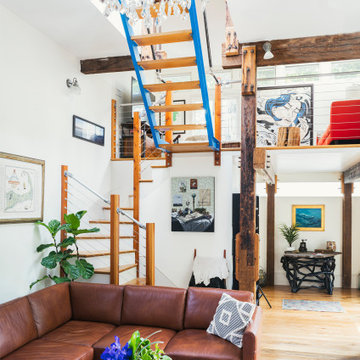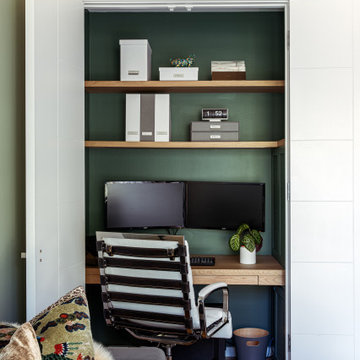Eclectic Home Design Ideas
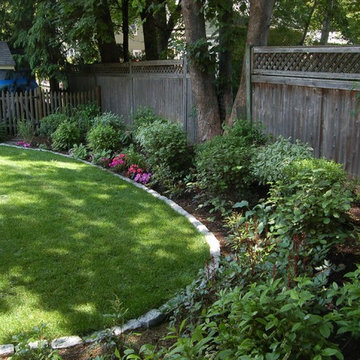
Rue Sherwood Landscape Design
Photo of a mid-sized eclectic drought-tolerant and partial sun backyard stone landscaping in Boston for summer.
Photo of a mid-sized eclectic drought-tolerant and partial sun backyard stone landscaping in Boston for summer.
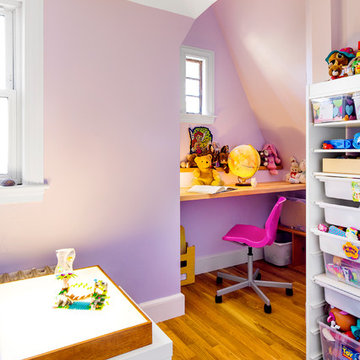
Kid's playroom or study in steep gable niche
Patrick Roger Photography
Kids' room - mid-sized eclectic girl light wood floor and beige floor kids' room idea in Boston with purple walls
Kids' room - mid-sized eclectic girl light wood floor and beige floor kids' room idea in Boston with purple walls
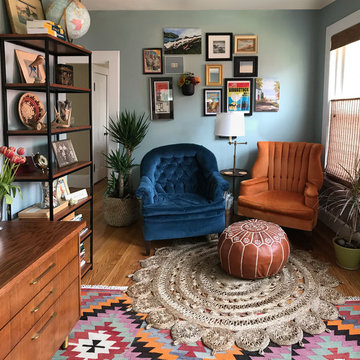
Mid-sized eclectic medium tone wood floor and brown floor home office library photo in Boston with blue walls
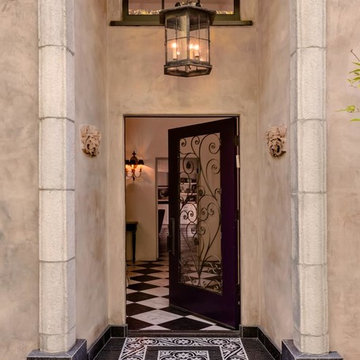
Custom mosaic tile entry, vintage lantern, custom wrought iron entry door
Huge eclectic beige two-story exterior home idea in Los Angeles
Huge eclectic beige two-story exterior home idea in Los Angeles
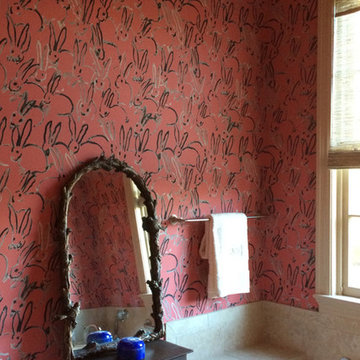
Hunt Slonem "Hutch" wallpaper, color "Pink". Millwork "150% Parchment" by Full Spectrum Paints
Example of a mid-sized eclectic master beige tile and ceramic tile ceramic tile drop-in bathtub design in New Orleans with raised-panel cabinets, beige cabinets and tile countertops
Example of a mid-sized eclectic master beige tile and ceramic tile ceramic tile drop-in bathtub design in New Orleans with raised-panel cabinets, beige cabinets and tile countertops
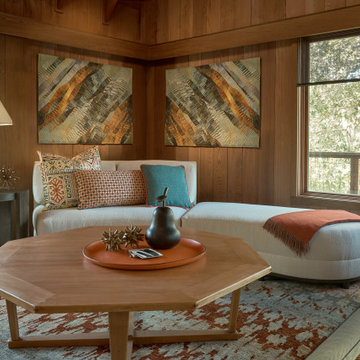
This artist's haven in Portola Valley, CA is in a woodsy, rural setting. The goal was to make this home lighter and more inviting using new lighting, new flooring, and new furniture, while maintaining the integrity of the original house design. Not quite Craftsman, not quite mid-century modern, this home built in 1955 has a rustic feel. We wanted to uplevel the sophistication, and bring in lots of color, pattern, and texture the artist client would love.

Walls in Benjamin Moore’s Spanish White allow the vibrant rug and upholstery to take center stage in the living room. The rug informed the color palette of teal, aqua, sage green and brick red used throughout the house. The fireplace surround was refreshed and given an exciting artsy vibe with the application of Ann Sacks tile.
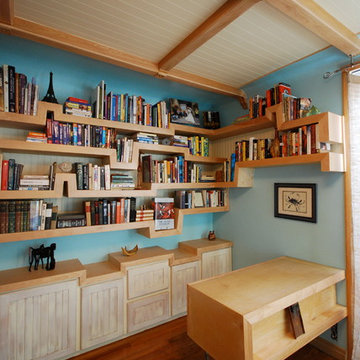
Example of an eclectic built-in desk home office design in Los Angeles with blue walls
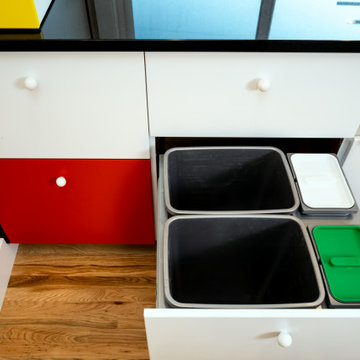
Our Cabinet Shop has fabricated many Kitchen drawers that include trash and recycling bins, but this Kitchen uniquely has a compost bin as well. The bins easily slide in and out of the drawer unit, making both trash separation and relocation simple.
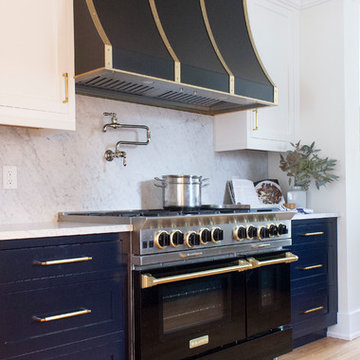
Design : Avon Range Hood
Finish: Matte Black Enamel with Burnished Brass details
Handmade and crafted by Raw Urth Designs in Fort Collins, CO. Photographed and designed by Bonnie Wu Designs, LLC. www.bonniewudesign.com
*2019 Bluestar Kitchen Design Contest Regional Winner*
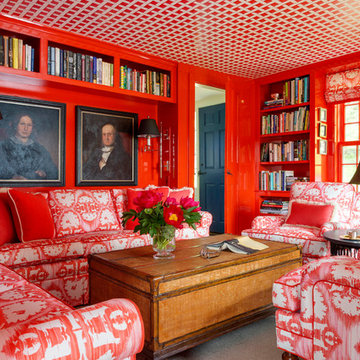
Greg Premru
Example of a small eclectic enclosed family room library design in Burlington with red walls
Example of a small eclectic enclosed family room library design in Burlington with red walls
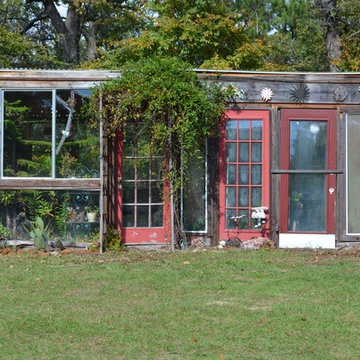
Photo: Sarah Greenman © 2013 Houzz
Inspiration for an eclectic detached greenhouse remodel in Austin
Inspiration for an eclectic detached greenhouse remodel in Austin
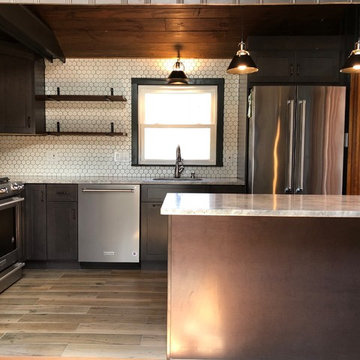
Narrow galley kitchen transformed for a clean look. Espresso Shaker cabinets go well with the dark moldings and ceiling planks. New porcelain plank tiles floors and white, six sided back-splash tiles set off this beautiful country look.
We installed new electric and pendant lighting along with flipping the appliances around.
The counters are granite.
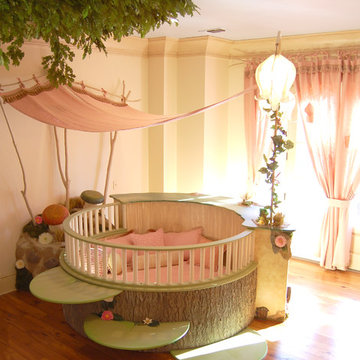
THEME Every element of this room
evokes images from the Enchanted
Forest. Tiny lights twinkle like fireflies;
curtains swing from real tree limbs and
sticker stones lay a pathway to the bed.
Ceramic mushrooms and birdhouses
are scattered throughout the room,
creating perfect hiding spots for fairies,
pixies and other magical friends. The
dominant color of both bedroom and
bathroom — a soft, feminine pink
— creates a soothing, yet wondrous
atmosphere. In the corner sits a large
tree with a child-size door at the base,
promising a child-size adventure on the
other side.
FOCUS Illuminated by two beautiful
flower-shaped lamps, the six-footdiameter
circular bed becomes the
centerpiece of the room. Imitation bark
on the bed’s exterior augments the
room’s theme and makes it easy for
a child to believe they have stepped
out of the suburbs and into the forest.
Three lily pads extending from tree
bark serve as both steps to the bed
and stools to sit on. Ready-made for
princess parties and sleepovers, the
bed easily accommodates two to three
small children or an adult. Twelvefoot
ceilings enhance the sense of
openness, while soft lighting and comfy
pillows make this a cozy reading and
resting spot.
STORAGE The shelves on the rear of
the bed and the two compartments in
the tree — one covered by a doubledoor,
the other by a miniature door —
supplement the storage capacity of the
room’s giant closet without interrupting
the theme.
GROWTH The bed meets standard
specifications for a baby crib, and
can accommodate both children and
adults. The railing is easily removed
when baby girl becomes a “big girl,”
and eventually,
a teenager.
SAFETY Rounded edges on all of the
room’s furnishings help prevent nasty
bumps, and lamps are positioned
well out-of-reach of small children.
The mattress is designed to fit snugly
to meet current crib safety standards,
while a 26-inch railing allows this bed
to act as a safe, comfortable and fun
play area.
Eclectic Home Design Ideas
184

























