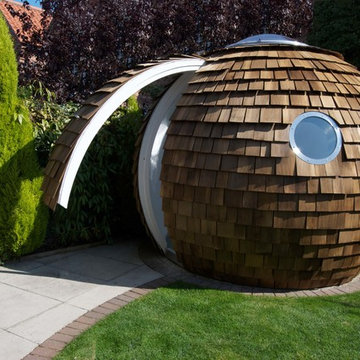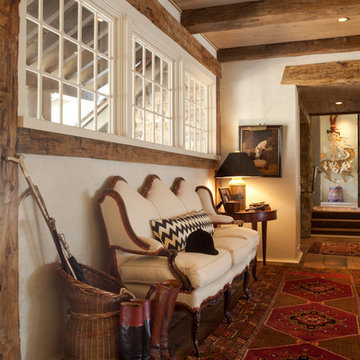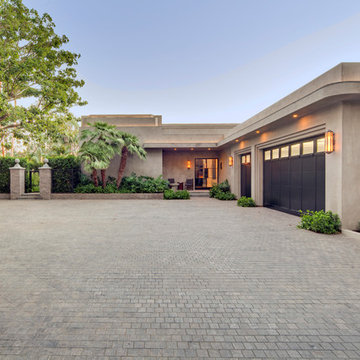Eclectic Home Design Ideas
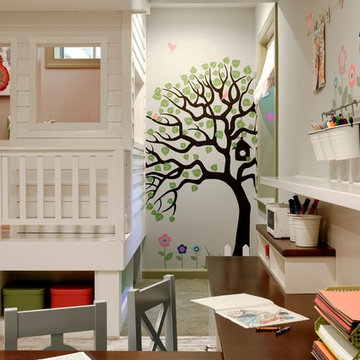
A perfect playroom space for two young girls to grow into. The space contains a custom made playhouse, complete with hidden trap door, custom built in benches with plenty of toy storage and bench cushions for reading, lounging or play pretend. In order to mimic an outdoor space, we added an indoor swing. The side of the playhouse has a small soft area with green carpeting to mimic grass, and a small picket fence. The tree wall stickers add to the theme. A huge highlight to the space is the custom designed, custom built craft table with plenty of storage for all kinds of craft supplies. The rustic laminate wood flooring adds to the cottage theme.
Bob Narod Photography
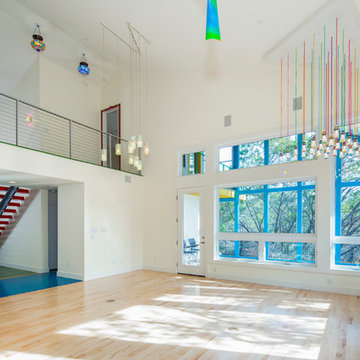
Blue Horse Building + Design // Tre Dunham Fine Focus Photography
Example of a mid-sized eclectic open concept light wood floor living room design in Austin with white walls
Example of a mid-sized eclectic open concept light wood floor living room design in Austin with white walls
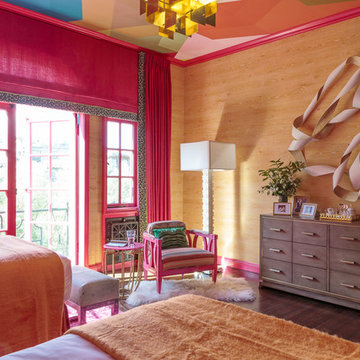
Opposite the bed sits a one-of-a-kind vintage chair upholstered in Robert Allen Design fabric. Purchased on Chairish, this vintage piece was redesigned by Revitaliste, who reupholstered the chair and painted the wood frame hot pink lacquer. The chair also has a custom green pillow in Robert Allen’s malachite-inspired fabric and glass bead trim. The chair rests on a vintage sheepskin throw for a bohemian feel. A stately Betsy dresser from Quintus accessorized with pieces from Anthem SF offers ample storage space. An abstract wooden wall sculpture by artist Jeremy Holmes, provided by Simon Breitbard Fine Arts, white floor lamp from Aesthetic Décor provided by HEWN, and a vintage bronze base side table complete the look.
Photo credit: David Duncan Livingston
Find the right local pro for your project
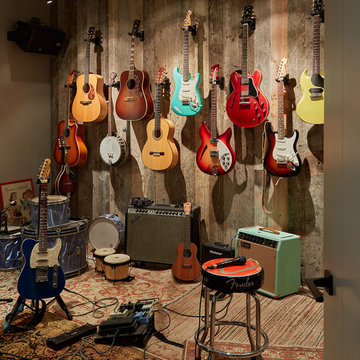
Music Room
Photo by Eric Zepeda
Example of an eclectic basement design in San Francisco
Example of an eclectic basement design in San Francisco
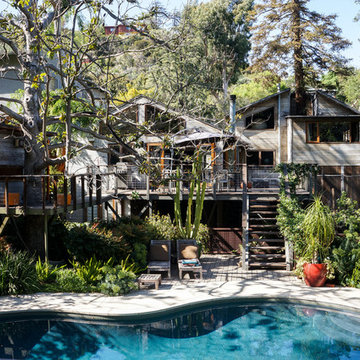
Photo: Marni Epstein-Mervis © 2018 Houzz
Inspiration for an eclectic exterior home remodel in Los Angeles
Inspiration for an eclectic exterior home remodel in Los Angeles
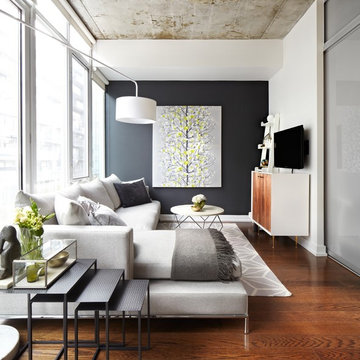
Inspiration for a small eclectic loft-style medium tone wood floor living room remodel in New York with white walls and a wall-mounted tv
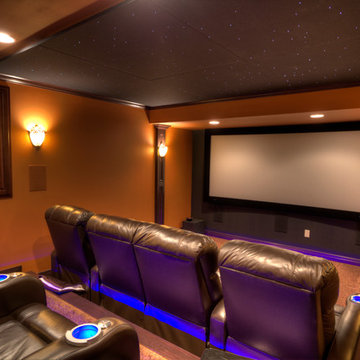
Sponsored
Delaware, OH
Buckeye Basements, Inc.
Central Ohio's Basement Finishing ExpertsBest Of Houzz '13-'21

I wanted to paint the lower kitchen cabinets navy or teal, but I thought black would hide the dishwasher and stove better. The blue ceiling makes up for it though! We also covered the peeling particle-board countertop next to the stove with a polished marble remnant.
Photo © Bethany Nauert
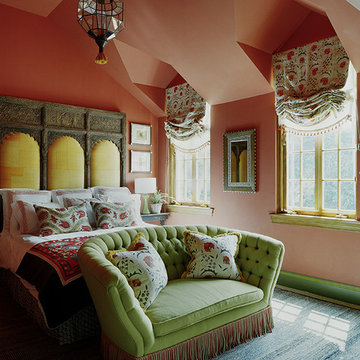
Bedroom - mid-sized eclectic guest carpeted and blue floor bedroom idea in New York with pink walls
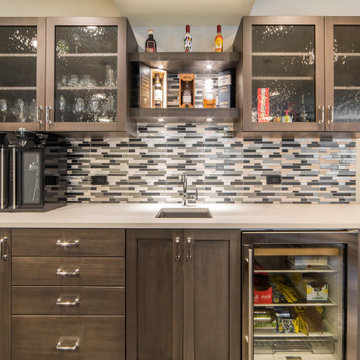
Inspiration for a large eclectic underground concrete floor and multicolored floor basement remodel in Chicago with a bar, a standard fireplace and a concrete fireplace
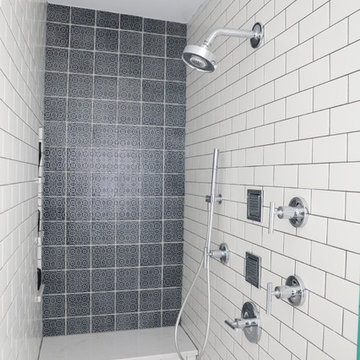
This walk-in shower is in the center of the bathroom, driven by the desire to preserve the large windows on the exterior.
Mid-sized eclectic master white tile and ceramic tile porcelain tile and gray floor alcove shower photo in Chicago with white walls and a hinged shower door
Mid-sized eclectic master white tile and ceramic tile porcelain tile and gray floor alcove shower photo in Chicago with white walls and a hinged shower door
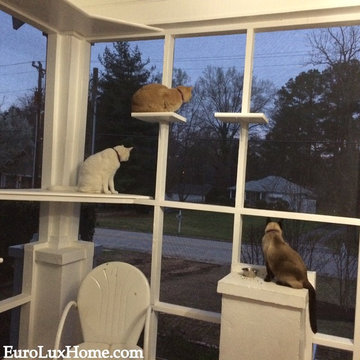
Lenny, Fozzy and Minkey on the cat porch checking out the neighborhood after the sun has set. While renovating our 1920s vintage bungalow we wanted a special place for the cats so we added a screened-in porch also known as the cat porch as it's designed to please the indoor cats and keep them entertained all day.
Two cat doors on either side of our front door lead out to the screened front porch so that everyone can come and go as they please. There are also walkways, corner platforms, and a sisal rope fireman's pole so they can climb up and down it like a tree and use it for a scratch post.
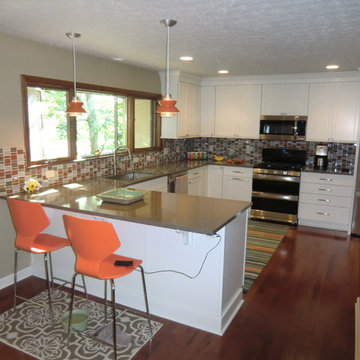
Sponsored
Westerville, OH
Custom Home Works
Franklin County's Award-Winning Design, Build and Remodeling Expert
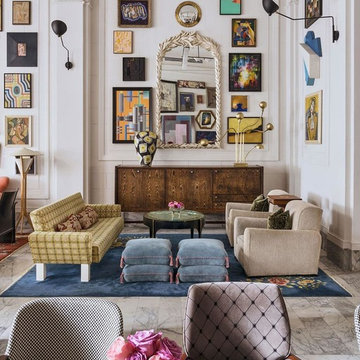
Interior Designer: Kelly Wearstler
Location: San Francisco Proper Hotel
Blue Antique Chinese Art Deco Rug by: Esmaili Rugs
Inspiration for an eclectic living room remodel in San Francisco
Inspiration for an eclectic living room remodel in San Francisco
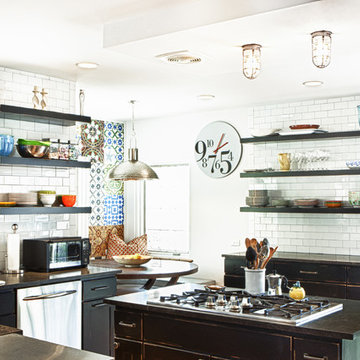
Full kitchen remodel in a 1940's tudor to an industrial commercial style eat-in kitchen with custom designed and built breakfast nook. Cuban tile mosaic built in corner. Honed granite countertops. Subway tile walls. Built-in Pantry. Distressed cabinets. Photo by www.zornphoto.com
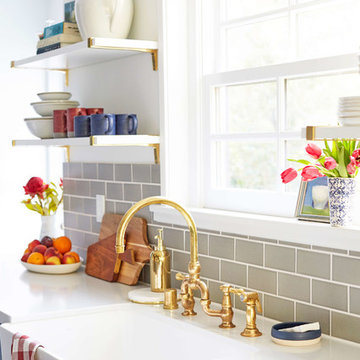
Eclectic cement tile floor kitchen photo in San Francisco with blue cabinets, gray backsplash and ceramic backsplash
Eclectic Home Design Ideas
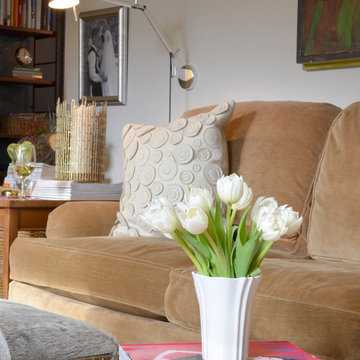
Sponsored
Columbus, OH
Wannemacher Interiors
Customized Award-Winning Interior Design Solutions in Columbus, OH
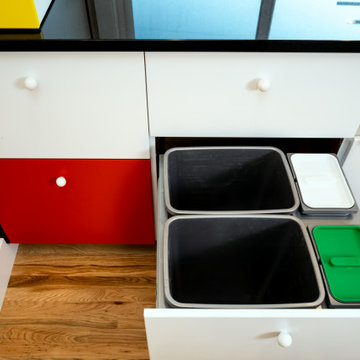
Our Cabinet Shop has fabricated many Kitchen drawers that include trash and recycling bins, but this Kitchen uniquely has a compost bin as well. The bins easily slide in and out of the drawer unit, making both trash separation and relocation simple.

"A Kitchen for Architects" by Jamee Parish Architects, LLC. This project is within an old 1928 home. The kitchen was expanded and a small addition was added to provide a mudroom and powder room. It was important the the existing character in this home be complimented and mimicked in the new spaces.
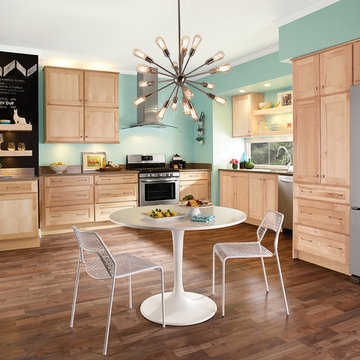
Cardell Rafina Natural Maple Kitchen
Eat-in kitchen - eclectic l-shaped medium tone wood floor eat-in kitchen idea in Detroit with an undermount sink, shaker cabinets, light wood cabinets, stainless steel appliances and no island
Eat-in kitchen - eclectic l-shaped medium tone wood floor eat-in kitchen idea in Detroit with an undermount sink, shaker cabinets, light wood cabinets, stainless steel appliances and no island
104






