Eclectic Dining Room with a Stone Fireplace Ideas
Refine by:
Budget
Sort by:Popular Today
1 - 20 of 375 photos
Item 1 of 3
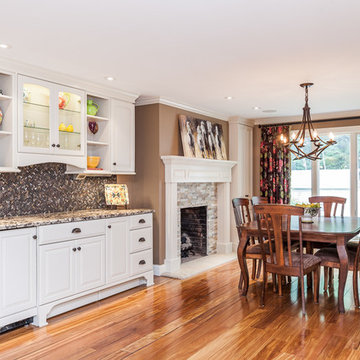
This a gorgeous dining space for family and friends. Cozy in front of the fireplace but large enough to expand the table for the holidays.
Inspiration for a large eclectic medium tone wood floor kitchen/dining room combo remodel in Boston with a two-sided fireplace, a stone fireplace and brown walls
Inspiration for a large eclectic medium tone wood floor kitchen/dining room combo remodel in Boston with a two-sided fireplace, a stone fireplace and brown walls
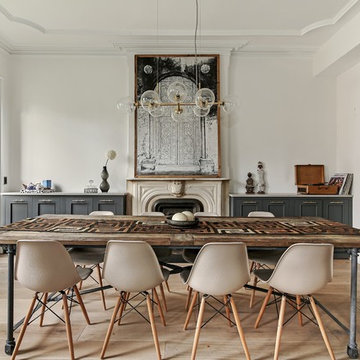
Allyson Lubow
Inspiration for a mid-sized eclectic light wood floor and beige floor enclosed dining room remodel in New York with white walls, a standard fireplace and a stone fireplace
Inspiration for a mid-sized eclectic light wood floor and beige floor enclosed dining room remodel in New York with white walls, a standard fireplace and a stone fireplace
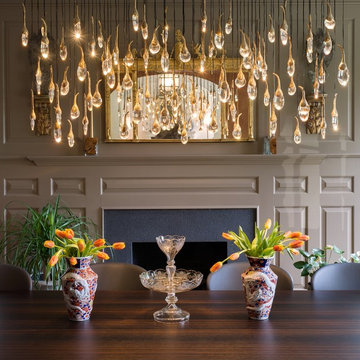
Photography: Michael Biondo
Example of an eclectic kitchen/dining room combo design in New York with white walls, a standard fireplace and a stone fireplace
Example of an eclectic kitchen/dining room combo design in New York with white walls, a standard fireplace and a stone fireplace
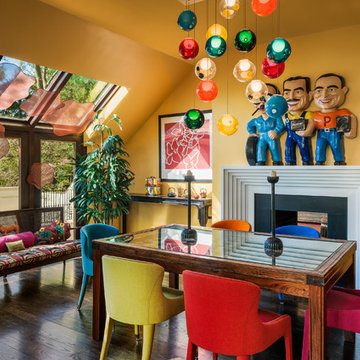
Photography Credit: Tom Crane Photography
Dining room - eclectic dark wood floor dining room idea in Philadelphia with a two-sided fireplace, a stone fireplace and orange walls
Dining room - eclectic dark wood floor dining room idea in Philadelphia with a two-sided fireplace, a stone fireplace and orange walls
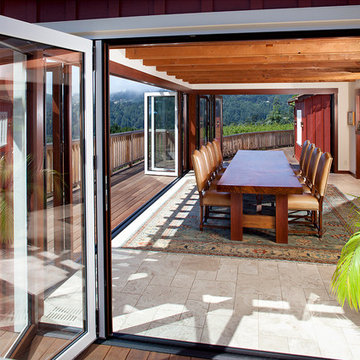
Photographs By Eric Rorer
Dining room - eclectic dining room idea in San Francisco with white walls and a stone fireplace
Dining room - eclectic dining room idea in San Francisco with white walls and a stone fireplace
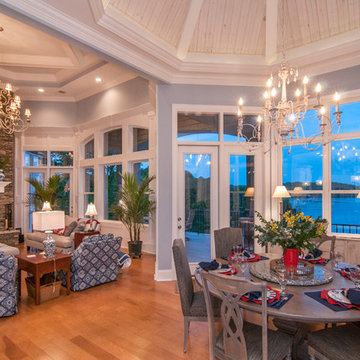
The main level begins with the grand foyer that overlooks an open staircase and out into the sprawling great room, where a towering hearth and custom ceiling design draw the eye upward. The breathtaking dining room is completely open to a huge gourmet kitchen, and leads to both screened and covered rear porches. A series of bay windows on the rear of the home maximizes views from every room.
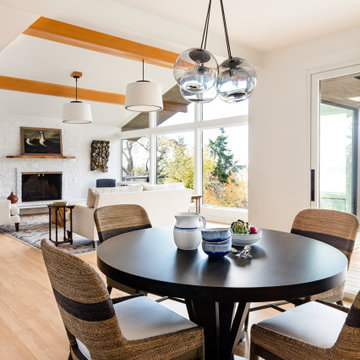
We updated this light, airy ranch-style home to better reflect the serene outdoor beauty without. All new windows, fir beam wrap, new surfaces. Remodeled by Blue Sound Construction, Interior Design by KP Spaces, new layout, Design by Brian David Roberts, Photography by Miranda Estes.
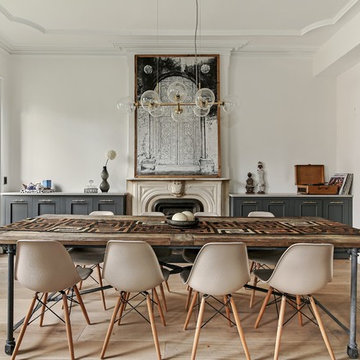
Allyson Lubow
Mid-sized eclectic medium tone wood floor and beige floor kitchen/dining room combo photo in Philadelphia with white walls, a standard fireplace and a stone fireplace
Mid-sized eclectic medium tone wood floor and beige floor kitchen/dining room combo photo in Philadelphia with white walls, a standard fireplace and a stone fireplace
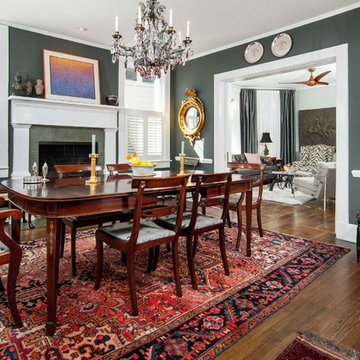
Photography: Chris Zimmer Photography
Enclosed dining room - mid-sized eclectic dark wood floor and brown floor enclosed dining room idea in Baltimore with gray walls, a standard fireplace and a stone fireplace
Enclosed dining room - mid-sized eclectic dark wood floor and brown floor enclosed dining room idea in Baltimore with gray walls, a standard fireplace and a stone fireplace
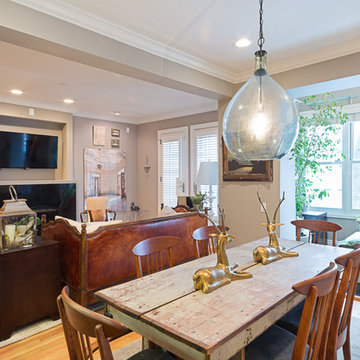
A poet's home features an eclectic collection of vintage furniture pieces enliven a compact family home. Walls are painted in a natural mineral clay based paint.
photography by www.tylermallory.com
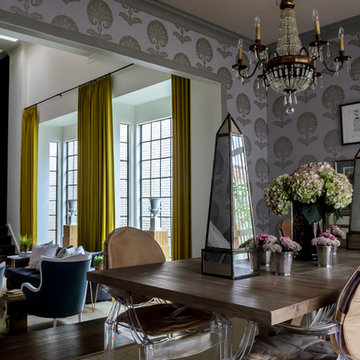
Max Burkhalter
Example of a mid-sized eclectic dark wood floor dining room design in Houston with purple walls, no fireplace and a stone fireplace
Example of a mid-sized eclectic dark wood floor dining room design in Houston with purple walls, no fireplace and a stone fireplace
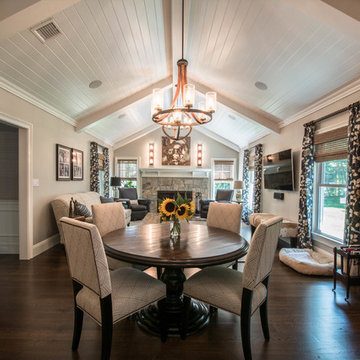
Austin Jensen
Large eclectic dark wood floor and brown floor dining room photo in New York with beige walls, a standard fireplace and a stone fireplace
Large eclectic dark wood floor and brown floor dining room photo in New York with beige walls, a standard fireplace and a stone fireplace
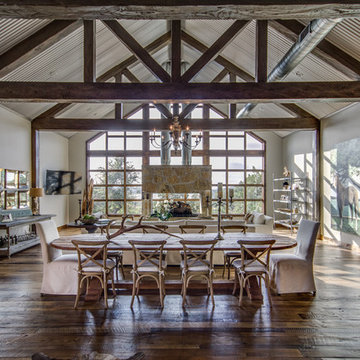
great room to wall of windows
Example of a large eclectic medium tone wood floor and brown floor great room design in Austin with white walls, a two-sided fireplace and a stone fireplace
Example of a large eclectic medium tone wood floor and brown floor great room design in Austin with white walls, a two-sided fireplace and a stone fireplace
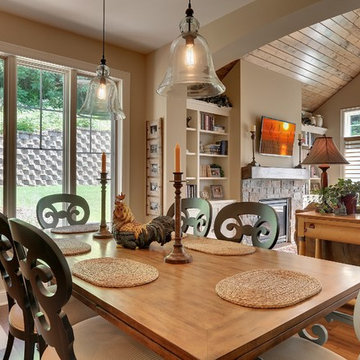
French Country Dining Area with Pendant lighting and open feel.
Inspiration for a mid-sized eclectic medium tone wood floor great room remodel in Minneapolis with beige walls, a standard fireplace and a stone fireplace
Inspiration for a mid-sized eclectic medium tone wood floor great room remodel in Minneapolis with beige walls, a standard fireplace and a stone fireplace
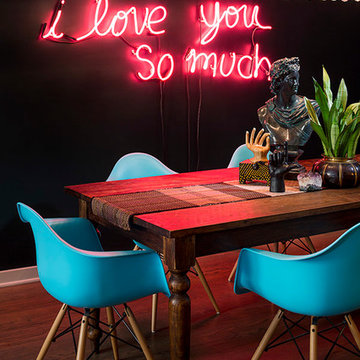
Jacob Hand Photography + Motion- Photographer
Inspiration for a mid-sized eclectic dark wood floor great room remodel in Chicago with green walls, a standard fireplace and a stone fireplace
Inspiration for a mid-sized eclectic dark wood floor great room remodel in Chicago with green walls, a standard fireplace and a stone fireplace
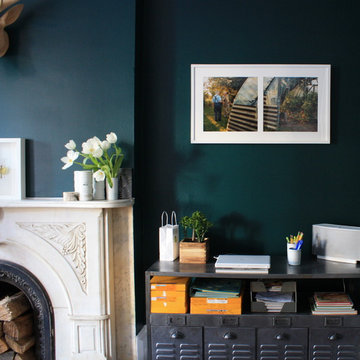
The design effort focuses on the reinvention of a classic brownstone. Located in the heart of Cobble Hill the design keeps pace with the innovative spirit that is Brooklyn.
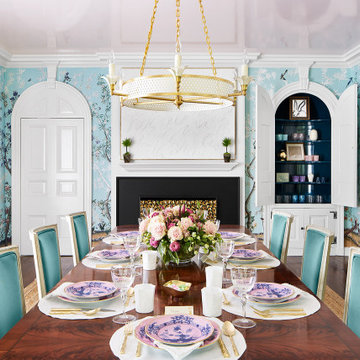
The overall design was done by Paloma Contreras Design. My contribution to this was the stone and architectural details for the fireplace.
Kitchen/dining room combo - mid-sized eclectic kitchen/dining room combo idea in Chicago with a standard fireplace and a stone fireplace
Kitchen/dining room combo - mid-sized eclectic kitchen/dining room combo idea in Chicago with a standard fireplace and a stone fireplace
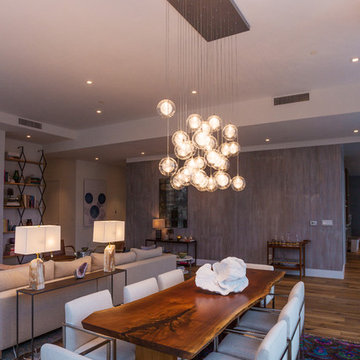
Our Kadur blown glass chandelier shines brightly in this modern Manhattan loft space. Pendants are made from hand-blown glass orbs with drizzled glass orb in center. Color shown: Clear/White Drizzle.
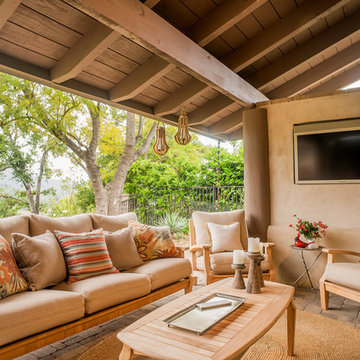
Tom Clary, Clarified Studios
Mid-sized eclectic travertine floor great room photo in Los Angeles with beige walls, a standard fireplace and a stone fireplace
Mid-sized eclectic travertine floor great room photo in Los Angeles with beige walls, a standard fireplace and a stone fireplace
Eclectic Dining Room with a Stone Fireplace Ideas
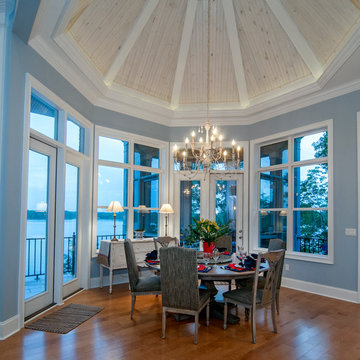
The main level begins with the grand foyer that overlooks an open staircase and out into the sprawling great room, where a towering hearth and custom ceiling design draw the eye upward. The breathtaking dining room is completely open to a huge gourmet kitchen, and leads to both screened and covered rear porches. A series of bay windows on the rear of the home maximizes views from every room, and decorative ceilings add volume.
1





