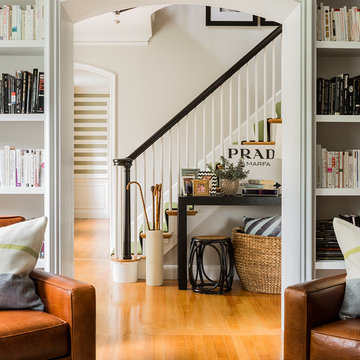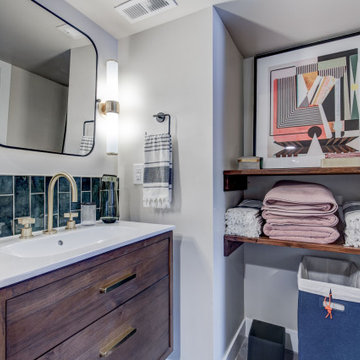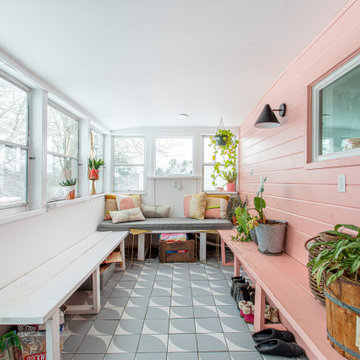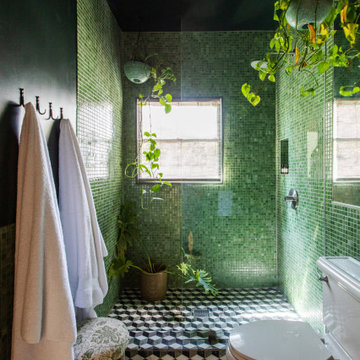Eclectic Home Design Ideas
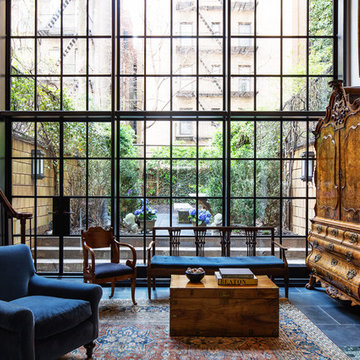
Rear garden level extension
Eclectic black floor living room photo in New York with white walls, a standard fireplace and a stone fireplace
Eclectic black floor living room photo in New York with white walls, a standard fireplace and a stone fireplace
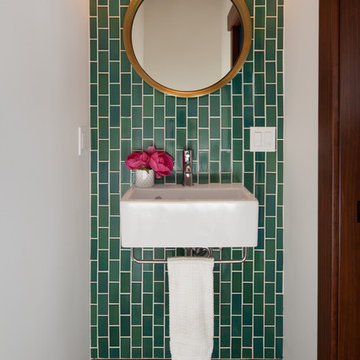
Small eclectic dark wood floor and brown floor powder room photo in San Francisco with white walls and a wall-mount sink
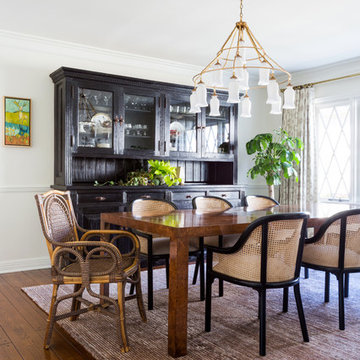
Amy Bartlam
Inspiration for a mid-sized eclectic medium tone wood floor and brown floor enclosed dining room remodel in Los Angeles with white walls and no fireplace
Inspiration for a mid-sized eclectic medium tone wood floor and brown floor enclosed dining room remodel in Los Angeles with white walls and no fireplace
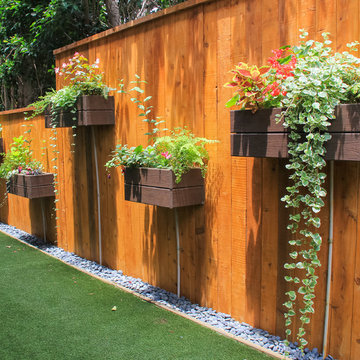
Cedar fence and planter boxes photo by Bronwyn Miller
This is an example of a small eclectic partial sun backyard landscaping in Orange County for summer.
This is an example of a small eclectic partial sun backyard landscaping in Orange County for summer.
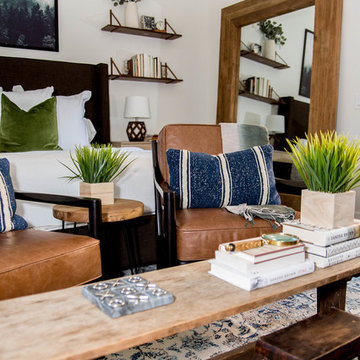
This serene Master Suite had a full face lift with new flooring, new paint and all new furnishings. This room was $20,000 to put together.
Example of a mid-sized eclectic master laminate floor and brown floor bedroom design in Phoenix with white walls
Example of a mid-sized eclectic master laminate floor and brown floor bedroom design in Phoenix with white walls
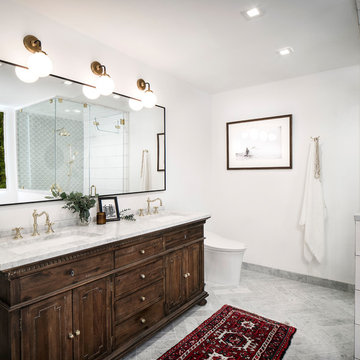
These young hip professional clients love to travel and wanted a home where they could showcase the items that they've collected abroad. Their fun and vibrant personalities are expressed in every inch of the space, which was personalized down to the smallest details. Just like they are up for adventure in life, they were up for for adventure in the design and the outcome was truly one-of-kind.
Photos by Chipper Hatter
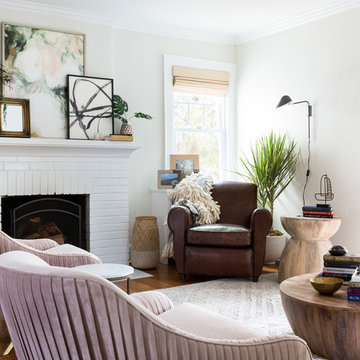
Inspiration for a small eclectic formal and enclosed medium tone wood floor and brown floor living room remodel in New York with white walls, a standard fireplace, a brick fireplace and no tv
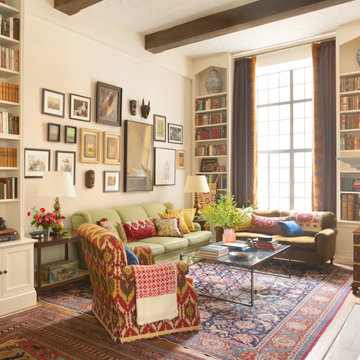
Bengur’s style is surprisingly adaptable to a range of environments. In this Upper East Side apartment, Bengur uses traditional architectural detailing to great effect, by mixing continental pieces that speak to the gothic archway and ornate neoclassical fireplace. In a lively kaleidoscope of color and textures, accented by vintage photography from India and jewel toned ethnic textiles, the interiors come to life with a sense of wanderlust — the perfect highlight to her client's eclectic art collection.
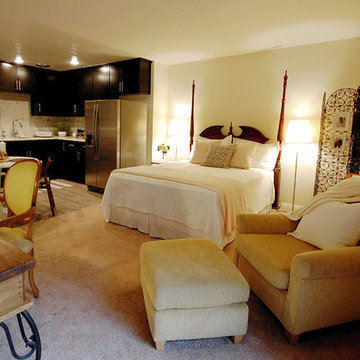
Small eclectic master carpeted bedroom photo in Los Angeles with beige walls and no fireplace
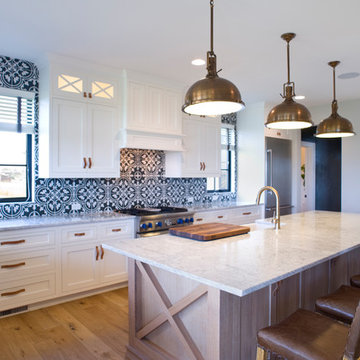
(c) Cipher Imaging Architectural Photography
Large eclectic light wood floor and brown floor eat-in kitchen photo in Other with a farmhouse sink, raised-panel cabinets, white cabinets, marble countertops, multicolored backsplash, ceramic backsplash, stainless steel appliances and an island
Large eclectic light wood floor and brown floor eat-in kitchen photo in Other with a farmhouse sink, raised-panel cabinets, white cabinets, marble countertops, multicolored backsplash, ceramic backsplash, stainless steel appliances and an island
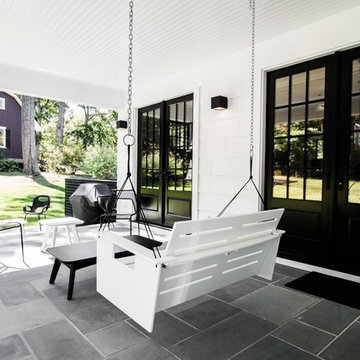
Mid-sized eclectic backyard stamped concrete patio photo in New York with a roof extension
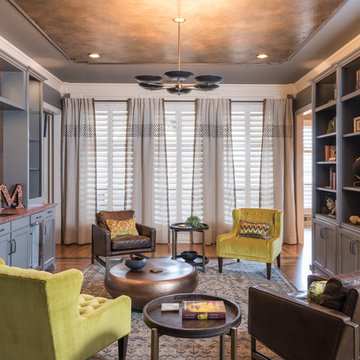
Turned an empty, unused formal living room into a hip bourbon bar and library lounge for a couple who relocated to DFW from Louisville, KY. They wanted a place they could entertain friends or just hang out and relax with a cocktail or a good book. We added the wet bar and library shelves, and kept things modern and warm, with a wink to the prohibition era. The formerly deserted room is now their favorite spot.
Photos by Michael Hunter Photography
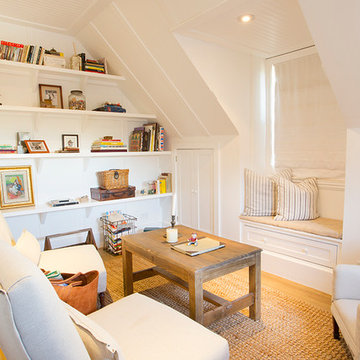
© Dana Miller, www.millerhallphoto.com
Family room library - eclectic light wood floor family room library idea in Los Angeles with white walls
Family room library - eclectic light wood floor family room library idea in Los Angeles with white walls
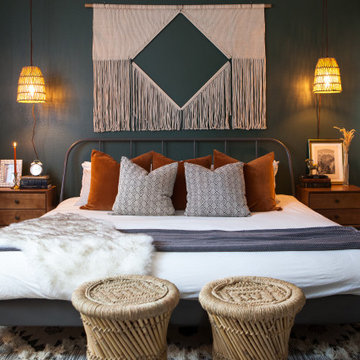
Dark green walls and rich textures turned this basic bedroom (and WFH space) into a moody, bohemian dream.
Interior design & styling by Parlour & Palm.
Photos by Misha Cohen Photography.
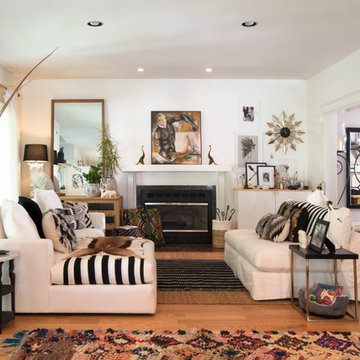
Adrienne DeRosa © 2014 Houzz Inc.
The recently redecorated living space defines a new direction for the first floor of Raymond's and Jennifer's home. Although Jennifer has always redesigned the look of their rooms every 4-5 years, this time around comes with a different perspective. "Now that [the kids] are all moved out and it is just my husband and I, I finally have had the ability to have fun with the house," Jennifer explains. "I have always redecorated every couple years, but this time has been my favorite. I can finally get rid of the clutter and stuff and find chic, fun pieces I know won't get a ball thrown through them."
Wall color: Alabaster White, Duration by Sherwin Williams; sofas: Arhaus
Photo: Adrienne DeRosa © 2014 Houzz

Custom built-in entertainment center in the same house as the custom built-in window seat project that was posted in 2019. This project is 11-1/2 feet wide x 18 inches deep x 8 feet high. It consists of two 36" wide end base cabinets and a 66" wide center base cabinet with an open component compartment. The base cabinets have soft-close door hinges with 3-way cam adjustments and adjustable shelves. The base cabinet near the doorway includes custom-made ducting to re-route the HVAC air flow from a floor vent out through the toe kick panel. Above the base countertop are side and overhead book/display cases trimmed with crown molding. The TV is mounted on a wall bracket that extends and tilts, and in-wall electrical and HDMI cables connect the TV to power and components via a wall box at the back of the component compartment.
Eclectic Home Design Ideas
30

























