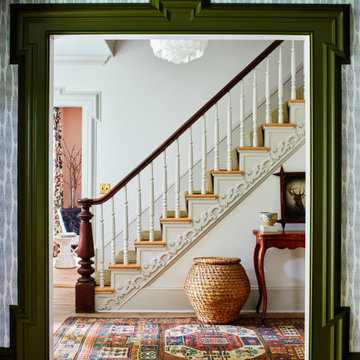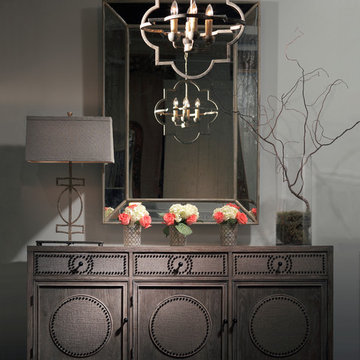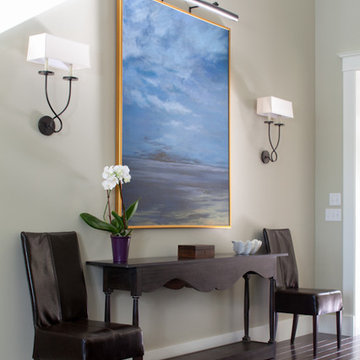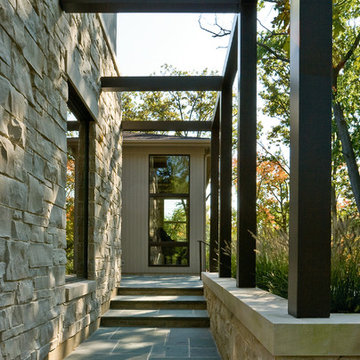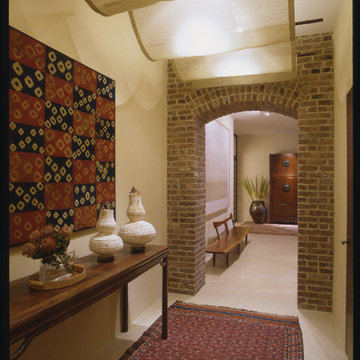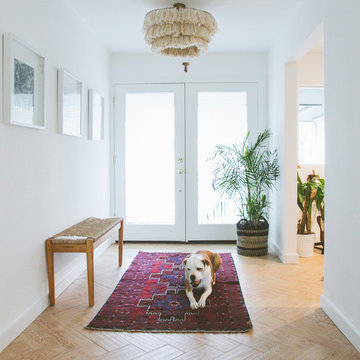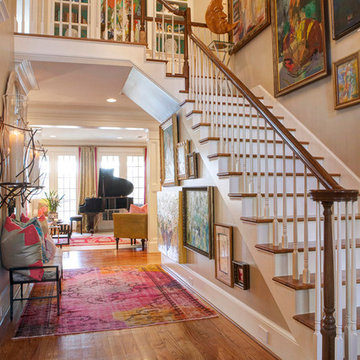Entry Photos
The entry room of this home features an antique crystal boule d’escalier found in a French flea market that tops the newel post. Photograph by jonathan kozowyk.
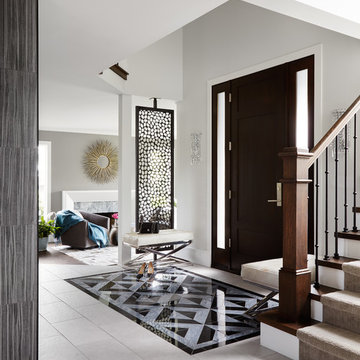
Often times, the design is in the details, and that was certainly the case for our recent client’s full-home renovation. Drawing from the homeowner’s roots, it was important that we evoked European glamour through the entirety of the space. From the lighting to color composition and scale, the home tested our level of creativity and the embodiment of our guiding principle of creating a place for this particular couple to live, love, work and function. We were challenged with replacing the suburban 80s-era builder basic home with a cosmopolitan vibe that was dripping with glamour and elegance. Everything from the grand entrance with patterned floor to the spacious sitting room everything needed to have a dramatic, wow effect.
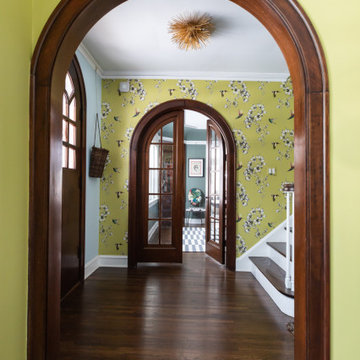
The arched doorways of 1920’s Spanish Colonial welcome a chartreuse floral wallpaper by Sanderson that flows from this entryway to the adjacent library - a welcome spot for family night in or hosting cocktails with guest. Design by Two Hands Interiors. View more of this home on our website. #entry

The entry leads to an open plan parlor floor. with adjacent living room at the front, dining in the middle and open kitchen in the back of the house.. One hidden surprise is the paneled door that opens to reveal a tiny guest bath under the existing staircase. Executive Saarinen arm chairs from are reupholstered in a shiny Knoll 'Tryst' fabric which adds texture and compliments the black lacquer mushroom 1970's table and shiny silver frame of the large round mirror.
Photo: Ward Roberts
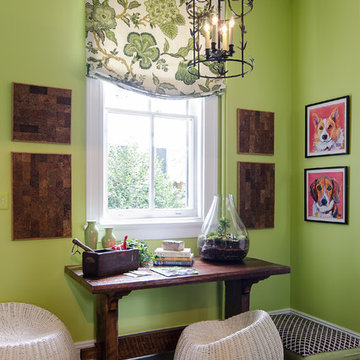
John Magor Photography. This Butler's Pantry became the "family drop zone" in this 1920's mission style home. Brilliant green walls and earthy brown reclaimed furniture bring the outside gardens in. The perching bird lanterns and dog themed art and accessories give it a family friendly feel. A little fun and whimsy with the chalk board paint on the basement stairwell wall and a carved wood stag head watching your every move. The closet was transformed by The Closet Factory with great storage, lucite drawer fronts and a stainless steel laminate countertop. The window treatments are a creative and brilliant final touch.
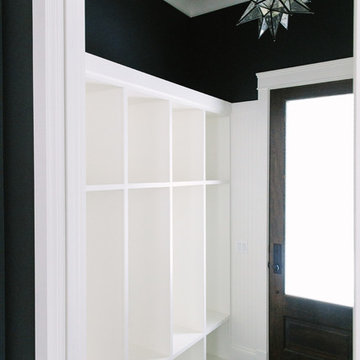
Stoffer Photography
Inspiration for a mid-sized eclectic ceramic tile entryway remodel in Chicago with black walls and a dark wood front door
Inspiration for a mid-sized eclectic ceramic tile entryway remodel in Chicago with black walls and a dark wood front door
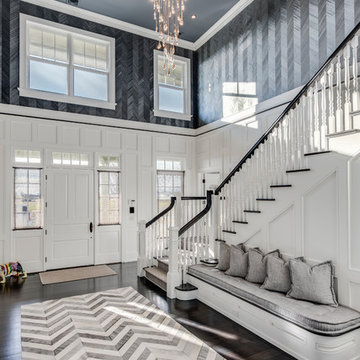
Eclectic dark wood floor and brown floor entryway photo in New York with gray walls and a white front door
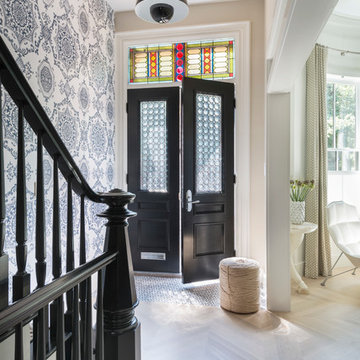
Photo credit: Nat Rea Photography
Styling: Kara Buttefield
Example of an eclectic light wood floor double front door design in Boston with a black front door
Example of an eclectic light wood floor double front door design in Boston with a black front door
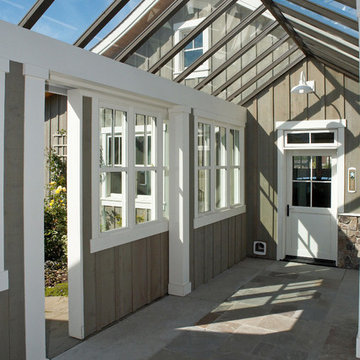
Glass connector from garage to house. Photography by Ian Gleadle.
Entryway - eclectic entryway idea in Seattle
Entryway - eclectic entryway idea in Seattle
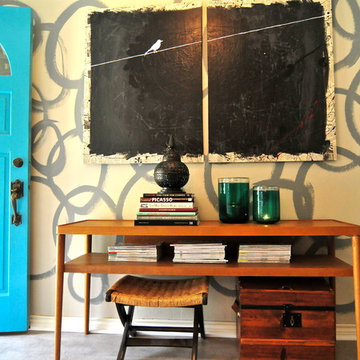
Valerie McCaskill Dickman © 2012 Houzz
Inspiration for an eclectic entryway remodel in Dallas
Inspiration for an eclectic entryway remodel in Dallas
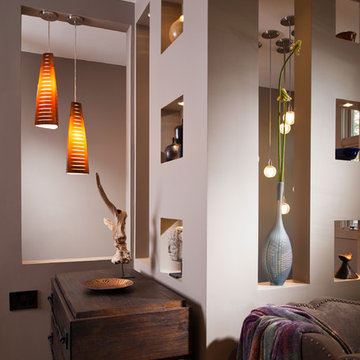
Spaces were made to feel larger than they actually are by using intentional perforations in walls and lighting.
Entryway - eclectic entryway idea in Chicago
Entryway - eclectic entryway idea in Chicago
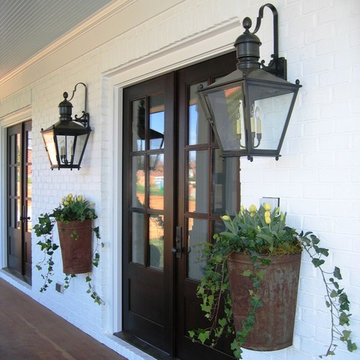
A modern farmhouse with touches of whimsy and lots of style!
Entryway - eclectic entryway idea in Charlotte
Entryway - eclectic entryway idea in Charlotte
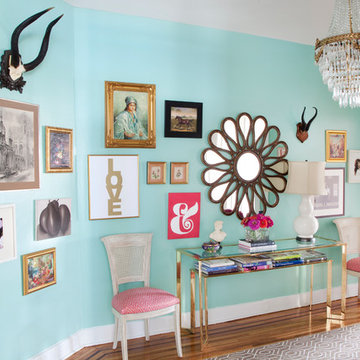
Walls in Key Largo Green by Benjamin Moore.
Courtney Apple Photography
Entryway - eclectic entryway idea in Philadelphia
Entryway - eclectic entryway idea in Philadelphia
1






