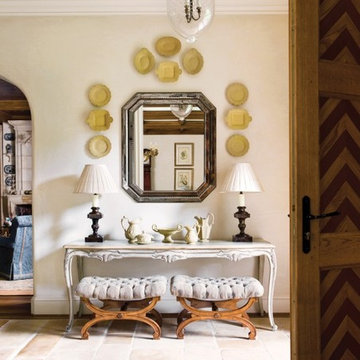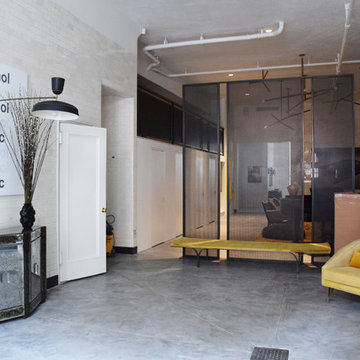Eclectic Concrete Floor Entryway Ideas
Refine by:
Budget
Sort by:Popular Today
1 - 20 of 120 photos
Item 1 of 3
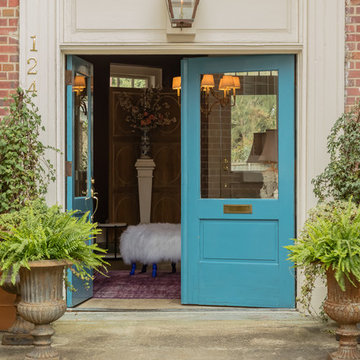
Catherine Nguyen Photography
Example of an eclectic concrete floor double front door design in Raleigh with a blue front door
Example of an eclectic concrete floor double front door design in Raleigh with a blue front door
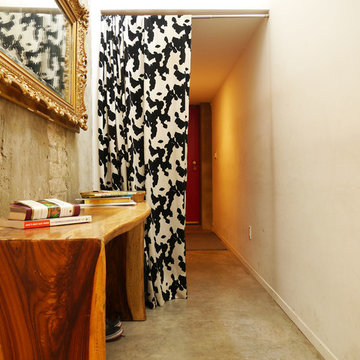
Photo: Nasozi Kakembo © 2015 Houzz
Inspiration for an eclectic concrete floor single front door remodel in New York with white walls and a red front door
Inspiration for an eclectic concrete floor single front door remodel in New York with white walls and a red front door
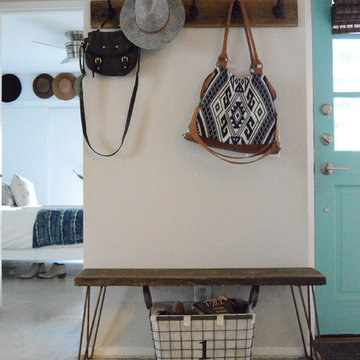
Example of a small eclectic concrete floor entryway design in Orange County with white walls and a blue front door
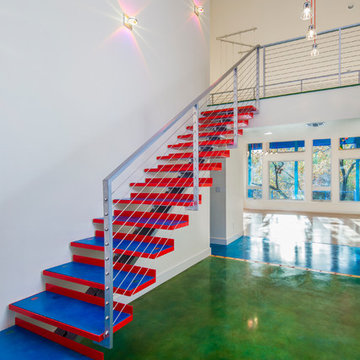
Blue Horse Building + Design // Tre Dunham Fine Focus Photography
Mid-sized eclectic concrete floor entryway photo in Austin with white walls and a glass front door
Mid-sized eclectic concrete floor entryway photo in Austin with white walls and a glass front door
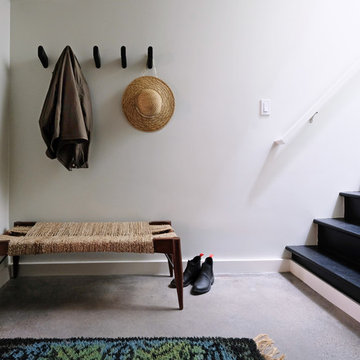
Photography & Styling: Sarah E Owen https://sarahowenstudio.com/
Entryway - mid-sized eclectic concrete floor and gray floor entryway idea in San Francisco with white walls and a white front door
Entryway - mid-sized eclectic concrete floor and gray floor entryway idea in San Francisco with white walls and a white front door
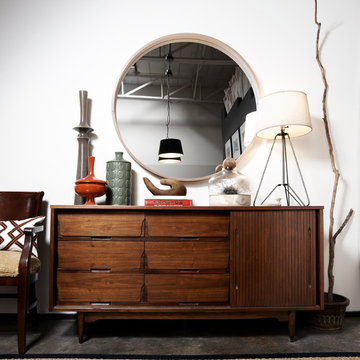
design by Pulp Design Studios | http://pulpdesignstudios.com/
“We love mixing and matching curios and other creative trinkets to really reflect the soul throughout our spaces.”
Photography by Kevin Dotolo
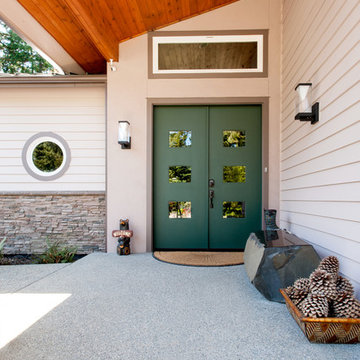
Large eclectic concrete floor entryway photo in Seattle with beige walls and a green front door
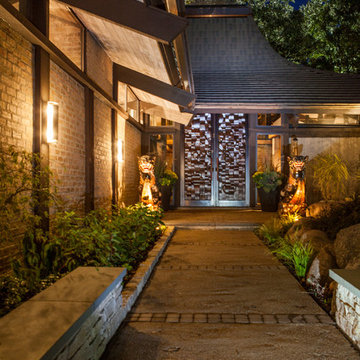
Studio West Photography
Entryway - large eclectic concrete floor entryway idea in Chicago with beige walls and a dark wood front door
Entryway - large eclectic concrete floor entryway idea in Chicago with beige walls and a dark wood front door
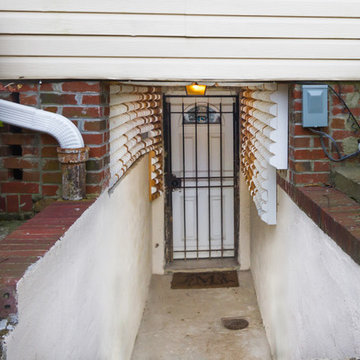
View of entrance to basement apartment.
Shephard St. is an upgrade to an existing english basement entry corridor. Composed of nearly 1,000 pyramid-shaped wood blocks, each block was cut from laminated sheets of leftover plywood, most of which was the existing white plywood found wrapping the entry way. As a way to stay within the client’s budget, we also used leftover wood that was sourced from previous jobs and from the surrounding neighborhood alleys.
Carpe Lucem Photography
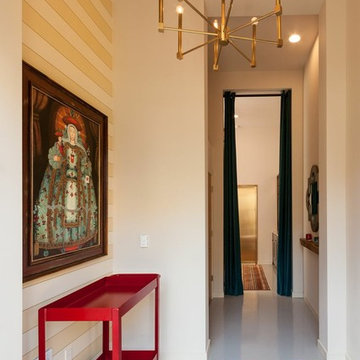
Jesse Young Property & Real Estate Photography -
Starting with a loft residence that was originally a church, the home presented an architectural design challenge. The new construction was out of balance and sterile in comparison. The intent of the design was to honor and compliment the existing millwork, plaster walls, and large stained glass windows. Timeless furnishings, custom cabinetry, colorful accents, art and lighting provide the finishing touches, leaving the client thrilled with the results. This design is now worthy of its character.
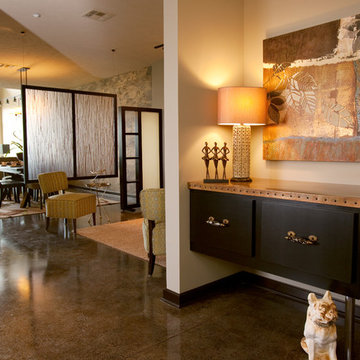
This entry is a warm and inviting space for guests. The artwork is by local artist, Deb Drager. The floating console with copper countertop was custom built by our carpenters.
Photo By Taci Fast
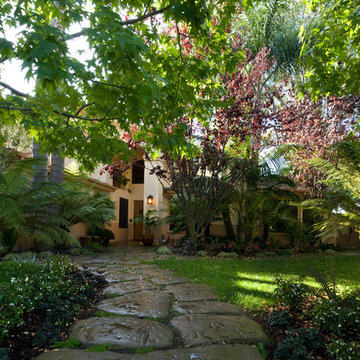
Front entrance with concrete pavers through a lush green landscape.
© Holly Lepere
Eclectic concrete floor entryway photo in Santa Barbara with beige walls and a medium wood front door
Eclectic concrete floor entryway photo in Santa Barbara with beige walls and a medium wood front door
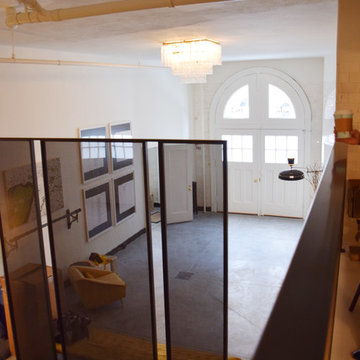
Example of a large eclectic concrete floor entryway design in New York with white walls and a white front door
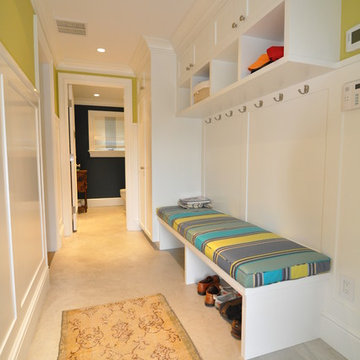
Example of an eclectic concrete floor entryway design in New York with green walls
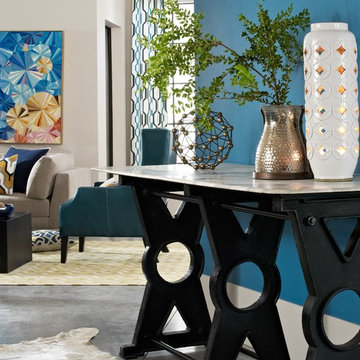
The Quarry Marble Console table serves as either a counter table or high-impact console table.
Example of an eclectic concrete floor foyer design in Other with blue walls
Example of an eclectic concrete floor foyer design in Other with blue walls
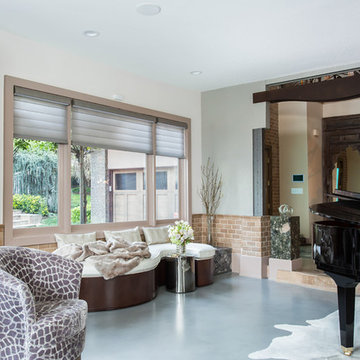
The directive for this space was to create a space that's great for entertaining day or night where the clients could have drinks and listen to the piano being played in a comfortable, relaxed, and elegant environment. Mission accomplished!
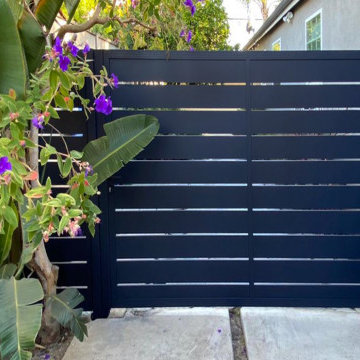
This is a single leaf swing gate beautifying and helping secure a Los Angeles home. The home is from the twenties and the driveway is very narrow (but still navigatable in a modern car). The gate is entirely constructed from heavy-duty aluminum and is a powder-coated blue-gray. MulhollandBrand.com designed, manufactured, and installed the gate.
Eclectic Concrete Floor Entryway Ideas
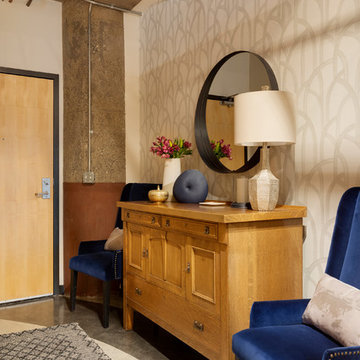
Wallcovering and new furnishings while using a heirloom antique buffet.
Example of an eclectic concrete floor and gray floor entryway design in Minneapolis with white walls and a light wood front door
Example of an eclectic concrete floor and gray floor entryway design in Minneapolis with white walls and a light wood front door
1


