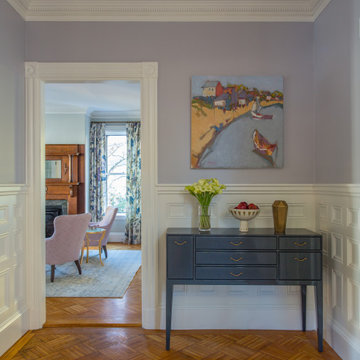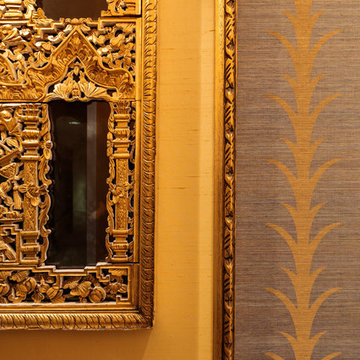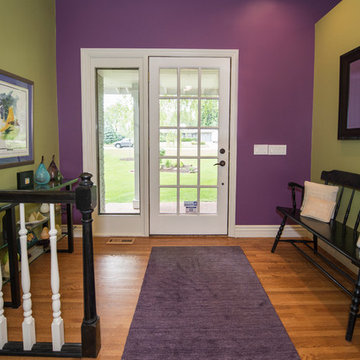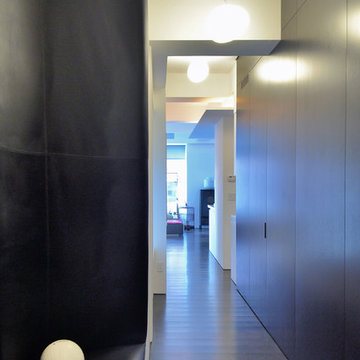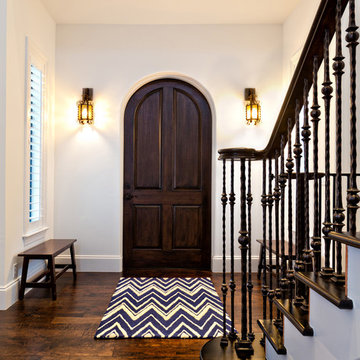Eclectic Entryway Ideas
Refine by:
Budget
Sort by:Popular Today
1261 - 1280 of 12,806 photos
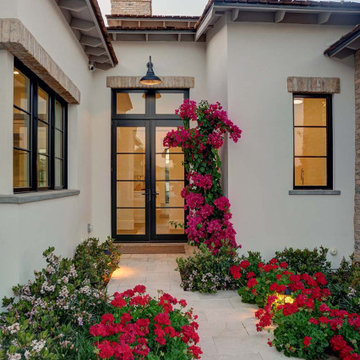
This unique home is a stunning mix of old-world charm with a contemporary flare. Showcasing both casement and fixed windows with black clad exteriors, all windows and doors are accented with 5/8” divided lite grille bars. The thin frames and mullions of Windsor’s low-profile direct set windows contribute to the sleek design of the home and maximize the natural light.
Find the right local pro for your project
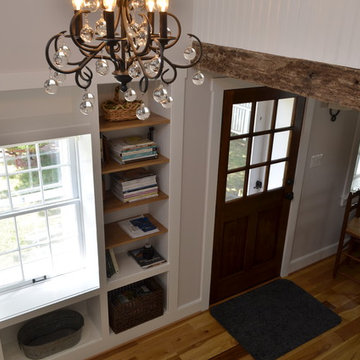
View of Office, Entry, and Living Area from stair landing
Example of an eclectic entryway design in DC Metro
Example of an eclectic entryway design in DC Metro
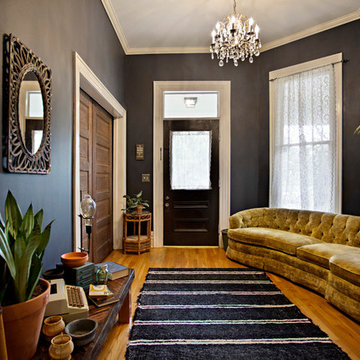
Photo: Caroline Sharpnack © 2018 Houzz
Inspiration for an eclectic entryway remodel in Nashville
Inspiration for an eclectic entryway remodel in Nashville
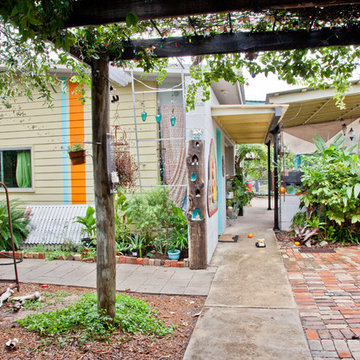
Photo: Sarah Moore © 2013 Houzz
Aladondo painted over the front of the house to add a pop of color. He freestyled a design on the spot to create a playful and bold siding.
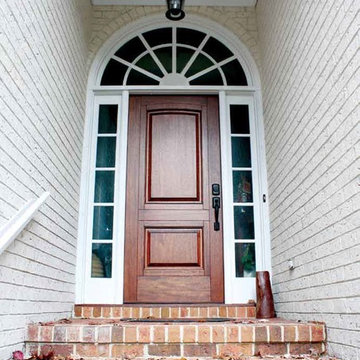
DSAGLASS OPTIONS: Lake Norman or El Presidio
TIMBER: Mahogany
DOOR: 3'0" x 6'8" x 1 3/4"
SIDELIGHTS: 12", 14"
TRANSOM: 12", 14"
LEAD TIME: 2-3 weeks
Entryway - mid-sized eclectic brick floor entryway idea in Tampa with brown walls and a light wood front door
Entryway - mid-sized eclectic brick floor entryway idea in Tampa with brown walls and a light wood front door
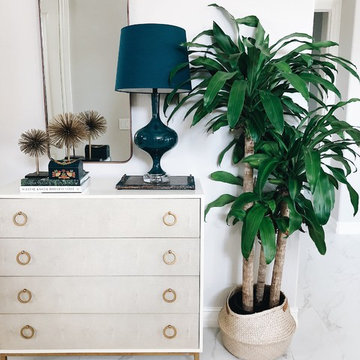
When our client requested storage for the entry table, we went with a dresser instead of a typical console table. The shagreen texture added just the right touch. Also, a tall and skinny mirror was the right move for such high ceilings.
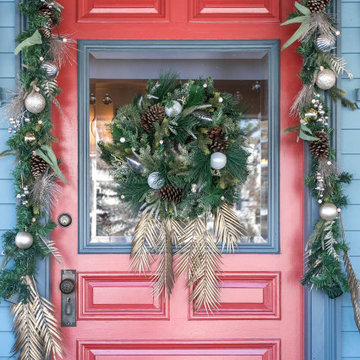
Warm and inviting front entry to this historic 1800's renovation.
Example of a large eclectic light wood floor entryway design in Other with gray walls and a red front door
Example of a large eclectic light wood floor entryway design in Other with gray walls and a red front door
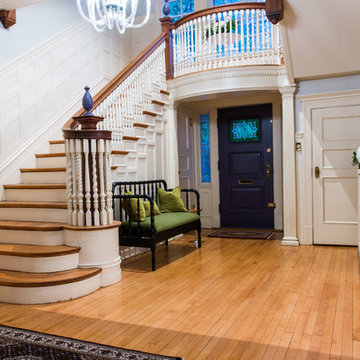
C&M Interiors participated in the Ladue News Charity Show House to design this grand foyer, staircase and second floor landing. The duo utilized their contemporary and minimal aesthetic to contrast with the heavy and bold wood work of the home built in 1897. Clear glass and gold metal accents brighten the expansive space while the combination of modern and antique help create a lively and fresh environment that is both elegant while cool and casual.
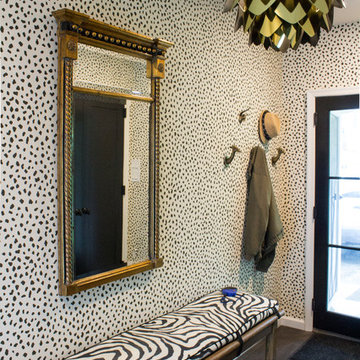
Inspiration for a mid-sized eclectic porcelain tile entryway remodel in Philadelphia with white walls and a black front door
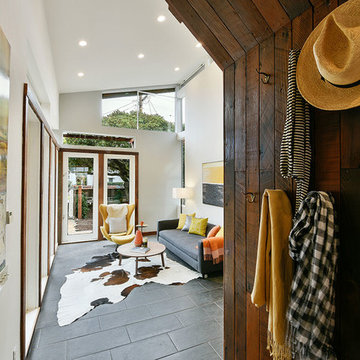
Photography by Open Homes Photography
Inspiration for a small eclectic entryway remodel in San Francisco with brown walls
Inspiration for a small eclectic entryway remodel in San Francisco with brown walls
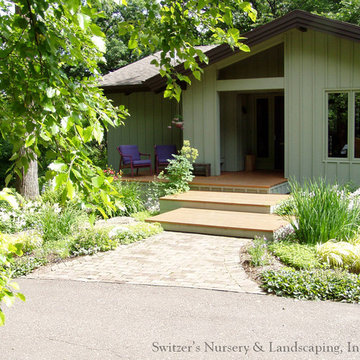
Finding and creating balance at the entrance of this architecturally designed ranch home was the goal of the landscape design.... a balance between the built environment and the natural.... a balance between the tended garden and the wild. Three deck units were added to gently transition between inside and out. The top deck section larger and detailed to match the house. Space enough to add seating and a welcoming meet & greet space. The two lower deck, same in size and detail, transition to the hand made clay paver walk. The paver walk gently curves out in both directions and make pedestrian flow seamless. The gardens near the home are well tended and become more naturalized as they radiate out into the surrounding woods. Peaceful afternoons can drift away sitting on the deck perfectly balanced between home and landscape...
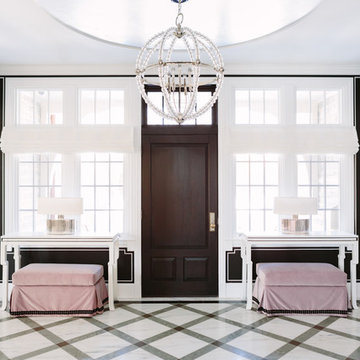
Aimee Mazzenga Photography
Example of a large eclectic marble floor and multicolored floor entryway design in Chicago with black walls and a dark wood front door
Example of a large eclectic marble floor and multicolored floor entryway design in Chicago with black walls and a dark wood front door
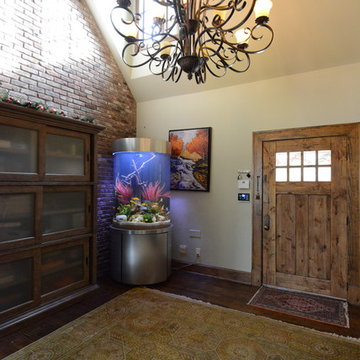
This custom 200 gallon, 36" diameter x 48" tall, acrylic cylinder aquarium with Stainless Steel Millwork Stand and Canopy is the focal point of this room. Location- Dallas, Texas
Year Completed- 2016
Project Cost- $12,500.00
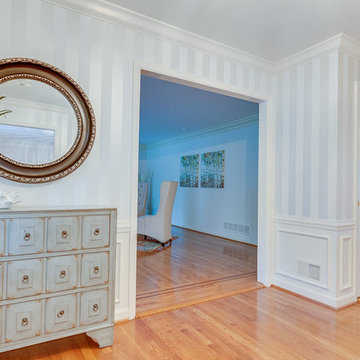
Inspiration for a large eclectic light wood floor foyer remodel in Louisville
Eclectic Entryway Ideas
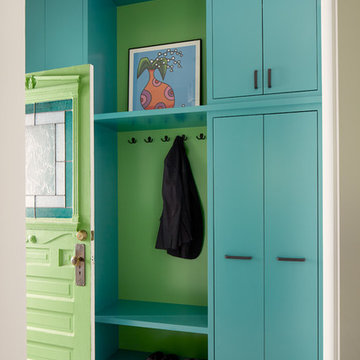
This entirely reconfigured home remodel in the Seattle Capitol Hill area now boasts colorful cabinetry and built-ins, a built-in bench with storage, and an inviting, multi-functional layout perfect for an urban family. Their love of food, music, and simplicity is reflected throughout the home.
Builder: Blue Sound Construction
Designer: MAKE Design
Photos: Alex Hayden
64






