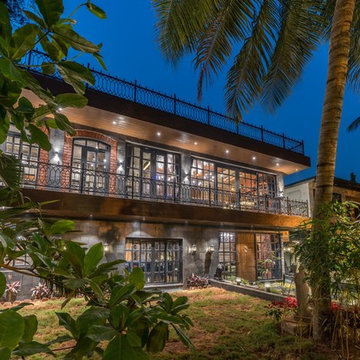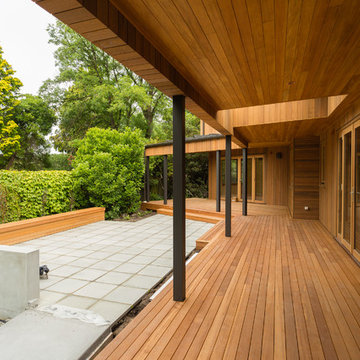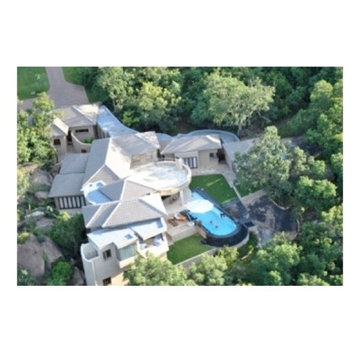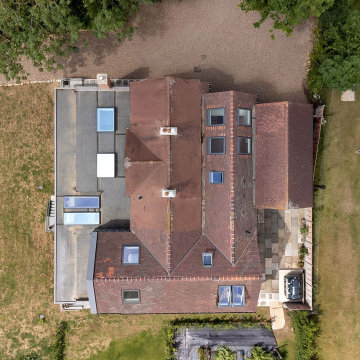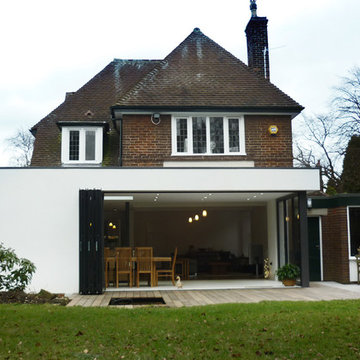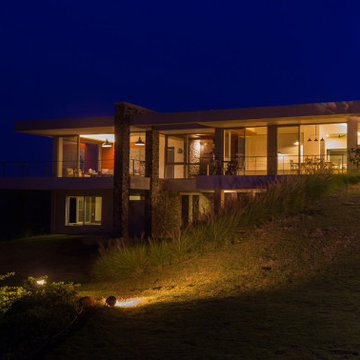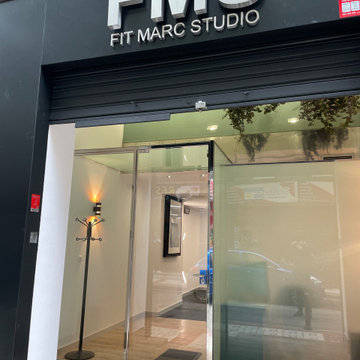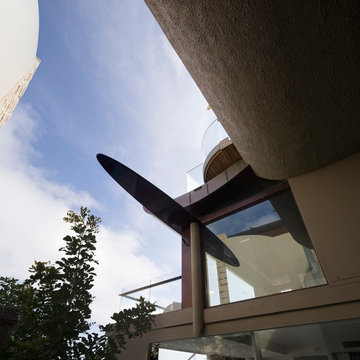Eclectic Exterior Home Ideas
Refine by:
Budget
Sort by:Popular Today
941 - 960 of 13,447 photos
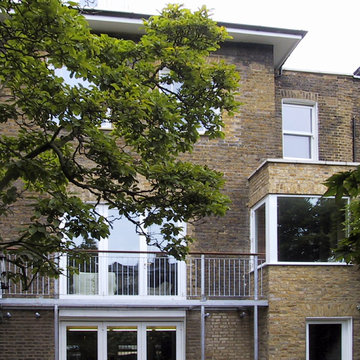
We replaced smaller openings to the main rear rooms with banks of three fully-openable timber framed glazed doors combining to form a unifying focus to the rear elevation. The small extension on the right houses a mud room on the lower level and a study with wrap-around window on the upper.
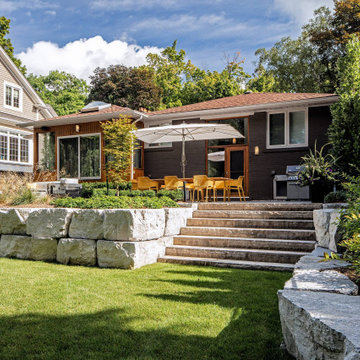
Small eclectic brown one-story brick house exterior photo in Toronto with a shingle roof
Find the right local pro for your project
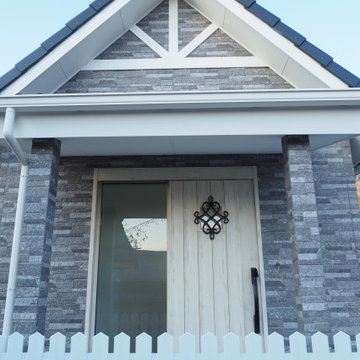
石目調の外壁と、玄関ドア、外構フェンス、住まいに合わせたデザインで統一。
Inspiration for a mid-sized eclectic one-story stone house exterior remodel in Other
Inspiration for a mid-sized eclectic one-story stone house exterior remodel in Other
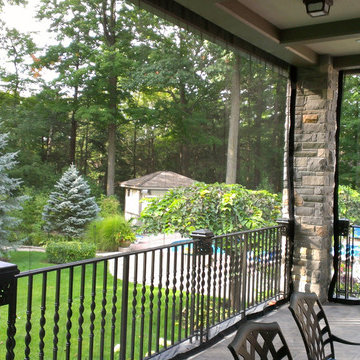
Outdoor curtains provide a see through screen that allows you to enjoy the summer warmth and scenery without the distractions of mosquitoes and bugs.
Large eclectic exterior home photo in Toronto
Large eclectic exterior home photo in Toronto
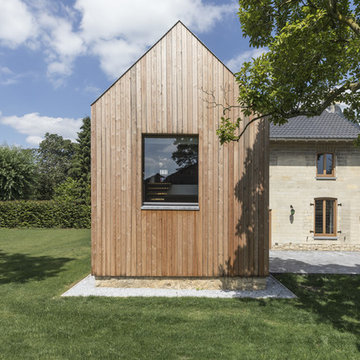
Blickfänger
Example of an eclectic beige two-story wood house exterior design in Amsterdam with a shed roof and a tile roof
Example of an eclectic beige two-story wood house exterior design in Amsterdam with a shed roof and a tile roof
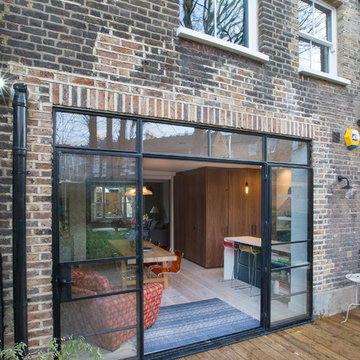
A "Home" should be the physical 'representation' of an individual's or several individuals' personalities. That is exactly what we achieved with this project. After presenting us with an amazing collection of mood boards with everything they aspirated to, we took onboard the core of what was being asked and ran with it.
We ended up gutting out the whole flat and re-designing a new layout that allowed for daylight, intimacy, colour, texture, glamour, luxury and so much attention to detail. All the joinery is bespoke.
Photography by Alex Maguire photography
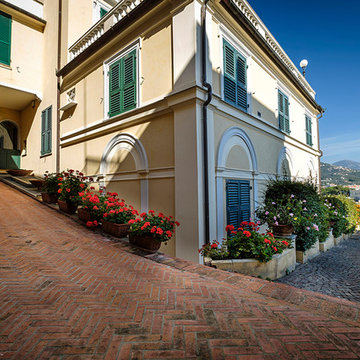
Servizio fotografico real estate. Fotografie di Carlo Baroncini
Large eclectic exterior home photo in Other
Large eclectic exterior home photo in Other
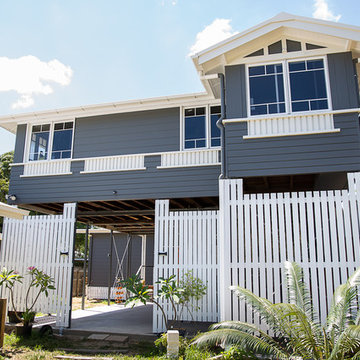
Front exterior
Exterior Walls - Dulux Western Myall
Exterior Trim - Dulux Lexicon
Example of an eclectic gray two-story house exterior design in Townsville with a metal roof
Example of an eclectic gray two-story house exterior design in Townsville with a metal roof
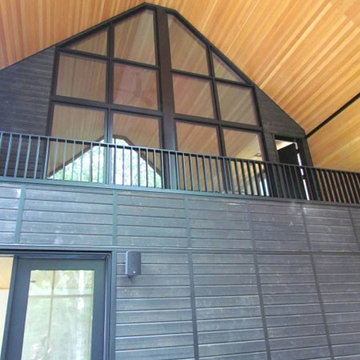
Portes et fenêtres Porto
Large eclectic black two-story wood exterior home idea in Montreal
Large eclectic black two-story wood exterior home idea in Montreal
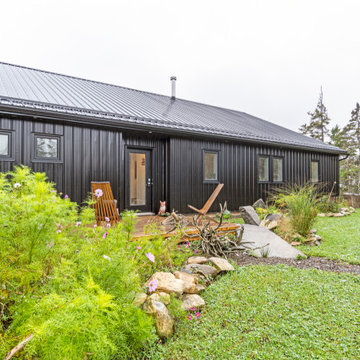
Mid-sized eclectic black metal and board and batten house exterior idea in Other with a black roof
Eclectic Exterior Home Ideas
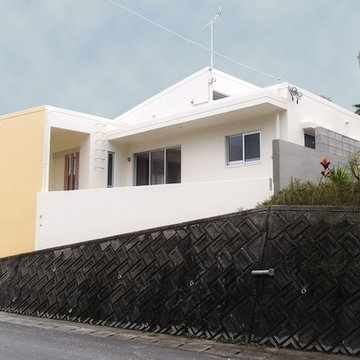
坂上から見た外観。左側に玄関、その右はLDの掃き出し、上方に少しだけ見えるハイサイドライトから光が差し込みます。
Inspiration for an eclectic white one-story exterior home remodel in Other
Inspiration for an eclectic white one-story exterior home remodel in Other
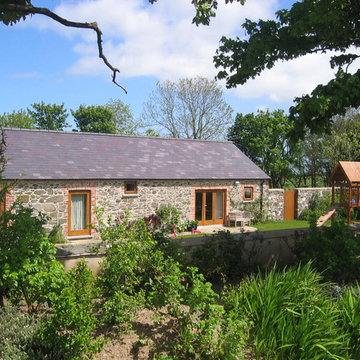
Garden Elevation
Mid-sized eclectic split-level stone exterior home idea in London
Mid-sized eclectic split-level stone exterior home idea in London
48






