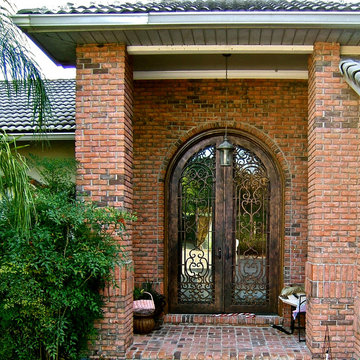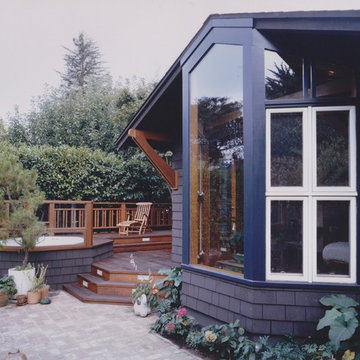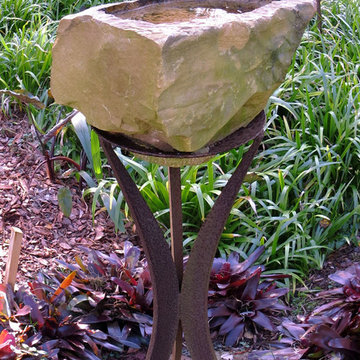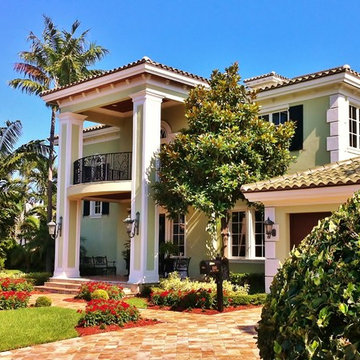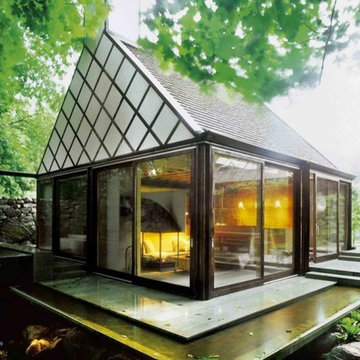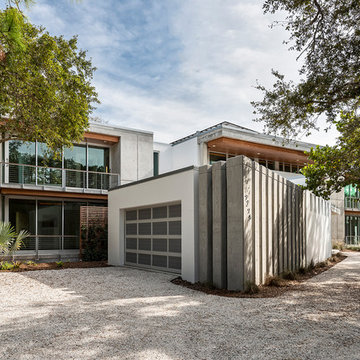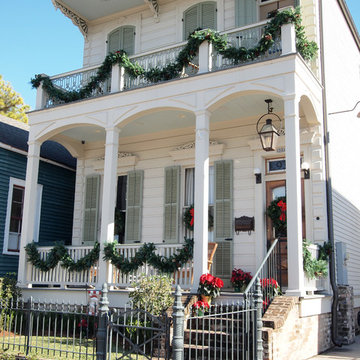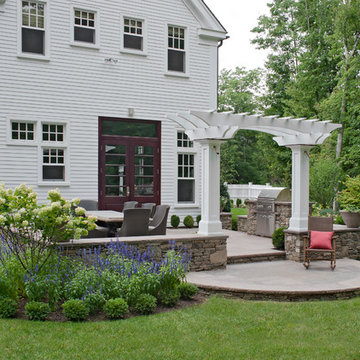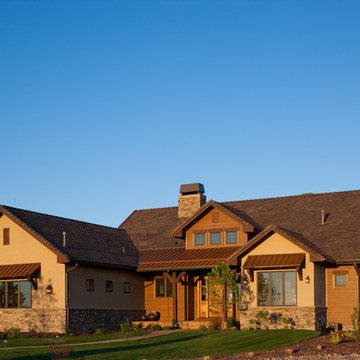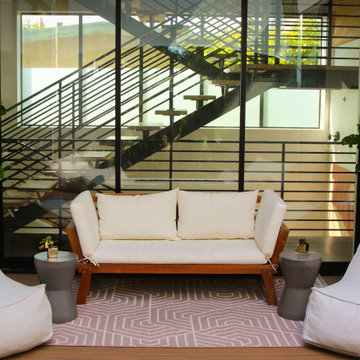Eclectic Exterior Home Ideas
Refine by:
Budget
Sort by:Popular Today
301 - 320 of 13,447 photos
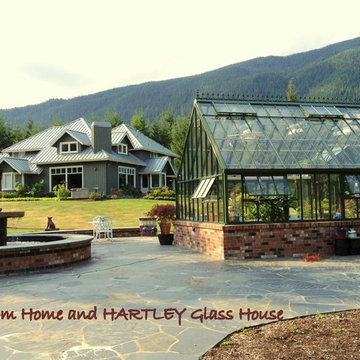
Hartley Greenhouse with Custom Fountain and new Custom Home in the background.
Design/Build by Dan Schaafsma, Concept Builders, Inc.
Eclectic exterior home photo in Seattle
Eclectic exterior home photo in Seattle
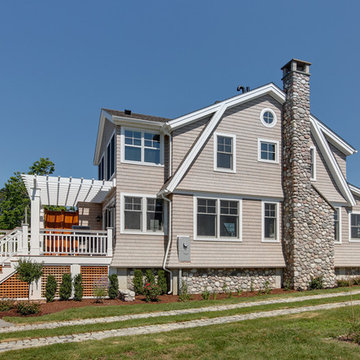
Inspiration for a mid-sized eclectic beige two-story stone exterior home remodel in New York with a hip roof
Find the right local pro for your project
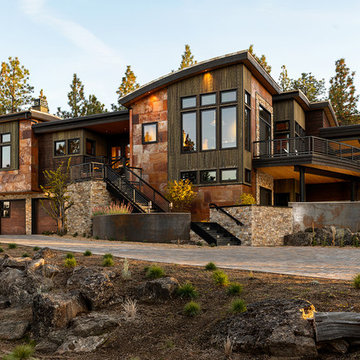
Steve Tague Photography - taguephoto.com
Large eclectic two-story mixed siding house exterior idea in Other with a metal roof
Large eclectic two-story mixed siding house exterior idea in Other with a metal roof
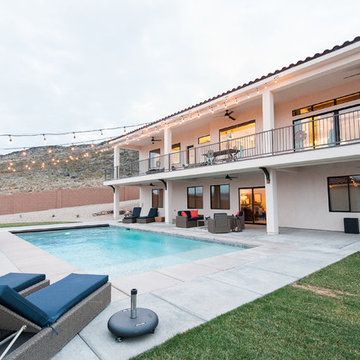
Aimee Lee Photography, Design Partner Traci Brann
Eclectic exterior home photo in Salt Lake City
Eclectic exterior home photo in Salt Lake City
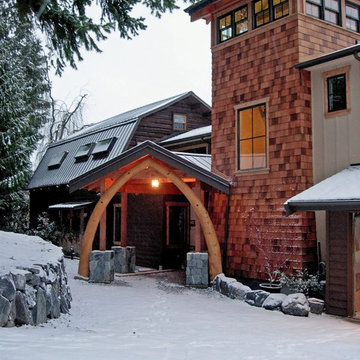
This project infills between an existing log barn-shaped house and a 3 car garage. The addition adds a new entry, stair tower to loft observatory, a living room, dining room and master suite. The design is complementary to the existing structure and is angled at 45 degrees to frame a view of Mount Rainier.
Photography: Drager Architecture
Construction: Mike Schwartz
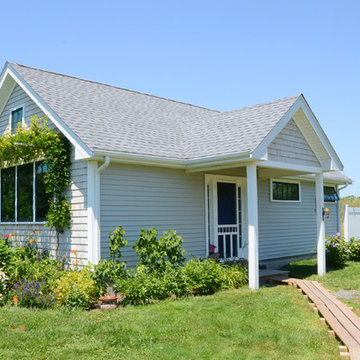
Photo: Faith Towers © 2018 Houzz
Eclectic exterior home idea in Providence
Eclectic exterior home idea in Providence
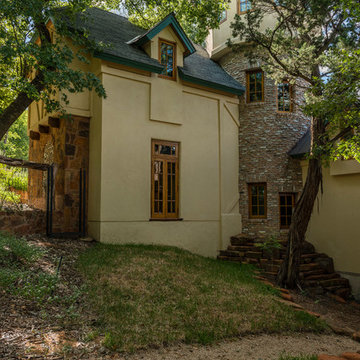
Courtyard and Stair Tower
- Built by Elliot Johnson
- Photography by: James Bruce
Large eclectic brown three-story brick gable roof photo in Austin
Large eclectic brown three-story brick gable roof photo in Austin
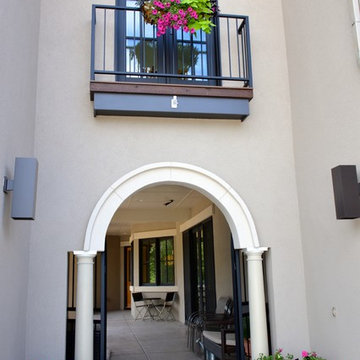
Example of a mid-sized eclectic beige two-story stucco exterior home design in Denver
Eclectic Exterior Home Ideas
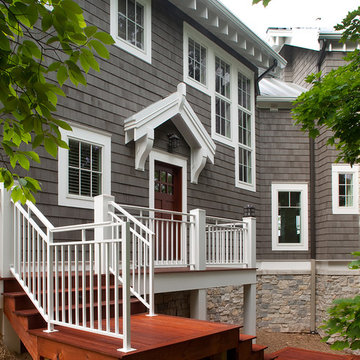
No structure is better suited to water than a ship, which was the inspiration for this waterfront home. The Sunny Slope is an imaginative addition, providing stunning views and three floors of living space, all within a charming shingle-style design.
Connected to the main house by a glass-covered walkway, this addition functions as an autonomous home, complete with its own kitchen, dining room, sitting areas and four bedroom suites.
Oval windows, multi-level decks, and a fourth-story “crow’s nest” are just a few of the home’s ship-like design elements.

A single image from a drone showing the home's location on a large parcel of land in Central Oregon.
Large eclectic two-story stone gable roof photo in Other
Large eclectic two-story stone gable roof photo in Other
16






