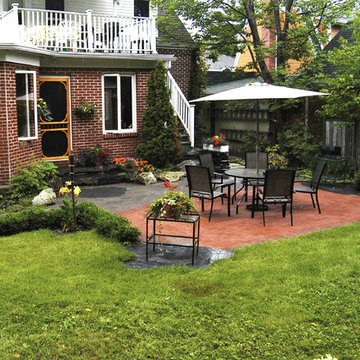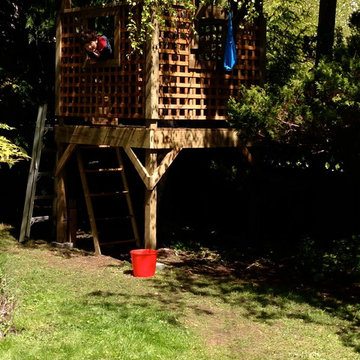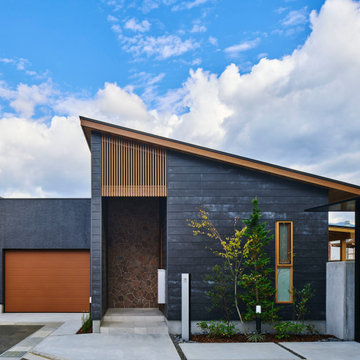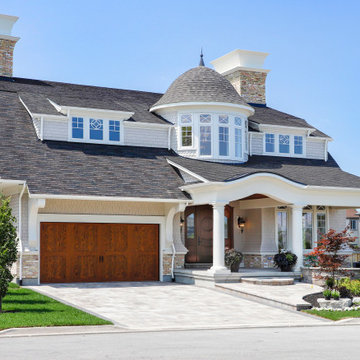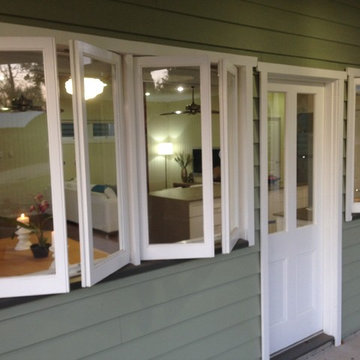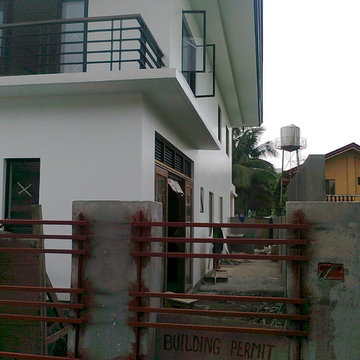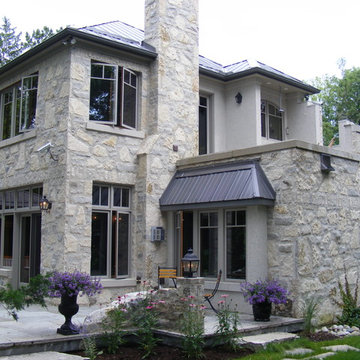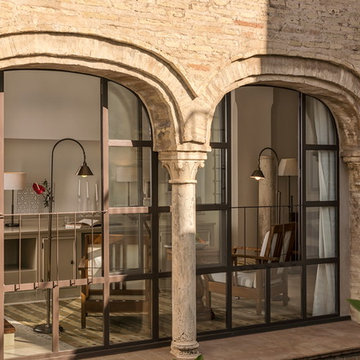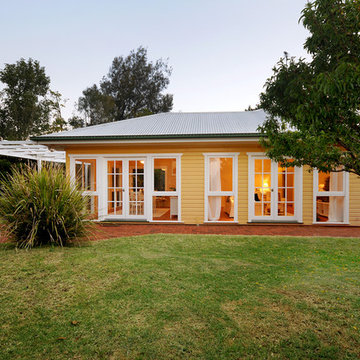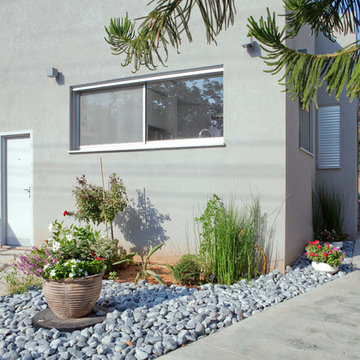Eclectic Exterior Home Ideas
Refine by:
Budget
Sort by:Popular Today
781 - 800 of 13,458 photos
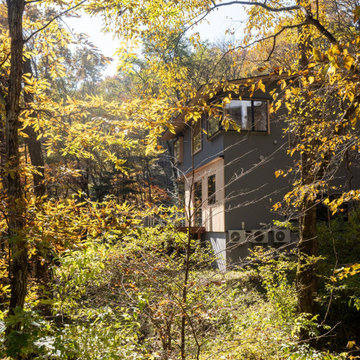
Eclectic gray two-story wood and board and batten exterior home photo with a metal roof and a black roof
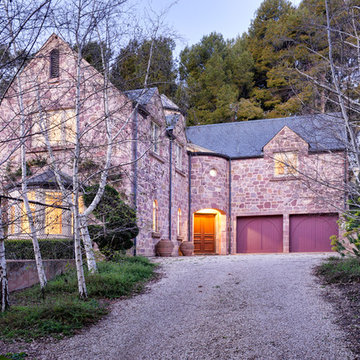
Double garage, with tree lined driveway.
Example of a huge eclectic two-story stone exterior home design in Adelaide
Example of a huge eclectic two-story stone exterior home design in Adelaide
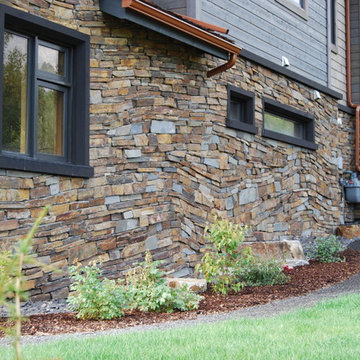
Masons Group AB CN performed the install. Full depth veneer which is also offered as a thin veneer.
Inspiration for an eclectic exterior home remodel in Calgary
Inspiration for an eclectic exterior home remodel in Calgary
Find the right local pro for your project
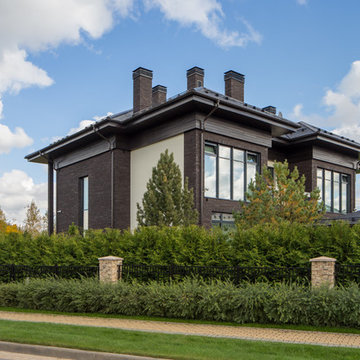
Архитекторы: Дмитрий Глушков, Фёдор Селенин; Фото: Антон Лихтарович
Large eclectic beige three-story stone exterior home photo in Moscow with a tile roof
Large eclectic beige three-story stone exterior home photo in Moscow with a tile roof
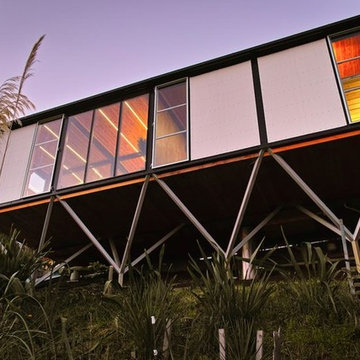
This new build project was always going to be a challenge with the steep hill site and difficult access. However the results are superb - this unique property is 100% custom designed and situated to capture the sun and unobstructed harbour views, this home is a testament to exceptional design and a love of Lyttelton. This home featured in the coffee table book 'Rebuilt' and Your Home and Garden.
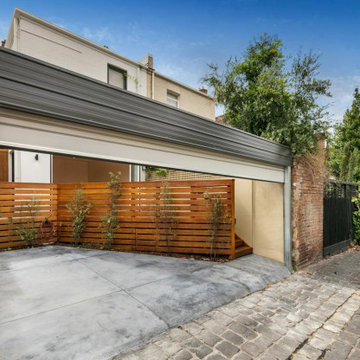
Photo: Sothebys RE
Inspiration for a large eclectic white two-story painted brick townhouse exterior remodel in Melbourne with a hip roof, a metal roof and a gray roof
Inspiration for a large eclectic white two-story painted brick townhouse exterior remodel in Melbourne with a hip roof, a metal roof and a gray roof
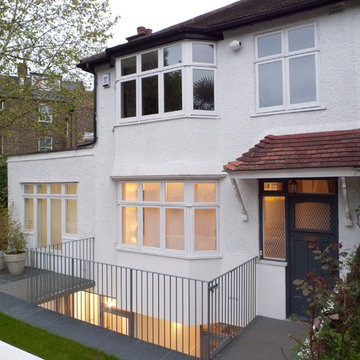
Sophie Nguyen Architects Ltd
Inspiration for an eclectic exterior home remodel in London
Inspiration for an eclectic exterior home remodel in London
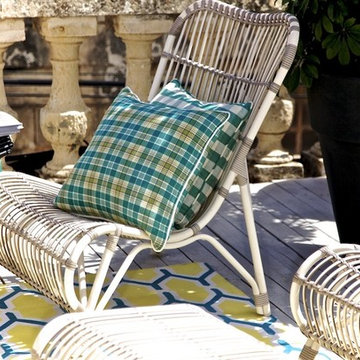
the camilleriparismode project and design studio were entrusted to convert and redesign a 200 year old townhouse situated in the heart of naxxar. the clients wished a large kitchen married to different entertainment spaces as a holistic concept on the ground floor. the first floor would have three bedrooms, thus upstairs and downstairs retaining a ‘family’ home feel which was the owners’ primary preconception. camilleriparismode design studio – careful to respect the structure’s characteristics - remodeled the house to give it a volume and ease of movement between rooms. the staircase turns 180 degrees with each bedroom having individual access and in turn connected through a new concrete bridge. a lightweight glass structure, allowing natural light to flow unhindered throughout the entire house, has replaced an entire wall in the central courtyard. architect ruben lautier undertook the challenge to oversee all structural changes.
the authentic and original patterned cement tiles were kept, the stone ceilings cleaned and pointed and its timber beams painted in soft subtle matt paints form our zuber collection. bolder tones of colours were applied to the walls. roman blinds of large floral patterned fabric, plush sofas and eclectic one-off pieces of furniture as well as artworks make up the decoration of the ground floor.
the master bedroom upstairs and its intricately designed tiles houses an 18th century bed dressed in fine linens form camilleriparismode’s fabric department. the rather grand décor of this room is juxtaposed against the sleek modern ensuite bathroom and a walk-in shower made up of large slab brushed travertine.
photography © brian grech
Eclectic Exterior Home Ideas
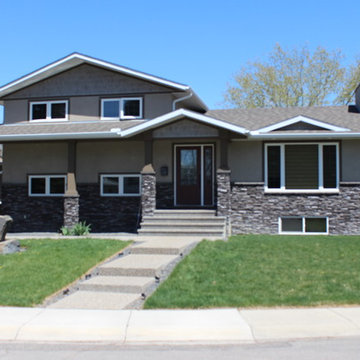
Example of a mid-sized eclectic beige two-story mixed siding exterior home design in Calgary
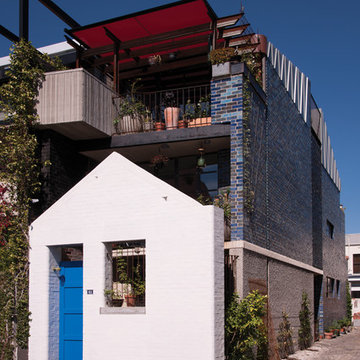
This remarkable three level, extended family home is perched on a tiny site, bound by a laneway and a side street.
Featured Product: Austral Bricks Access Clay Bricks
Location: South Melbourne VIC
Owner/builder: Greg Saunders
Architect: McAllsiter Alcock Architects
Bricklayer: Greg Saunders, John Agnoletti, Tristan Walker
Photographer: Michael Laurie
40






