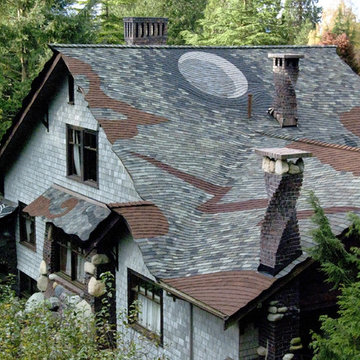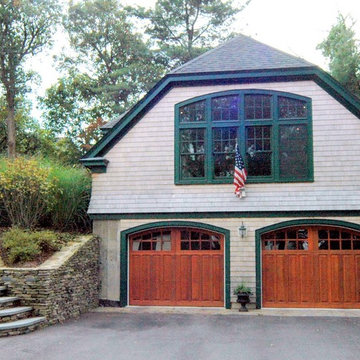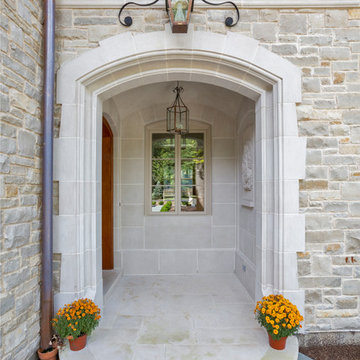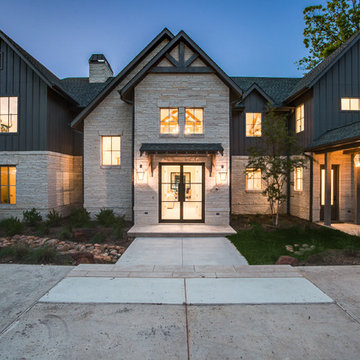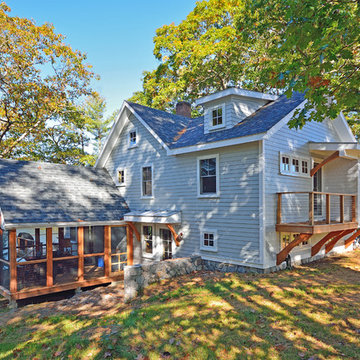Eclectic Gray Exterior Home Ideas
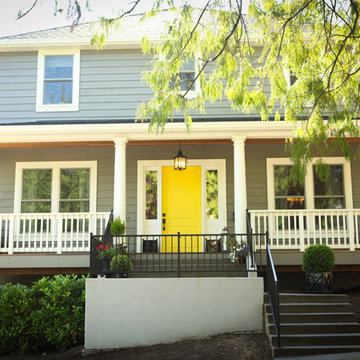
Example of a large eclectic gray two-story wood exterior home design in Portland with a hip roof
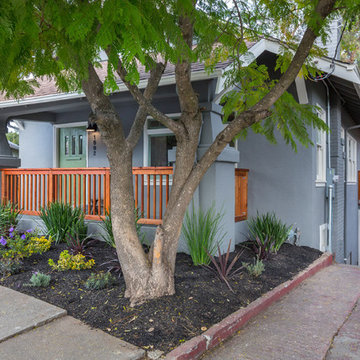
Bright Room SF
Example of a mid-sized eclectic gray two-story stucco exterior home design in San Francisco
Example of a mid-sized eclectic gray two-story stucco exterior home design in San Francisco
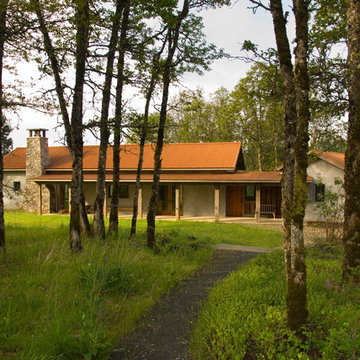
Positioned on a bluff this house looks out to the Columbia Gorge National Scenic Area and to Mount Hood beyond. It provides a year-round gathering place for a mid-west couple, their dispersed families and friends.
Attention was given to views and balancing openness and privacy. Common spaces are generous and allow for the interactions of multiple groups. These areas take in the long, dramatic views and open to exterior porches and terraces. Bedrooms are intimate but are open to natural light and ventilation.
The materials are basic: salvaged barn timber from the early 1900’s, stucco on Rastra Block, stone fireplace & garden walls and concrete counter tops & radiant concrete floors. Generous porches are open to the breeze and provide protection from rain and summer heat.
Bruce Forster Photography
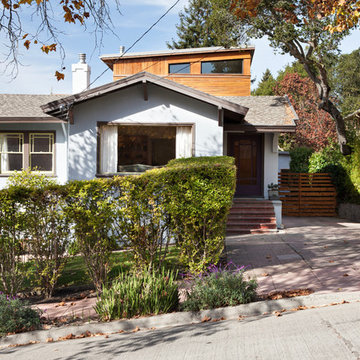
Street view of our Marin Avenue Residence.
www.marikoreed.com
Example of a mid-sized eclectic gray two-story wood exterior home design in San Francisco with a shed roof
Example of a mid-sized eclectic gray two-story wood exterior home design in San Francisco with a shed roof
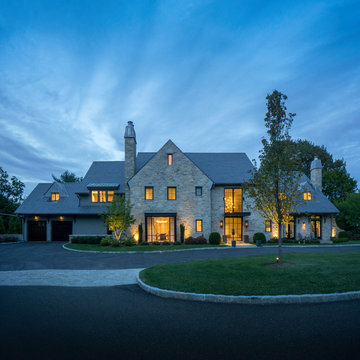
This unique, new construction home is located on the grounds of a renowned country club. The owners wanted a more updated look, but were mindful of ensuring the exterior related to the more traditional country club architecture. The Mitchell Wilk team married a stone and wood exterior with elegant, modern touches. An oversized steel canopy, large steel windows and farmhouse-inspired brackets give this home a captivating finish.
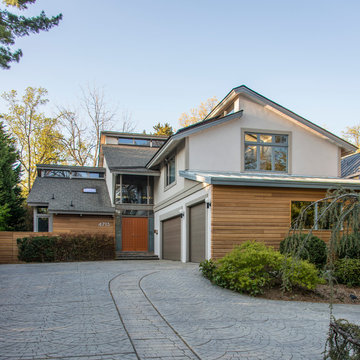
Michael K. Wilkinson
Example of an eclectic gray three-story stucco exterior home design in DC Metro
Example of an eclectic gray three-story stucco exterior home design in DC Metro
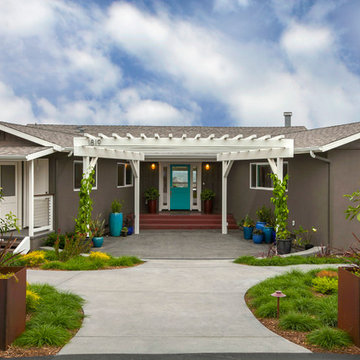
The entry courtyard and pergola featuring a dutch entry door. Photo: Preview First
Example of a mid-sized eclectic gray one-story stucco exterior home design in San Diego
Example of a mid-sized eclectic gray one-story stucco exterior home design in San Diego
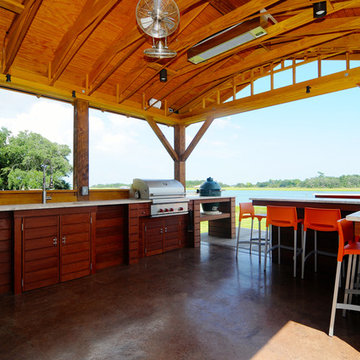
Mid-sized eclectic gray two-story mixed siding exterior home photo in Wilmington
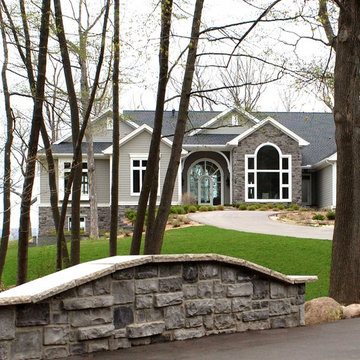
The Before Photo: Photo is from 2003, when the home was first constructed.
Large eclectic gray one-story concrete fiberboard exterior home idea in Milwaukee with a shingle roof
Large eclectic gray one-story concrete fiberboard exterior home idea in Milwaukee with a shingle roof
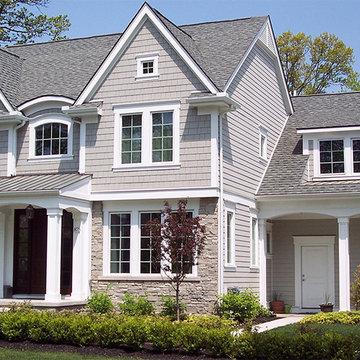
Custom home in Birmingham, Michigan done with amazing attention to detail on the facade using stone, shingle and siding and a significant front entry with columns. This home was designed by FieldstoneAE.com.
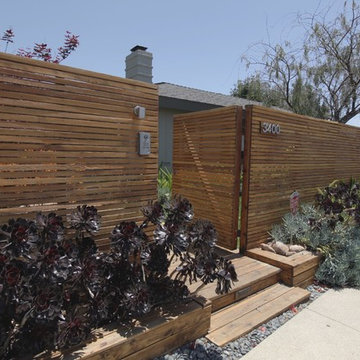
front gate, entry
Mid-sized eclectic gray one-story wood exterior home idea in Los Angeles
Mid-sized eclectic gray one-story wood exterior home idea in Los Angeles
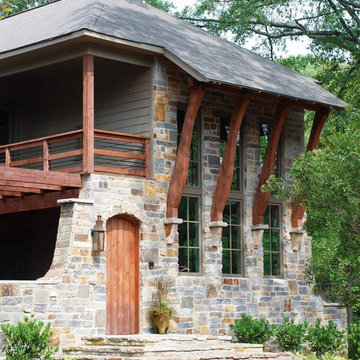
Example of a mid-sized eclectic gray two-story mixed siding exterior home design in Birmingham with a shingle roof
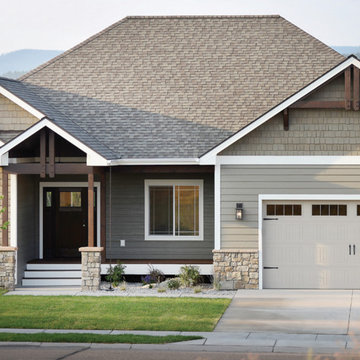
The Elm epitomizes modern Montana living. Sitting on the hilltop of Northland Drive in Kalispell, this home’s expansive windows, decks and patios were all designed to captivate you with the amazing mountain views. The floor plan has been exceptionally designed to meet the needs of today’s modern families, from empty nesters to families bustling with kids. On your tour through this home, you’ll see a contemporary take on rustic design, prov-ing that beauty and function can stylishly co-exist. Airy vaulted ceilings and the use of warm colors in cream, taupe, and grays naturally create a calm and soothing space. With the exceptional craftsmanship and the extra touches that Westcraft Homes has become known for, we’re sure you’ll agree this is a place you’d love to call home.
Other Features
• Custom fireplace with built-ins
• Gorgeous chef’s kitchen
• Custom cabinets
• Custom stone and tile work
• Built-in entry bench
• Wood beams
• Maple hardwood
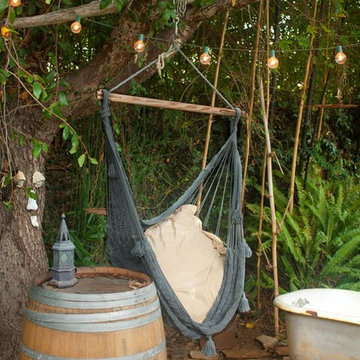
Emily J. Hara
Example of a small eclectic gray wood exterior home design in Los Angeles
Example of a small eclectic gray wood exterior home design in Los Angeles
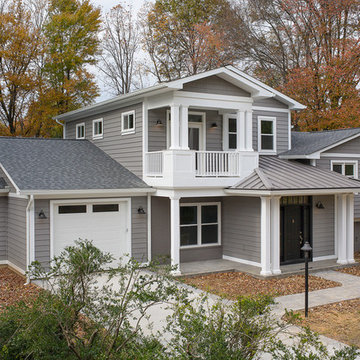
Design by Warren Graves
Michael Carpenter Photography
Large eclectic gray three-story vinyl exterior home idea in DC Metro
Large eclectic gray three-story vinyl exterior home idea in DC Metro
Eclectic Gray Exterior Home Ideas
1






