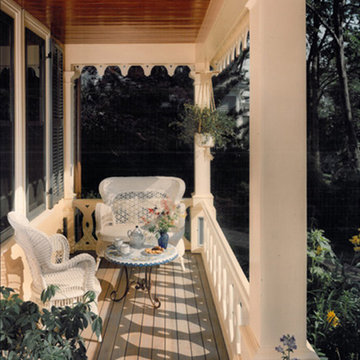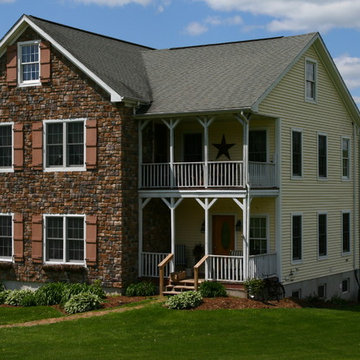Eclectic Yellow Exterior Home Ideas
Refine by:
Budget
Sort by:Popular Today
1 - 20 of 99 photos
Item 1 of 3
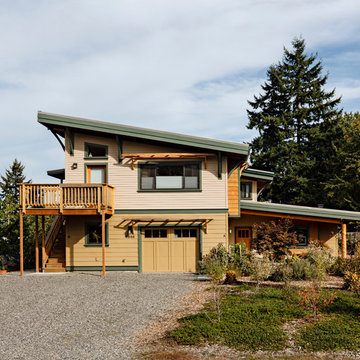
The first building constructed entirely of salvaged felled trees from within Portland city limits, the owners wanted to ensure the home had as light a footprint as possible. Featuring an attached studio apartment [also known as an Accessory Dwelling Unit (ADU)], a 3,000 gallon potable rainwater harvesting system, hydronic heated earthen floors, staggered stud super-insulated shell, and a 6 KW Photo Voltaic (PV) array this LEED-H Platinum certified home topped the green building rankings for its time.
Photography: Lincoln Barbour
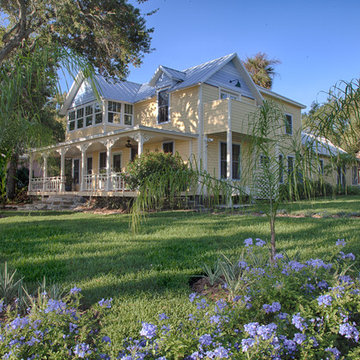
Simply elegant. Postively Serene.
SolRisa Inn; A Historic Bed & Breakfast that evokes a fine old Caribbean home.
The renovation of two Indian River side homes into the Bed & Breakfast was two years in completion.
...stripped and put back together;
original architectural elements restored combined with modern day amenities
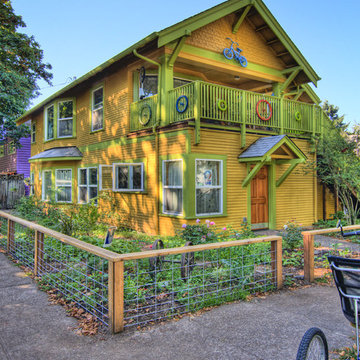
Mike Dean
Example of a mid-sized eclectic yellow two-story wood exterior home design in Other
Example of a mid-sized eclectic yellow two-story wood exterior home design in Other
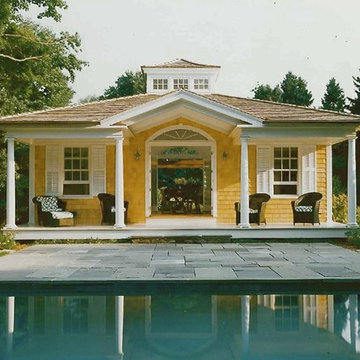
Landscape design enhances and enriches natural surroundings. Custom stone work, patios, stairs, walkways, driveways, plantings, pools, and entertaining areas are functionally designed to enhance and enrich. Hardscape details are compatible with both traditional and contemporary features.
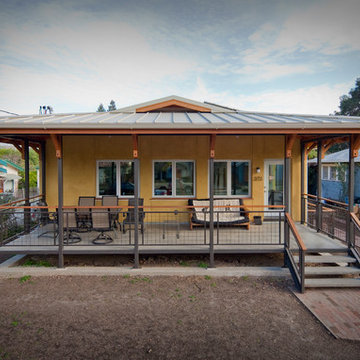
A group home with 8 bedrooms, for a Stanford University collective. A blend of vernacular craftsman and Spanish details, expressed in a modern way, with concrete, stucco, steel, and cedar. Sustainable, energy efficient, passive solar collection, super insulated, HRV air handling, and many more innovative systems.
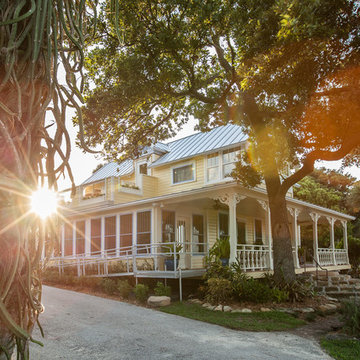
Simply elegant. Postively Serene.
SolRisa Inn; A Historic Bed & Breakfast that evokes a fine old Caribbean home that combined discrete accessibility.
The renovation of two Indian River side homes into the Bed & Breakfast was two years in completion.
...stripped and put back together;
original architectural elements restored...the second floor porch added for a river view
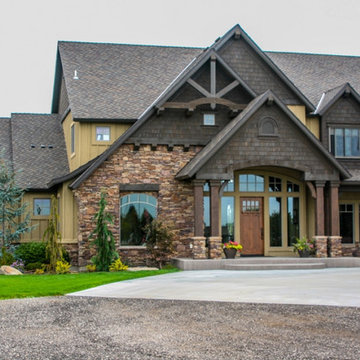
Large eclectic yellow two-story mixed siding gable roof photo in Boise
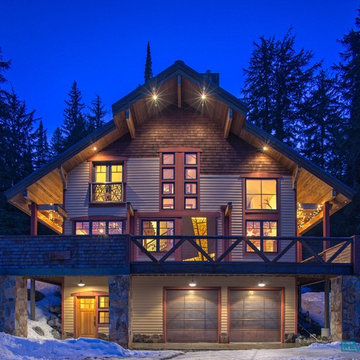
An example of a lightbox (center) and balcony railing (top left) done for a Schweitzer Mountain cabin in North Idaho by Revamp Panels™ . Both panels are made out of corten steel and use Revamp's standard designs and panel sizes for the products.
Photo credit: Hamilton Photography
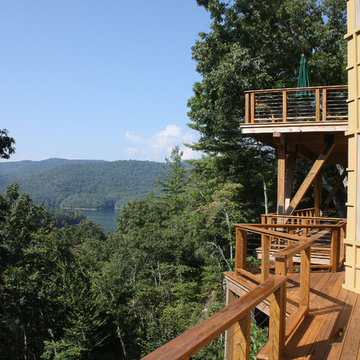
Nestled in the mountains at Lake Nantahala in western North Carolina, this secluded mountain retreat was designed for a couple and their two grown children.
The house is dramatically perched on an extreme grade drop-off with breathtaking mountain and lake views to the south. To maximize these views, the primary living quarters is located on the second floor; entry and guest suites are tucked on the ground floor. A grand entry stair welcomes you with an indigenous clad stone wall in homage to the natural rock face.
The hallmark of the design is the Great Room showcasing high cathedral ceilings and exposed reclaimed wood trusses. Grand views to the south are maximized through the use of oversized picture windows. Views to the north feature an outdoor terrace with fire pit, which gently embraced the rock face of the mountainside.
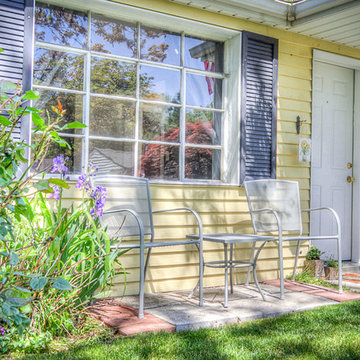
Sightline Photography
Eclectic yellow one-story wood exterior home idea in Boise
Eclectic yellow one-story wood exterior home idea in Boise
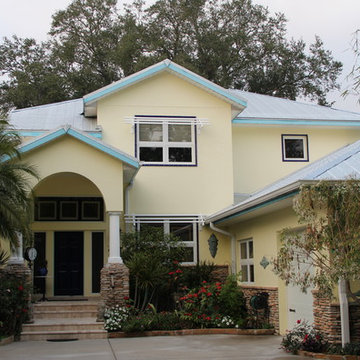
Tim Macksey
Mid-sized eclectic yellow two-story stone exterior home idea in Tampa
Mid-sized eclectic yellow two-story stone exterior home idea in Tampa
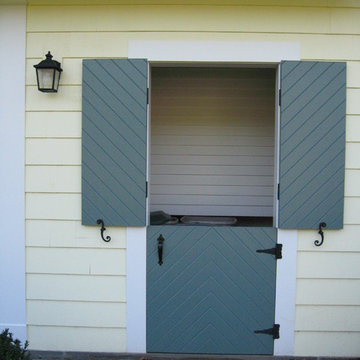
A CUSTOM DUTCH DOOR leads to the potting shed, used to store trash cans convenient to the street for pick up.
DIAGONAL BEAD BOARD is used here, on exterior shutters and on doors inside the house.
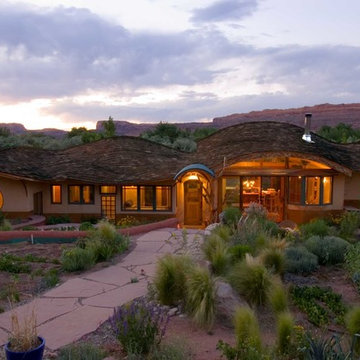
The extensive south glazing provides winter warmth, while the straw bale walls and organic roof shelter the house from the heat and cold of the high desert climate.
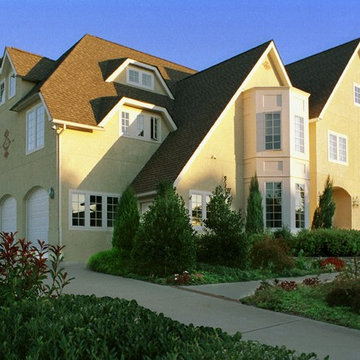
An english country style home built for modern living
QMA Architects
Todd Miller, Architect
Large eclectic yellow two-story stucco house exterior idea in Philadelphia with a hip roof and a shingle roof
Large eclectic yellow two-story stucco house exterior idea in Philadelphia with a hip roof and a shingle roof
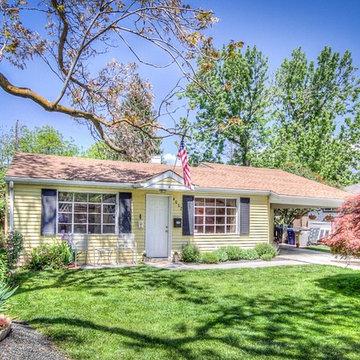
Sightline Photography
Eclectic yellow one-story wood exterior home photo in Boise
Eclectic yellow one-story wood exterior home photo in Boise
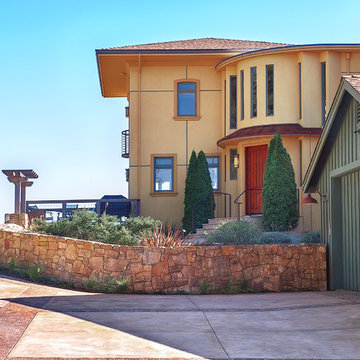
John Costill
Example of a large eclectic yellow two-story stucco exterior home design in San Francisco with a shingle roof
Example of a large eclectic yellow two-story stucco exterior home design in San Francisco with a shingle roof
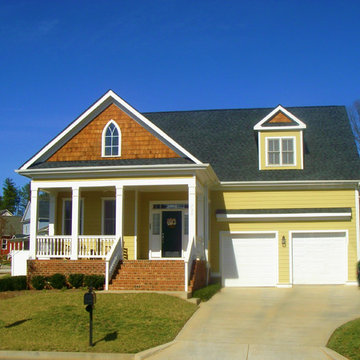
This great Neoclassical Colonial style design features an open floor plan with popular features including walk-in closets in all three suites, a separate laundry room, a mud area and walk-in pantry. Enjoy the evening rocking on the front porch or optional rear porch. The garage features 2-car dimensions for easy parking, or possible workspace.
First Floor Heated: 1,728
Master Suite: Down
Second Floor Heated:
Baths: 2
Third Floor Heated:
Main Floor Ceiling: 10′
Total Heated Area: 1,728
Specialty Rooms: Front Porch
Garages: 2
Bedrooms: 3
Footprint: 44′-0″ x 69′-0″
www.edgplancollection.com
Eclectic Yellow Exterior Home Ideas
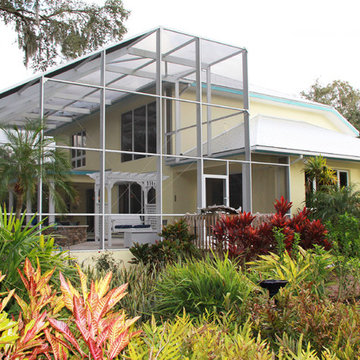
Tim Macksey
Mid-sized eclectic yellow two-story stone exterior home photo in Tampa
Mid-sized eclectic yellow two-story stone exterior home photo in Tampa
1






