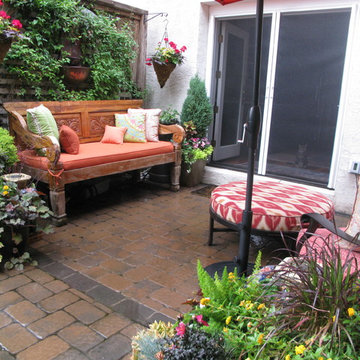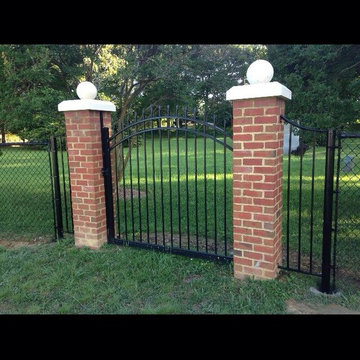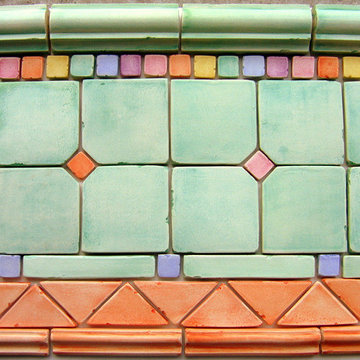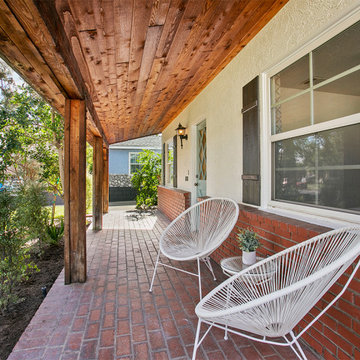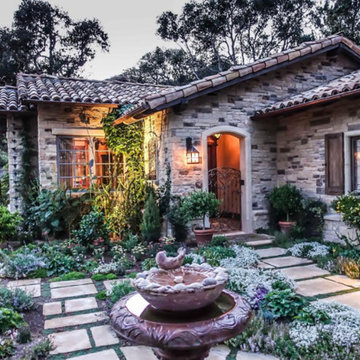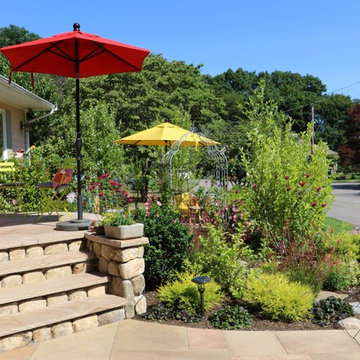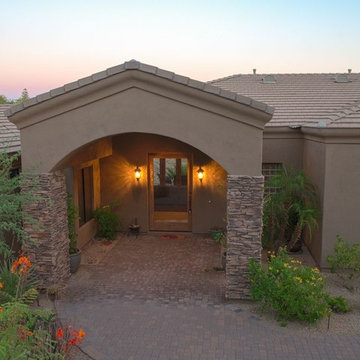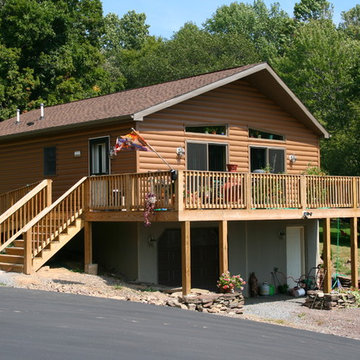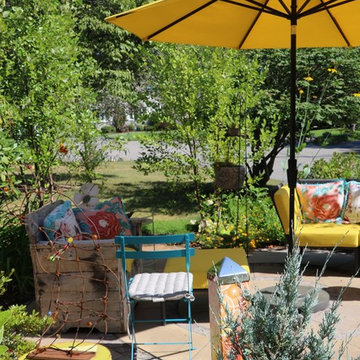Eclectic Exterior Home Ideas
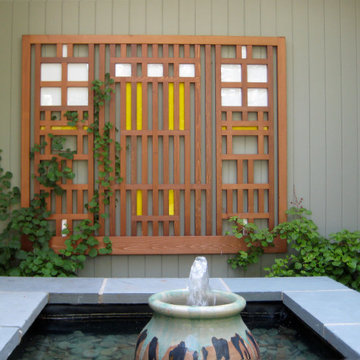
Mounted to the side-wall. Held off the siding with ¾" spacers.
Inspiration for an eclectic exterior home remodel in Boston
Inspiration for an eclectic exterior home remodel in Boston
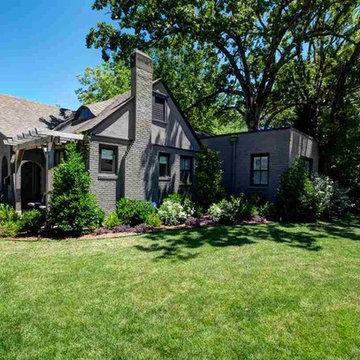
Inspiration for a mid-sized eclectic gray one-story brick house exterior remodel in Little Rock
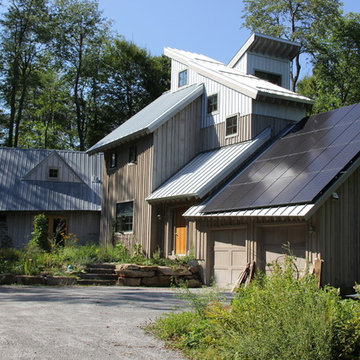
Exterior picture of the existing cabin (on left), and new additions. The house is net zero energy, in that the PV panels on the roof produce more electricity than is used. The heat is air-source heat pumps (mini-splits). The siding is a blend of corrugated metal up high, and native pine random width board and batten.
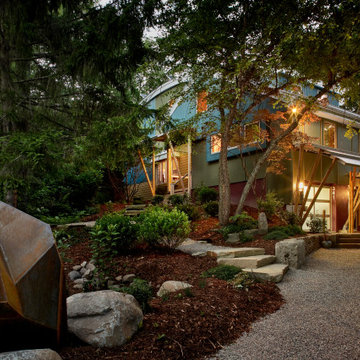
The Stern Residence ‘Nautilus House’ is Michigan’s second USGBC LEED for Homes Platinum level certified whole house remodel.
This ambitious project took a modest, unas-
suming Cape Cod and completely transformed
the home adding a new second floor and a
dramatic curved roof above. The arced roof,
besides being sculpturally striking, was intentionally designed to use the largest dimension of SIP panels manufactured, eliminating waste and maximizing utility, and provided an armature for mounting solar panels in the optimal location on the heavily wooded site.
-James Haefner Photography
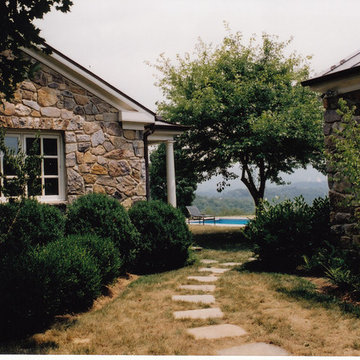
A Winter's View of the Guest House and Pool
Lisa Masson
Mid-sized eclectic brown stone exterior home idea in Richmond
Mid-sized eclectic brown stone exterior home idea in Richmond
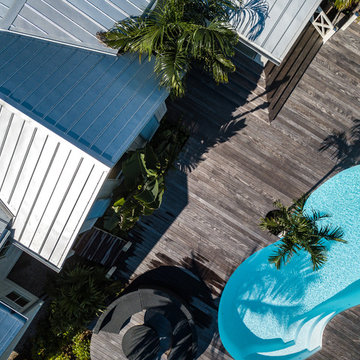
Large eclectic white two-story wood exterior home photo in Tampa with a metal roof
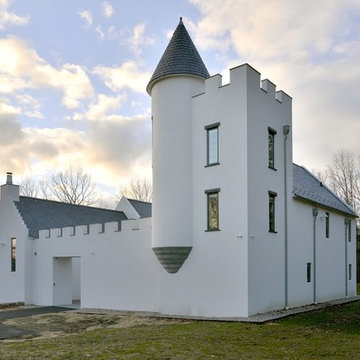
Example of an eclectic exterior home design in Oklahoma City
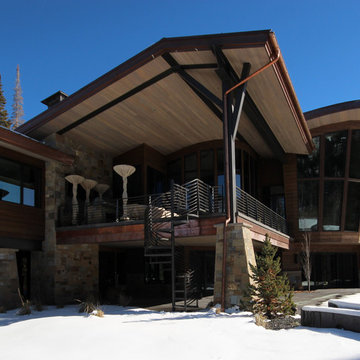
Titan Architectural Products, LLC dba Titan Stairs, Utah!
Eclectic exterior home photo in Salt Lake City
Eclectic exterior home photo in Salt Lake City
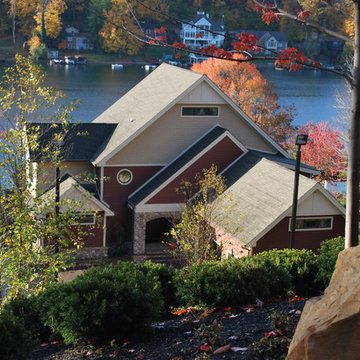
roadside exterior
Inspiration for an eclectic exterior home remodel in Indianapolis
Inspiration for an eclectic exterior home remodel in Indianapolis

This home was in bad shape when we started the design process, but with a lot of hard work and care, we were able to restore all original windows, siding, & railing. A new quarter light front door ties in with the home's craftsman style.
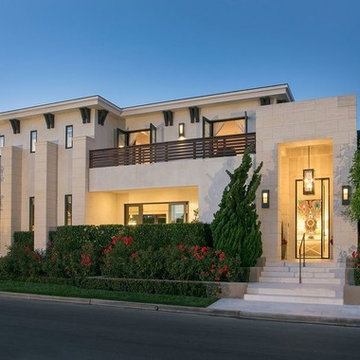
Joana Morrison
Example of a mid-sized eclectic beige two-story stone exterior home design in Los Angeles with a mixed material roof
Example of a mid-sized eclectic beige two-story stone exterior home design in Los Angeles with a mixed material roof
Eclectic Exterior Home Ideas
24






