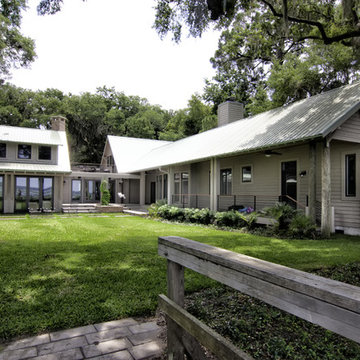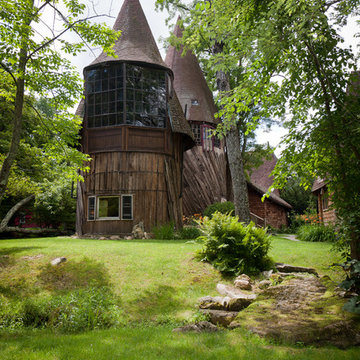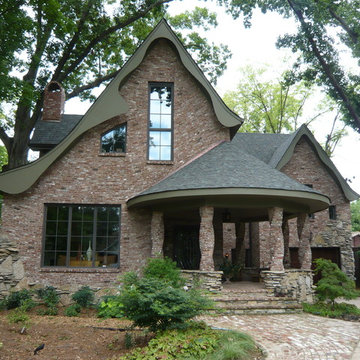Eclectic Two-Story Exterior Home Ideas
Refine by:
Budget
Sort by:Popular Today
1 - 20 of 1,896 photos

New Orleans Garden District Home
Inspiration for a large eclectic white two-story vinyl exterior home remodel in New Orleans with a mixed material roof
Inspiration for a large eclectic white two-story vinyl exterior home remodel in New Orleans with a mixed material roof
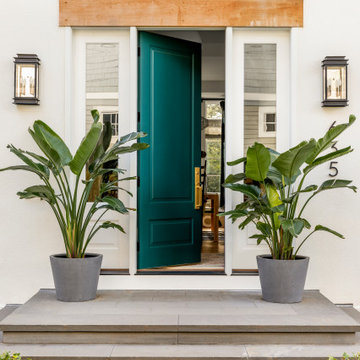
Interior Design: Lucy Interior Design | Builder: Detail Homes | Landscape Architecture: TOPO | Photography: Spacecrafting
Small eclectic white two-story stucco exterior home photo in Minneapolis with a shingle roof
Small eclectic white two-story stucco exterior home photo in Minneapolis with a shingle roof
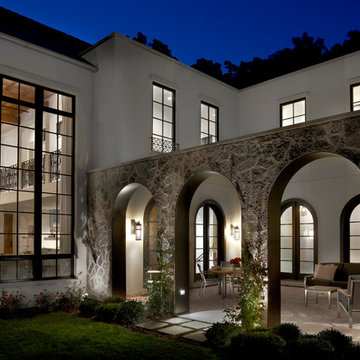
Tony Soluri
Mid-sized eclectic two-story stucco exterior home idea in Chicago
Mid-sized eclectic two-story stucco exterior home idea in Chicago
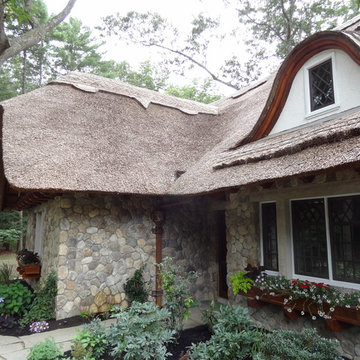
This is a unique home nestled in a wooded area outside of Boston, MA. It features an amazing thatched roof, eyebrow windows, white stucco, and an aged round fieldstone siding. This home looks as if it was taken right out of a fairytale. The stone was Boston Blend Round Thin Veneer provided by Stoneyard.com.
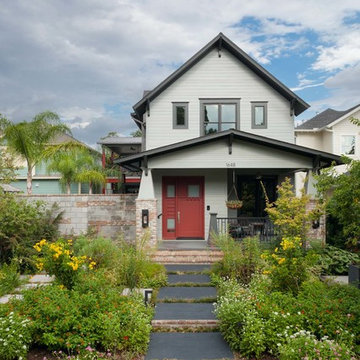
Inspiration for a mid-sized eclectic blue two-story wood exterior home remodel in Houston
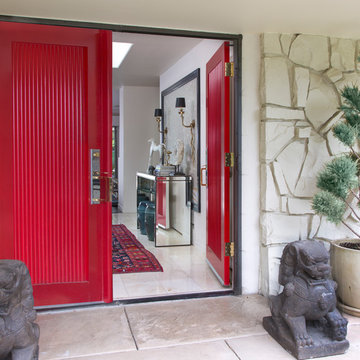
This bright red front door contrasts nicely against the white. stone exterior. Two gargoyles sit out front.
Photo credit: Emily Minton Redfield
Example of an eclectic white two-story stone house exterior design in Denver with a shingle roof and a black roof
Example of an eclectic white two-story stone house exterior design in Denver with a shingle roof and a black roof
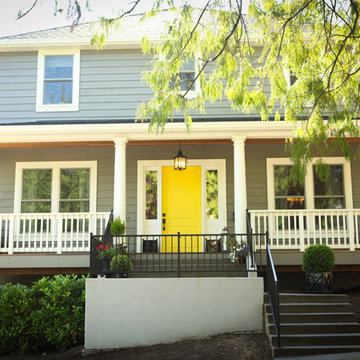
Example of a large eclectic gray two-story wood exterior home design in Portland with a hip roof
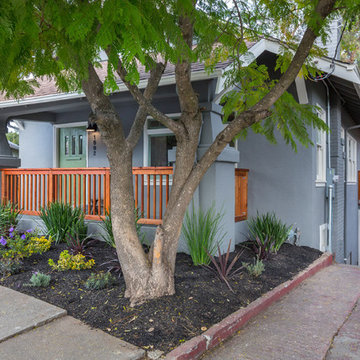
Bright Room SF
Example of a mid-sized eclectic gray two-story stucco exterior home design in San Francisco
Example of a mid-sized eclectic gray two-story stucco exterior home design in San Francisco
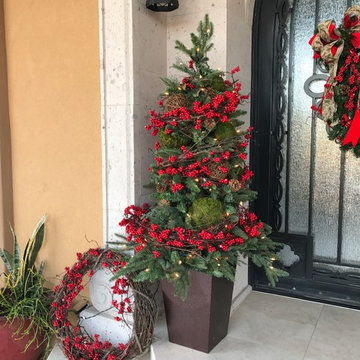
Large eclectic beige two-story stucco exterior home idea in Phoenix with a hip roof
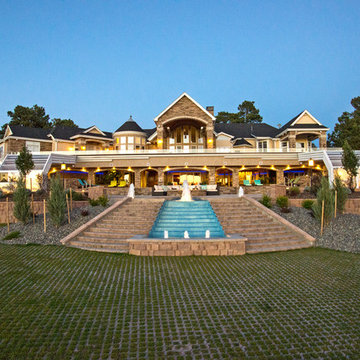
A swimming pool covered by a glazed retractable enclosure was added to this existing residence south-east of Parker, CO. A 3000 square foot deck is on the upper level reached by curving steel stairways on each end. The addition and the existing house received cultured stone veneer with limestone trim on the arches. Concrete masonry unit retaining walls and pavers surround the custom waterfall with decorative fountains.
Robert R. Larsen, A.I.A. Photo
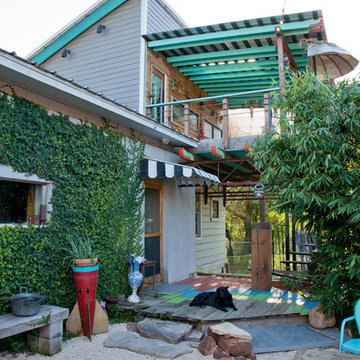
Photo: Sarah Moore © 2013 Houzz
Example of an eclectic two-story exterior home design in Austin
Example of an eclectic two-story exterior home design in Austin
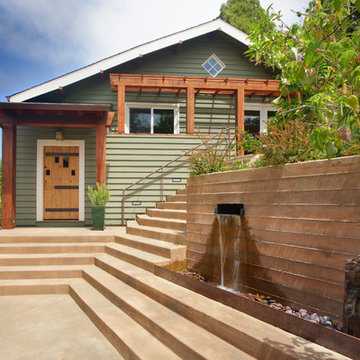
New Kitchen and Renovation of a Cottage in Mill Valley, California
The owners of this house on a sprawling hillside in Mill Valley were already familiar with our work. Their house was charming in many ways but it had been remodeled too many times by too many prior owners. It lacked cohesion and was a little dilapidated. Especially vexing to the owners were the funky disjointed rooflines visible from the upper part of their property where they were hoping to locate a hot tub and terrace for entertaining. They also wanted a new chef’s kitchen and entry. By raising the ceiling of the new kitchen, we were not only able to create a bright and airy room but we were also able to clean up the roofline. The new kitchen blends farmhouse and craftsman elements with modern appliances and Caesarstone counters. At the new lean-to entry we used heavy timber elements and a rustic custom door to accentuate the country setting. Our landscape design work included all of the walkways, stairs, terraces, decks, hot tub, trellises and the fountain of colored, board-formed concrete. Photos by Mark Brand.
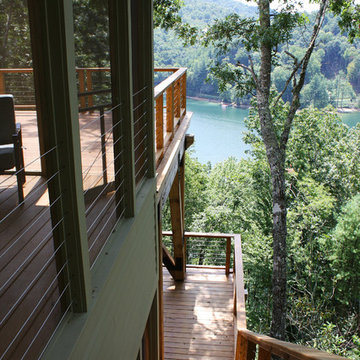
Nestled in the mountains at Lake Nantahala in western North Carolina, this secluded mountain retreat was designed for a couple and their two grown children.
The house is dramatically perched on an extreme grade drop-off with breathtaking mountain and lake views to the south. To maximize these views, the primary living quarters is located on the second floor; entry and guest suites are tucked on the ground floor. A grand entry stair welcomes you with an indigenous clad stone wall in homage to the natural rock face.
The hallmark of the design is the Great Room showcasing high cathedral ceilings and exposed reclaimed wood trusses. Grand views to the south are maximized through the use of oversized picture windows. Views to the north feature an outdoor terrace with fire pit, which gently embraced the rock face of the mountainside.
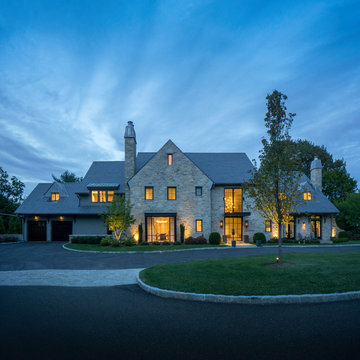
This unique, new construction home is located on the grounds of a renowned country club. The owners wanted a more updated look, but were mindful of ensuring the exterior related to the more traditional country club architecture. The Mitchell Wilk team married a stone and wood exterior with elegant, modern touches. An oversized steel canopy, large steel windows and farmhouse-inspired brackets give this home a captivating finish.
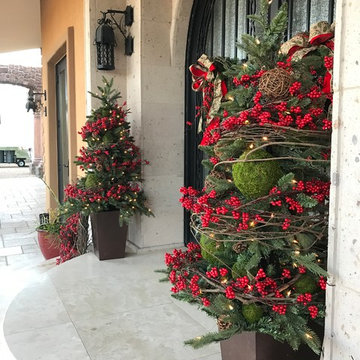
Inspiration for a large eclectic beige two-story stucco exterior home remodel in Orange County with a hip roof
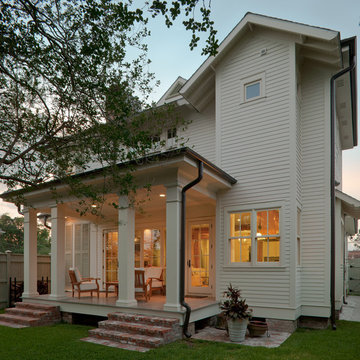
photographer: Will Crocker
Eclectic white two-story wood exterior home photo in New Orleans
Eclectic white two-story wood exterior home photo in New Orleans
Eclectic Two-Story Exterior Home Ideas
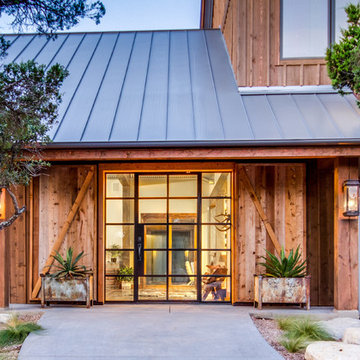
Rustic entry door
Example of a mid-sized eclectic brown two-story wood house exterior design in Austin with a metal roof
Example of a mid-sized eclectic brown two-story wood house exterior design in Austin with a metal roof
1






