Eclectic Concrete Fiberboard Exterior Home Ideas
Refine by:
Budget
Sort by:Popular Today
1 - 20 of 203 photos
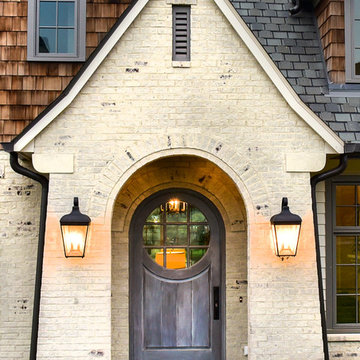
Eclectic white three-story concrete fiberboard exterior home idea in Other with a shingle roof
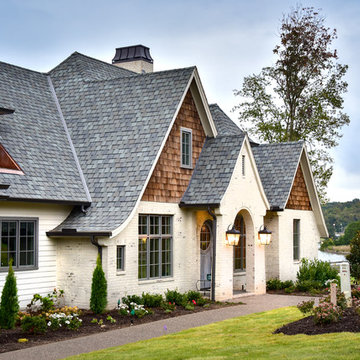
Eclectic white three-story concrete fiberboard exterior home photo in Other with a shingle roof
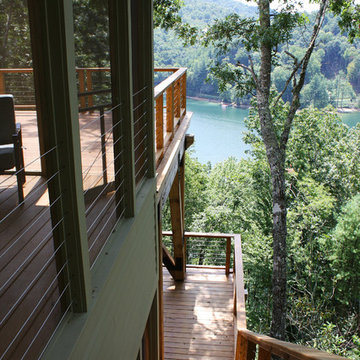
Nestled in the mountains at Lake Nantahala in western North Carolina, this secluded mountain retreat was designed for a couple and their two grown children.
The house is dramatically perched on an extreme grade drop-off with breathtaking mountain and lake views to the south. To maximize these views, the primary living quarters is located on the second floor; entry and guest suites are tucked on the ground floor. A grand entry stair welcomes you with an indigenous clad stone wall in homage to the natural rock face.
The hallmark of the design is the Great Room showcasing high cathedral ceilings and exposed reclaimed wood trusses. Grand views to the south are maximized through the use of oversized picture windows. Views to the north feature an outdoor terrace with fire pit, which gently embraced the rock face of the mountainside.
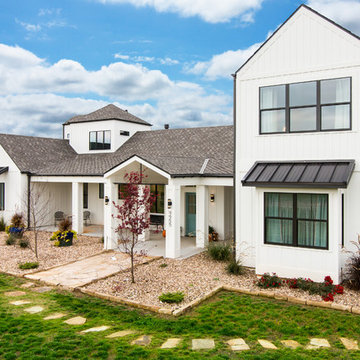
Combination of wide and narrow spaced board and batten siding application is a subtle detail on the home's exterior. Round gutters and downspouts in espresso match window frames.
ElixirImaging
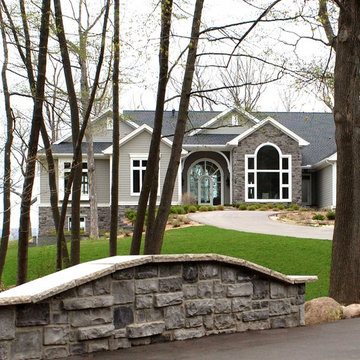
The Before Photo: Photo is from 2003, when the home was first constructed.
Large eclectic gray one-story concrete fiberboard exterior home idea in Milwaukee with a shingle roof
Large eclectic gray one-story concrete fiberboard exterior home idea in Milwaukee with a shingle roof
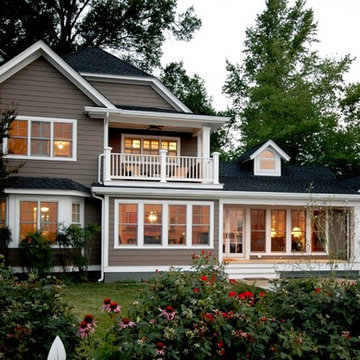
Nugent Design Build, LLC
Mid-sized eclectic brown two-story concrete fiberboard exterior home idea in DC Metro
Mid-sized eclectic brown two-story concrete fiberboard exterior home idea in DC Metro
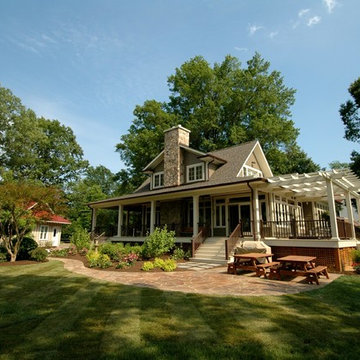
Nugent Design Build, LLC
Example of a mid-sized eclectic brown two-story concrete fiberboard exterior home design in DC Metro
Example of a mid-sized eclectic brown two-story concrete fiberboard exterior home design in DC Metro
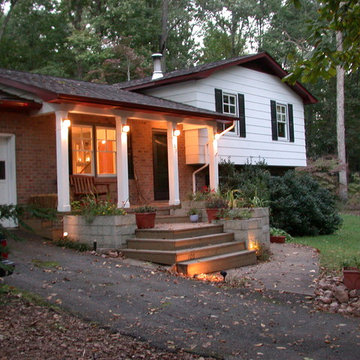
Robert M. Seel, AIA
Example of a small eclectic white split-level concrete fiberboard exterior home design in Other
Example of a small eclectic white split-level concrete fiberboard exterior home design in Other
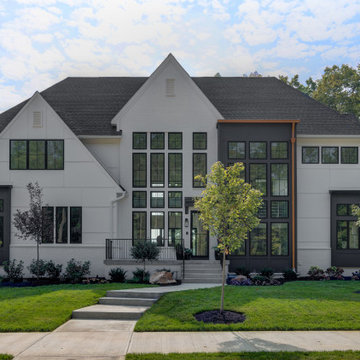
Modern Tutor at Holliday Farms
Large eclectic white two-story concrete fiberboard exterior home idea in Indianapolis with a shingle roof and a black roof
Large eclectic white two-story concrete fiberboard exterior home idea in Indianapolis with a shingle roof and a black roof
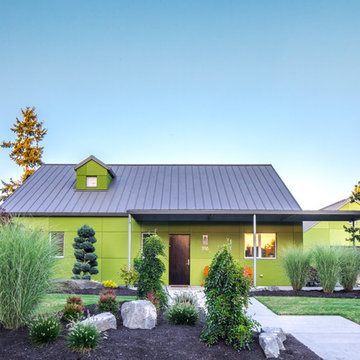
Photo: Poppi Photography
The North House is an eclectic, playful, monochromatic two-tone, with modern styling. This cheerful 1900sf Pacific Northwest home was designed for a young active family. Bright and roomy, the floor plan includes 3 bedrooms, 2.5 baths, a large vaulted great room, a second story loft with 2 bedrooms and 1 bath, a first floor master suite, and a flexible “away room”.
Every square inch of this home was optimized in the design stage for flexible spaces with convenient traffic flow, and excellent storage - all within a modest footprint.
The generous covered outdoor areas extend the living spaces year-round and provide geometric grace to a classic gable roof.
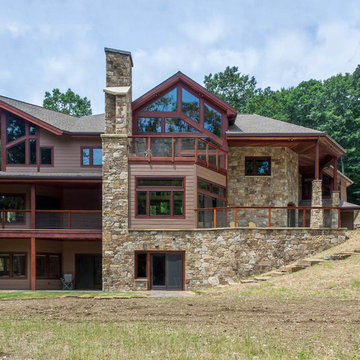
Large eclectic brown two-story concrete fiberboard gable roof idea in New York
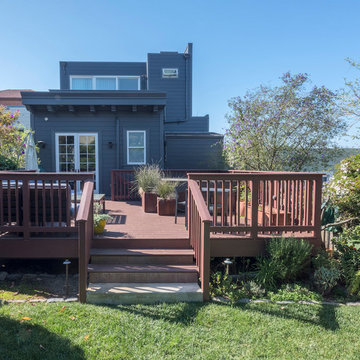
Large eclectic gray three-story concrete fiberboard exterior home photo in San Francisco with a mixed material roof
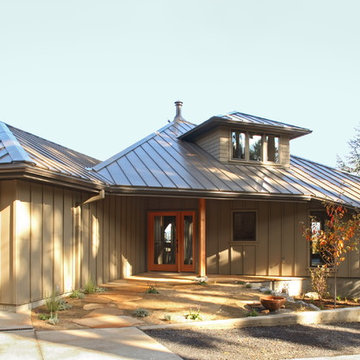
Example of a mid-sized eclectic beige one-story concrete fiberboard exterior home design in Portland with a hip roof
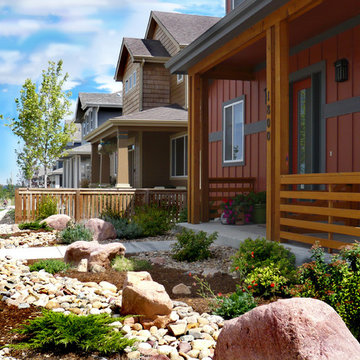
Porchfront Homes
Inspiration for a large eclectic red three-story concrete fiberboard exterior home remodel in Denver
Inspiration for a large eclectic red three-story concrete fiberboard exterior home remodel in Denver
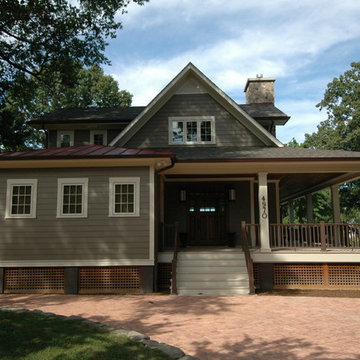
Nugent Design Build, LLC
Mid-sized eclectic brown two-story concrete fiberboard exterior home photo in DC Metro
Mid-sized eclectic brown two-story concrete fiberboard exterior home photo in DC Metro
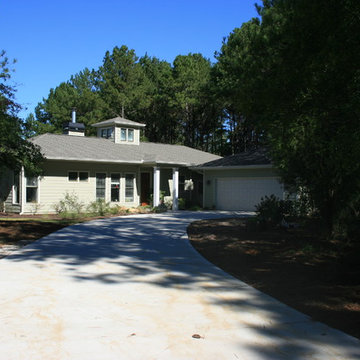
Inspiration for a small eclectic gray one-story concrete fiberboard exterior home remodel in Atlanta
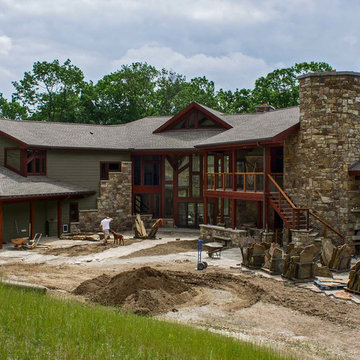
Example of a large eclectic green two-story concrete fiberboard gable roof design in New York
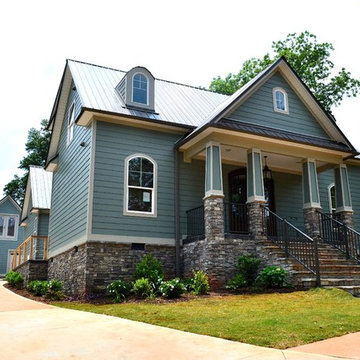
Southgate Residential
Example of a mid-sized eclectic green two-story concrete fiberboard exterior home design in Other
Example of a mid-sized eclectic green two-story concrete fiberboard exterior home design in Other
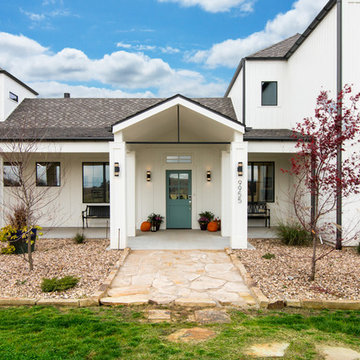
Front Entrance features wide porch and covered approach to front door. Simple modern lighting softly illuminates area for guests.
Elixir Imaging
Large eclectic white two-story concrete fiberboard gable roof idea in Other
Large eclectic white two-story concrete fiberboard gable roof idea in Other
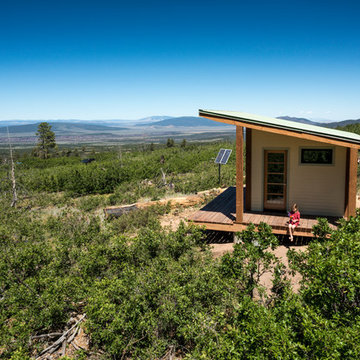
The hut's wrap around porch, crafted from reclaimed Brazilian rosewood, provides visitors uninterrupted access to the surrounding mountainside and expansive views.
Photo Credit: Stephen Cardinale
www.stephencardinale.com
Eclectic Concrete Fiberboard Exterior Home Ideas
1





