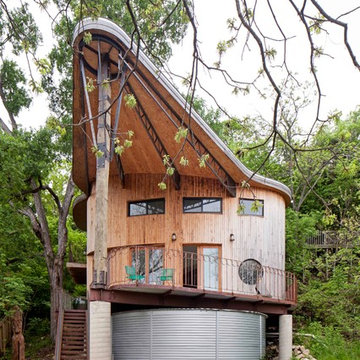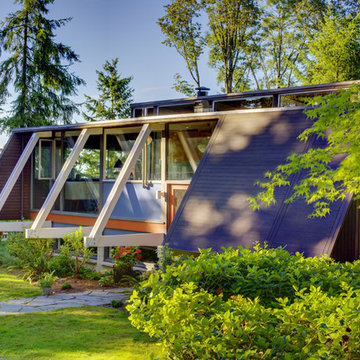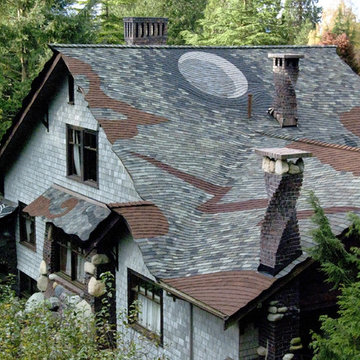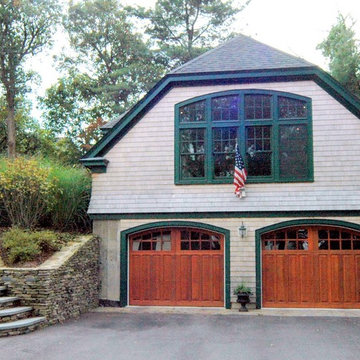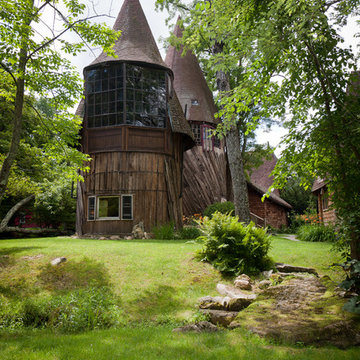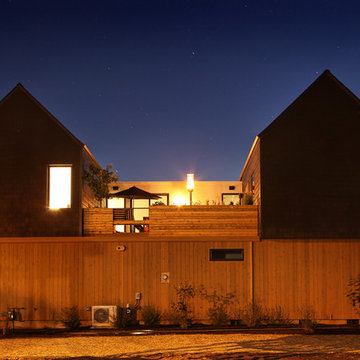Eclectic Wood Exterior Home Ideas
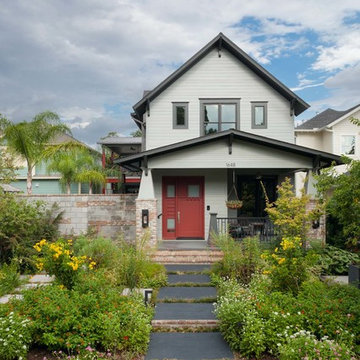
Inspiration for a mid-sized eclectic blue two-story wood exterior home remodel in Houston
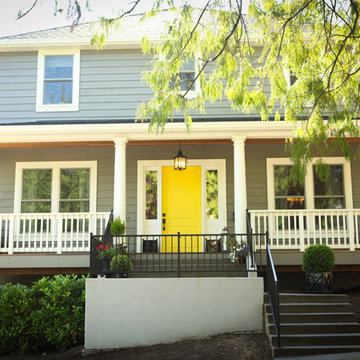
Example of a large eclectic gray two-story wood exterior home design in Portland with a hip roof
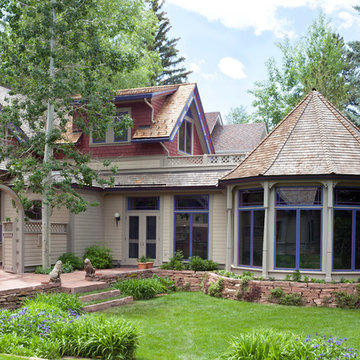
Emily Minton Redfield Photography
Eclectic two-story wood exterior home photo in Denver
Eclectic two-story wood exterior home photo in Denver
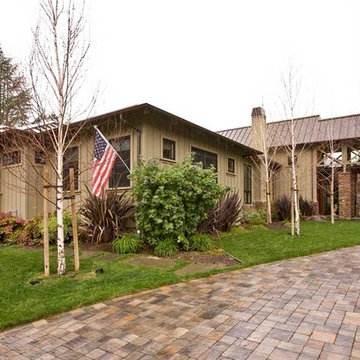
5000 square foot custom home with pool house and basement in Saratoga, CA (San Francisco Bay Area). The exterior is in a modern farmhouse style with bat on board siding and standing seam metal roof. Luxury features include Marvin Windows, copper gutters throughout, natural stone columns and wainscot, and a sweeping paver driveway. The interiors are more traditional.d.
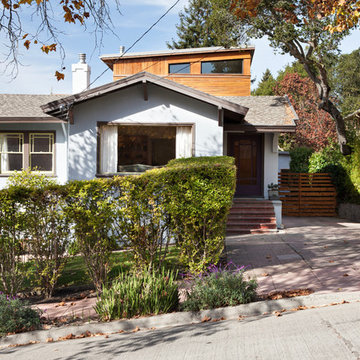
Street view of our Marin Avenue Residence.
www.marikoreed.com
Example of a mid-sized eclectic gray two-story wood exterior home design in San Francisco with a shed roof
Example of a mid-sized eclectic gray two-story wood exterior home design in San Francisco with a shed roof
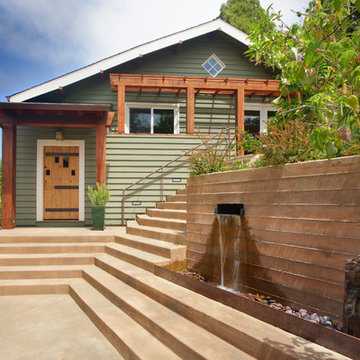
New Kitchen and Renovation of a Cottage in Mill Valley, California
The owners of this house on a sprawling hillside in Mill Valley were already familiar with our work. Their house was charming in many ways but it had been remodeled too many times by too many prior owners. It lacked cohesion and was a little dilapidated. Especially vexing to the owners were the funky disjointed rooflines visible from the upper part of their property where they were hoping to locate a hot tub and terrace for entertaining. They also wanted a new chef’s kitchen and entry. By raising the ceiling of the new kitchen, we were not only able to create a bright and airy room but we were also able to clean up the roofline. The new kitchen blends farmhouse and craftsman elements with modern appliances and Caesarstone counters. At the new lean-to entry we used heavy timber elements and a rustic custom door to accentuate the country setting. Our landscape design work included all of the walkways, stairs, terraces, decks, hot tub, trellises and the fountain of colored, board-formed concrete. Photos by Mark Brand.
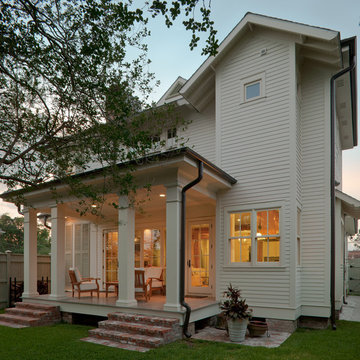
photographer: Will Crocker
Eclectic white two-story wood exterior home photo in New Orleans
Eclectic white two-story wood exterior home photo in New Orleans
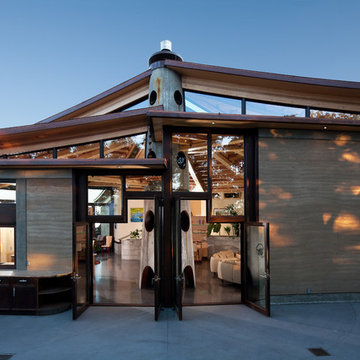
Elliott Johnson
Inspiration for an eclectic wood exterior home remodel in San Luis Obispo
Inspiration for an eclectic wood exterior home remodel in San Luis Obispo
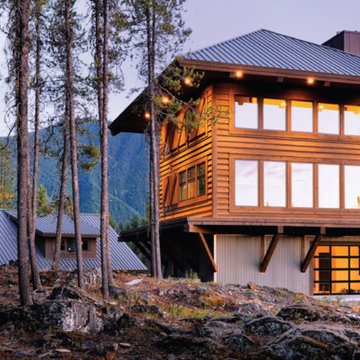
Inspired by historic park architecture and designed as a tribute to the fire lookouts in nearby Glacier National Park, this memorable structure is perched on a rocky cliff surrounded by mountains. A blend of historic and modern, The Lookout integrates wood, steel and glass to showcase the unique setting. A separate garage with finished apartment insures that guests can enjoy Glacier year round. This home features the best of High Performance Building with triple-pane windows, spray foam insulation, HRV, home automation and ductless Heat Pumps.
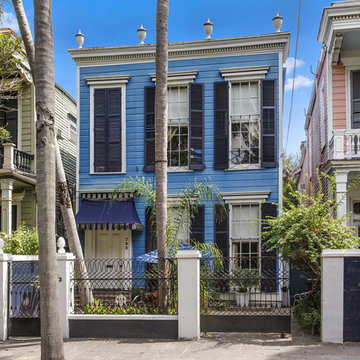
Heart on New Orleans, historical interior renovation by MLM INC.
Large eclectic blue two-story wood exterior home photo in New Orleans
Large eclectic blue two-story wood exterior home photo in New Orleans
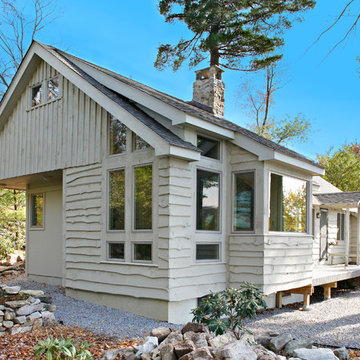
The addition will be built on the end of this 1955 lake cottage.
Example of a small eclectic beige one-story wood gable roof design in New York
Example of a small eclectic beige one-story wood gable roof design in New York
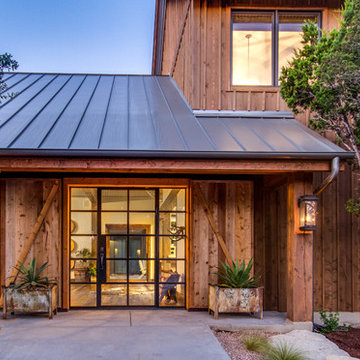
Rustic entry door
Mid-sized eclectic brown two-story wood house exterior idea in Austin with a metal roof
Mid-sized eclectic brown two-story wood house exterior idea in Austin with a metal roof
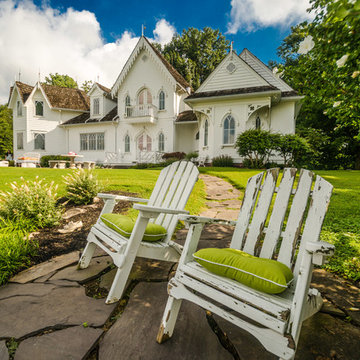
Photographer-Zachary Straw
Large eclectic white two-story wood exterior home idea in Indianapolis with a shingle roof
Large eclectic white two-story wood exterior home idea in Indianapolis with a shingle roof
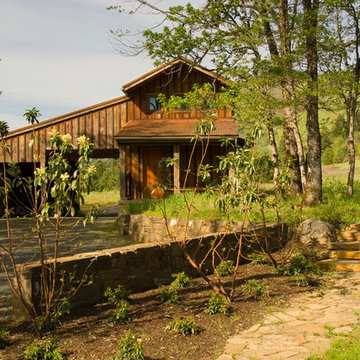
Positioned on a bluff this house looks out to the Columbia Gorge National Scenic Area and to Mount Hood beyond. It provides a year-round gathering place for a mid-west couple, their dispersed families and friends.
Attention was given to views and balancing openness and privacy. Common spaces are generous and allow for the interactions of multiple groups. These areas take in the long, dramatic views and open to exterior porches and terraces. Bedrooms are intimate but are open to natural light and ventilation.
The materials are basic: salvaged barn timber from the early 1900’s, stucco on Rastra Block, stone fireplace & garden walls and concrete counter tops & radiant concrete floors. Generous porches are open to the breeze and provide protection from rain and summer heat.
Bruce Forster Photography
Eclectic Wood Exterior Home Ideas
1






