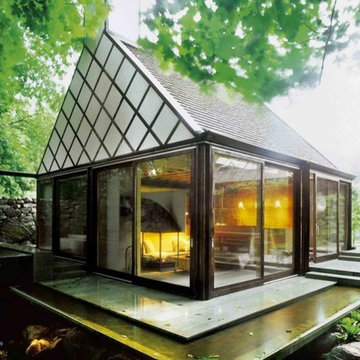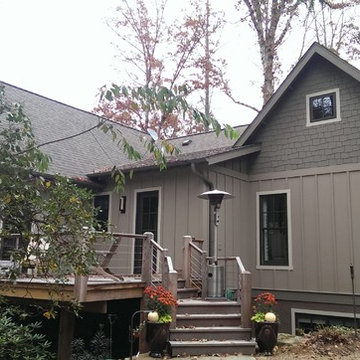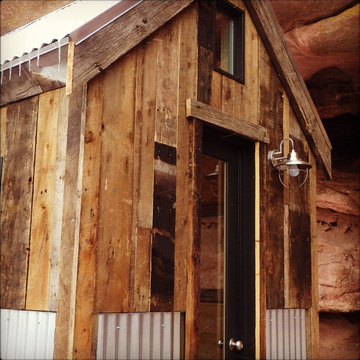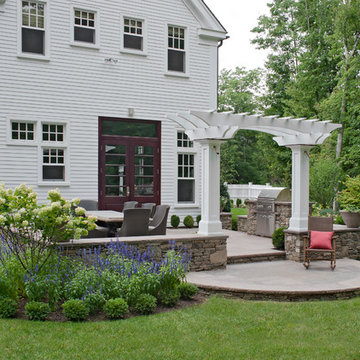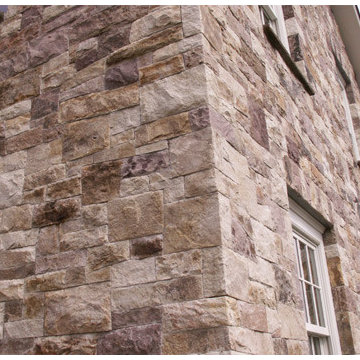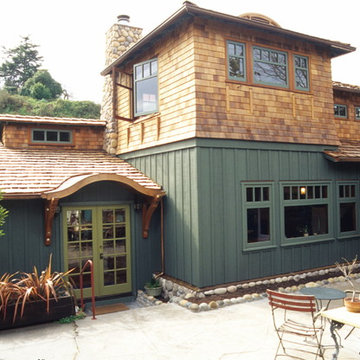Eclectic Exterior Home Ideas
Sort by:Popular Today
301 - 320 of 13,461 photos
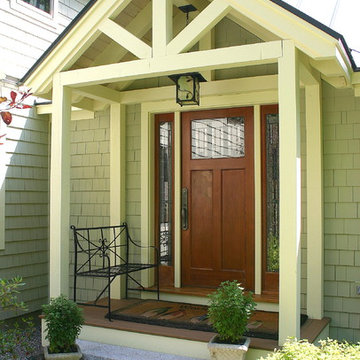
Prana Design Painting
Inspiration for a large eclectic beige two-story wood house exterior remodel in Boston with a metal roof
Inspiration for a large eclectic beige two-story wood house exterior remodel in Boston with a metal roof
Find the right local pro for your project
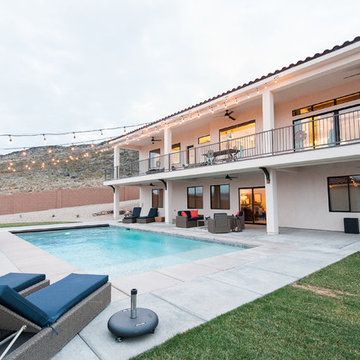
Aimee Lee Photography, Design Partner Traci Brann
Eclectic exterior home photo in Salt Lake City
Eclectic exterior home photo in Salt Lake City
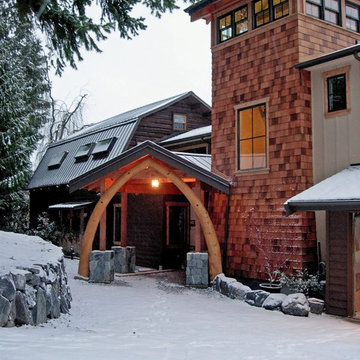
This project infills between an existing log barn-shaped house and a 3 car garage. The addition adds a new entry, stair tower to loft observatory, a living room, dining room and master suite. The design is complementary to the existing structure and is angled at 45 degrees to frame a view of Mount Rainier.
Photography: Drager Architecture
Construction: Mike Schwartz
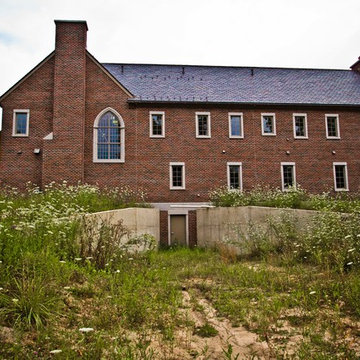
BuildBlock Insulating Concrete Forms Castle
Example of an eclectic exterior home design in Oklahoma City
Example of an eclectic exterior home design in Oklahoma City
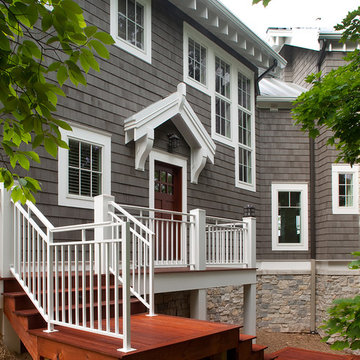
No structure is better suited to water than a ship, which was the inspiration for this waterfront home. The Sunny Slope is an imaginative addition, providing stunning views and three floors of living space, all within a charming shingle-style design.
Connected to the main house by a glass-covered walkway, this addition functions as an autonomous home, complete with its own kitchen, dining room, sitting areas and four bedroom suites.
Oval windows, multi-level decks, and a fourth-story “crow’s nest” are just a few of the home’s ship-like design elements.

A single image from a drone showing the home's location on a large parcel of land in Central Oregon.
Large eclectic two-story stone gable roof photo in Other
Large eclectic two-story stone gable roof photo in Other
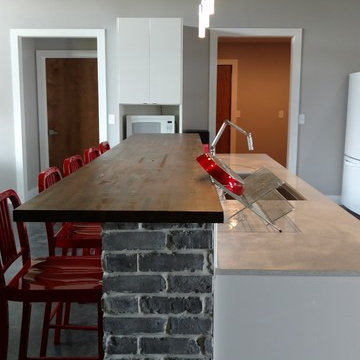
Custom Lighting, Brick breakfast bar
Mid-sized eclectic exterior home idea in Austin
Mid-sized eclectic exterior home idea in Austin
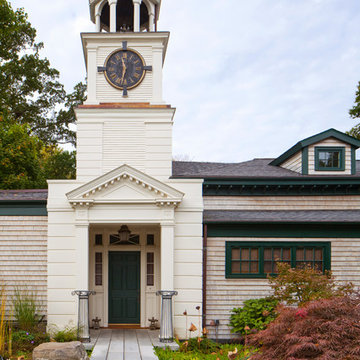
Anthony Crisafulli
Large eclectic beige two-story wood exterior home idea in Providence
Large eclectic beige two-story wood exterior home idea in Providence
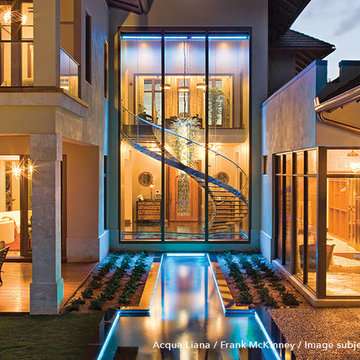
http://www.frank-mckinney.com/oceanfront-estates/acqua-liana/
Custom indoor water features for conceptual residential design by Frank McKinney, with Dale Construction.
Project Location: Manalapan, FL.
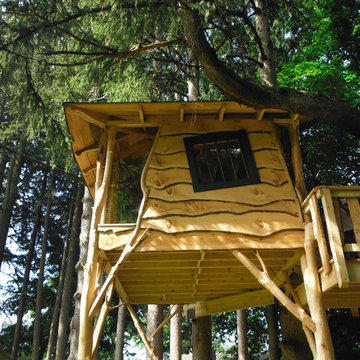
Private backyard retreat for twin boys. Includes outdoor deck and living space with sleeping loft above. Photo James B'fer Roth
Eclectic exterior home photo in Burlington
Eclectic exterior home photo in Burlington
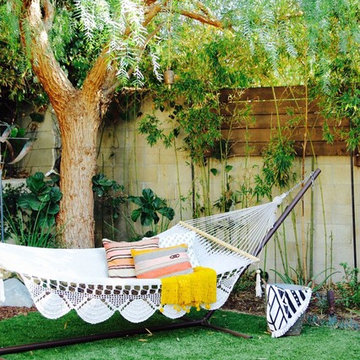
Inspiration for an eclectic exterior home remodel in San Francisco
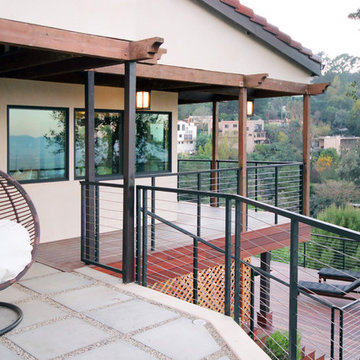
Construction by: SoCal Contractor
Interior Design by: Lori Dennis Inc
Photography by: Roy Yerushalmi
Inspiration for a mid-sized eclectic white two-story stucco house exterior remodel in Los Angeles with a hip roof and a tile roof
Inspiration for a mid-sized eclectic white two-story stucco house exterior remodel in Los Angeles with a hip roof and a tile roof
Eclectic Exterior Home Ideas

South Elevation
Example of a large eclectic brown three-story brick and board and batten house exterior design in Other with a hip roof, a mixed material roof and a brown roof
Example of a large eclectic brown three-story brick and board and batten house exterior design in Other with a hip roof, a mixed material roof and a brown roof
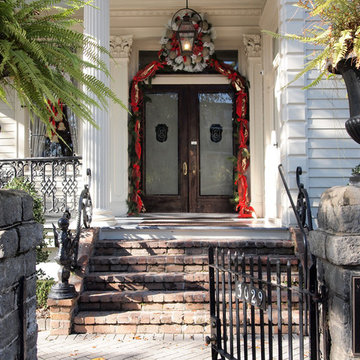
Photo: Kayla Stark © 2017 Houzz
Example of an eclectic exterior home design in New Orleans
Example of an eclectic exterior home design in New Orleans
16






