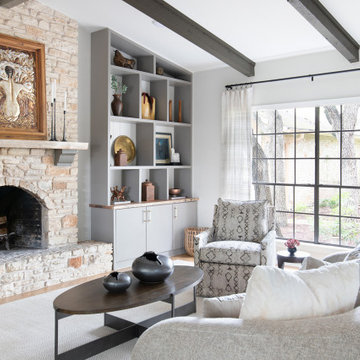Eclectic Family Room Ideas

Walls in Benjamin Moore’s Spanish White allow the vibrant rug and upholstery to take center stage in the living room. The rug informed the color palette of teal, aqua, sage green and brick red used throughout the house. The fireplace surround was refreshed and given an exciting artsy vibe with the application of Ann Sacks tile.
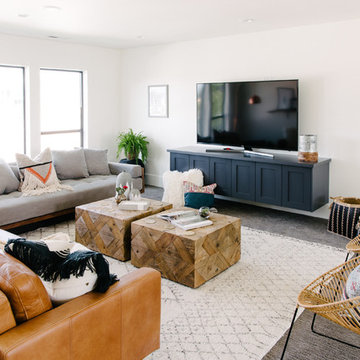
Photography: Jessica White Photography
Furniture & Design: Humble Dwellings
Example of a mid-sized eclectic loft-style carpeted and gray floor family room design in Salt Lake City with white walls, no fireplace and a tv stand
Example of a mid-sized eclectic loft-style carpeted and gray floor family room design in Salt Lake City with white walls, no fireplace and a tv stand
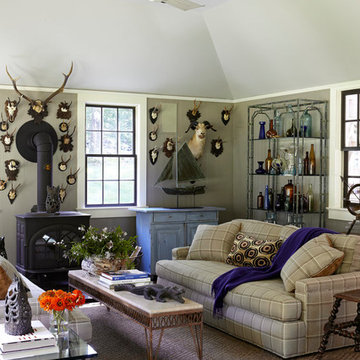
Eclectic carpeted family room photo in New York with gray walls and a wood stove
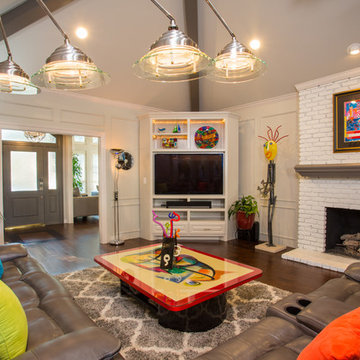
This remodel was designed to be the palette for all of the homeowners contemporary artwork. Photography by Vernon Wentz of Ad Imagery
Mid-sized eclectic enclosed brown floor and dark wood floor family room photo in Dallas with beige walls, a standard fireplace, a brick fireplace and a media wall
Mid-sized eclectic enclosed brown floor and dark wood floor family room photo in Dallas with beige walls, a standard fireplace, a brick fireplace and a media wall

Eclectic & Transitional Home, Family Room, Photography by Susie Brenner
Inspiration for a large eclectic open concept medium tone wood floor and brown floor family room remodel in Denver with gray walls, a standard fireplace, a stone fireplace and a wall-mounted tv
Inspiration for a large eclectic open concept medium tone wood floor and brown floor family room remodel in Denver with gray walls, a standard fireplace, a stone fireplace and a wall-mounted tv
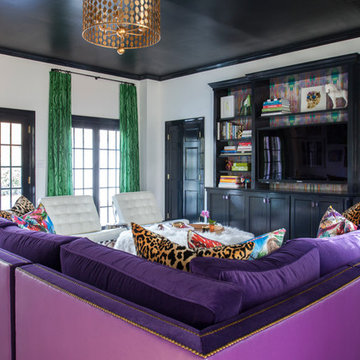
Mekenzie France
Family room - eclectic open concept carpeted family room idea in Charlotte with white walls and a media wall
Family room - eclectic open concept carpeted family room idea in Charlotte with white walls and a media wall
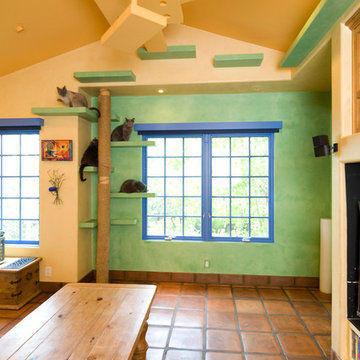
Custom-made cat walkways, built-in feline fun. © Holly Lepere
Example of an eclectic family room design in Santa Barbara with green walls
Example of an eclectic family room design in Santa Barbara with green walls

Photography by Blackstone Studios
Restoration by Arciform
Decorated by Lord Design
Rug from Christiane Millinger
Inspiration for a mid-sized eclectic medium tone wood floor family room library remodel in Portland with a standard fireplace, a tile fireplace and black walls
Inspiration for a mid-sized eclectic medium tone wood floor family room library remodel in Portland with a standard fireplace, a tile fireplace and black walls
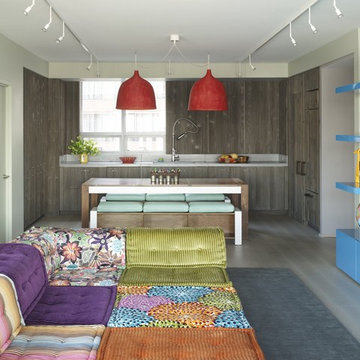
Photography by Annie Schlechter
Example of an eclectic family room design in New York with beige walls and a media wall
Example of an eclectic family room design in New York with beige walls and a media wall
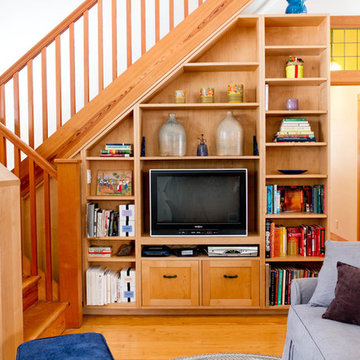
Rikki Snyder © 2013 Houzz
Family room - eclectic medium tone wood floor family room idea in New York with white walls and a media wall
Family room - eclectic medium tone wood floor family room idea in New York with white walls and a media wall
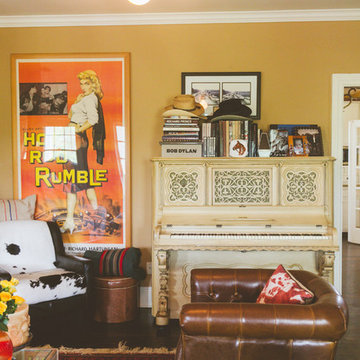
Photo: Heather Banks © 2015 Houzz
Inspiration for an eclectic enclosed dark wood floor family room remodel in Austin with a music area and yellow walls
Inspiration for an eclectic enclosed dark wood floor family room remodel in Austin with a music area and yellow walls
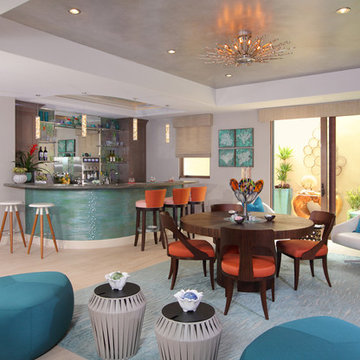
Chas Metivier
Large eclectic open concept limestone floor game room photo in Orange County with gray walls, a standard fireplace, a metal fireplace and a media wall
Large eclectic open concept limestone floor game room photo in Orange County with gray walls, a standard fireplace, a metal fireplace and a media wall
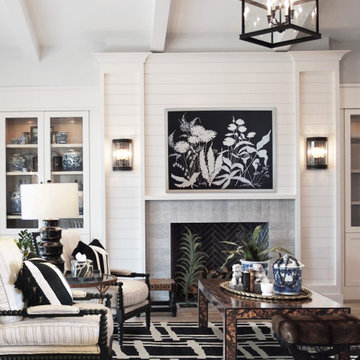
Heather Ryan, Interior Designer H.Ryan Studio - Scottsdale, AZ www.hryanstudio.com
Inspiration for a huge eclectic open concept medium tone wood floor, brown floor and wood wall family room library remodel with white walls, a standard fireplace, a tile fireplace and a wall-mounted tv
Inspiration for a huge eclectic open concept medium tone wood floor, brown floor and wood wall family room library remodel with white walls, a standard fireplace, a tile fireplace and a wall-mounted tv
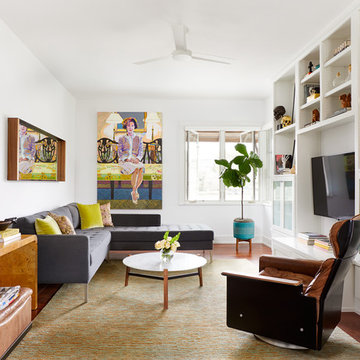
Tim Williams Photography
Family room library - large eclectic enclosed medium tone wood floor and brown floor family room library idea in Austin with white walls, no fireplace and a media wall
Family room library - large eclectic enclosed medium tone wood floor and brown floor family room library idea in Austin with white walls, no fireplace and a media wall
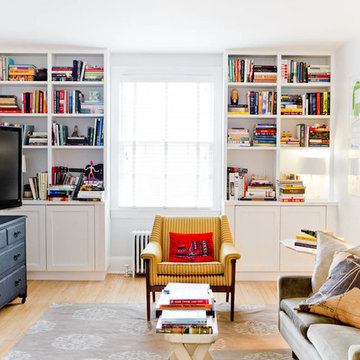
Photo: Rikki Snyder © 2013 Houzz
Family room library - eclectic light wood floor family room library idea in New York with white walls and a tv stand
Family room library - eclectic light wood floor family room library idea in New York with white walls and a tv stand
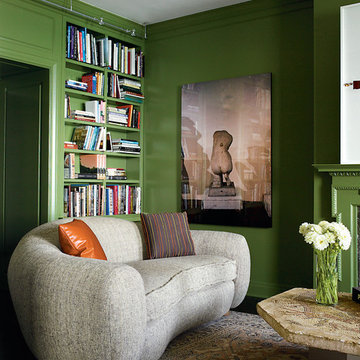
In Collaboration with: Michael Richman Interiors
Family room library - eclectic family room library idea in Chicago
Family room library - eclectic family room library idea in Chicago
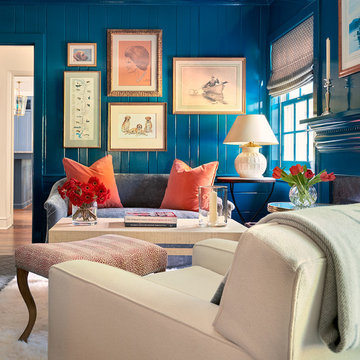
We painted the library's existing paneling in a vivid peacock blue, and used the client's existing art on the walls. A new sofa and coffee table is paired with the client's armchair and footrest.
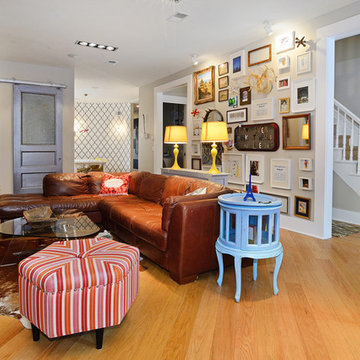
Property Marketed by Hudson Place Realty - Style meets substance in this circa 1875 townhouse. Completely renovated & restored in a contemporary, yet warm & welcoming style, 295 Pavonia Avenue is the ultimate home for the 21st century urban family. Set on a 25’ wide lot, this Hamilton Park home offers an ideal open floor plan, 5 bedrooms, 3.5 baths and a private outdoor oasis.
With 3,600 sq. ft. of living space, the owner’s triplex showcases a unique formal dining rotunda, living room with exposed brick and built in entertainment center, powder room and office nook. The upper bedroom floors feature a master suite separate sitting area, large walk-in closet with custom built-ins, a dream bath with an over-sized soaking tub, double vanity, separate shower and water closet. The top floor is its own private retreat complete with bedroom, full bath & large sitting room.
Tailor-made for the cooking enthusiast, the chef’s kitchen features a top notch appliance package with 48” Viking refrigerator, Kuppersbusch induction cooktop, built-in double wall oven and Bosch dishwasher, Dacor espresso maker, Viking wine refrigerator, Italian Zebra marble counters and walk-in pantry. A breakfast nook leads out to the large deck and yard for seamless indoor/outdoor entertaining.
Other building features include; a handsome façade with distinctive mansard roof, hardwood floors, Lutron lighting, home automation/sound system, 2 zone CAC, 3 zone radiant heat & tremendous storage, A garden level office and large one bedroom apartment with private entrances, round out this spectacular home.
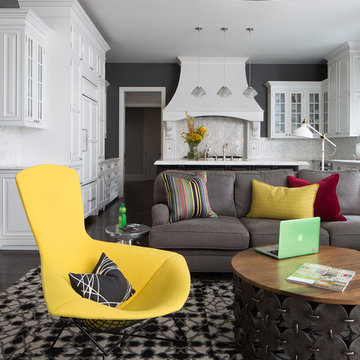
Jeremy Witteveen
Eclectic open concept family room photo in Chicago with gray walls
Eclectic open concept family room photo in Chicago with gray walls
Eclectic Family Room Ideas
32






