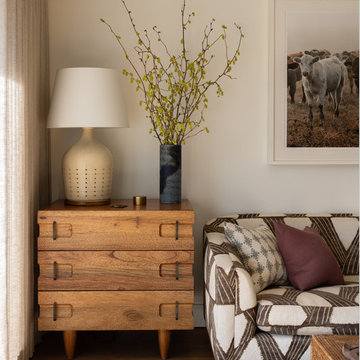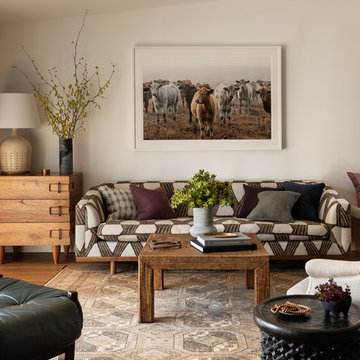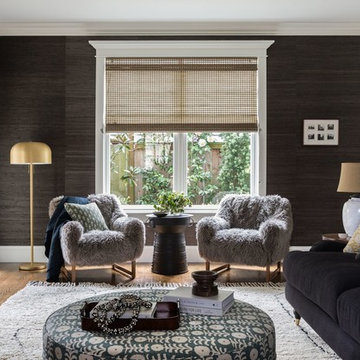Eclectic Family Room Ideas
Refine by:
Budget
Sort by:Popular Today
1 - 20 of 436 photos
Item 1 of 4
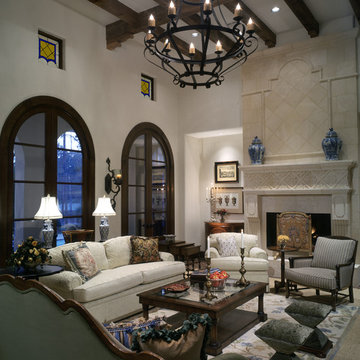
Large eclectic open concept family room photo in Houston with white walls, a standard fireplace and a stone fireplace
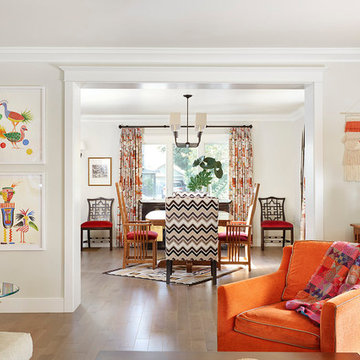
Example of a large eclectic open concept light wood floor family room design in Sacramento with white walls
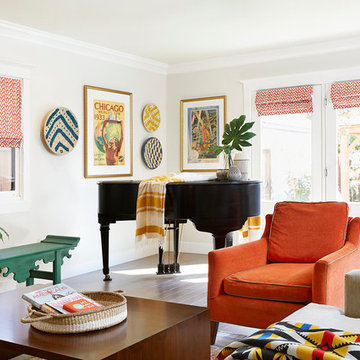
Family room - large eclectic open concept ceramic tile family room idea in Sacramento with white walls

The sunny new family room/breakfast room addition enjoys wrap-around views of the garden. Large skylights bring in lots of daylight.
Photo: Jeffrey Totaro
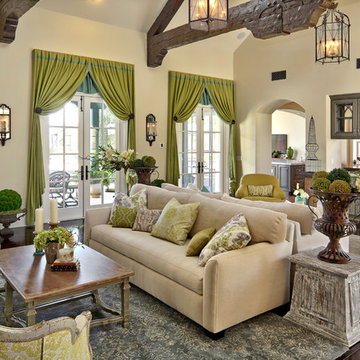
Chris Snitko
Huge eclectic enclosed dark wood floor and brown floor family room photo in Orange County with beige walls and a standard fireplace
Huge eclectic enclosed dark wood floor and brown floor family room photo in Orange County with beige walls and a standard fireplace
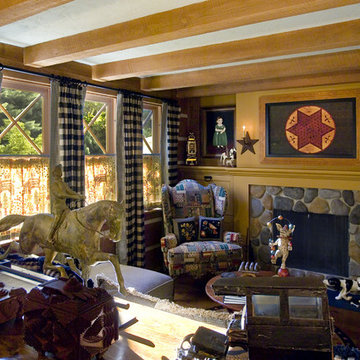
Example of a mid-sized eclectic open concept medium tone wood floor and brown floor family room design in Boston with yellow walls, a standard fireplace, a stone fireplace and a concealed tv
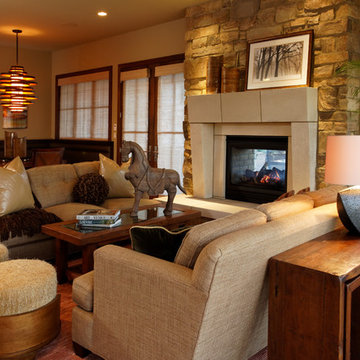
Jeffrey Bebee Photography
Family room - huge eclectic open concept medium tone wood floor family room idea in Omaha with beige walls, a two-sided fireplace and a stone fireplace
Family room - huge eclectic open concept medium tone wood floor family room idea in Omaha with beige walls, a two-sided fireplace and a stone fireplace
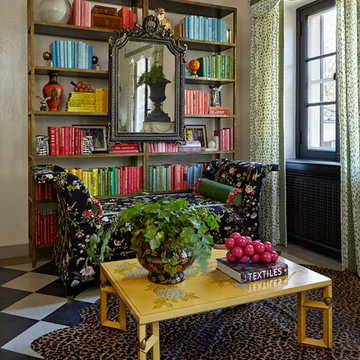
©Brett Bulthuis
Family room library - eclectic family room library idea in Chicago with beige walls
Family room library - eclectic family room library idea in Chicago with beige walls
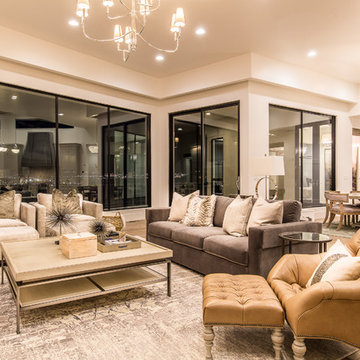
Great Room with wood floors, contrasting black windows and light walls.
Inspiration for a large eclectic open concept light wood floor and beige floor family room remodel in Las Vegas with beige walls, a standard fireplace, a tile fireplace and a wall-mounted tv
Inspiration for a large eclectic open concept light wood floor and beige floor family room remodel in Las Vegas with beige walls, a standard fireplace, a tile fireplace and a wall-mounted tv
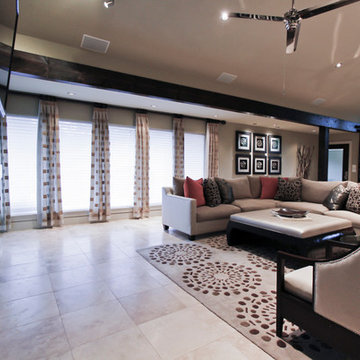
This Midcentury Modern Home was originally built in 1964 and was completely over-hauled and a seriously major renovation! We transformed 5 rooms into 1 great room and raised the ceiling by removing all the attic space. Initially, we wanted to keep the original terrazzo flooring throughout the house, but unfortunately we could not bring it back to life. This house is a 3200 sq. foot one story. We are still renovating, since this is my house...I will keep the pictures updated as we progress!
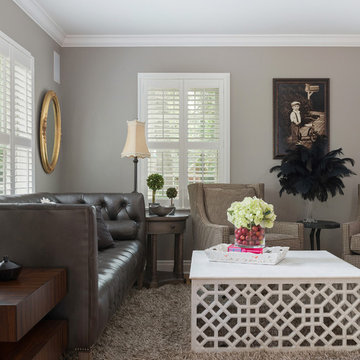
Matthew Harrer Photography
Sherwin Williams, " Requisite Gray" paint
Mid-sized eclectic enclosed dark wood floor game room photo in St Louis with beige walls and no fireplace
Mid-sized eclectic enclosed dark wood floor game room photo in St Louis with beige walls and no fireplace
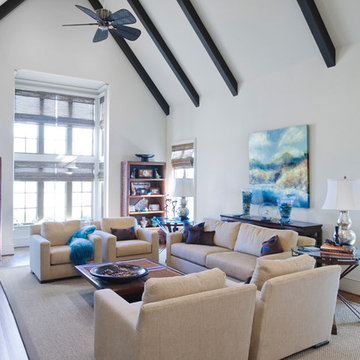
This bright living room is set off by a gentle off-white trim, vaulted ceiling and stained, exposed beams. A wicker ceiling fan and woven wooden blinds pair beautifully with the stained, dark walnut hardwood flooring and sisal rug. In the far left is a bit of the turquoise glass tile fireplace.
At the room’s center is a cocktail table with grass insets, brass side tables and metallic silver lamps. The room’s textures are complemented by rattan bookcases, tweed chairs and matching solid, sand-colored sofa.
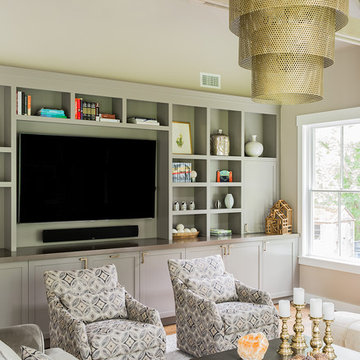
Michael J. Lee Photography
Family room - eclectic enclosed medium tone wood floor family room idea in Boston
Family room - eclectic enclosed medium tone wood floor family room idea in Boston
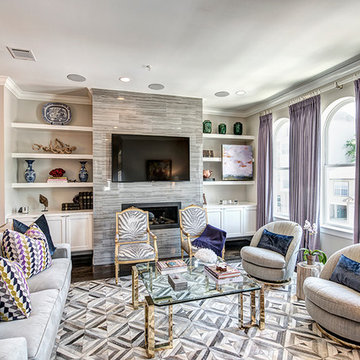
Inspiration for a large eclectic open concept dark wood floor family room remodel in Houston with gray walls, a standard fireplace and a stone fireplace
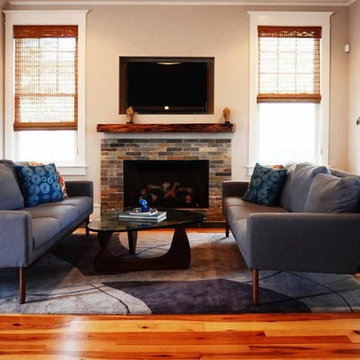
Family Room open concept
Inspiration for a large eclectic open concept medium tone wood floor family room remodel in Baltimore with gray walls, a standard fireplace, a stone fireplace and a wall-mounted tv
Inspiration for a large eclectic open concept medium tone wood floor family room remodel in Baltimore with gray walls, a standard fireplace, a stone fireplace and a wall-mounted tv
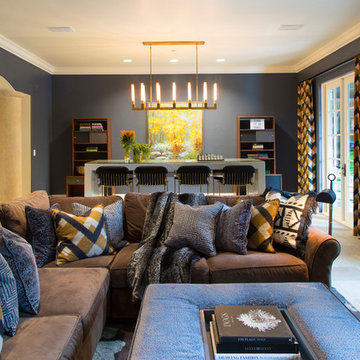
The walkout basement family room features a wallpaper covered bar, custom pillows in wild patterns and an upholstered coffee table. The Denver home was decorated by Andrea Schumacher Interiors using bold color choices and patterns.
Photo Credit: Emily Minton Redfield
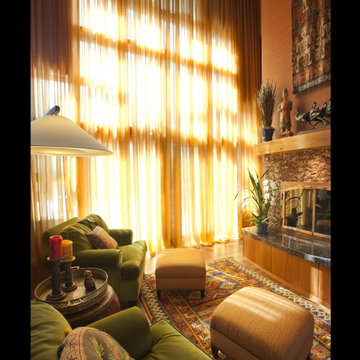
In this remarkable architecturally designed home, the owners were craving a drastic change from the neutral decor they had been living with for 15 years.
The goal was to infuse a lot of intense color while incorporating, and eloquently displaying, a fabulous art collection acquired on their many travels. Photography by Lisa M. Bond.
Eclectic Family Room Ideas
1






