Eclectic Family Room with a Stone Fireplace Ideas
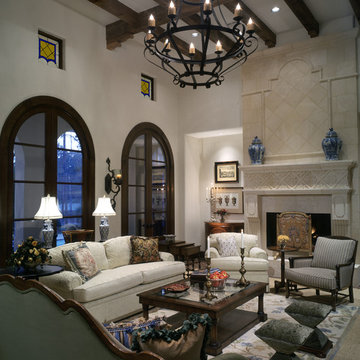
Large eclectic open concept family room photo in Houston with white walls, a standard fireplace and a stone fireplace
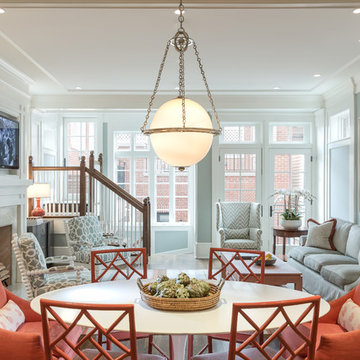
Design: Jessica Lagrange Interiors | Photo Credit: Kathleen Virginia Photography
Family room - large eclectic open concept medium tone wood floor family room idea in Chicago with a standard fireplace, a stone fireplace and a wall-mounted tv
Family room - large eclectic open concept medium tone wood floor family room idea in Chicago with a standard fireplace, a stone fireplace and a wall-mounted tv
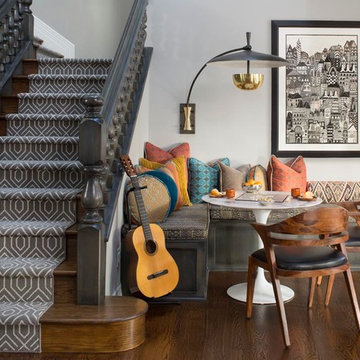
An unused space at the base of the stairs becomes a chic hangout and a functional addition to the family room. The built-in banquette with a marble Saarinen table is great for the whole family. The banisters underwent nine coats of paint in five colors to achieve the beautiful deep, tonal browns and grays.
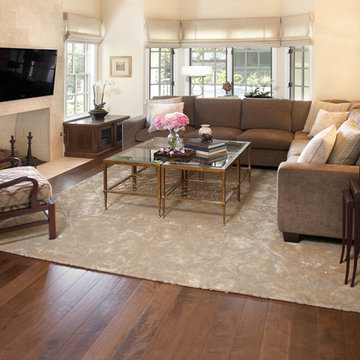
Mediterranean House Custom-Designed for Casual Elegance
Built in the 1970s, this house was not reflective of the owners’ taste nor did it fulfill their lifestyle needs. They wanted a casually elegant home where they could comfortably entertain, relax and plan for the future.
The goal was to update their entire home with custom furniture, mantels, lighting, flooring and an elegant foyer that would amplify the casually chic ambiance to be found throughout the rest of the house.
The redesign involved enlarging the kitchen, raising floors to eliminate “sunken” rooms, removing rustic stones from the fireplace fronts, and replacing tile and carpet with dark hardwood floors.
The design objective was to create harmony throughout the house using neutral colors, rich and elegant fabrics, custom-designed furniture and accessory pieces, and sophisticated lighting fixtures and finishes.
The kitchen, breakfast and family rooms were designed in colors, materials and textures that would harmoniously blend these three areas within their one large space. Yet the cabinets, tables, and seating were specifically designed to accommodate the function, space maximization and comfort required in each room.
The owners enjoy private time or casually entertaining family and friends in a house they custom-designed… which is now truly their home!
Photos: Christian Romero
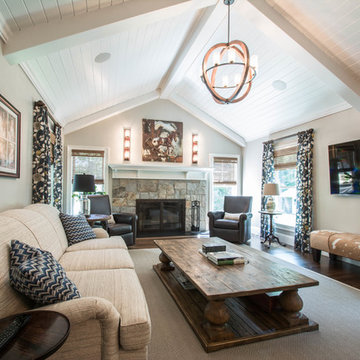
Austin Jensen
Family room - large eclectic open concept dark wood floor and brown floor family room idea in New York with beige walls, a standard fireplace, a stone fireplace and a wall-mounted tv
Family room - large eclectic open concept dark wood floor and brown floor family room idea in New York with beige walls, a standard fireplace, a stone fireplace and a wall-mounted tv
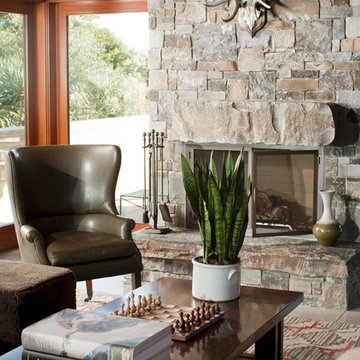
Peden-Munk
Example of an eclectic family room design in Los Angeles with a standard fireplace and a stone fireplace
Example of an eclectic family room design in Los Angeles with a standard fireplace and a stone fireplace
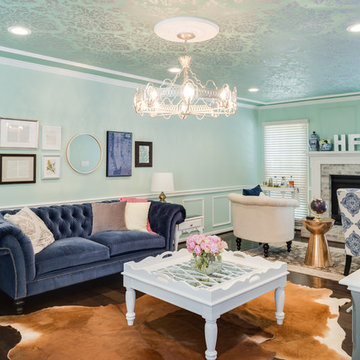
Stencil painting on ceiling, engineered hardwoods, stack stone fireplace, aqua living room walls
Family room - large eclectic open concept dark wood floor family room idea in Atlanta with blue walls, a standard fireplace and a stone fireplace
Family room - large eclectic open concept dark wood floor family room idea in Atlanta with blue walls, a standard fireplace and a stone fireplace
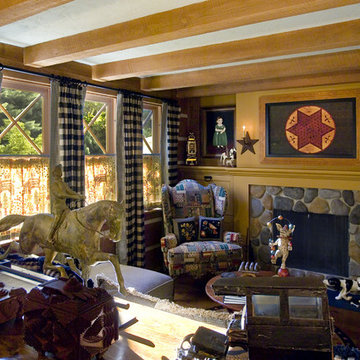
Example of a mid-sized eclectic open concept medium tone wood floor and brown floor family room design in Boston with yellow walls, a standard fireplace, a stone fireplace and a concealed tv
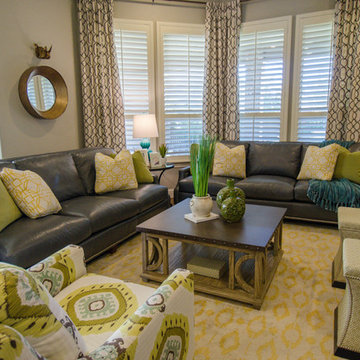
This modern/eclectic family room has all the right elements of fun! It was very important for durability having dogs and a growing family. We decided to go with a fresh blue/grey sofa and warm it up with a punch of green & yellow.
Photo by Kevin Twitty
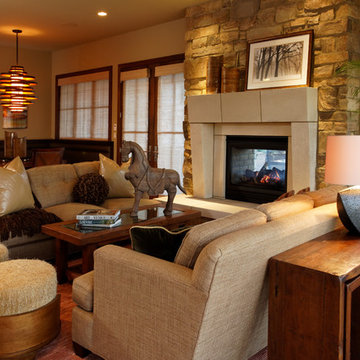
Jeffrey Bebee Photography
Family room - huge eclectic open concept medium tone wood floor family room idea in Omaha with beige walls, a two-sided fireplace and a stone fireplace
Family room - huge eclectic open concept medium tone wood floor family room idea in Omaha with beige walls, a two-sided fireplace and a stone fireplace
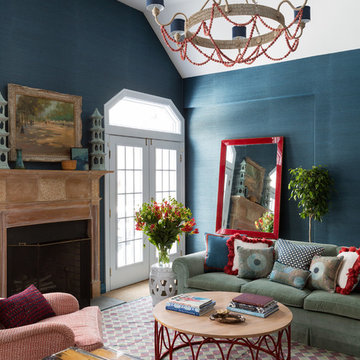
Photo by: Ball & Albanese
Mid-sized eclectic open concept carpeted family room photo in New York with blue walls, a standard fireplace, a stone fireplace and a media wall
Mid-sized eclectic open concept carpeted family room photo in New York with blue walls, a standard fireplace, a stone fireplace and a media wall
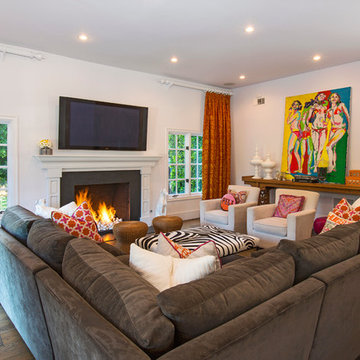
Mid-sized eclectic enclosed medium tone wood floor family room photo in Los Angeles with white walls, a standard fireplace, a stone fireplace and a wall-mounted tv
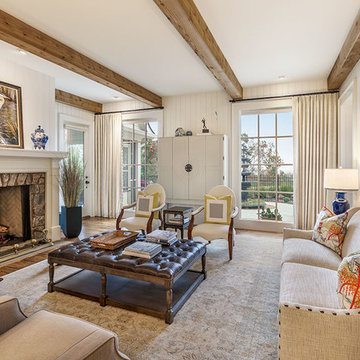
Interior Design: Fowler Interiors
Photography: Inspiro 8 Studios
Inspiration for a large eclectic open concept medium tone wood floor family room remodel in Other with white walls, a standard fireplace, a stone fireplace and a concealed tv
Inspiration for a large eclectic open concept medium tone wood floor family room remodel in Other with white walls, a standard fireplace, a stone fireplace and a concealed tv
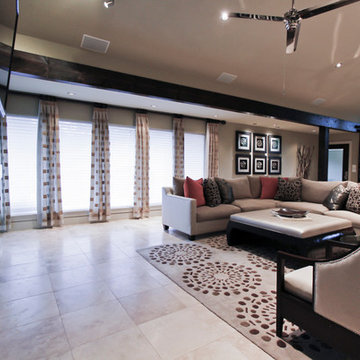
This Midcentury Modern Home was originally built in 1964 and was completely over-hauled and a seriously major renovation! We transformed 5 rooms into 1 great room and raised the ceiling by removing all the attic space. Initially, we wanted to keep the original terrazzo flooring throughout the house, but unfortunately we could not bring it back to life. This house is a 3200 sq. foot one story. We are still renovating, since this is my house...I will keep the pictures updated as we progress!
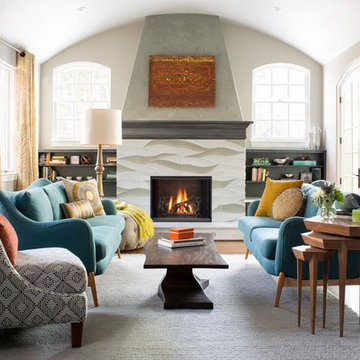
The original family room featured a pink marble fireplace surround. This new, sculptural, carved limestone is stunning. The mantel and bookcases refinished. American Clay troweled onto the chimney and walls.
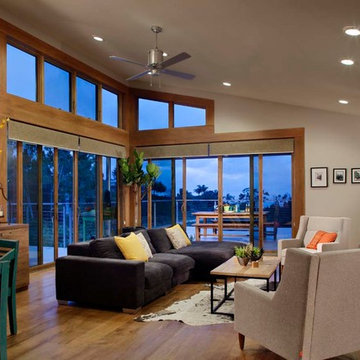
This inspired architecture brings the outdoor living space into this great room designed for entertainment, while providing endless coastal views.
Photography: Chipper Hatter
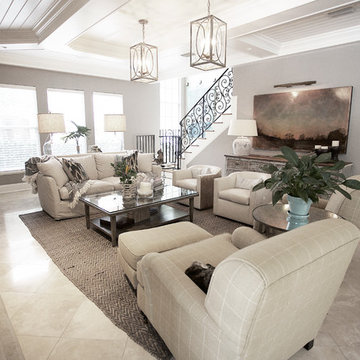
Susan Jeffers
Example of a mid-sized eclectic open concept travertine floor family room design in Tampa with gray walls, a standard fireplace and a stone fireplace
Example of a mid-sized eclectic open concept travertine floor family room design in Tampa with gray walls, a standard fireplace and a stone fireplace
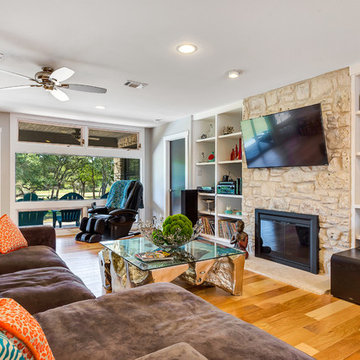
Mid-sized eclectic open concept light wood floor family room photo in Austin with beige walls, a standard fireplace, a stone fireplace and a wall-mounted tv
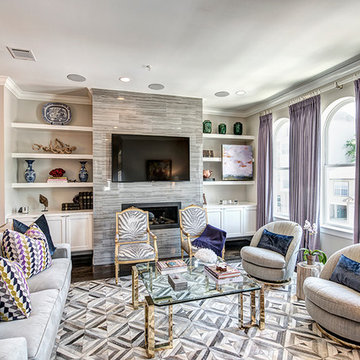
Inspiration for a large eclectic open concept dark wood floor family room remodel in Houston with gray walls, a standard fireplace and a stone fireplace
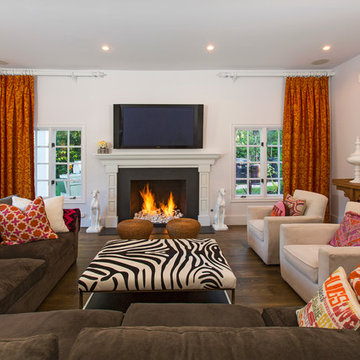
Mid-sized eclectic enclosed medium tone wood floor family room photo in Los Angeles with white walls, a standard fireplace, a stone fireplace and a wall-mounted tv
Eclectic Family Room with a Stone Fireplace Ideas
1





