Eclectic Family Room with a Tile Fireplace Ideas
Refine by:
Budget
Sort by:Popular Today
1 - 20 of 328 photos
Item 1 of 3
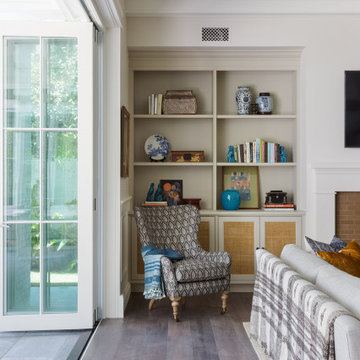
Example of a large eclectic open concept shiplap ceiling, wallpaper, medium tone wood floor and brown floor family room design in Los Angeles with beige walls, a standard fireplace and a tile fireplace
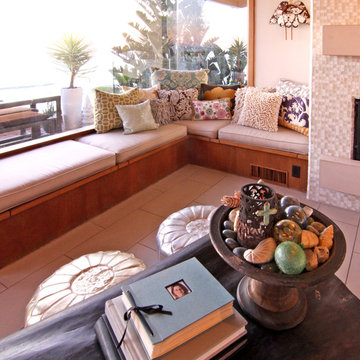
Shelley Gardea Photography © 2012 Houzz
Example of an eclectic family room design in San Diego with a tile fireplace
Example of an eclectic family room design in San Diego with a tile fireplace
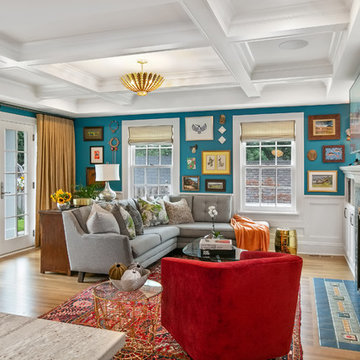
360-Vip Photography - Dean Riedel
Schrader & Co - Remodeler
Family room - mid-sized eclectic open concept light wood floor and yellow floor family room idea in Minneapolis with blue walls, a standard fireplace, a tile fireplace and a wall-mounted tv
Family room - mid-sized eclectic open concept light wood floor and yellow floor family room idea in Minneapolis with blue walls, a standard fireplace, a tile fireplace and a wall-mounted tv
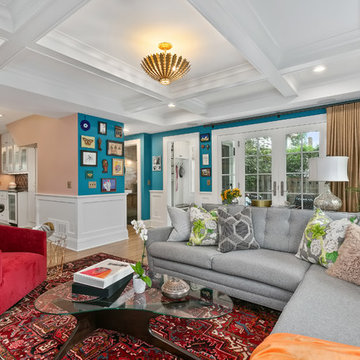
360-Vip Photography - Dean Riedel
Schrader & Co - Remodeler
Example of a mid-sized eclectic open concept light wood floor and yellow floor family room design in Minneapolis with blue walls, a standard fireplace, a tile fireplace and a wall-mounted tv
Example of a mid-sized eclectic open concept light wood floor and yellow floor family room design in Minneapolis with blue walls, a standard fireplace, a tile fireplace and a wall-mounted tv
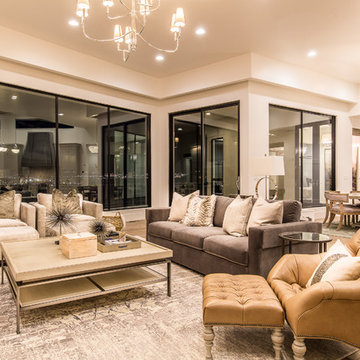
Great Room with wood floors, contrasting black windows and light walls.
Inspiration for a large eclectic open concept light wood floor and beige floor family room remodel in Las Vegas with beige walls, a standard fireplace, a tile fireplace and a wall-mounted tv
Inspiration for a large eclectic open concept light wood floor and beige floor family room remodel in Las Vegas with beige walls, a standard fireplace, a tile fireplace and a wall-mounted tv
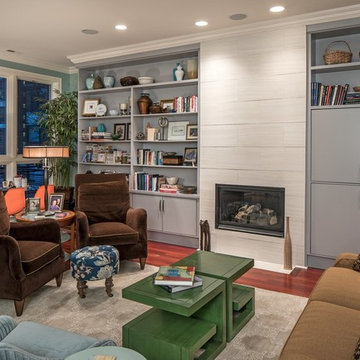
Tom Kessler
Mid-sized eclectic open concept dark wood floor and brown floor family room photo in Omaha with green walls, a standard fireplace and a tile fireplace
Mid-sized eclectic open concept dark wood floor and brown floor family room photo in Omaha with green walls, a standard fireplace and a tile fireplace
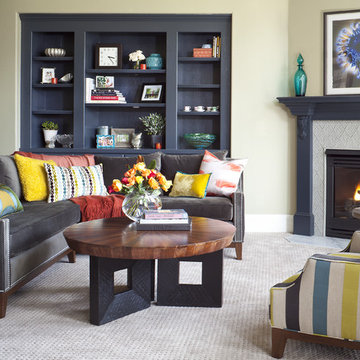
A cozy space off the kitchen for the family to hangout. We painted the built-in bookcases and mantel. Added a beautiful, diamond shaped, textural tile to the fireplace surround.
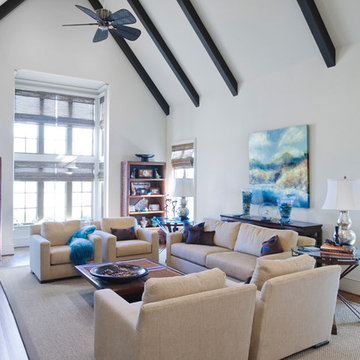
This bright living room is set off by a gentle off-white trim, vaulted ceiling and stained, exposed beams. A wicker ceiling fan and woven wooden blinds pair beautifully with the stained, dark walnut hardwood flooring and sisal rug. In the far left is a bit of the turquoise glass tile fireplace.
At the room’s center is a cocktail table with grass insets, brass side tables and metallic silver lamps. The room’s textures are complemented by rattan bookcases, tweed chairs and matching solid, sand-colored sofa.
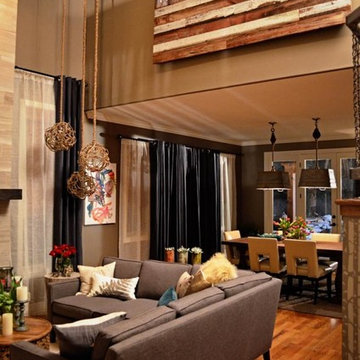
DIY Network Mega Dens
Family room - large eclectic medium tone wood floor family room idea in Salt Lake City with a bar, gray walls, a standard fireplace, a tile fireplace and a tv stand
Family room - large eclectic medium tone wood floor family room idea in Salt Lake City with a bar, gray walls, a standard fireplace, a tile fireplace and a tv stand
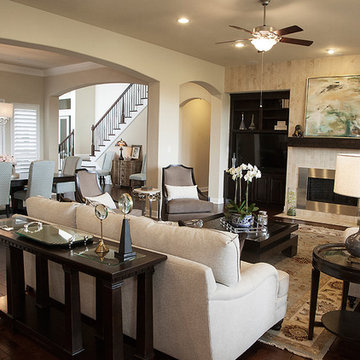
Meet Yi-Yun Lin.
Yi-Yun graduated from the Savannah College of Art and Design with a Masters of Fine Arts in Interior Design. Her projects have included luxury hotels and resorts, along with high-end residences, spas and restaurants.
"Having traveled internationally since childhood, I have always had an interest in culture, history and art, and how they affect the way we live."
Yi-Yun is fluent in Mandarin and English, and produces beautiful drawings to help her clients visualize the "after" of each project.
Prior to joining Star, Lin was the lead Interior Designer for Shigeru Ban + Dean Maltz Architects and for Gonzalez Architects.
Contact Yi-Yun and let her know that you found her on Houzz.com.
Webpage: https://www.starfurniture.com/yi-yun-lin
Address: Star Furniture, 19660 Southwest Freeway, Sugar Land, TX
Phone: 281-342-7827
Email: ylin@starfurniture.com
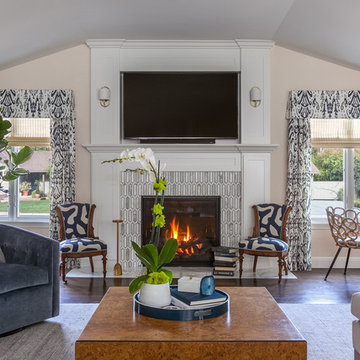
This was a collaboration spanning a few years. The Client had already remodeled the spaces by the time I came in to furnish and finesse. They took a generic ranch style home and modernized it for their lifestyle. The asks were for cool, collected, color, and nothing "off the shelf". The results are a sophisticated and artful personal point of view, timeless, yet forward thinking, full of Vintage Finds, Carefully curated art and fabulous textiles.Kathryn MacDonald Photography
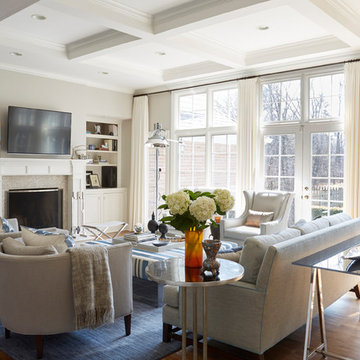
These homeowners love mixing styles for a truly eclectic decor. Their house is traditional as seen in the mantle, the book shelves and the ceiling trim. But the traditional stops there. This room mixes industrial, modern and some rustic touches for a unique and energetic mix. Kaskel Photo
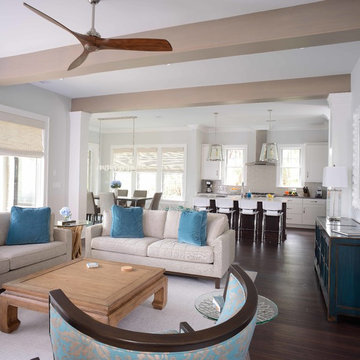
Jim Somerset Photography
Inspiration for a mid-sized eclectic open concept dark wood floor and brown floor family room remodel in Charleston with gray walls, a standard fireplace, a tile fireplace and a wall-mounted tv
Inspiration for a mid-sized eclectic open concept dark wood floor and brown floor family room remodel in Charleston with gray walls, a standard fireplace, a tile fireplace and a wall-mounted tv
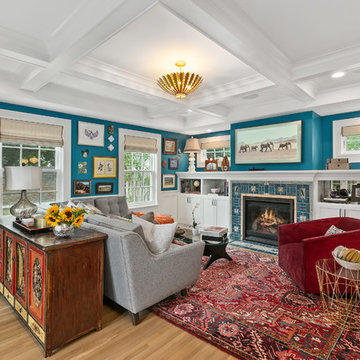
Two story addition. Family room, mud room, extension of existing kitchen, and powder room on the main level. Master Suite above. Interior Designer Lenox House Design (Jennifer Horstman), Photos by 360 VIP (Dean Riedel).
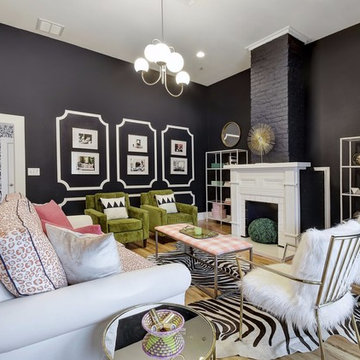
Amanda Terry
Inspiration for an eclectic enclosed light wood floor and beige floor family room remodel in Austin with black walls, a standard fireplace and a tile fireplace
Inspiration for an eclectic enclosed light wood floor and beige floor family room remodel in Austin with black walls, a standard fireplace and a tile fireplace
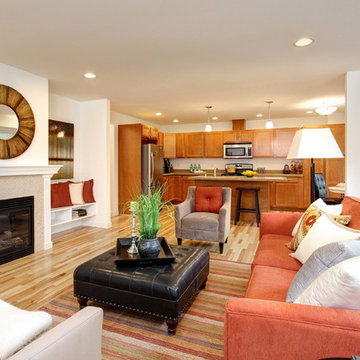
Completed in 2015, this 4 BR, 2 1/2 bath was designed for a developer with a intolerably tight budget. Our simple solution employs a straightforward mix of flowing spaces borrowed from California great room houses with design elements found in more traditional residential design.
The house is entered through a generous entry hall flanked by a formal Dining Room on one side and a Home Office/Den on the other. The far end of this Entry Hall deposits into a large Great Room and open kitchen that is this home's gathering and entertainment hub. A small alcove at the end of the kitchen allows for everyday meals while the island functions as this entire space's focal point. Completing the entertainment concept of this level is a covered porch accessed through a sliding door in the Family Room.
The upper level is accessed via a stair at one end of the plan and is organized around a wide hallway that terminates in a tech space for kids. 3 generous children's bedrooms and an ample Master Suite with a view toward the Olympic Mountains complete this level. Finish selections throughout the house were purposely kept clean, light and simple. The exterior form of the house, while simple, allows for a variety of roof schemes that appeal to different price points in the marketplace. We also designed a bonus room option that can be accessed via the stair and resides over the garage.
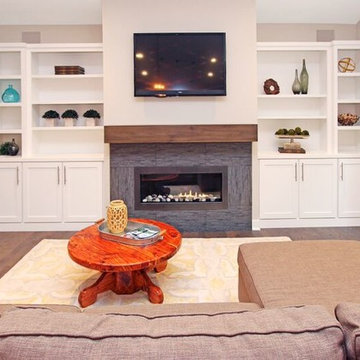
FrontDoor Photos
Example of an eclectic medium tone wood floor family room design in Grand Rapids with a ribbon fireplace, a tile fireplace and a wall-mounted tv
Example of an eclectic medium tone wood floor family room design in Grand Rapids with a ribbon fireplace, a tile fireplace and a wall-mounted tv
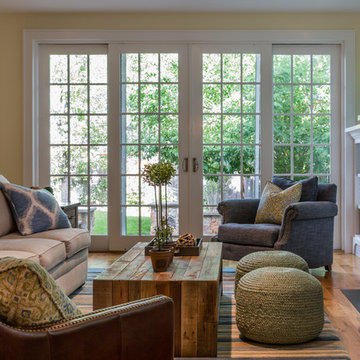
We designed this home for a family moving from San Francisco to Boulder and did the entire thing long distance! We had a year to come up with furnishing plans for this home that would work with the lifestyle of this young family. We chose some traditional pieces to anchor the spaces and then added more modern and industrial elements to give it a more relaxed and funky vibe. They love color so we added in blues and greens to the neutral scheme.
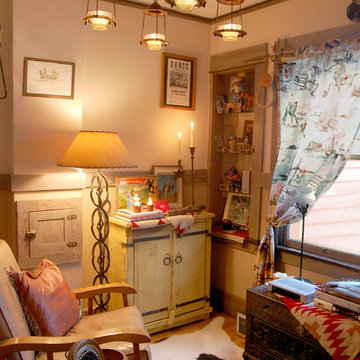
Pops of color, western-themed play room.
Example of a small eclectic enclosed medium tone wood floor family room design in Portland with a bar, gray walls, a standard fireplace and a tile fireplace
Example of a small eclectic enclosed medium tone wood floor family room design in Portland with a bar, gray walls, a standard fireplace and a tile fireplace
Eclectic Family Room with a Tile Fireplace Ideas
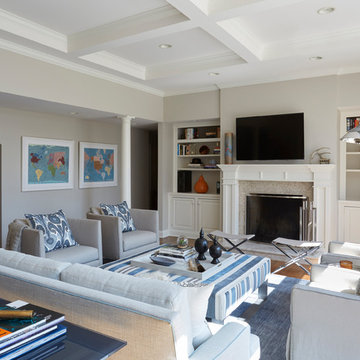
These homeowners love mixing styles for a truly eclectic decor. Their house is traditional as seen in the mantle, the book shelves and the ceiling trim. But the traditional stops there. This room mixes industrial, modern and some rustic touches for a unique and energetic mix. Kaskel Photo
1





