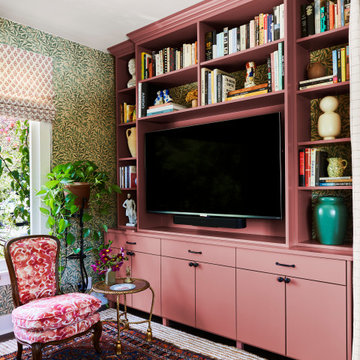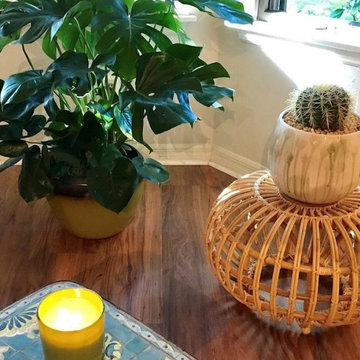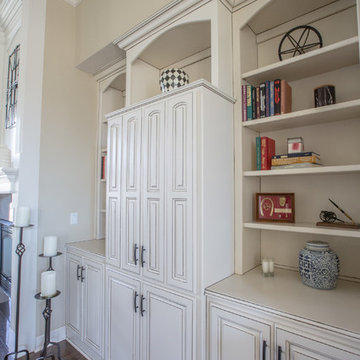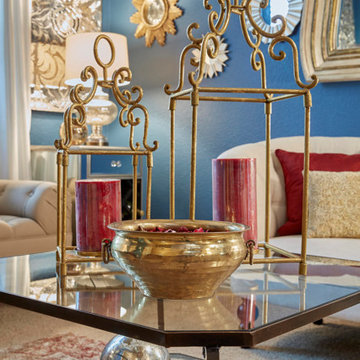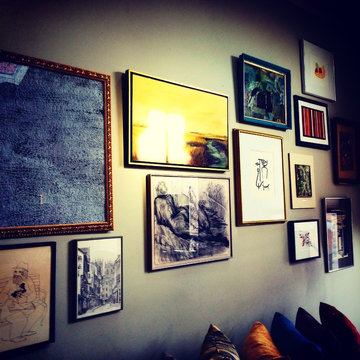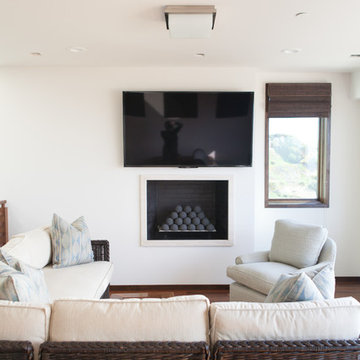Eclectic Family Room Ideas
Refine by:
Budget
Sort by:Popular Today
461 - 480 of 20,414 photos
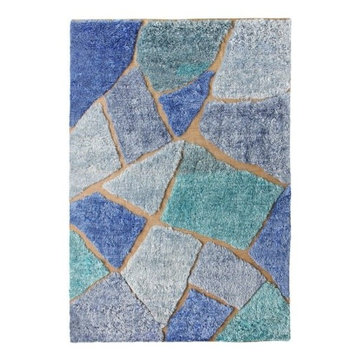
"Stepping Stones" is based on a lovely curved walkway that rug designer Barbara Barran's husband made for her at their home. The raised "steps" are shaggy banana silk, while the "grout lines" ate jute and banana silk.
Find the right local pro for your project
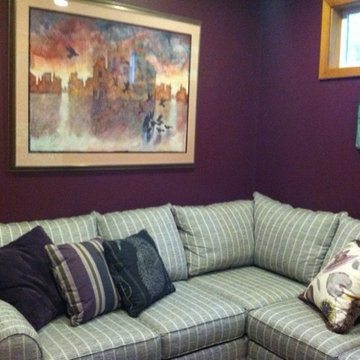
Inspiration for a mid-sized eclectic open concept family room remodel in Dallas with purple walls and a tv stand
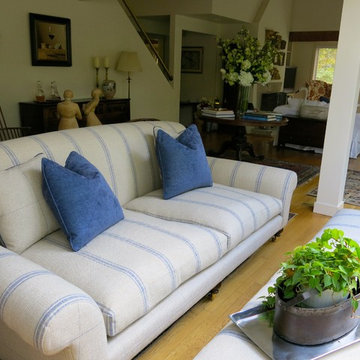
Joanna Cohlan, Fresh Eyes For Your Home
Inspiration for an eclectic family room remodel in New York
Inspiration for an eclectic family room remodel in New York
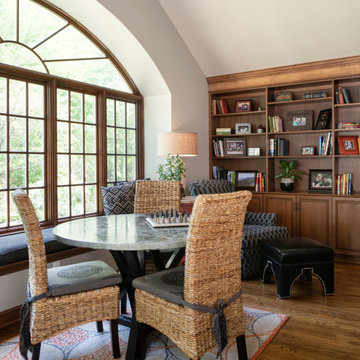
Example of an eclectic medium tone wood floor and exposed beam family room library design in Kansas City with gray walls
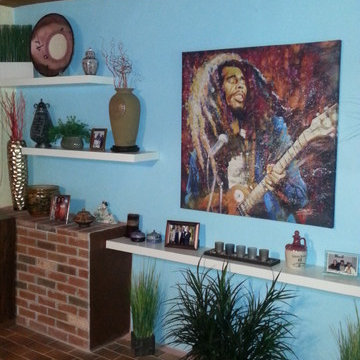
This Family room was transformed into an Oasis for this customer.
Inspiration for an eclectic family room remodel in Other
Inspiration for an eclectic family room remodel in Other
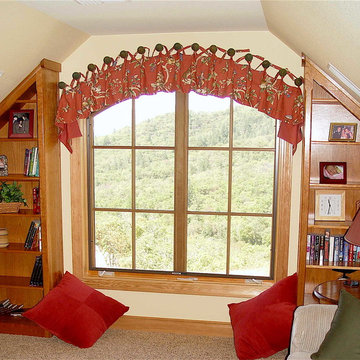
This room over the garage was designed as a play space for grandchildren. The fanciful window treatments are patterned with playful climbing monkeys.
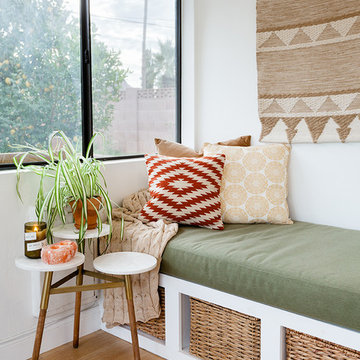
We needed a solution to hide our TV components (they live behind the baskets), create storage, and add some seating to the space, so we had this bench and cushion made custom to match the dining banquette on the other side of the room. Textile wall hangings add a softness to the space and dampen sound, so I went that route over hanging framed art to keep it cozy. I picked up this mid-century style marble table at Target because I needed a place to set my coffee.
Image: James Stewart
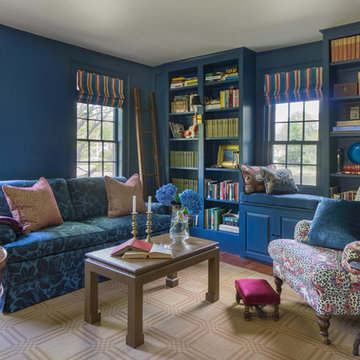
We met the design challenge of creating one large family-friendly space from the original front and back parlors of this 18th century Federal farmhouse, while still achieving a multi-purpose library/music room.
The Farrow and Ball color Stiff key blue helped to unite the 2 spaces. Painting walls and woodwork alike in the space gave it optimum unity. The Old World Weaver's blue cotton damask, fabricated on both sofa and love seat, was positioned in a way that gave additional harmony to the room.
Somewhat unexpected in this traditional home was the use of the caramel colored wilton area rug as well as the custom wrapped linen coffee table. The playful Brunschwig & Fils chinoserie animal print also gave the club chair next to the book cases a less formal look.
Photography by Eric Roth. In collaboration with Home Glow Design.
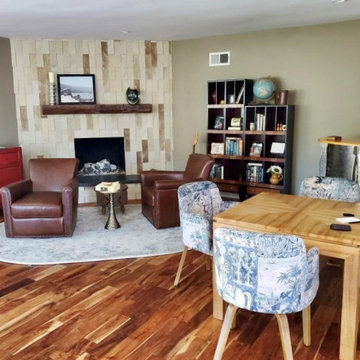
Family + Game Room re - envisioned
Example of a mid-sized eclectic enclosed medium tone wood floor and brown floor game room design in Los Angeles with beige walls, a corner fireplace and a stacked stone fireplace
Example of a mid-sized eclectic enclosed medium tone wood floor and brown floor game room design in Los Angeles with beige walls, a corner fireplace and a stacked stone fireplace
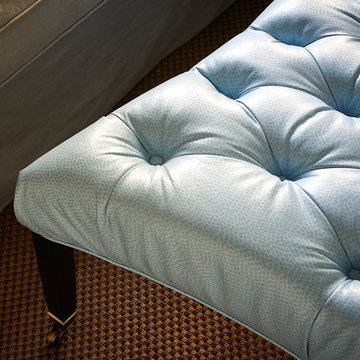
Large eclectic loft-style dark wood floor family room photo in Raleigh with white walls, no fireplace and a wall-mounted tv
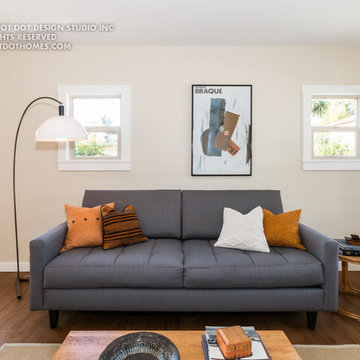
Family room - mid-sized eclectic open concept medium tone wood floor family room idea in Los Angeles with white walls
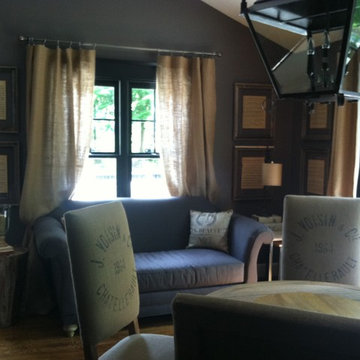
Complete redesign of new home, all new furnishings, painting, art, and accessories
Example of an eclectic family room design in Charlotte
Example of an eclectic family room design in Charlotte
Eclectic Family Room Ideas
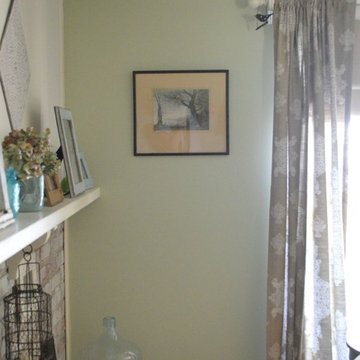
Suzanne Bagheri
Mid-sized eclectic enclosed light wood floor family room photo in DC Metro with green walls, a standard fireplace, a brick fireplace and a wall-mounted tv
Mid-sized eclectic enclosed light wood floor family room photo in DC Metro with green walls, a standard fireplace, a brick fireplace and a wall-mounted tv
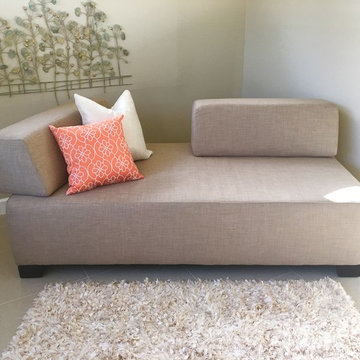
Example of a large eclectic open concept porcelain tile and gray floor family room design in Miami with beige walls, no fireplace and no tv
24






