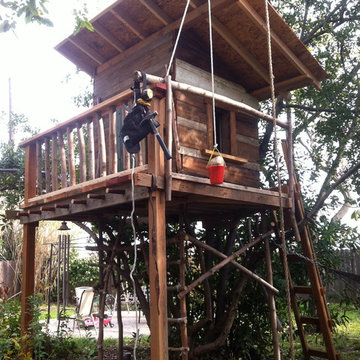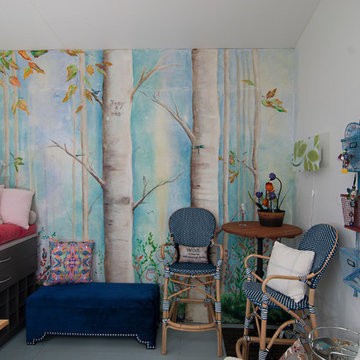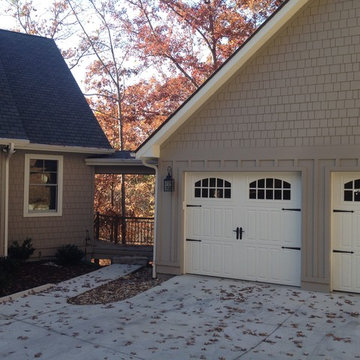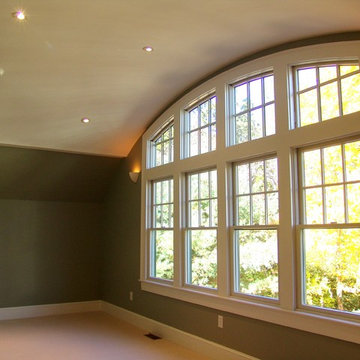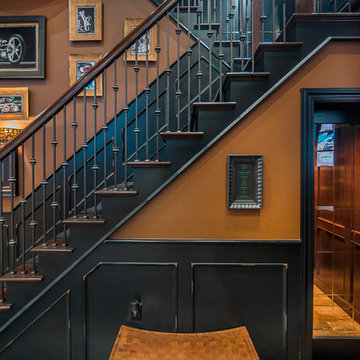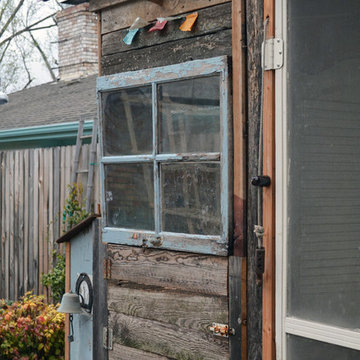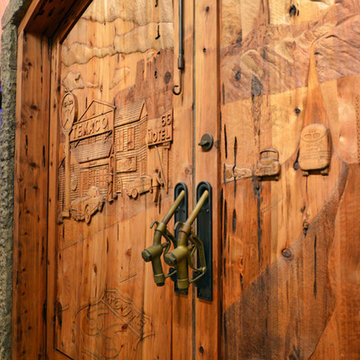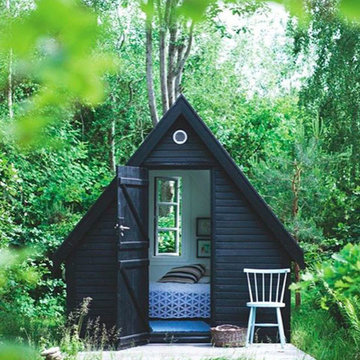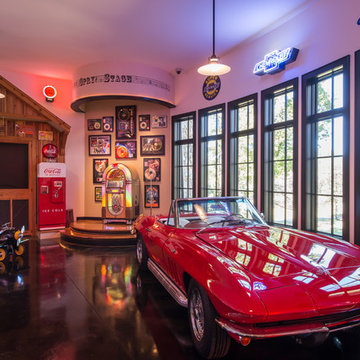Refine by:
Budget
Sort by:Popular Today
141 - 160 of 1,535 photos
Item 1 of 5
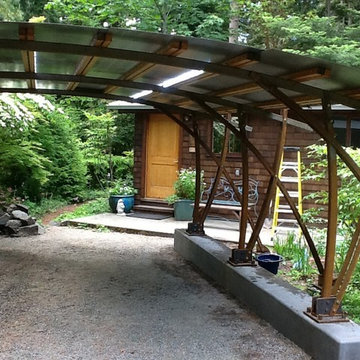
Steve Lopes photo
Example of an eclectic shed design in Seattle
Example of an eclectic shed design in Seattle
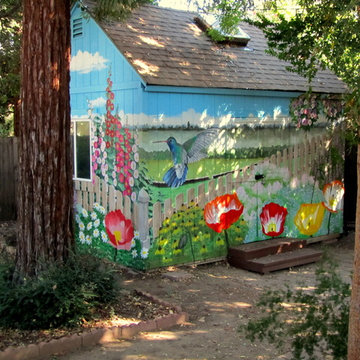
Sheryl Leamer
Garden shed - mid-sized eclectic detached garden shed idea in Sacramento
Garden shed - mid-sized eclectic detached garden shed idea in Sacramento
Find the right local pro for your project
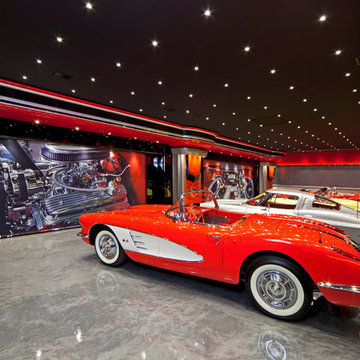
Technical design, engineering, design, site cooridnation, fabrication, and installation by David A. Glover of Xtreme Garages (704) 965-2400. Photography by Joesph Hilliard www.josephhilliard.com (574) 294-5366
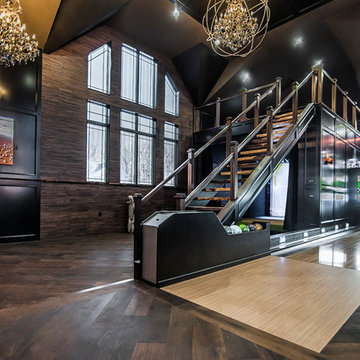
Bradshaw Photography LLC
Inspiration for an eclectic shed remodel in Columbus
Inspiration for an eclectic shed remodel in Columbus
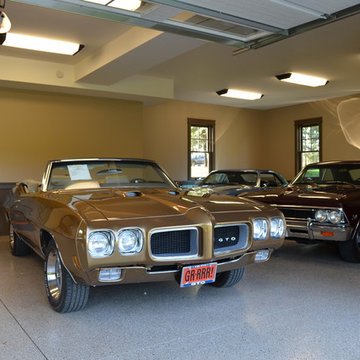
Donald Chapman, AIA,CMB
This unique project, located in Donalds, South Carolina began with the owners requesting three primary uses. First, it was have separate guest accommodations for family and friends when visiting their rural area. The desire to house and display collectible cars was the second goal. The owner’s passion of wine became the final feature incorporated into this multi use structure.
This Guest House – Collector Garage – Wine Cellar was designed and constructed to settle into the picturesque farm setting and be reminiscent of an old house that once stood in the pasture. The front porch invites you to sit in a rocker or swing while enjoying the surrounding views. As you step inside the red oak door, the stair to the right leads guests up to a 1150 SF of living space that utilizes varied widths of red oak flooring that was harvested from the property and installed by the owner. Guest accommodations feature two bedroom suites joined by a nicely appointed living and dining area as well as fully stocked kitchen to provide a self-sufficient stay.
Disguised behind two tone stained cement siding, cedar shutters and dark earth tones, the main level of the house features enough space for storing and displaying six of the owner’s automobiles. The collection is accented by natural light from the windows, painted wainscoting and trim while positioned on three toned speckled epoxy coated floors.
The third and final use is located underground behind a custom built 3” thick arched door. This climatically controlled 2500 bottle wine cellar is highlighted with custom designed and owner built white oak racking system that was again constructed utilizing trees that were harvested from the property in earlier years. Other features are stained concrete floors, tongue and grooved pine ceiling and parch coated red walls. All are accented by low voltage track lighting along with a hand forged wrought iron & glass chandelier that is positioned above a wormy chestnut tasting table. Three wooden generator wheels salvaged from a local building were installed and act as additional storage and display for wine as well as give a historical tie to the community, always prompting interesting conversations among the owner’s and their guests.
This all-electric Energy Star Certified project allowed the owner to capture all three desires into one environment… Three birds… one stone.
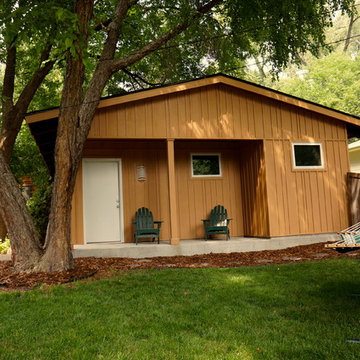
Updated photos of this project designed by Rehkamp Larson Architects. Photos by Greg Schmidt.
Inspiration for a mid-sized eclectic detached two-car garage remodel in Minneapolis
Inspiration for a mid-sized eclectic detached two-car garage remodel in Minneapolis
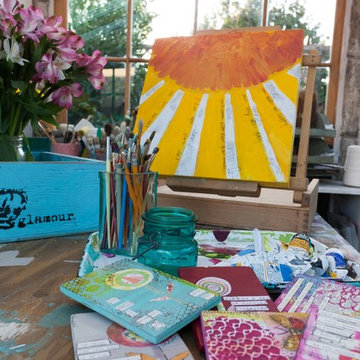
Our client needed her own space to create her art. This beautiful "she-shed" has made quite a lovely crafts studio! This particular she-shed of ours was also featured on the cover of a book, "She-Sheds: A Room of Your Own, by Erika Kotite!
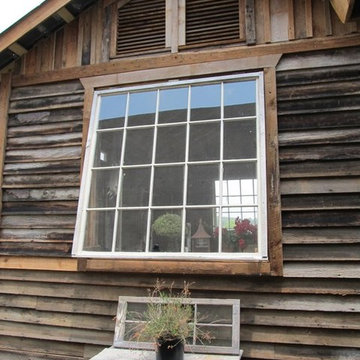
With skilled carpenter Brian LeSage custom building the foundation, gable vents and all the other charming finishing details to completed perfection!
Eclectic shed photo in Atlanta
Eclectic shed photo in Atlanta
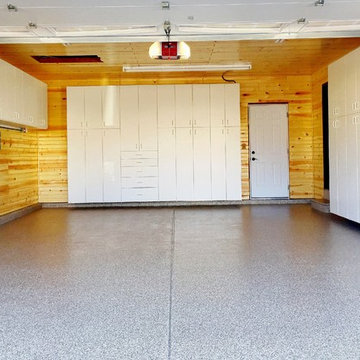
Garage storage built especially for the owner's hobbies, all hidden behind doors.
Inspiration for a mid-sized eclectic attached two-car garage remodel in St Louis
Inspiration for a mid-sized eclectic attached two-car garage remodel in St Louis
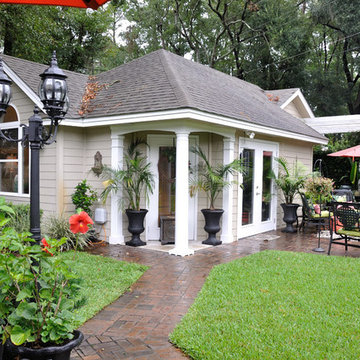
Leigh Powell's Guest Cottage. Photo's by Sherry Siegel.
Mid-sized eclectic detached guesthouse photo in Atlanta
Mid-sized eclectic detached guesthouse photo in Atlanta
Eclectic Garage and Shed Ideas
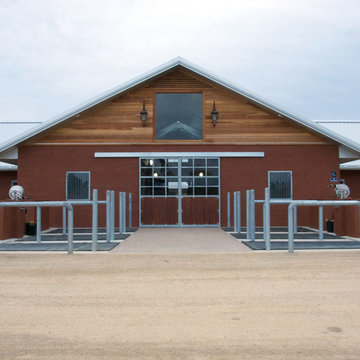
Holly Matt @ PDG
Inspiration for an eclectic shed remodel in San Luis Obispo
Inspiration for an eclectic shed remodel in San Luis Obispo
8








