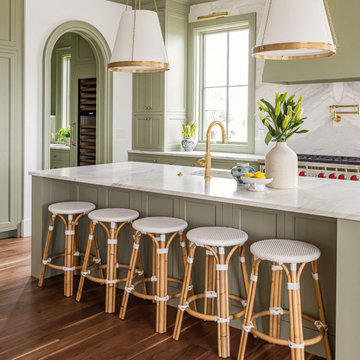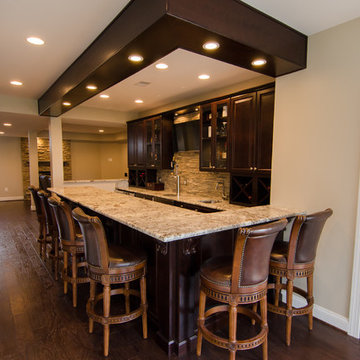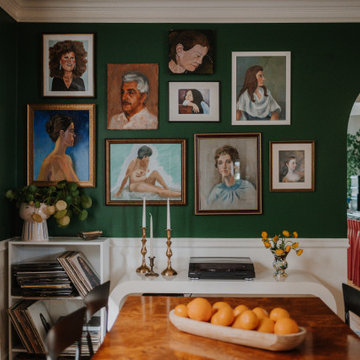Eclectic Home Design Ideas
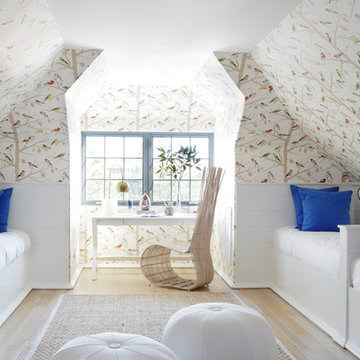
Mali Azima
Inspiration for an eclectic guest light wood floor bedroom remodel in Atlanta with multicolored walls
Inspiration for an eclectic guest light wood floor bedroom remodel in Atlanta with multicolored walls
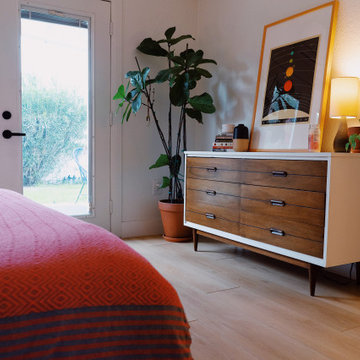
A classic select grade natural oak flooring. Timeless and versatile.
Example of a mid-sized eclectic master vinyl floor and beige floor bedroom design in Los Angeles with white walls
Example of a mid-sized eclectic master vinyl floor and beige floor bedroom design in Los Angeles with white walls
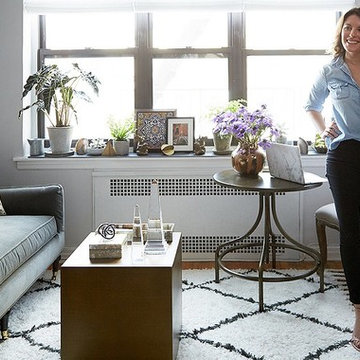
"I had an idea of what I wanted, but Anthony really helped me rethink and realize the potential of the space. Each area feels cohesive but also distinctly its own with a mix of my vintage pieces. I use every inch of my studio now." — Ari Hershey
Photo by Manuel Rodriguez
Find the right local pro for your project
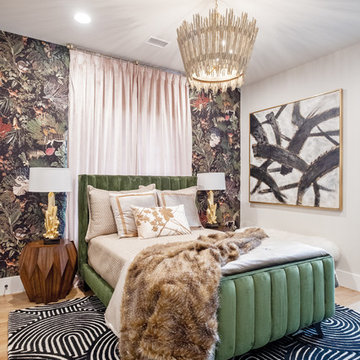
Mid-sized eclectic guest light wood floor and brown floor bedroom photo in Dallas with multicolored walls
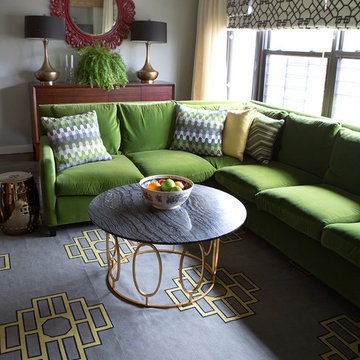
Interior design by Jill Sorensen. Green velvet sofa with Mark carpet- Roadtrip-Photo by Tanya Malott
Living room - eclectic living room idea in New York
Living room - eclectic living room idea in New York
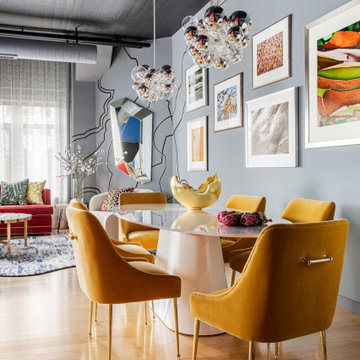
This design scheme blends femininity, sophistication, and the bling of Art Deco with earthy, natural accents. An amoeba-shaped rug breaks the linearity in the living room that’s furnished with a lady bug-red sleeper sofa with gold piping and another curvy sofa. These are juxtaposed with chairs that have a modern Danish flavor, and the side tables add an earthy touch. The dining area can be used as a work station as well and features an elliptical-shaped table with gold velvet upholstered chairs and bubble chandeliers. A velvet, aubergine headboard graces the bed in the master bedroom that’s painted in a subtle shade of silver. Abstract murals and vibrant photography complete the look. Photography by: Sean Litchfield
---
Project designed by Boston interior design studio Dane Austin Design. They serve Boston, Cambridge, Hingham, Cohasset, Newton, Weston, Lexington, Concord, Dover, Andover, Gloucester, as well as surrounding areas.
For more about Dane Austin Design, click here: https://daneaustindesign.com/
To learn more about this project, click here:
https://daneaustindesign.com/leather-district-loft
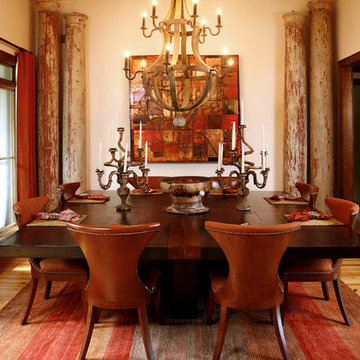
Example of a mid-sized eclectic medium tone wood floor enclosed dining room design in Los Angeles with white walls and no fireplace
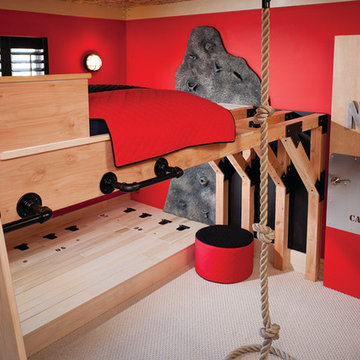
THEME The main theme for this room
is an active, physical and personalized
experience for a growing boy. This was
achieved with the use of bold colors,
creative inclusion of personal favorites
and the use of industrial materials.
FOCUS The main focus of the room is
the 12 foot long x 4 foot high elevated
bed. The bed is the focal point of the
room and leaves ample space for
activity within the room beneath. A
secondary focus of the room is the
desk, positioned in a private corner of
the room outfitted with custom lighting
and suspended desktop designed to
support growing technical needs and
school assignments.
STORAGE A large floor armoire was
built at the far die of the room between
the bed and wall.. The armoire was
built with 8 separate storage units that
are approximately 12”x24” by 8” deep.
These enclosed storage spaces are
convenient for anything a growing boy
may need to put away and convenient
enough to make cleaning up easy for
him. The floor is built to support the
chair and desk built into the far corner
of the room.
GROWTH The room was designed
for active ages 8 to 18. There are
three ways to enter the bed, climb the
knotted rope, custom rock wall, or pipe
monkey bars up the wall and along
the ceiling. The ladder was included
only for parents. While these are the
intended ways to enter the bed, they
are also a convenient safety system to
prevent younger siblings from getting
into his private things.
SAFETY This room was designed for an
older child but safety is still a critical
element and every detail in the room
was reviewed for safety. The raised bed
includes extra long and higher side
boards ensuring that any rolling in bed
is kept safe. The decking was sanded
and edges cleaned to prevent any
potential splintering. Power outlets are
covered using exterior industrial outlets
for the switches and plugs, which also
looks really cool.
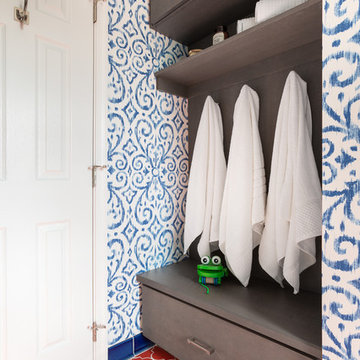
Echoed by an eye-catching niche in the shower, bright orange and blue bathroom tiles and matching trim from Fireclay Tile give this boho-inspired kids' bath a healthy dose of pep. Sample handmade bathroom tiles at FireclayTile.com. Handmade trim options available.
FIRECLAY TILE SHOWN
Ogee Floor Tile in Ember
Handmade Cove Base Tile in Lake Tahoe
Ogee Shower Niche Tile in Lake Tahoe
Handmade Shower Niche Trim in Ember
DESIGN
Maria Causey Interior Design
PHOTOS
Christy Kosnic
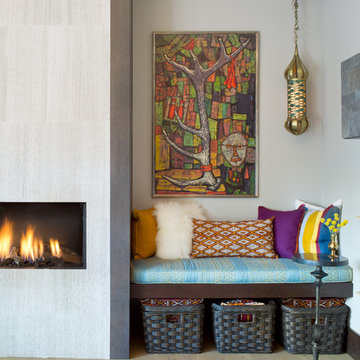
This cozy little nook within the living room seconds as a great storage area.
Living room - eclectic light wood floor and beige floor living room idea in Denver with white walls, a standard fireplace, a stone fireplace and no tv
Living room - eclectic light wood floor and beige floor living room idea in Denver with white walls, a standard fireplace, a stone fireplace and no tv
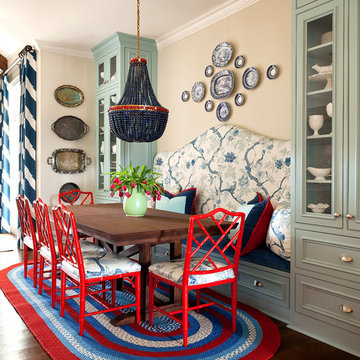
Walls are Sherwin Williams Wool Skein, ceiling and trim are Sherwin Williams Creamy, cabinets are Rain, chandelier is Marjorie Skouras, dining chairs are CR Laine, banquette back fabric is F. Schumacher. Nancy Nolan
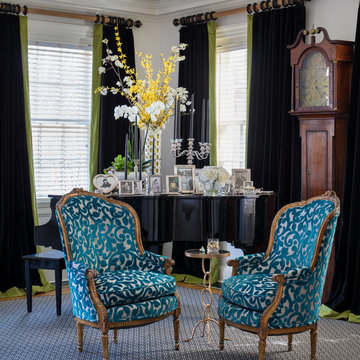
Gordon Gregory Photography
Example of a mid-sized eclectic formal and enclosed carpeted and black floor living room design in Richmond with gray walls, a standard fireplace, a stone fireplace and no tv
Example of a mid-sized eclectic formal and enclosed carpeted and black floor living room design in Richmond with gray walls, a standard fireplace, a stone fireplace and no tv
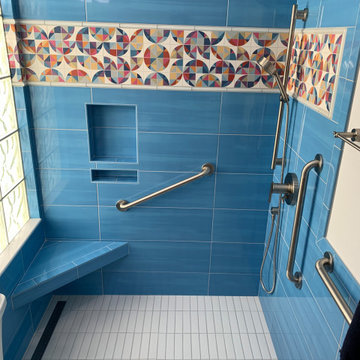
Walk-in handicap shower remodel with no step curb, grab bars, flat shower floor, corner bench seat and handheld shower sprayer. Village Walk Sarasota Florida Bathroom remodel
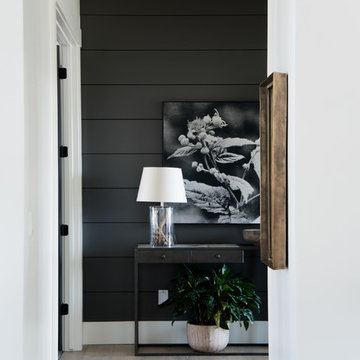
A dark accent wall to make the space feel less empty in a walkway from the master bedroom to home office. Wall Color is "Kendall Charcoal" by Benjamin Moore.
Artwork: Original Photography by Chris Dunker
Photo: Jessica White Photography
Furniture & Design: Humble Dwellings
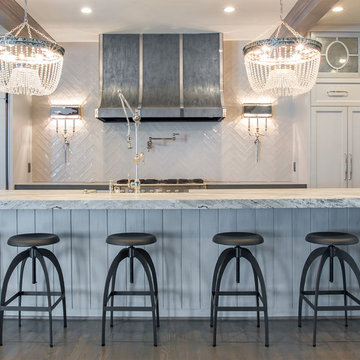
This amazing, U-shaped Memorial (Houston, TX 77024) custom kitchen design was influenced by the "The Great Gatsby" era with its custom zinc flared vent hood with nickel plated laminate straps. This terrific hood flares in on the front and the sides. The contrasting finishes help to add texture and character to this fully remodeled kitchen. This hood is considerably wider than the cooktop below. It's actually 60" wide with an open back splash and no cabinets on either side. We love to showcase vent hoods in most of our designs because it serves as a great conversation piece when entertaining family and friends. A good design tip is to always make the vent hood larger than the stove. It makes an incredible statement! The antiqued, mirror glass cabinets feature a faux finish with a furniture like feel. The large back splash features a zig zag design, often called "chevron pattern." The french sconces with nickel plated shades are beautifully displayed on each side of the gorgeous "La Cornue" stove adding bling to the kitchen's magnificence and giving an overall elegant look with easy clean up. Additionally, there are two (2) highbrow chandeliers by Curry & Company, gives the kitchen the love needed to be a step above the norm. The island bar has a farmhouse sink and a full slab of "Fantasy Brown" marble with seating for five. There is tons of storage throughout the kitchen with plenty of drawer and cabinet space on both sides of the island. The sub-zero refrigerator is totally integrated with cupboards and drawers to match. Another advantage of this variety of refrigeration is that you create furniture-style cabinetry. This is a truly great idea for a dateless design transformation in Houston with raised-panel cupboards and paneled appliances. Polished nickel handles, drawer pulls and faucet hardware complete the design.
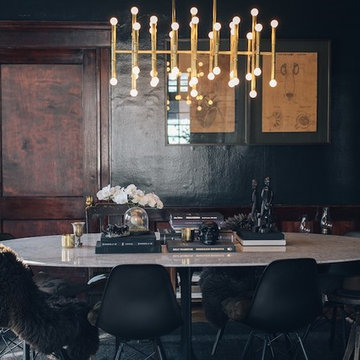
Dining room - eclectic medium tone wood floor dining room idea in Salt Lake City with black walls and no fireplace
Eclectic Home Design Ideas
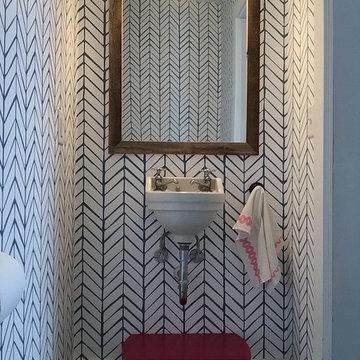
Example of a small eclectic dark wood floor powder room design in Burlington with multicolored walls and a wall-mount sink
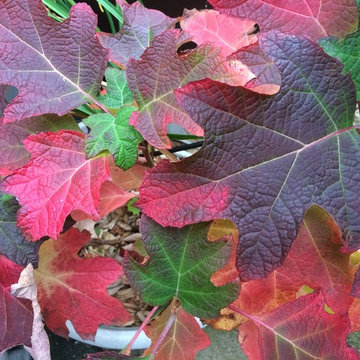
©ToddHaimanLandscapeDesign2014
Oakleaf Hydrangea Hydrangea quercifolia
Inspiration for a mid-sized eclectic partial sun rooftop landscaping in New York with decking for fall.
Inspiration for a mid-sized eclectic partial sun rooftop landscaping in New York with decking for fall.
80

























