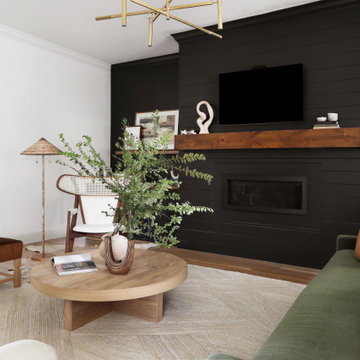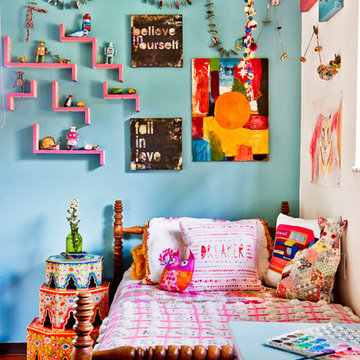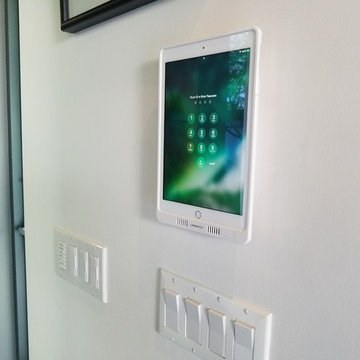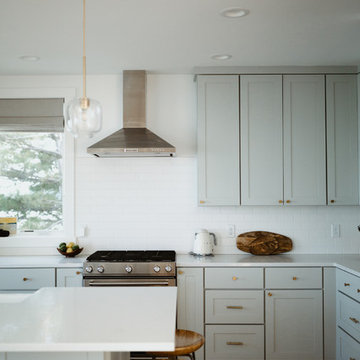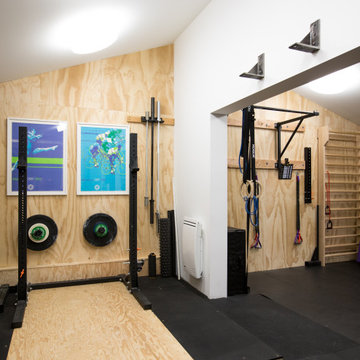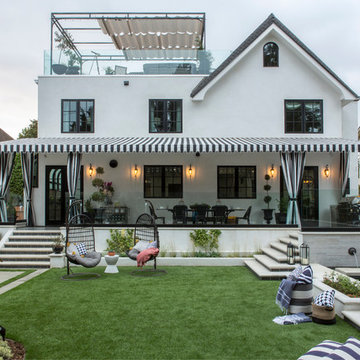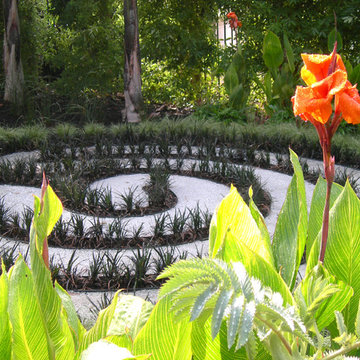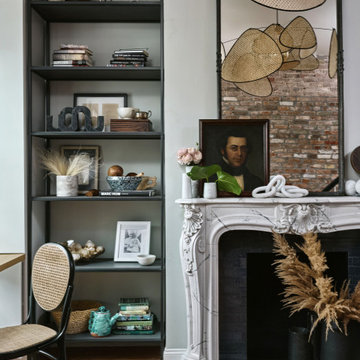Eclectic Home Design Ideas
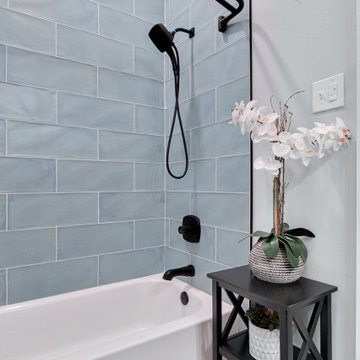
Example of a mid-sized eclectic blue tile ceramic tile, multicolored floor and single-sink bathroom design in New Orleans with recessed-panel cabinets, blue cabinets, an undermount sink, quartzite countertops, white countertops and a built-in vanity
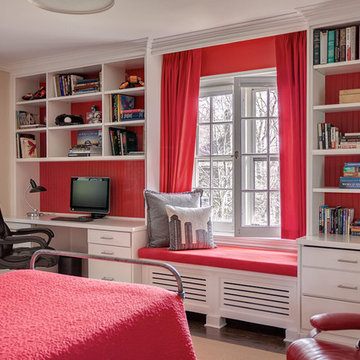
This boy's room will take him from 6 - 16! Plenty of storage (and room for homework) make this a functional kid refuge.
Inspiration for a mid-sized eclectic boy teen room remodel in New York with beige walls
Inspiration for a mid-sized eclectic boy teen room remodel in New York with beige walls
Find the right local pro for your project
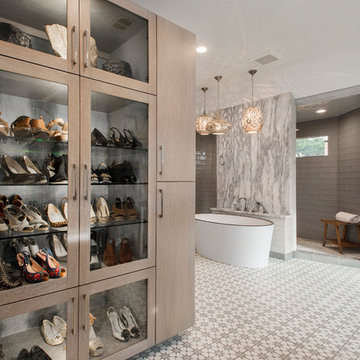
This once dated master suite is now a bright and eclectic space with influence from the homeowners travels abroad. We transformed their overly large bathroom with dysfunctional square footage into cohesive space meant for luxury. We created a large open, walk in shower adorned by a leathered stone slab. The new master closet is adorned with warmth from bird wallpaper and a robin's egg blue chest. We were able to create another bedroom from the excess space in the redesign. The frosted glass french doors, blue walls and special wall paper tie into the feel of the home. In the bathroom, the Bain Ultra freestanding tub below is the focal point of this new space. We mixed metals throughout the space that just work to add detail and unique touches throughout. Design by Hatfield Builders & Remodelers | Photography by Versatile Imaging
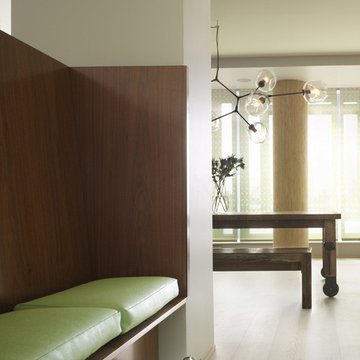
A little walnut bench at the entryway.
Photography by Annie Schlechter
Entryway - eclectic entryway idea in New York with white walls
Entryway - eclectic entryway idea in New York with white walls
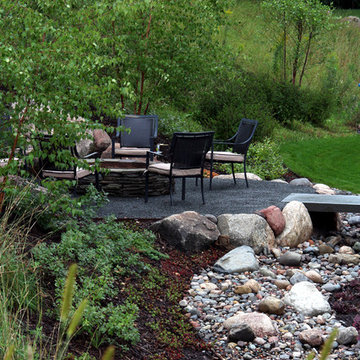
Ground One designed and built a deck off the back of the house for casual sitting, mirroring the house’s front porch. This deck and the screened porch steps descend to a patio terrace. To expand the entertaining space and accommodate the setback restrictions for a permitted gas firepit, we excavated the lot’s back slope to gain bonus space and create a rustic campfire spot. Large boulders found on the site during house construction are incorporated into a retaining wall. Colonial bluestone fills the gaps between these large accent stones and surrounds the firepit. Additional boulders hold up the patio and a slab of bluestone bridges the terrace and patio, preserving the overall drainage pattern. Bluestone is the common thread throughout the project, but it is used in different forms; clean lines closer to the house transition to a more weathered look as you move toward the natural area. The swale is a variety of boulder sizes and river rock to create a more visually-compelling creekbed.
The firepit patio is comfortable for just two people, but can also accommodate a larger group. It is close to the dining space, but physical separation allows for entertaining in different configurations: pre-dinner cocktails around the fire, a roaring flame as backdrop during dinner, kids roasting marshmallows while the adults linger within sight at the dining table, or the gang huddled around a bonfire.
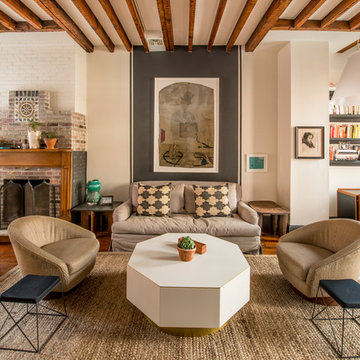
Jaime Alvarez
Large eclectic open concept dark wood floor and brown floor living room library photo in Philadelphia with a standard fireplace, a brick fireplace, white walls and a wall-mounted tv
Large eclectic open concept dark wood floor and brown floor living room library photo in Philadelphia with a standard fireplace, a brick fireplace, white walls and a wall-mounted tv
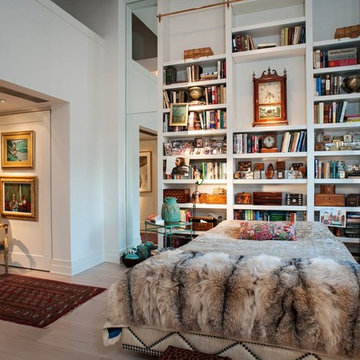
Inspiration for an eclectic light wood floor bedroom remodel in New York with white walls and no fireplace
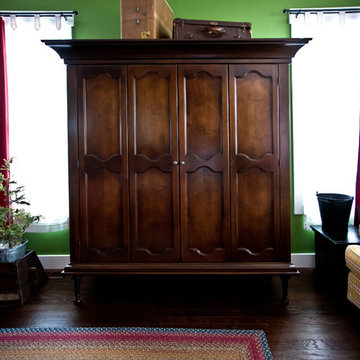
Free-standing, model as pictured is 5.5 feet wide, 6.5 feet tall, 20 inches deep. Can be ordered to any size. This armoire stands on custom-turned 10 inch feet with 4 bi-fold doors. Built from hard maple with a variety of finish options (cappuccino heirloom finish shown). Photo by Kimball Ungerman

Utility room - mid-sized eclectic galley concrete floor and gray floor utility room idea in Los Angeles with an undermount sink, shaker cabinets, gray cabinets, marble countertops, white walls, a concealed washer/dryer and white countertops
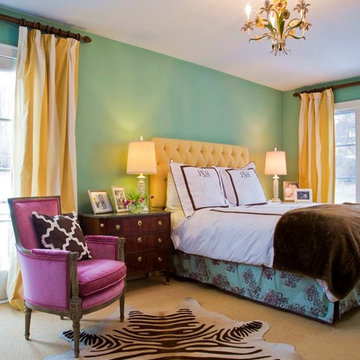
Jill Sorensen guest bedroom design. Geoffrey Hodgdon photography
Eclectic bedroom photo in DC Metro
Eclectic bedroom photo in DC Metro
Eclectic Home Design Ideas
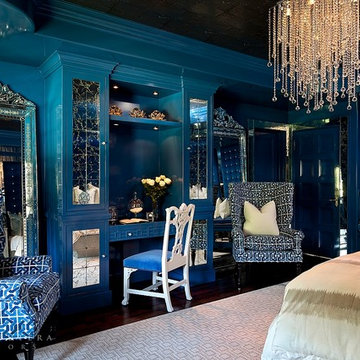
Inspiration for an eclectic master dark wood floor bedroom remodel in Orange County with blue walls
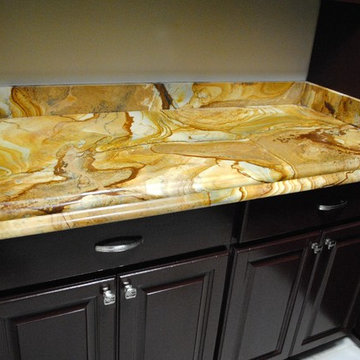
3CM Woodstone
Double Ogee Edge
Triple Bowl Stainless Steel Undermount Sink
Stainless Steel Appliances
Example of a huge eclectic u-shaped marble floor enclosed kitchen design in New Orleans with an undermount sink, raised-panel cabinets, dark wood cabinets, granite countertops, metallic backsplash, metal backsplash, stainless steel appliances and an island
Example of a huge eclectic u-shaped marble floor enclosed kitchen design in New Orleans with an undermount sink, raised-panel cabinets, dark wood cabinets, granite countertops, metallic backsplash, metal backsplash, stainless steel appliances and an island
208

























