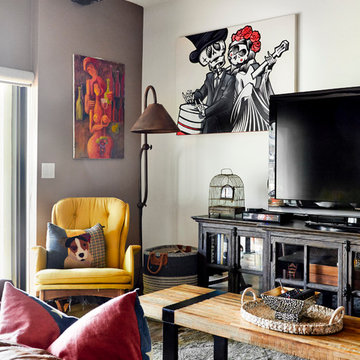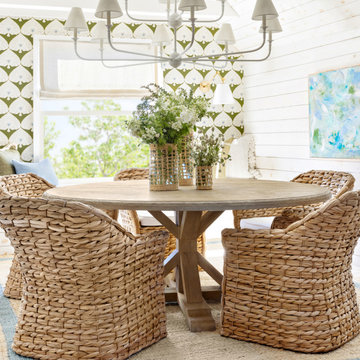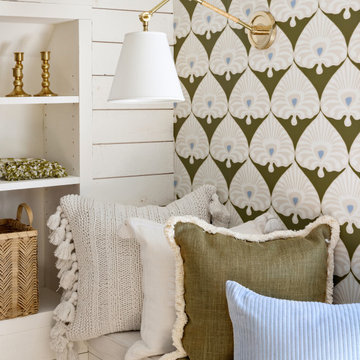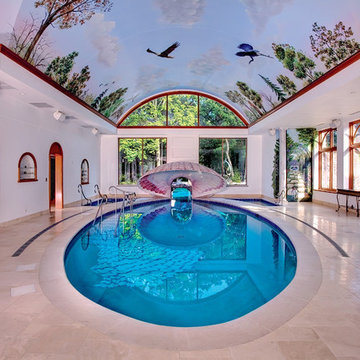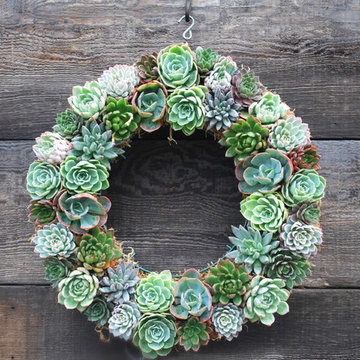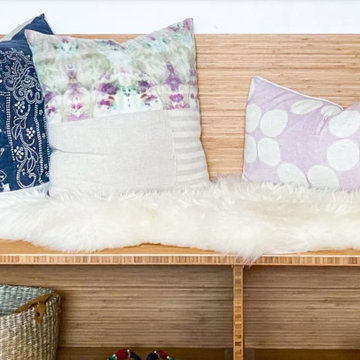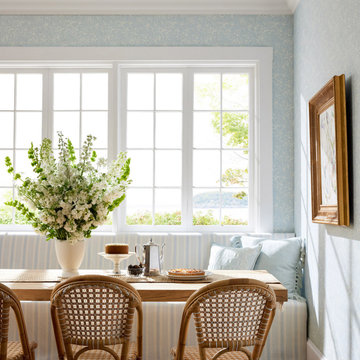Eclectic Home Design Ideas
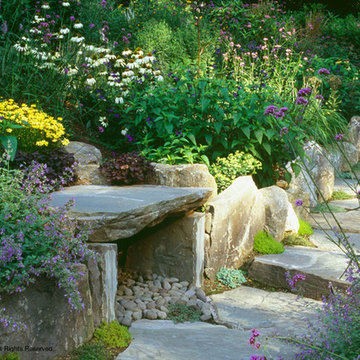
Shanti means ‘Peace' in Sanskrit and this garden, with its series of lush, elegant and surprising garden ‘rooms' lives up to its name. While each room has its own unique feel from a formal walking garden to an exuberant butterfly garden, they all offer the visitor tranquility. All are punctuated by superb stonework and elegant and unique plantings. You will find very little lawn here and instead find flowering shrubs, trees, perennials, grasses, and even unusual and striking annuals planted to delight human and butterfly visitors. This exquisite garden is the result of a close working and personal relationship between the owners and the garden's designer: together they have created a year-round living work of art. More at www.WestoverLD.com
Photo by Karen Bussolini for Westover Landscape Design.
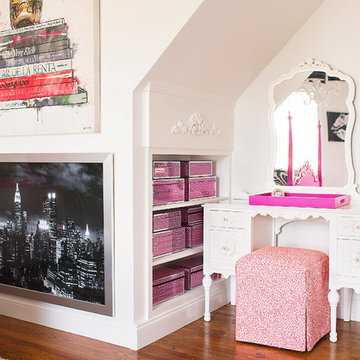
Cristina Coco
Kids' room - mid-sized eclectic girl carpeted kids' room idea in New York with white walls
Kids' room - mid-sized eclectic girl carpeted kids' room idea in New York with white walls
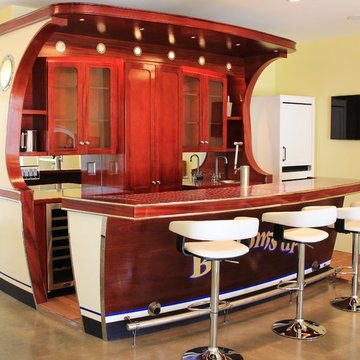
Who wouldn't want a custom boat bar in the lower level of their lake home? Concept by Visbeen Associates. Built by Carlson Design. Photo by: Ashley Cole
Find the right local pro for your project
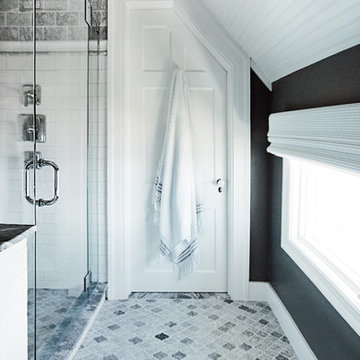
Heather Rhodes
Example of a large eclectic master gray tile, white tile and subway tile mosaic tile floor corner shower design in Bridgeport with gray walls and marble countertops
Example of a large eclectic master gray tile, white tile and subway tile mosaic tile floor corner shower design in Bridgeport with gray walls and marble countertops

Diana Wiesner of Lampert Lumber in Chetek, WI worked with her client and Dura Supreme to create this custom teal blue paint color for their new kitchen. They wanted a contemporary cottage styled kitchen with blue cabinets to contrast their love of blue, red, and yellow. The homeowners can now come home to a stunning teal (aqua) blue kitchen that grabs center stage in this contemporary home with cottage details.
Bria Cabinetry by Dura Supreme with an affordable Personal Paint Match finish to "Calypso" SW 6950 in the Craftsman Beaded Panel door style.
This kitchen was featured in HGTV Magazine summer of 2014 in the Kitchen Chronicles. Here's a quote from the designer's interview that was featured in the issue. "Every time you enter this kitchen, it's like walking into a Caribbean vacation. It's upbeat and tropical, and it can be paired with equally vivid reds and greens. I was worried the homeowners might get blue fatigue, and it's definitely a gutsy choice for a rural Wisconsin home. But winters on their farm are brutal, and this color is a reminder that summer comes again." - Diana Wiesner, Lampert Lumber, Chetek, WI
Request a FREE Dura Supreme Brochure:
http://www.durasupreme.com/request-brochure
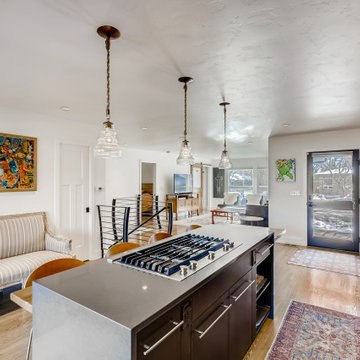
Mid-sized eclectic single-wall light wood floor and beige floor eat-in kitchen photo in Denver with a farmhouse sink, flat-panel cabinets, dark wood cabinets, quartz countertops, multicolored backsplash, cement tile backsplash, stainless steel appliances, an island and gray countertops
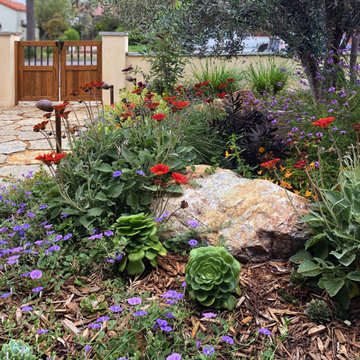
The hand made front gate adds to the Wabi-sabi charm of the garden.
Inspiration for a small eclectic drought-tolerant and full sun front yard stone and stone fence garden path in Los Angeles for spring.
Inspiration for a small eclectic drought-tolerant and full sun front yard stone and stone fence garden path in Los Angeles for spring.
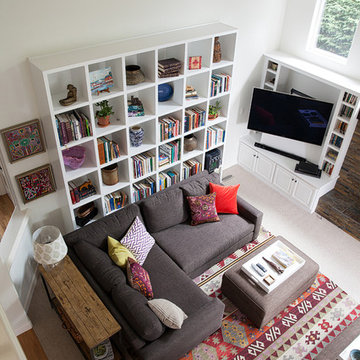
View from the balcony above.
Jon + Moch Photography
Inspiration for a mid-sized eclectic open concept carpeted living room remodel in Other with white walls and a wall-mounted tv
Inspiration for a mid-sized eclectic open concept carpeted living room remodel in Other with white walls and a wall-mounted tv
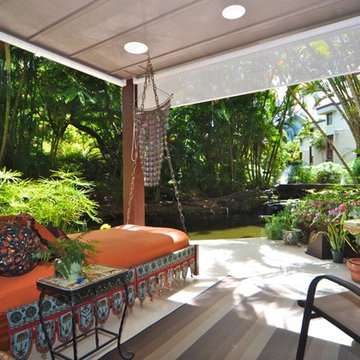
This green remodel was designed to perfectly match what the homeowner had been dreaming of. After substantial flood damage the entire condo had to be gutted, creating a blank slate for Mokulua to incorporate everything necessary for the owner’s daily life. Custom cabinets, decorative stone and accent tiles, energy star appliances, low flow plumbing fixtures and tasteful lighting all work in harmony to give the entire space an open, flowing feel.
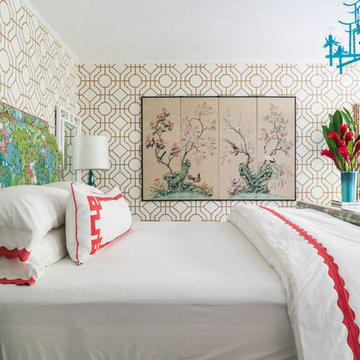
I wanted a duvet cover we could flip over and launder regularly, so I had two of my favorite sheets sewn together, with hidden zippers extending up the two longer sides and ties on the inside to hold the comforter in place.
Photo © Bethany Nauert
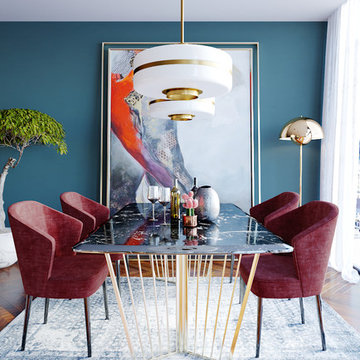
Example of an eclectic medium tone wood floor and brown floor dining room design in New York with blue walls
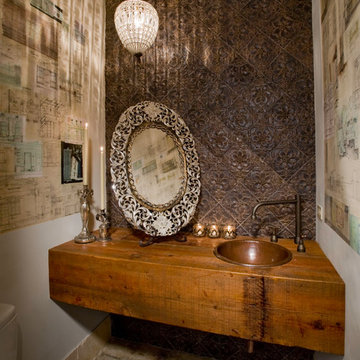
Inspiration for an eclectic brown tile powder room remodel in Chicago with a drop-in sink, medium tone wood cabinets, wood countertops and brown countertops
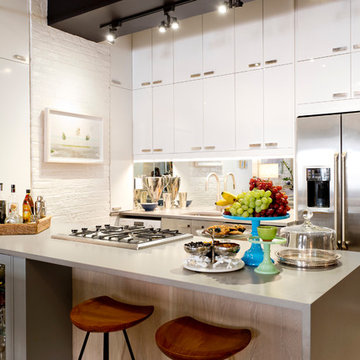
Photo: Rikki Snyder © 2016 Houzz
Design: Eddie Lee
Inspiration for an eclectic kitchen remodel in New York
Inspiration for an eclectic kitchen remodel in New York
Eclectic Home Design Ideas
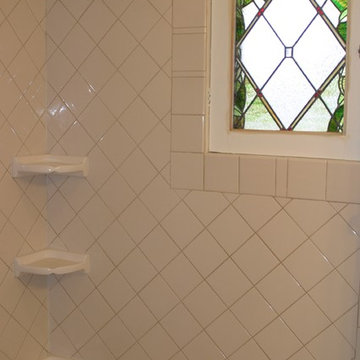
This tiny guest bath is maximized for space and style with a pedestal sink and smart design. Functional tiles can be beautiful, too www.aivadecor.com
Inspiration for a small eclectic gray tile and ceramic tile ceramic tile bathroom remodel in Cincinnati with a pedestal sink, recessed-panel cabinets, white cabinets, a one-piece toilet and gray walls
Inspiration for a small eclectic gray tile and ceramic tile ceramic tile bathroom remodel in Cincinnati with a pedestal sink, recessed-panel cabinets, white cabinets, a one-piece toilet and gray walls
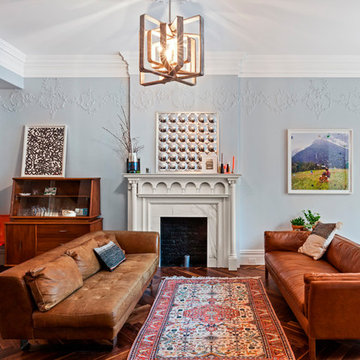
Photo by Pixy
Inspiration for an eclectic formal and open concept dark wood floor and brown floor living room remodel in New York with blue walls, a standard fireplace, a stone fireplace and no tv
Inspiration for an eclectic formal and open concept dark wood floor and brown floor living room remodel in New York with blue walls, a standard fireplace, a stone fireplace and no tv
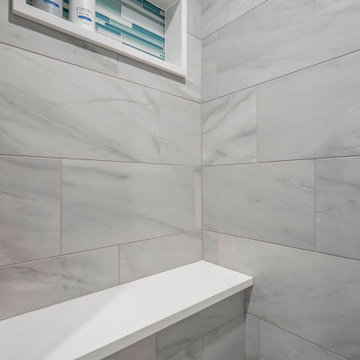
This homeowner loved her home, loved the location, but it needed updating and a more efficient use of the condensed space she had for her master bedroom/bath.
She was desirous of a spa-like master suite that not only used all spaces efficiently but was a tranquil escape to enjoy.
Her master bathroom was small, dated and inefficient with a corner shower and she used a couple small areas for storage but needed a more formal master closet and designated space for her shoes. Additionally, we were working with severely sloped ceilings in this space, which required us to be creative in utilizing the space for a hallway as well as prized shoe storage while stealing space from the bedroom. She also asked for a laundry room on this floor, which we were able to create using stackable units. Custom closet cabinetry allowed for closed storage and a fun light fixture complete the space. Her new master bathroom allowed for a large shower with fun tile and bench, custom cabinetry with transitional plumbing fixtures, and a sliding barn door for privacy.
147

























