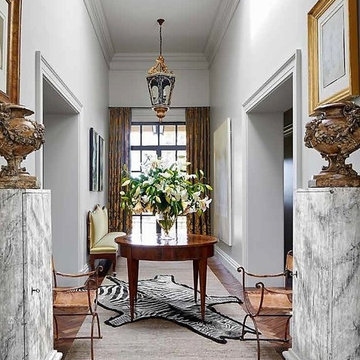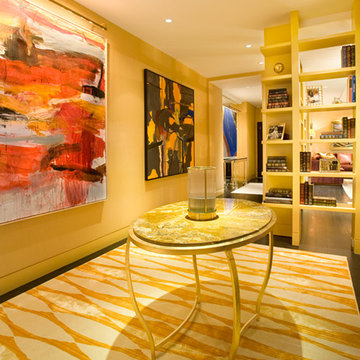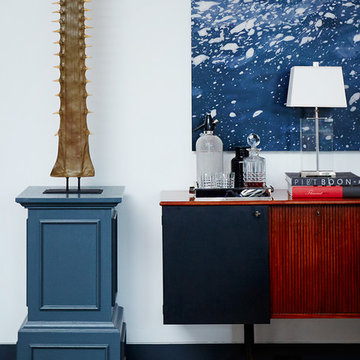Eclectic Hallway Ideas
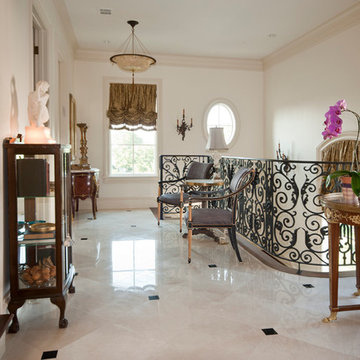
This home is straight out of the Victorian era, with a few modern updates.
Inspiration for a mid-sized eclectic porcelain tile hallway remodel in Houston with beige walls
Inspiration for a mid-sized eclectic porcelain tile hallway remodel in Houston with beige walls
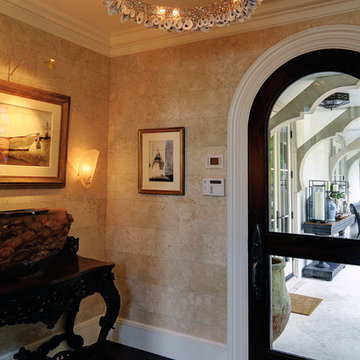
Galactic Oyster Chandelier: Foyer designed by Judith Liegeois Designs. Chandelier by Shannon Shapiro for Moth Design.
400 tumbled and bleach oyster shells on the outside with Swarovski galactic crystals encrusted on the inside.
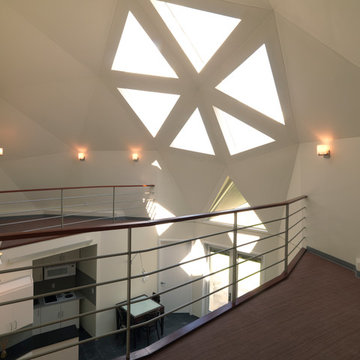
Example of a large eclectic brown floor hallway design in Austin with white walls
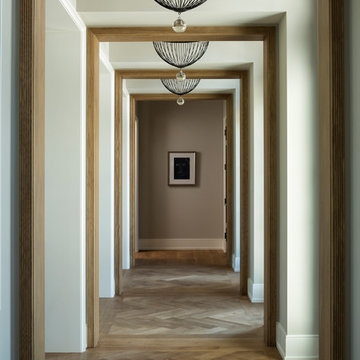
Hendel Homes
Landmark Photography
Large eclectic medium tone wood floor and brown floor hallway photo in Minneapolis with beige walls
Large eclectic medium tone wood floor and brown floor hallway photo in Minneapolis with beige walls
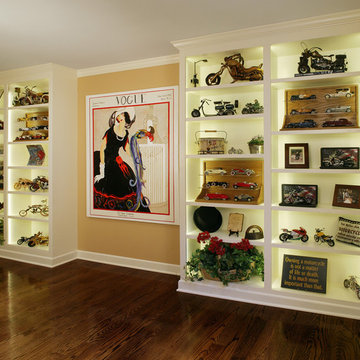
Lighted Hallway Shelves, Benvenuti and Stein Design Build, North Shore Chicago
Example of an eclectic hallway design in Chicago
Example of an eclectic hallway design in Chicago
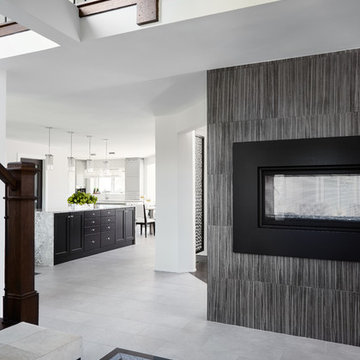
Lighting is one key way that European flavor is maintained in each room. From crystal pendants over the kitchen islands, the dramatic fixtures compliment the natural light furthering an airy and open space. While the entire home maintains a Hollywood chicness through rich textures and fabrics.
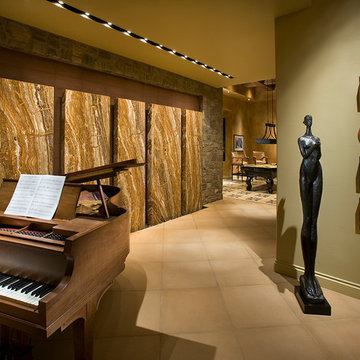
Positioned at the base of Camelback Mountain this hacienda is muy caliente! Designed for dear friends from New York, this home was carefully extracted from the Mrs’ mind.
She had a clear vision for a modern hacienda. Mirroring the clients, this house is both bold and colorful. The central focus was hospitality, outdoor living, and soaking up the amazing views. Full of amazing destinations connected with a curving circulation gallery, this hacienda includes water features, game rooms, nooks, and crannies all adorned with texture and color.
This house has a bold identity and a warm embrace. It was a joy to design for these long-time friends, and we wish them many happy years at Hacienda Del Sueño.
Project Details // Hacienda del Sueño
Architecture: Drewett Works
Builder: La Casa Builders
Landscape + Pool: Bianchi Design
Interior Designer: Kimberly Alonzo
Photographer: Dino Tonn
Wine Room: Innovative Wine Cellar Design
Publications
“Modern Hacienda: East Meets West in a Fabulous Phoenix Home,” Phoenix Home & Garden, November 2009
Awards
ASID Awards: First place – Custom Residential over 6,000 square feet
2009 Phoenix Home and Garden Parade of Homes
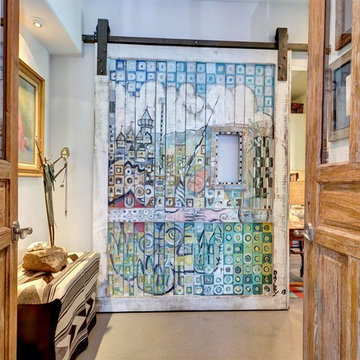
John Siemering Homes. Custom Home Builder in Austin, TX
Inspiration for a mid-sized eclectic concrete floor and gray floor hallway remodel in Austin with white walls
Inspiration for a mid-sized eclectic concrete floor and gray floor hallway remodel in Austin with white walls
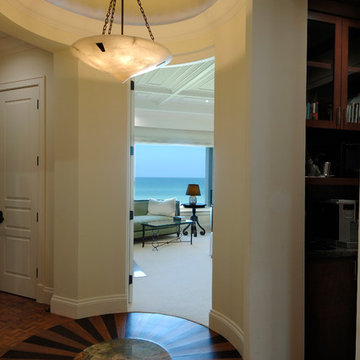
This is a foyer that provides access to the master bedroom, bathroom, and closets. The floor is a custom inlay with alternating dark and light bamboo and a center stone section of rainforest granite. The water is visible in the background through the master bedroom picture windows.
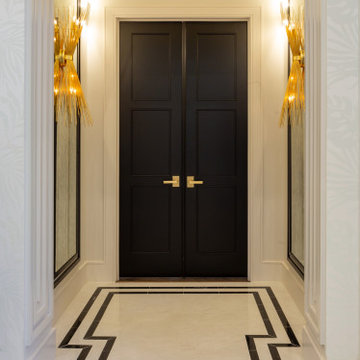
Master Bedroom Entrance
Example of a mid-sized eclectic porcelain tile, white floor and wood wall hallway design in Houston with white walls
Example of a mid-sized eclectic porcelain tile, white floor and wood wall hallway design in Houston with white walls
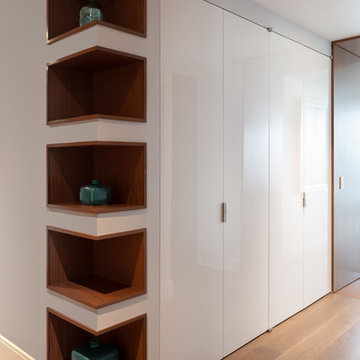
Andrii Zhulidov Photography
Hallway - huge eclectic medium tone wood floor and brown floor hallway idea in New York with gray walls
Hallway - huge eclectic medium tone wood floor and brown floor hallway idea in New York with gray walls
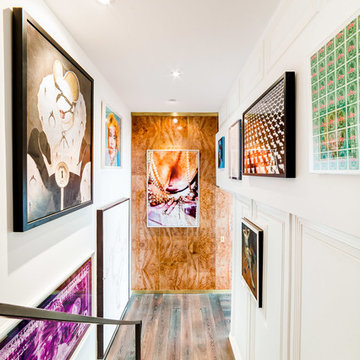
Hallway with hidden door behind artwork
Inspiration for a large eclectic dark wood floor hallway remodel in Los Angeles with white walls
Inspiration for a large eclectic dark wood floor hallway remodel in Los Angeles with white walls
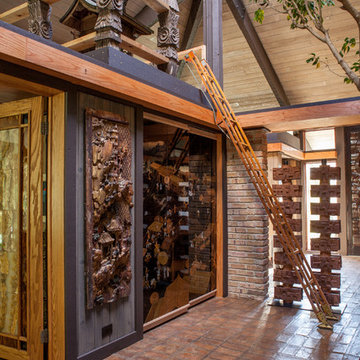
Studio West Photography
Example of a large eclectic brick floor hallway design in Chicago with beige walls
Example of a large eclectic brick floor hallway design in Chicago with beige walls
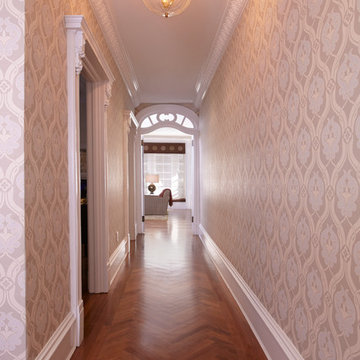
Jonathan Beckerman
Hallway - large eclectic medium tone wood floor hallway idea in New York with multicolored walls
Hallway - large eclectic medium tone wood floor hallway idea in New York with multicolored walls
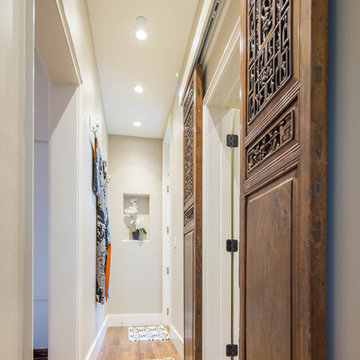
Christopher Davison, AIA
Hallway - mid-sized eclectic light wood floor hallway idea in Austin with beige walls
Hallway - mid-sized eclectic light wood floor hallway idea in Austin with beige walls
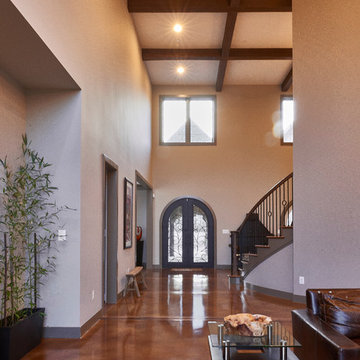
Mike Stog Photography
Example of a huge eclectic concrete floor hallway design in Baltimore with gray walls
Example of a huge eclectic concrete floor hallway design in Baltimore with gray walls
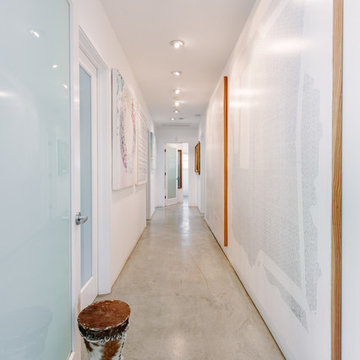
Mid-sized eclectic concrete floor hallway photo in Los Angeles with white walls
Eclectic Hallway Ideas
1






