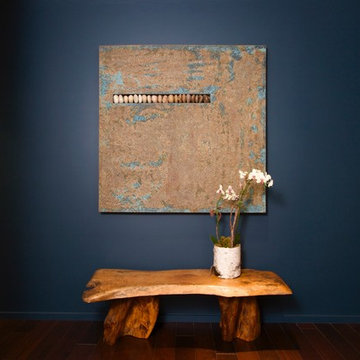Eclectic Hallway Ideas
Refine by:
Budget
Sort by:Popular Today
1 - 20 of 583 photos
Item 1 of 3
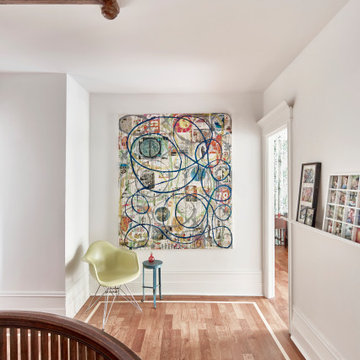
Art Feature in the hallway provides a focus and gives vibrant energy for this in motion location.
Hallway - mid-sized eclectic medium tone wood floor and brown floor hallway idea in New York with white walls
Hallway - mid-sized eclectic medium tone wood floor and brown floor hallway idea in New York with white walls
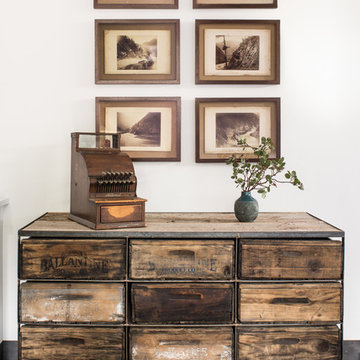
Drew Kelly
Hallway - mid-sized eclectic concrete floor hallway idea in Sacramento with white walls
Hallway - mid-sized eclectic concrete floor hallway idea in Sacramento with white walls
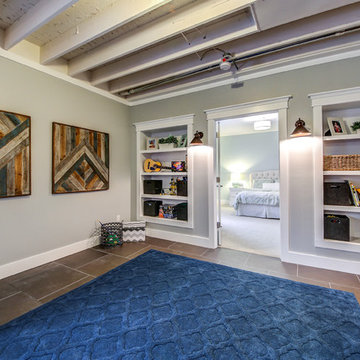
Kris Palen
Mid-sized eclectic porcelain tile and gray floor hallway photo in Dallas with gray walls
Mid-sized eclectic porcelain tile and gray floor hallway photo in Dallas with gray walls
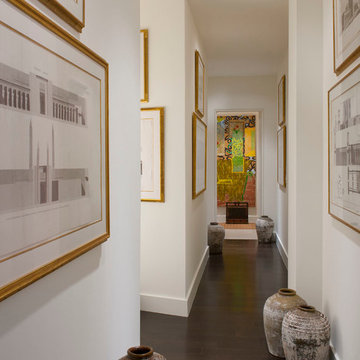
Photography by Dan Piassick
Example of a large eclectic dark wood floor hallway design in Dallas with white walls
Example of a large eclectic dark wood floor hallway design in Dallas with white walls
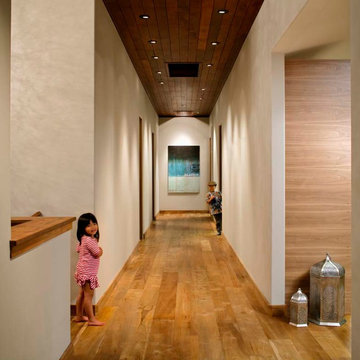
This family-friendly house is the envy of all the neighborhood kids, who had never looked so cool until running down this hallway on 100% reclaimed teak floors.
Photography: Chipper Hatter
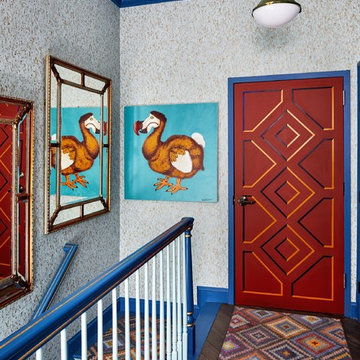
The clients wanted a comfortable home fun for entertaining, pet-friendly, and easy to maintain — soothing, yet exciting. Bold colors and fun accents bring this home to life!
Project designed by Boston interior design studio Dane Austin Design. They serve Boston, Cambridge, Hingham, Cohasset, Newton, Weston, Lexington, Concord, Dover, Andover, Gloucester, as well as surrounding areas.
For more about Dane Austin Design, click here: https://daneaustindesign.com/
To learn more about this project, click here:
https://daneaustindesign.com/logan-townhouse
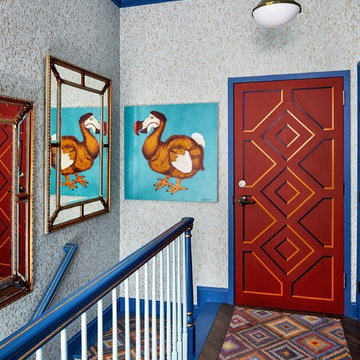
The clients wanted a comfortable home fun for entertaining, pet-friendly, and easy to maintain — soothing, yet exciting. Bold colors and fun accents bring this home to life!
Project designed by Boston interior design studio Dane Austin Design. They serve Boston, Cambridge, Hingham, Cohasset, Newton, Weston, Lexington, Concord, Dover, Andover, Gloucester, as well as surrounding areas.
For more about Dane Austin Design, click here: https://daneaustindesign.com/
To learn more about this project, click here:
https://daneaustindesign.com/logan-townhouse
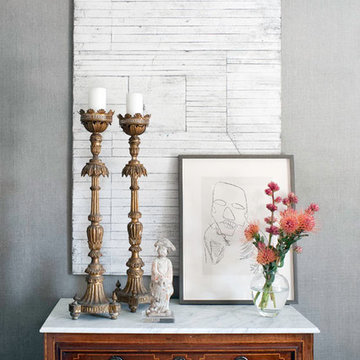
Photos by Drew Kelly
Inspiration for a mid-sized eclectic dark wood floor hallway remodel in San Francisco with gray walls
Inspiration for a mid-sized eclectic dark wood floor hallway remodel in San Francisco with gray walls
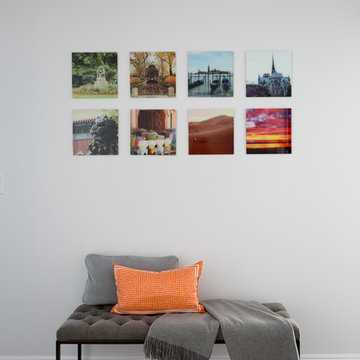
Photo: Amy Bartlam
Hallway - huge eclectic dark wood floor and brown floor hallway idea in Los Angeles with white walls
Hallway - huge eclectic dark wood floor and brown floor hallway idea in Los Angeles with white walls
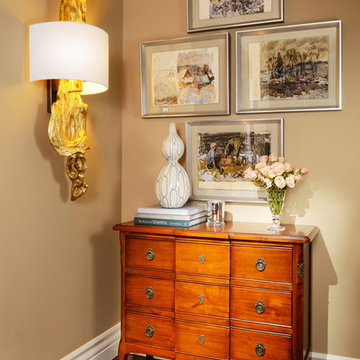
Photos by Randy Colwell
Hallway - small eclectic medium tone wood floor hallway idea in Other with beige walls
Hallway - small eclectic medium tone wood floor hallway idea in Other with beige walls
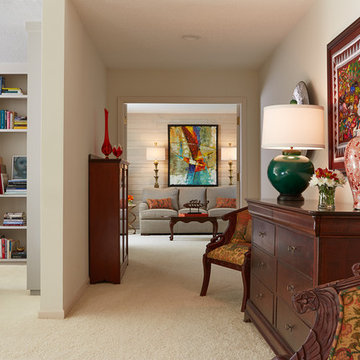
Susan Gilmore Photography
Example of a large eclectic carpeted and white floor hallway design in Minneapolis with beige walls
Example of a large eclectic carpeted and white floor hallway design in Minneapolis with beige walls
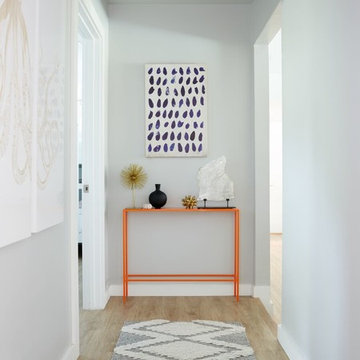
This lakeside home was completely refurbished inside and out to accommodate 16 guests in a stylish, hotel-like setting. Owned by a long-time client of Pulp, this home reflects the owner's personal style -- well-traveled and eclectic -- while also serving as a landing pad for her large family. With spa-like guest bathrooms equipped with robes and lotions, guest bedrooms with multiple beds and high-quality comforters, and a party deck with a bar/entertaining area, this is the ultimate getaway.
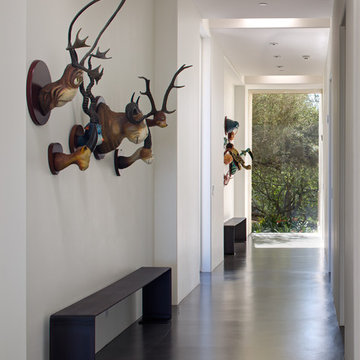
Jim Brady
Example of a large eclectic concrete floor and gray floor hallway design in San Diego with white walls
Example of a large eclectic concrete floor and gray floor hallway design in San Diego with white walls
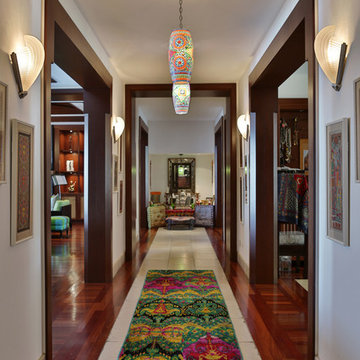
Example of a mid-sized eclectic porcelain tile and beige floor hallway design in Miami with beige walls
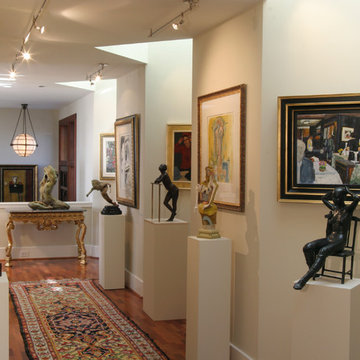
Serving double duty as a gallery space for the owners art collection this hallway leading to the master suite overlooks the foyer. The angled walls provide drama to the front of the home and ample room to display the owners art collection.
Photo: John Birchard
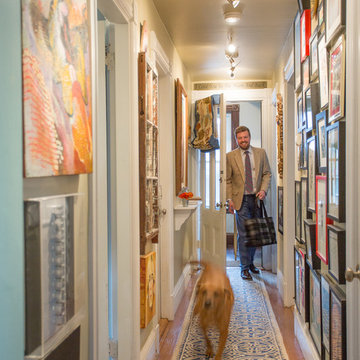
The entry hall doubles as a rotating gallery for a large collection of artwork, much of it by family and friends.
Photograph © Eric Roth Photography.
A love of blues and greens and a desire to feel connected to family were the key elements requested to be reflected in this home.
Project designed by Boston interior design studio Dane Austin Design. They serve Boston, Cambridge, Hingham, Cohasset, Newton, Weston, Lexington, Concord, Dover, Andover, Gloucester, as well as surrounding areas.
For more about Dane Austin Design, click here: https://daneaustindesign.com/
To learn more about this project, click here:
https://daneaustindesign.com/roseclair-residence
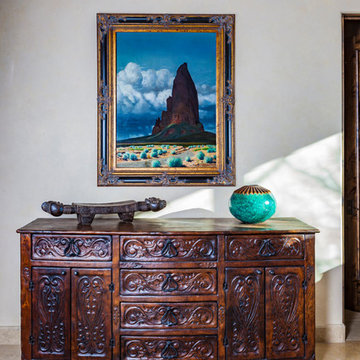
Decorative hallways in this Scottsdale home showcase custom casegoods, artwork, decor, and a large Persian rug- just the right amount of decoration for this elegant home!
Designed by Design Directives, LLC., who are based in Scottsdale and serving throughout Phoenix, Paradise Valley, Cave Creek, Carefree, and Sedona.
For more about Design Directives, click here: https://susanherskerasid.com/
To learn more about this project, click here: https://susanherskerasid.com/urban-ranch
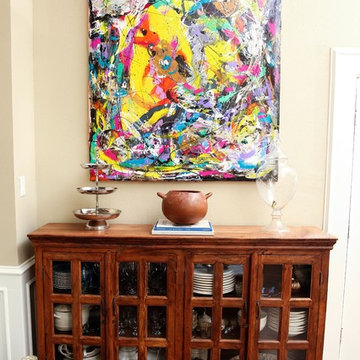
Jon McConnell Photography
Example of a mid-sized eclectic hallway design in Houston
Example of a mid-sized eclectic hallway design in Houston
Eclectic Hallway Ideas
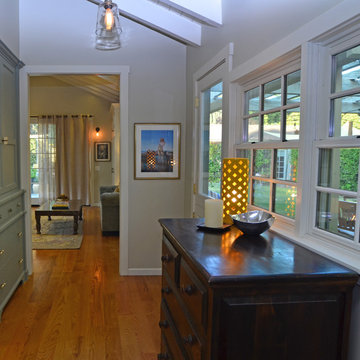
A custom hallway we designed to have plenty of storage through a large built-in cabinet and antique buffet table. Soft lighting and artwork were then added for the finishings touches, adding just the right amount of artistic decor.
Project designed by Courtney Thomas Design in La Cañada. Serving Pasadena, Glendale, Monrovia, San Marino, Sierra Madre, South Pasadena, and Altadena.
For more about Courtney Thomas Design, click here: https://www.courtneythomasdesign.com/
To learn more about this project, click here: https://www.courtneythomasdesign.com/portfolio/opechee-way-house/
1






