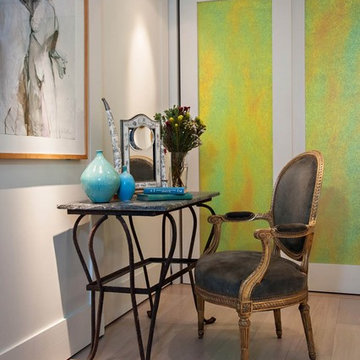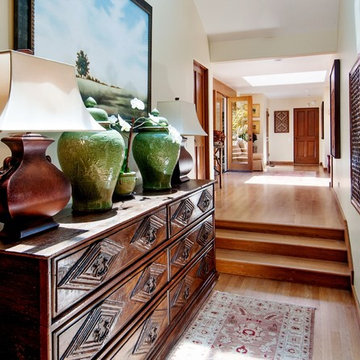Eclectic Light Wood Floor Hallway Ideas
Refine by:
Budget
Sort by:Popular Today
1 - 20 of 423 photos
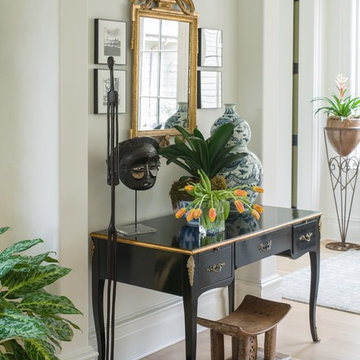
Photography by Michael Biondo
Eclectic light wood floor hallway photo in New York with white walls
Eclectic light wood floor hallway photo in New York with white walls
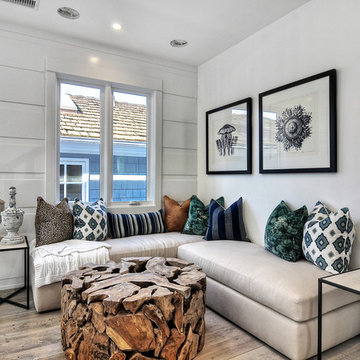
By: Blackband Design
949.872.2234
www.blackbanddesign.com
Hallway - eclectic light wood floor hallway idea in Orange County
Hallway - eclectic light wood floor hallway idea in Orange County
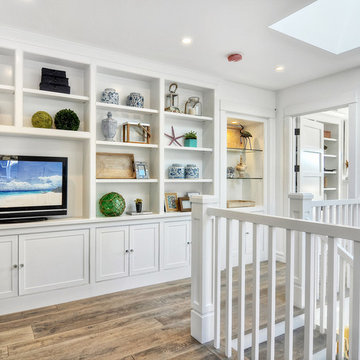
By: Blackband Design
949.872.2234
www.blackbanddesign.com
Eclectic light wood floor hallway photo in Orange County with white walls
Eclectic light wood floor hallway photo in Orange County with white walls
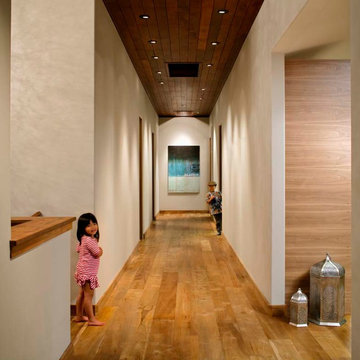
This family-friendly house is the envy of all the neighborhood kids, who had never looked so cool until running down this hallway on 100% reclaimed teak floors.
Photography: Chipper Hatter
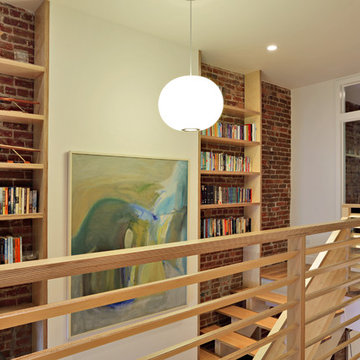
Conversion of a 4-family brownstone to a 3-family. The focus of the project was the renovation of the owner's apartment, including an expansion from a duplex to a triplex. The design centers around a dramatic two-story space which integrates the entry hall and stair with a library, a small desk space on the lower level and a full office on the upper level. The office is used as a primary work space by one of the owners - a writer, whose ideal working environment is one where he is connected with the rest of the family. This central section of the house, including the writer's office, was designed to maximize sight lines and provide as much connection through the spaces as possible. This openness was also intended to bring as much natural light as possible into this center portion of the house; typically the darkest part of a rowhouse building.
Project Team: Richard Goodstein, Angie Hunsaker, Michael Hanson
Structural Engineer: Yoshinori Nito Engineering and Design PC
Photos: Tom Sibley
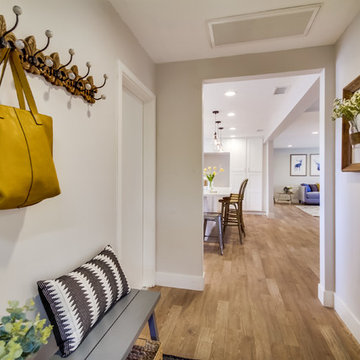
Hallway - Home Staging by White Oak Home Staging
Small eclectic light wood floor hallway photo in San Diego with gray walls
Small eclectic light wood floor hallway photo in San Diego with gray walls
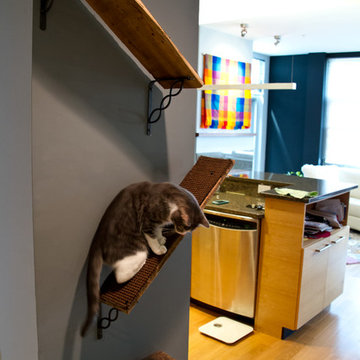
Our client has two very active cats so to keep them off the counters and table; we created a cat walk out of reclaimed barn boards. On one wall they go up and down and they can go up and over the cabinets in the kitchen. It keeps them content when she is out for long hours and it also gives them somewhere to go up.
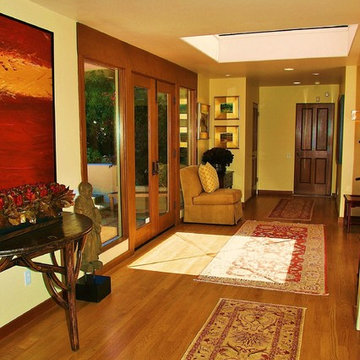
Mid-sized eclectic light wood floor hallway photo in San Francisco with white walls

Meghan Bob Photography
Inspiration for a mid-sized eclectic light wood floor and brown floor hallway remodel in Los Angeles with white walls
Inspiration for a mid-sized eclectic light wood floor and brown floor hallway remodel in Los Angeles with white walls
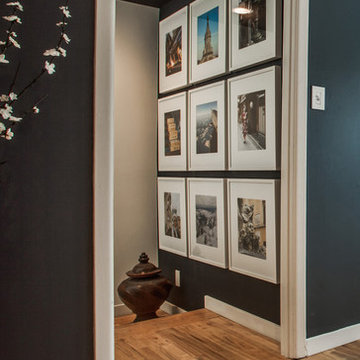
design by Pulp Design Studios | http://pulpdesignstudios.com/
This whole home design was created for an avid traveler in the Uptown neighborhood of Dallas. To create a collected feel, Pulp began with the homeowner’s beloved pieces collected from travels and infused them with newer pieces to create a modern, global and collected mix.
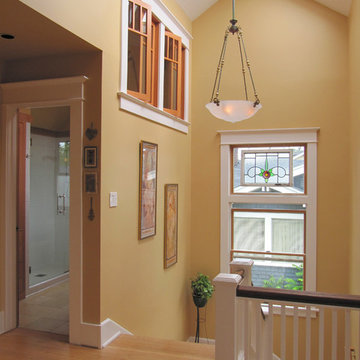
Stairwell at second floor was opened to underside of roof. Skylights bring light into the center of the house. New bathroom at left continues vaulted ceiling with high windows to borrow some of this light. Wall color is BM "Dorset Gold."
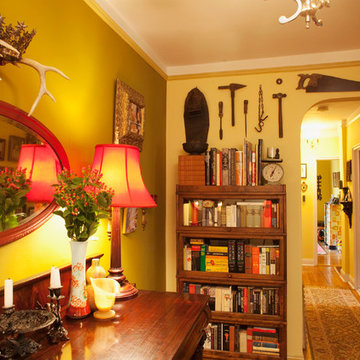
Interior Design by Jody Formica
Photo by Pixy Liao
Example of a small eclectic light wood floor hallway design in New York with yellow walls
Example of a small eclectic light wood floor hallway design in New York with yellow walls
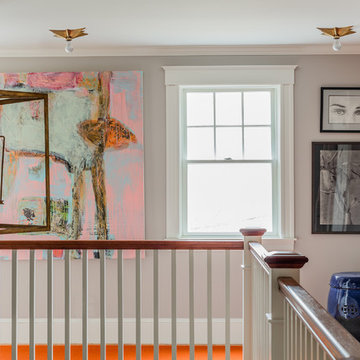
Michael J. Lee Photography
Example of an eclectic light wood floor hallway design in Boston with gray walls
Example of an eclectic light wood floor hallway design in Boston with gray walls
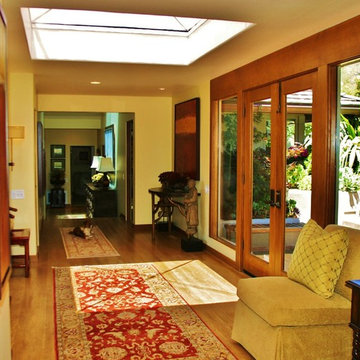
Inspiration for a mid-sized eclectic light wood floor hallway remodel in San Francisco with white walls
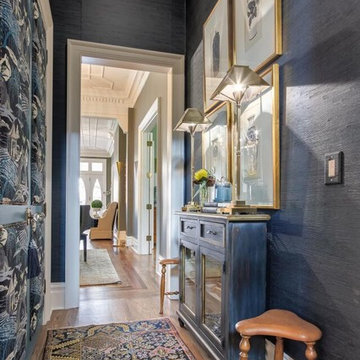
Hallway - eclectic light wood floor hallway idea in Nashville with blue walls
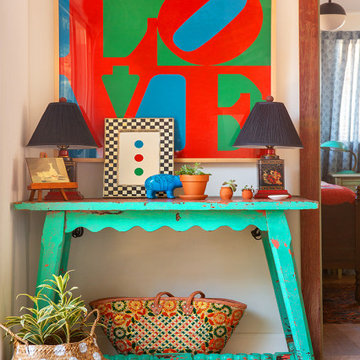
The view from the Front Door is anchored by an eclectic tablescape on an old Spanish original paint turquoise carved table with a pair of vintageChinese tea caddy lamps. Moroccan accents include baskets, a black and white checkered inlaid mirror,, a brightly hued Navajo rug, and the iconic Robert Indiana Love image, in an original 1966 lithograph.
Photo by Bret Gum for Flea Market Decor Magazine
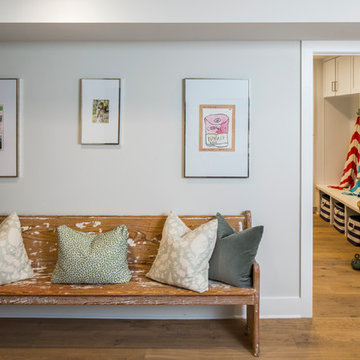
Tre Dunham
Inspiration for an eclectic light wood floor hallway remodel in Austin with gray walls
Inspiration for an eclectic light wood floor hallway remodel in Austin with gray walls
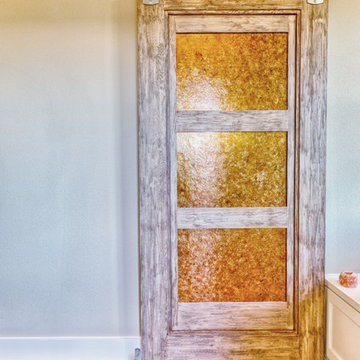
Barn door
Example of a mid-sized eclectic light wood floor and brown floor hallway design in Austin with gray walls
Example of a mid-sized eclectic light wood floor and brown floor hallway design in Austin with gray walls
Eclectic Light Wood Floor Hallway Ideas
1






