Kids' Room Ideas - Style: Eclectic
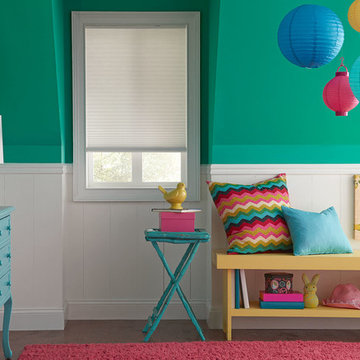
Inspiration for a large eclectic girl light wood floor and brown floor kids' room remodel in Other with blue walls
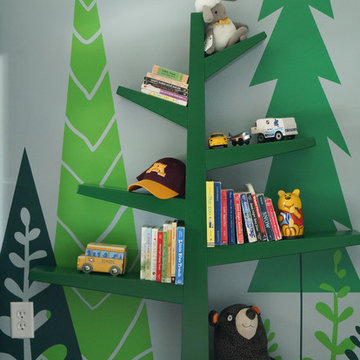
This boys' room reflects a love of the great outdoors with special attention paid to Minnesota's favorite lumberjack, Paul Bunyan. It was designed to easily grow with the child and has many different shelves, cubbies, nooks, and crannies for him to stow away his trinkets and display his treasures.
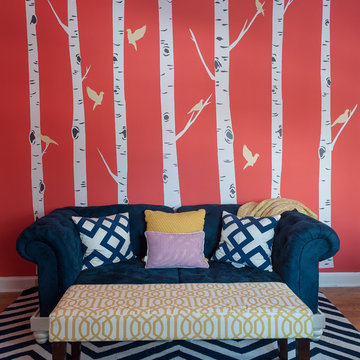
Kaz Arts Photography
Example of a small eclectic girl dark wood floor teen room design in New York with pink walls
Example of a small eclectic girl dark wood floor teen room design in New York with pink walls
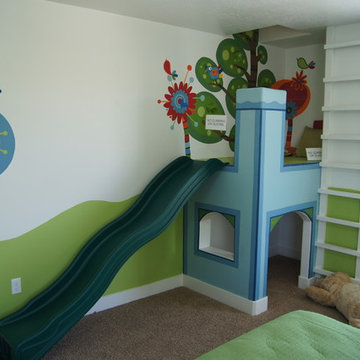
An indoor play area in a child's bedroom designed by Walker Home Design. The room features a playhouse, secret passage way, slide and other hidden secrets.
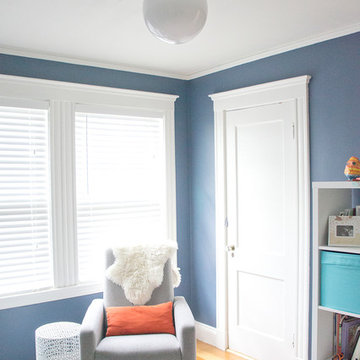
Karen Goodman
Example of a mid-sized eclectic gender-neutral medium tone wood floor kids' room design in Boston with blue walls
Example of a mid-sized eclectic gender-neutral medium tone wood floor kids' room design in Boston with blue walls
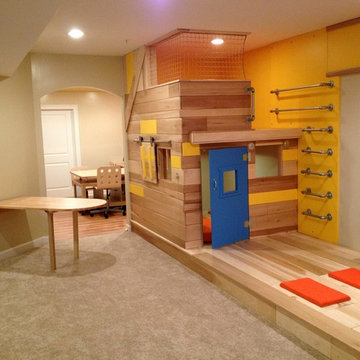
THEME The overall theme for this
space is a functional, family friendly
escape where time spent together
or alone is comfortable and exciting.
The integration of the work space,
clubhouse and family entertainment
area creates an environment that
brings the whole family together in
projects, recreation and relaxation.
Each element works harmoniously
together blending the creative and
functional into the perfect family
escape.
FOCUS The two-story clubhouse is
the focal point of the large space and
physically separates but blends the two
distinct rooms. The clubhouse has an
upper level loft overlooking the main
room and a lower enclosed space with
windows looking out into the playroom
and work room. There was a financial
focus for this creative space and the
use of many Ikea products helped to
keep the fabrication and build costs
within budget.
STORAGE Storage is abundant for this
family on the walls, in the cabinets and
even in the floor. The massive built in
cabinets are home to the television
and gaming consoles and the custom
designed peg walls create additional
shelving that can be continually
transformed to accommodate new or
shifting passions. The raised floor is
the base for the clubhouse and fort
but when pulled up, the flush mounted
floor pieces reveal large open storage
perfect for toys to be brushed into
hiding.
GROWTH The entire space is designed
to be fun and you never outgrow
fun. The clubhouse and loft will be a
focus for these boys for years and the
media area will draw the family to
this space whether they are watching
their favorite animated movie or
newest adventure series. The adjoining
workroom provides the perfect arts and
crafts area with moving storage table
and will be well suited for homework
and science fair projects.
SAFETY The desire to climb, jump,
run, and swing is encouraged in this
great space and the attention to detail
ensures that they will be safe. From
the strong cargo netting enclosing
the upper level of the clubhouse to
the added care taken with the lumber
to ensure a soft clean feel without
splintering and the extra wide borders
in the flush mounted floor storage, this
space is designed to provide this family
with a fun and safe space.
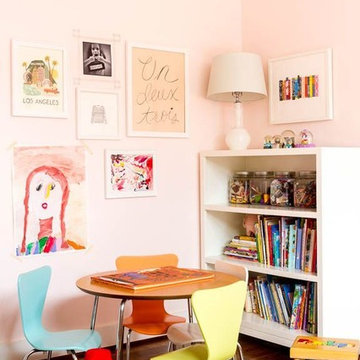
Jayme Burrows
Example of a small eclectic girl dark wood floor kids' room design in New York with pink walls
Example of a small eclectic girl dark wood floor kids' room design in New York with pink walls
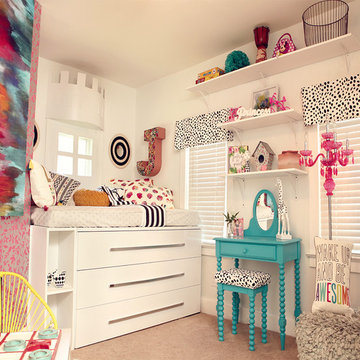
Example of a mid-sized eclectic girl carpeted and beige floor kids' room design in DC Metro with white walls
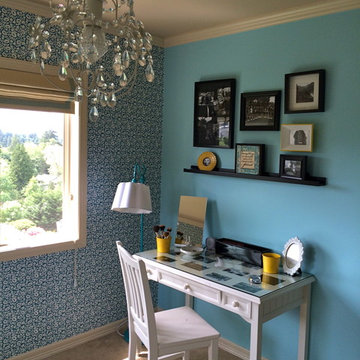
One day surprise makeover for teen girl bedroom
Kids' room - mid-sized eclectic girl carpeted kids' room idea in Seattle with blue walls
Kids' room - mid-sized eclectic girl carpeted kids' room idea in Seattle with blue walls
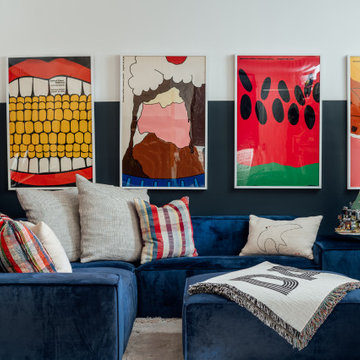
Kids room. 100% designed around these Herman Miller yearly picnic posters. The client already had one, so we decided to get a bunch more and go big with those. It's a basement - so dark walls would have felt too heavy. We decided to break the paint 1/3 of the way up the wall. This is 100% a kids space - bright, cozy, and welcoming.
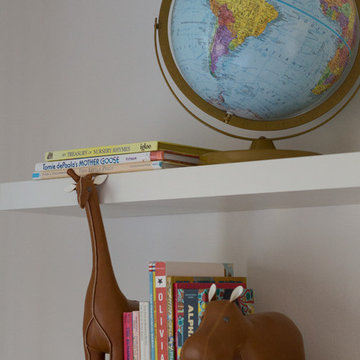
David Duncan Livingston
Inspiration for a mid-sized eclectic gender-neutral carpeted kids' room remodel in San Francisco with white walls
Inspiration for a mid-sized eclectic gender-neutral carpeted kids' room remodel in San Francisco with white walls
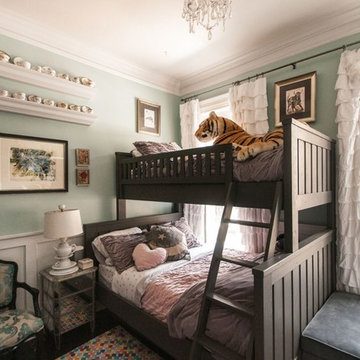
Charis Brice
Kids' room - mid-sized eclectic girl dark wood floor kids' room idea in Chicago with blue walls
Kids' room - mid-sized eclectic girl dark wood floor kids' room idea in Chicago with blue walls
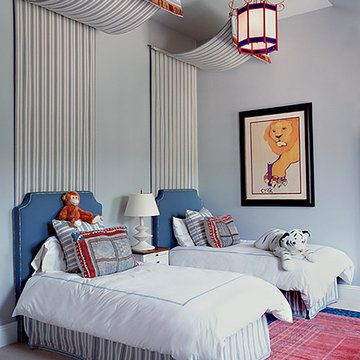
Mid-sized eclectic gender-neutral carpeted kids' room photo in New York with gray walls
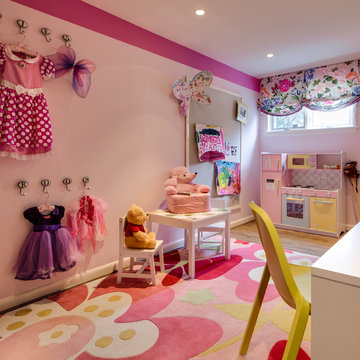
Mid-sized eclectic girl light wood floor and pink floor kids' room photo in DC Metro with pink walls
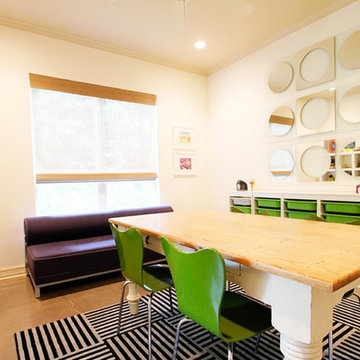
Fun, multi-purpose space
Example of a mid-sized eclectic gender-neutral medium tone wood floor playroom design in Dallas with white walls
Example of a mid-sized eclectic gender-neutral medium tone wood floor playroom design in Dallas with white walls
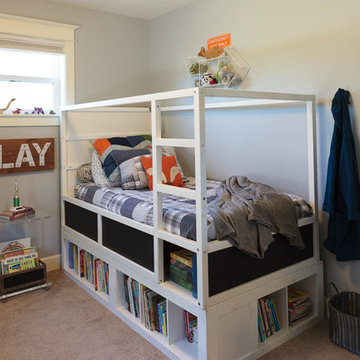
Elle M Photography
Small eclectic boy carpeted kids' room photo in Portland with blue walls
Small eclectic boy carpeted kids' room photo in Portland with blue walls
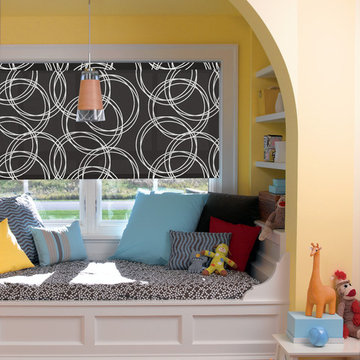
Kids' room - mid-sized eclectic gender-neutral carpeted kids' room idea in Charleston with yellow walls
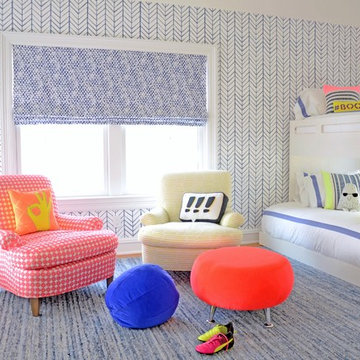
denise
Mid-sized eclectic carpeted kids' bedroom photo in New York with multicolored walls
Mid-sized eclectic carpeted kids' bedroom photo in New York with multicolored walls
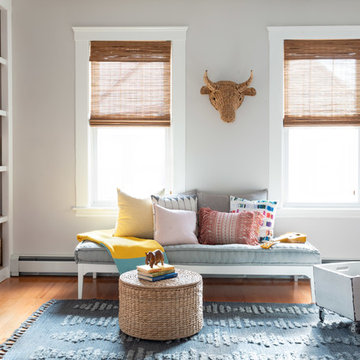
Inspiration for a mid-sized eclectic gender-neutral medium tone wood floor and multicolored floor kids' room remodel in Boston with gray walls
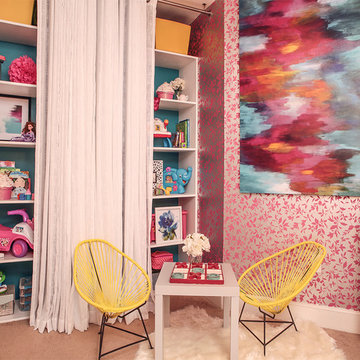
Inspiration for a mid-sized eclectic girl carpeted and beige floor kids' room remodel in DC Metro with white walls
Kids' Room Ideas - Style: Eclectic
1





