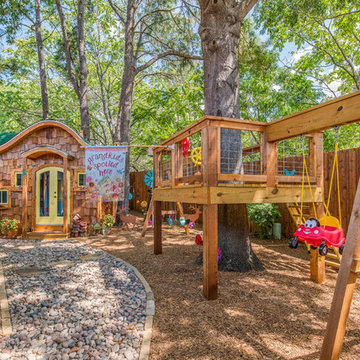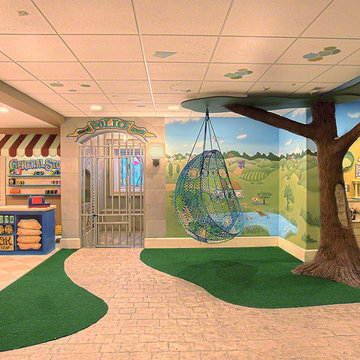Large Kids' Room Ideas - Style: Eclectic
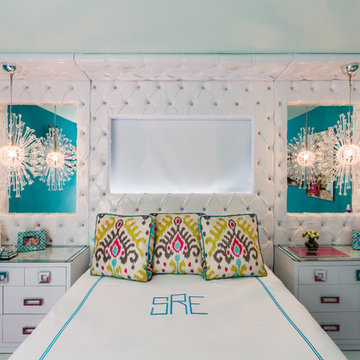
Alain Alminana | www.aarphoto.com
Large eclectic girl kids' room photo in Miami with blue walls
Large eclectic girl kids' room photo in Miami with blue walls
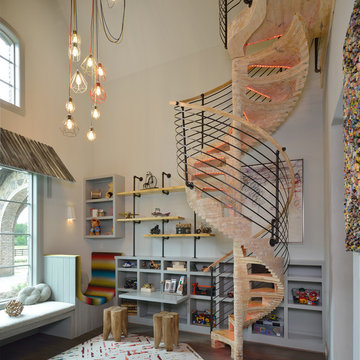
Miro Dvorscak
Peterson Homebuilders, Inc.
Shundra Harris Interiors
Inspiration for a large eclectic boy dark wood floor and gray floor kids' room remodel in Houston with gray walls
Inspiration for a large eclectic boy dark wood floor and gray floor kids' room remodel in Houston with gray walls
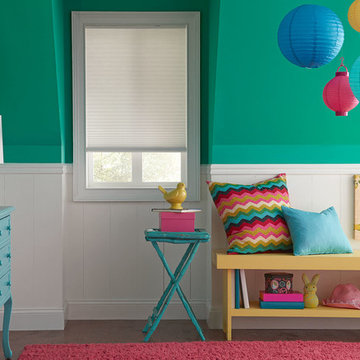
Inspiration for a large eclectic girl light wood floor and brown floor kids' room remodel in Other with blue walls
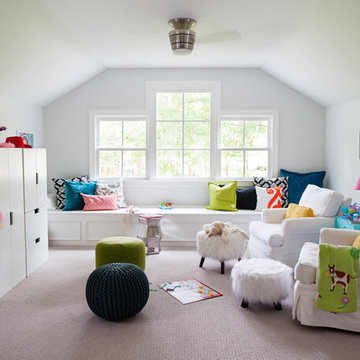
Interior - Kids' Playroom.
Photographer: Ansel Olson
Kids' room - large eclectic girl carpeted kids' room idea in Richmond with white walls
Kids' room - large eclectic girl carpeted kids' room idea in Richmond with white walls
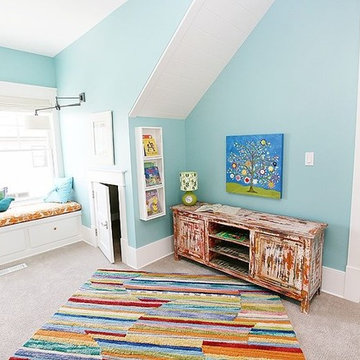
Photography by Hiya Papaya
Large eclectic gender-neutral carpeted kids' room photo in Salt Lake City with blue walls
Large eclectic gender-neutral carpeted kids' room photo in Salt Lake City with blue walls
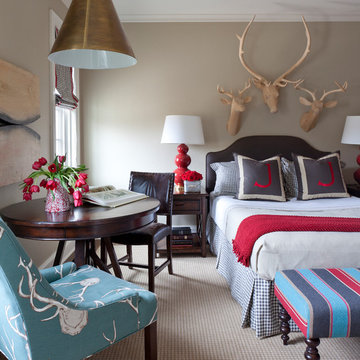
Walls are Sherwin Williams Relaxed Khaki, headboard is Ballard Designs, bedding is Matouk, pendant is Visual Comfort. Nancy Nolan
Inspiration for a large eclectic boy dark wood floor kids' room remodel in Little Rock with beige walls
Inspiration for a large eclectic boy dark wood floor kids' room remodel in Little Rock with beige walls
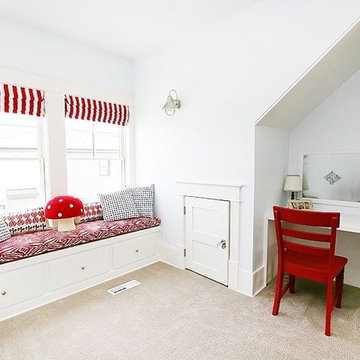
Photography by Hiya Papaya
Example of a large eclectic gender-neutral carpeted kids' room design in Salt Lake City with white walls
Example of a large eclectic gender-neutral carpeted kids' room design in Salt Lake City with white walls
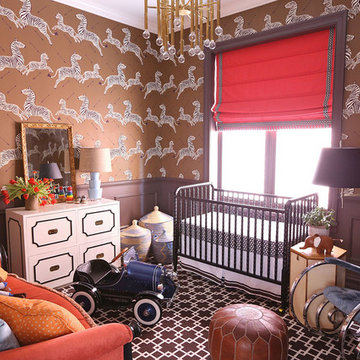
Zebra wallpaper straight from The Royal Tenenbaums makes a bold statement in this nursery. Dark, traditional furniture pops with bright velvets and a graphic, chocolatey carpet.
Summer Thornton Design, Inc.
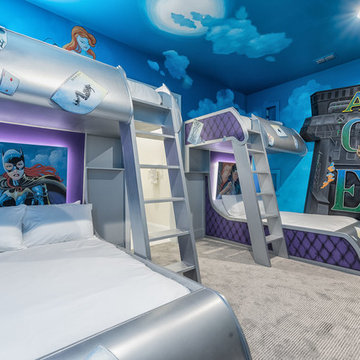
Example of a large eclectic gender-neutral carpeted kids' room design in Orlando with multicolored walls
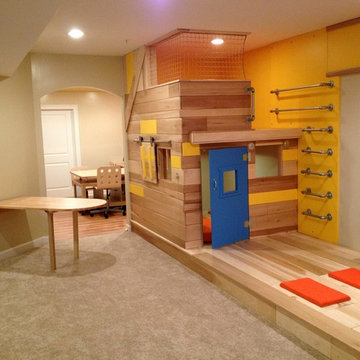
THEME The overall theme for this
space is a functional, family friendly
escape where time spent together
or alone is comfortable and exciting.
The integration of the work space,
clubhouse and family entertainment
area creates an environment that
brings the whole family together in
projects, recreation and relaxation.
Each element works harmoniously
together blending the creative and
functional into the perfect family
escape.
FOCUS The two-story clubhouse is
the focal point of the large space and
physically separates but blends the two
distinct rooms. The clubhouse has an
upper level loft overlooking the main
room and a lower enclosed space with
windows looking out into the playroom
and work room. There was a financial
focus for this creative space and the
use of many Ikea products helped to
keep the fabrication and build costs
within budget.
STORAGE Storage is abundant for this
family on the walls, in the cabinets and
even in the floor. The massive built in
cabinets are home to the television
and gaming consoles and the custom
designed peg walls create additional
shelving that can be continually
transformed to accommodate new or
shifting passions. The raised floor is
the base for the clubhouse and fort
but when pulled up, the flush mounted
floor pieces reveal large open storage
perfect for toys to be brushed into
hiding.
GROWTH The entire space is designed
to be fun and you never outgrow
fun. The clubhouse and loft will be a
focus for these boys for years and the
media area will draw the family to
this space whether they are watching
their favorite animated movie or
newest adventure series. The adjoining
workroom provides the perfect arts and
crafts area with moving storage table
and will be well suited for homework
and science fair projects.
SAFETY The desire to climb, jump,
run, and swing is encouraged in this
great space and the attention to detail
ensures that they will be safe. From
the strong cargo netting enclosing
the upper level of the clubhouse to
the added care taken with the lumber
to ensure a soft clean feel without
splintering and the extra wide borders
in the flush mounted floor storage, this
space is designed to provide this family
with a fun and safe space.
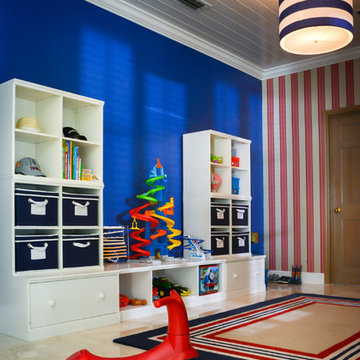
Our clients, a young family wanted to remodel their two story home located in one of the most exclusive and beautiful areas of Miami. Mediterranean style home builded in the 80 in need of a huge renovation, old fashioned kitchen with light pink sinks, wall cabinets all over the kitchen and dinette area.
We begin by demolishing the kitchen, we opened a wall for a playroom area next to the informal dining; easy for parents to supervise the little. A formal foyer with beautiful entrance to living room. We did a replica of the main entrance arch to the kitchen entrance so there is a continuity from exterior to interior.
Bluemoon Filmwork
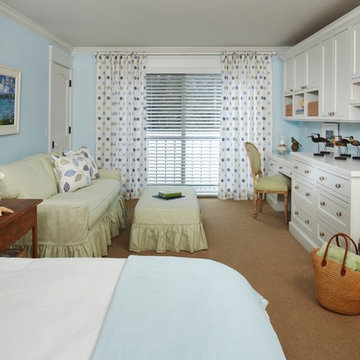
Large eclectic gender-neutral carpeted kids' room photo in Other with blue walls
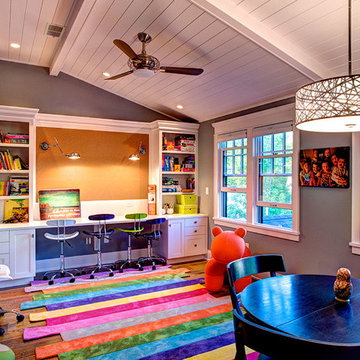
Example of a large eclectic gender-neutral medium tone wood floor kids' room design in Boise with gray walls
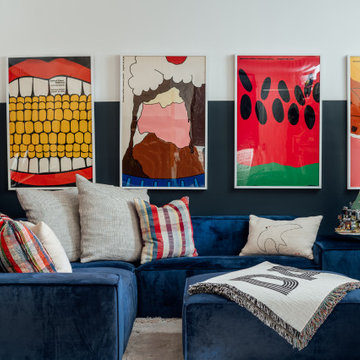
Kids room. 100% designed around these Herman Miller yearly picnic posters. The client already had one, so we decided to get a bunch more and go big with those. It's a basement - so dark walls would have felt too heavy. We decided to break the paint 1/3 of the way up the wall. This is 100% a kids space - bright, cozy, and welcoming.
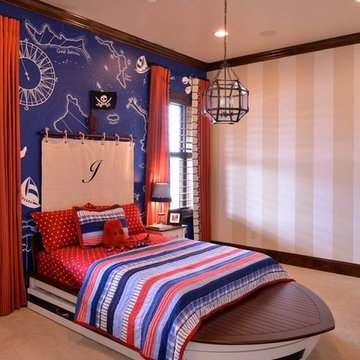
Nautical room, hand painted walls
Large eclectic boy carpeted kids' room photo in Dallas with multicolored walls
Large eclectic boy carpeted kids' room photo in Dallas with multicolored walls
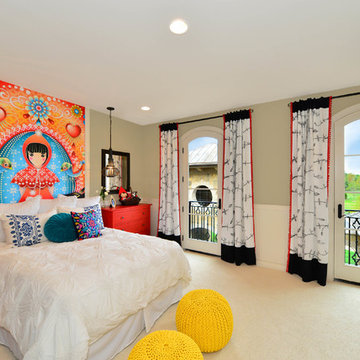
Example of a large eclectic girl carpeted kids' bedroom design in Detroit with beige walls
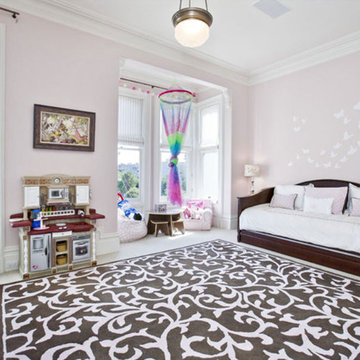
The Scott Street renovation is a restoration and contemporary update of a traditional Victorian in San Francisco.
The formal layout remained as a gesture to the home's historicity, while the basement level was extended significantly to provide more space to suit the client's needs. Modern fixtures, cabinetry, and finishes complemented the traditional aesthetic.
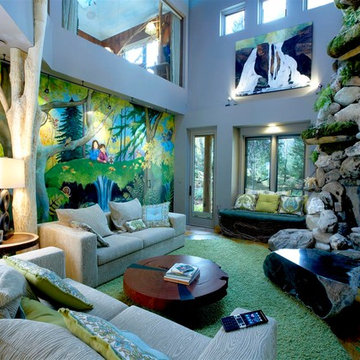
Using trees and rocks to bring the outdoors in.
Large eclectic gender-neutral light wood floor and brown floor kids' room photo in Burlington with multicolored walls
Large eclectic gender-neutral light wood floor and brown floor kids' room photo in Burlington with multicolored walls
Large Kids' Room Ideas - Style: Eclectic
1






