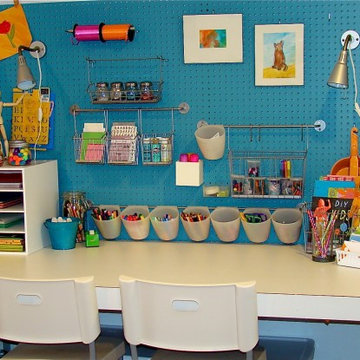Playroom Ideas - Style: Eclectic
Refine by:
Budget
Sort by:Popular Today
1 - 20 of 699 photos
Item 1 of 3
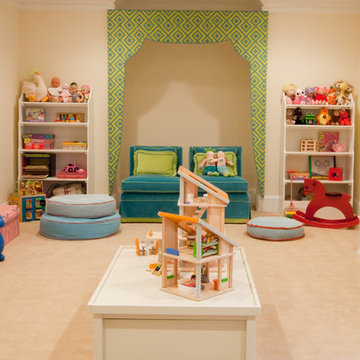
Example of an eclectic gender-neutral carpeted kids' room design in Baltimore with beige walls
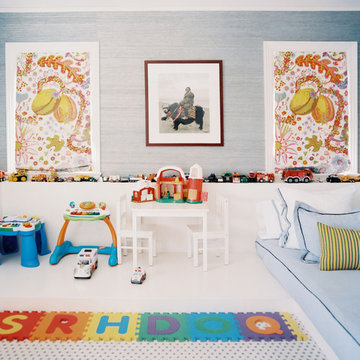
Example of an eclectic playroom design in San Francisco with multicolored walls
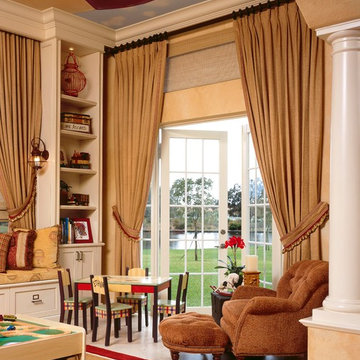
Robert Brantley Photography
Eclectic gender-neutral kids' room photo in Miami with beige walls
Eclectic gender-neutral kids' room photo in Miami with beige walls
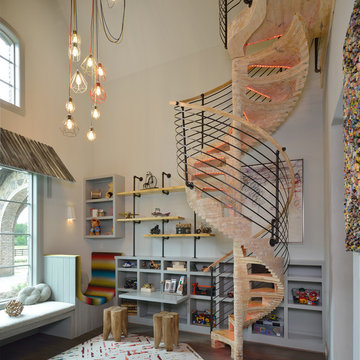
Miro Dvorscak
Peterson Homebuilders, Inc.
Shundra Harris Interiors
Inspiration for a large eclectic boy dark wood floor and gray floor kids' room remodel in Houston with gray walls
Inspiration for a large eclectic boy dark wood floor and gray floor kids' room remodel in Houston with gray walls
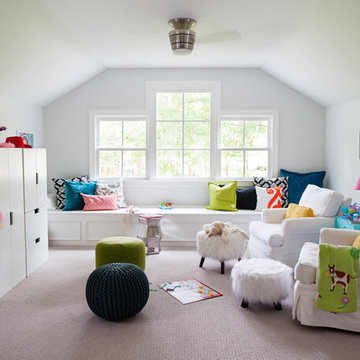
Interior - Kids' Playroom.
Photographer: Ansel Olson
Kids' room - large eclectic girl carpeted kids' room idea in Richmond with white walls
Kids' room - large eclectic girl carpeted kids' room idea in Richmond with white walls
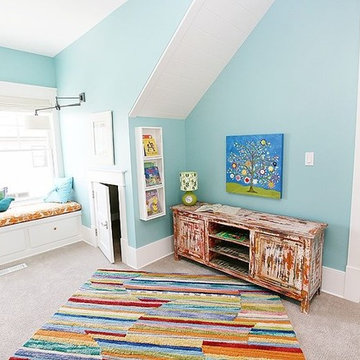
Photography by Hiya Papaya
Large eclectic gender-neutral carpeted kids' room photo in Salt Lake City with blue walls
Large eclectic gender-neutral carpeted kids' room photo in Salt Lake City with blue walls
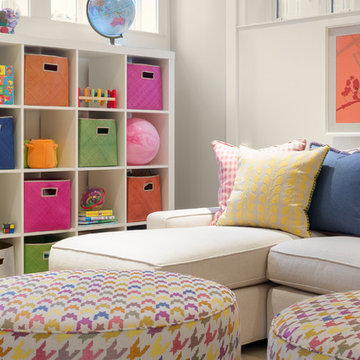
Lincoln Park Home, Jessica Lagrange Interiors LLC, Photo by Kathleen Virginia Page
Eclectic gender-neutral kids' room photo in Chicago
Eclectic gender-neutral kids' room photo in Chicago
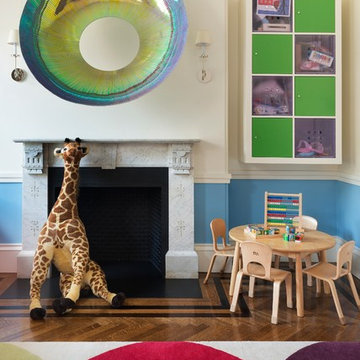
Example of an eclectic gender-neutral medium tone wood floor kids' room design in Boston with multicolored walls
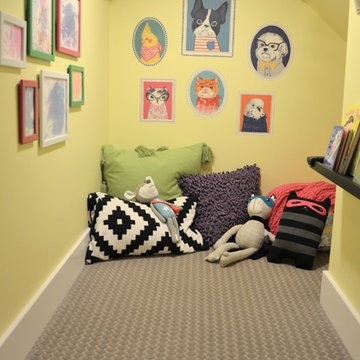
Inspiration for a small eclectic gender-neutral carpeted and gray floor playroom remodel in Detroit with yellow walls
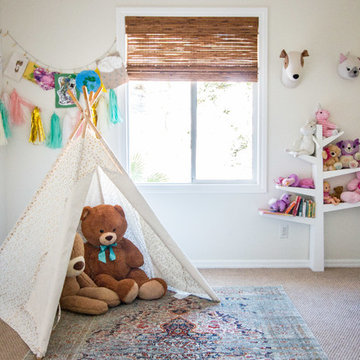
Inspiration for an eclectic girl carpeted and brown floor kids' room remodel in Las Vegas with white walls
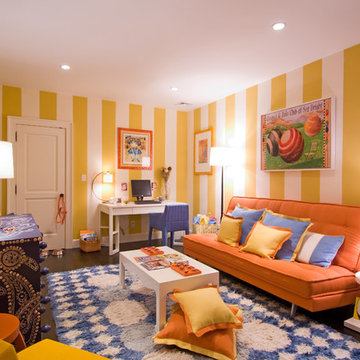
Mid-sized eclectic gender-neutral dark wood floor kids' room photo in New York with multicolored walls
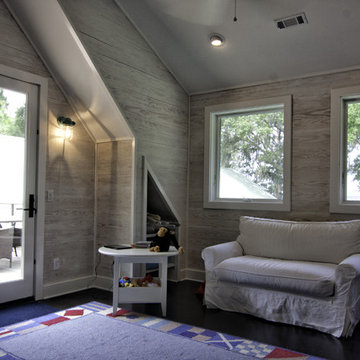
Inspiration for a mid-sized eclectic gender-neutral dark wood floor kids' room remodel in Charleston
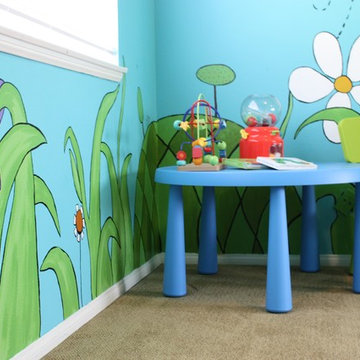
Grace Blu Designs, Inc.
Playroom - eclectic playroom idea in Orange County with multicolored walls
Playroom - eclectic playroom idea in Orange County with multicolored walls
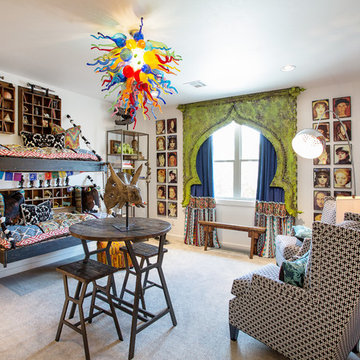
Roost OKC
Inspiration for an eclectic gender-neutral carpeted playroom remodel in Oklahoma City with white walls
Inspiration for an eclectic gender-neutral carpeted playroom remodel in Oklahoma City with white walls
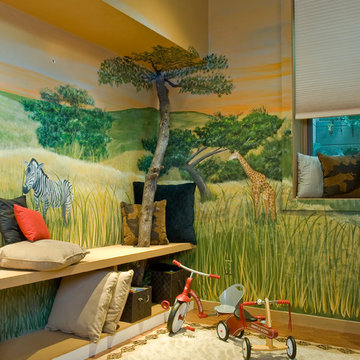
Gwin Hunt
Kids' room - mid-sized eclectic gender-neutral light wood floor kids' room idea in Baltimore with multicolored walls
Kids' room - mid-sized eclectic gender-neutral light wood floor kids' room idea in Baltimore with multicolored walls
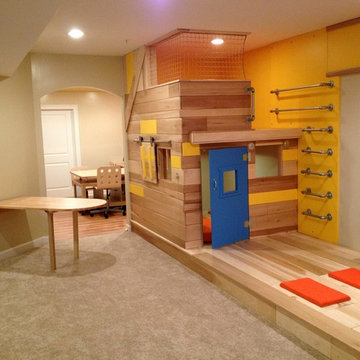
THEME The overall theme for this
space is a functional, family friendly
escape where time spent together
or alone is comfortable and exciting.
The integration of the work space,
clubhouse and family entertainment
area creates an environment that
brings the whole family together in
projects, recreation and relaxation.
Each element works harmoniously
together blending the creative and
functional into the perfect family
escape.
FOCUS The two-story clubhouse is
the focal point of the large space and
physically separates but blends the two
distinct rooms. The clubhouse has an
upper level loft overlooking the main
room and a lower enclosed space with
windows looking out into the playroom
and work room. There was a financial
focus for this creative space and the
use of many Ikea products helped to
keep the fabrication and build costs
within budget.
STORAGE Storage is abundant for this
family on the walls, in the cabinets and
even in the floor. The massive built in
cabinets are home to the television
and gaming consoles and the custom
designed peg walls create additional
shelving that can be continually
transformed to accommodate new or
shifting passions. The raised floor is
the base for the clubhouse and fort
but when pulled up, the flush mounted
floor pieces reveal large open storage
perfect for toys to be brushed into
hiding.
GROWTH The entire space is designed
to be fun and you never outgrow
fun. The clubhouse and loft will be a
focus for these boys for years and the
media area will draw the family to
this space whether they are watching
their favorite animated movie or
newest adventure series. The adjoining
workroom provides the perfect arts and
crafts area with moving storage table
and will be well suited for homework
and science fair projects.
SAFETY The desire to climb, jump,
run, and swing is encouraged in this
great space and the attention to detail
ensures that they will be safe. From
the strong cargo netting enclosing
the upper level of the clubhouse to
the added care taken with the lumber
to ensure a soft clean feel without
splintering and the extra wide borders
in the flush mounted floor storage, this
space is designed to provide this family
with a fun and safe space.
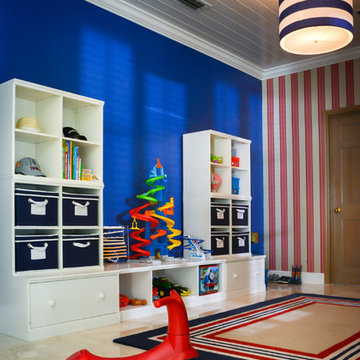
Our clients, a young family wanted to remodel their two story home located in one of the most exclusive and beautiful areas of Miami. Mediterranean style home builded in the 80 in need of a huge renovation, old fashioned kitchen with light pink sinks, wall cabinets all over the kitchen and dinette area.
We begin by demolishing the kitchen, we opened a wall for a playroom area next to the informal dining; easy for parents to supervise the little. A formal foyer with beautiful entrance to living room. We did a replica of the main entrance arch to the kitchen entrance so there is a continuity from exterior to interior.
Bluemoon Filmwork
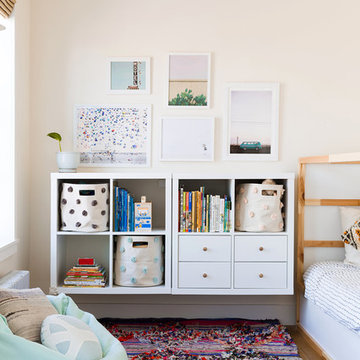
Lindsay Brown
Inspiration for a mid-sized eclectic gender-neutral kids' room remodel in New York with white walls
Inspiration for a mid-sized eclectic gender-neutral kids' room remodel in New York with white walls
Playroom Ideas - Style: Eclectic
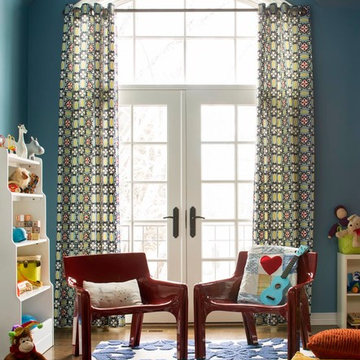
A playroom for a brother and sister. The vintage ABS plastic Vico Magistretti Gaudi chairs are fun and durable.
Eclectic gender-neutral medium tone wood floor playroom photo in Denver with blue walls
Eclectic gender-neutral medium tone wood floor playroom photo in Denver with blue walls
1






