Eclectic Kitchen with Brown Backsplash Ideas
Sort by:Popular Today
1 - 20 of 456 photos
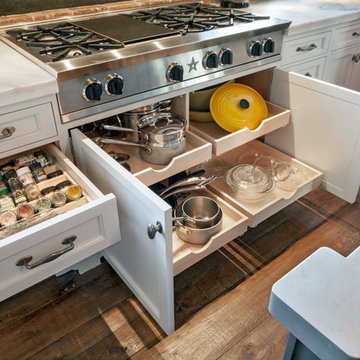
Innovative storage solutions abound within the cabinetry of this traditional kitchen. Woodruff Brown Photography
Eat-in kitchen - large eclectic u-shaped medium tone wood floor and brown floor eat-in kitchen idea in Other with glass-front cabinets, an island, white cabinets, granite countertops and brown backsplash
Eat-in kitchen - large eclectic u-shaped medium tone wood floor and brown floor eat-in kitchen idea in Other with glass-front cabinets, an island, white cabinets, granite countertops and brown backsplash
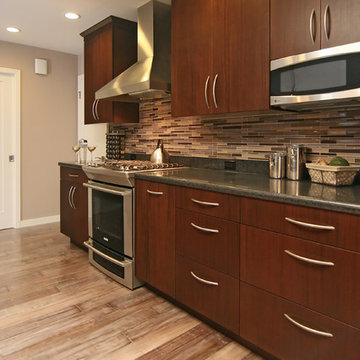
Scott DuBose
Inspiration for a small eclectic galley open concept kitchen remodel in San Francisco with an undermount sink, flat-panel cabinets, dark wood cabinets, quartz countertops, brown backsplash, glass tile backsplash, stainless steel appliances and an island
Inspiration for a small eclectic galley open concept kitchen remodel in San Francisco with an undermount sink, flat-panel cabinets, dark wood cabinets, quartz countertops, brown backsplash, glass tile backsplash, stainless steel appliances and an island
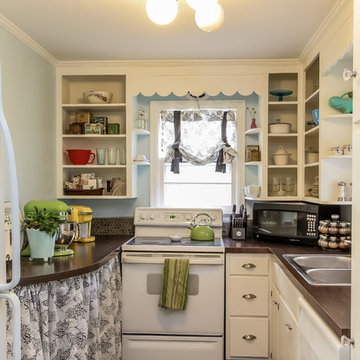
PlanOMatic
Inspiration for a small eclectic u-shaped dark wood floor enclosed kitchen remodel in Grand Rapids with a drop-in sink, flat-panel cabinets, white cabinets, laminate countertops, brown backsplash, ceramic backsplash, white appliances and no island
Inspiration for a small eclectic u-shaped dark wood floor enclosed kitchen remodel in Grand Rapids with a drop-in sink, flat-panel cabinets, white cabinets, laminate countertops, brown backsplash, ceramic backsplash, white appliances and no island
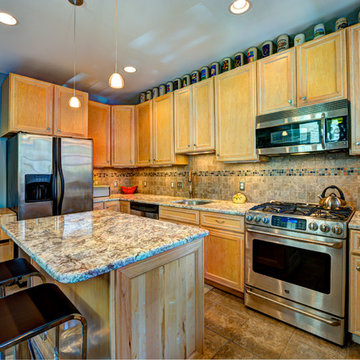
Small eclectic l-shaped ceramic tile enclosed kitchen photo in DC Metro with an undermount sink, recessed-panel cabinets, light wood cabinets, granite countertops, brown backsplash, stone tile backsplash, stainless steel appliances and an island
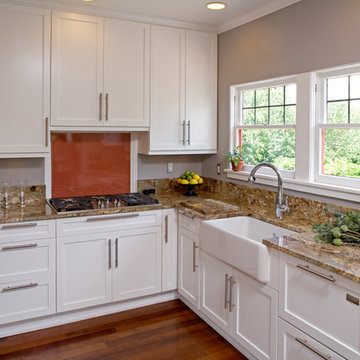
From the outside the retrofitted copper plated roof and red window casing gives this cottage storybook charm, but from the inside, it's a different story with a bit more contemporary twist. Gelotte Hommas Drivdahl Architecture flawlessly blends antiquity with contemporary in this 1922 cottage restoration.
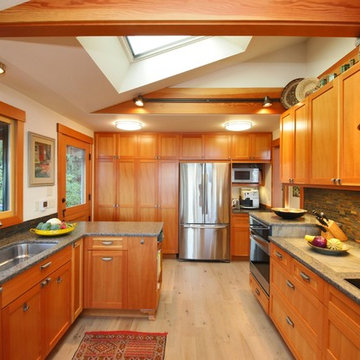
Retaining the original kitchen location and size helped contain costs. A partition wall separating the back door from the kitchen was removed and the pantry wall and counter return added for storage. Fir semi-custom cabinets, a stone tile backsplash and fir trim glow in natural light on a rainy Pacific Northwest day.
Micheal Stadler
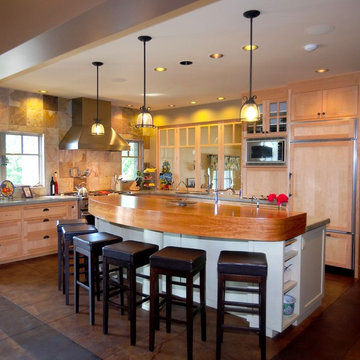
Photography by Ian Gleadle.
Eclectic l-shaped open concept kitchen photo in Seattle with recessed-panel cabinets, medium tone wood cabinets, concrete countertops, brown backsplash, stone tile backsplash, stainless steel appliances and an island
Eclectic l-shaped open concept kitchen photo in Seattle with recessed-panel cabinets, medium tone wood cabinets, concrete countertops, brown backsplash, stone tile backsplash, stainless steel appliances and an island

After - Kitchen peninsula view from dining area
Example of a mid-sized eclectic u-shaped porcelain tile eat-in kitchen design in Other with an undermount sink, medium tone wood cabinets, granite countertops, brown backsplash, stone tile backsplash, stainless steel appliances, a peninsula and shaker cabinets
Example of a mid-sized eclectic u-shaped porcelain tile eat-in kitchen design in Other with an undermount sink, medium tone wood cabinets, granite countertops, brown backsplash, stone tile backsplash, stainless steel appliances, a peninsula and shaker cabinets
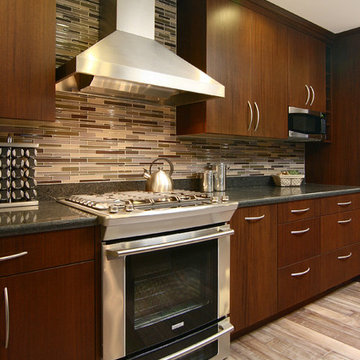
Scott DuBose
Open concept kitchen - small eclectic galley open concept kitchen idea in San Francisco with an undermount sink, flat-panel cabinets, dark wood cabinets, quartz countertops, brown backsplash, glass tile backsplash, stainless steel appliances and an island
Open concept kitchen - small eclectic galley open concept kitchen idea in San Francisco with an undermount sink, flat-panel cabinets, dark wood cabinets, quartz countertops, brown backsplash, glass tile backsplash, stainless steel appliances and an island
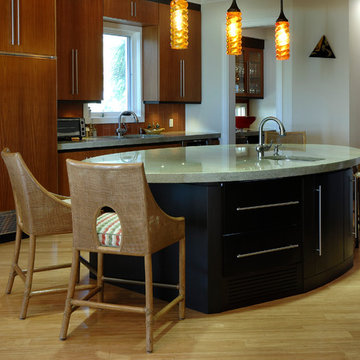
A closer view of the oval island. The countertops are green tea granite, The floors are bamboo. In addition to drawers and a waste container, the island cabinets hold an ice maker. All the lighting is LED. The butler pantry is visible in the passageway to the dining room in the background.
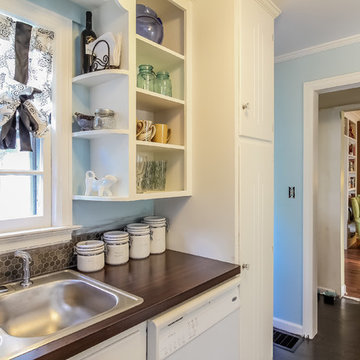
PlanOMatic
Inspiration for a small eclectic u-shaped dark wood floor enclosed kitchen remodel in Grand Rapids with a drop-in sink, flat-panel cabinets, white cabinets, laminate countertops, brown backsplash, ceramic backsplash, white appliances and no island
Inspiration for a small eclectic u-shaped dark wood floor enclosed kitchen remodel in Grand Rapids with a drop-in sink, flat-panel cabinets, white cabinets, laminate countertops, brown backsplash, ceramic backsplash, white appliances and no island
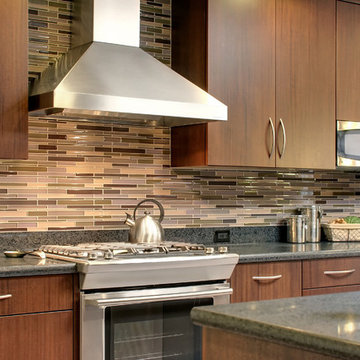
Scott DuBose
Inspiration for a small eclectic galley open concept kitchen remodel in San Francisco with an undermount sink, flat-panel cabinets, dark wood cabinets, quartz countertops, brown backsplash, glass tile backsplash, stainless steel appliances and an island
Inspiration for a small eclectic galley open concept kitchen remodel in San Francisco with an undermount sink, flat-panel cabinets, dark wood cabinets, quartz countertops, brown backsplash, glass tile backsplash, stainless steel appliances and an island
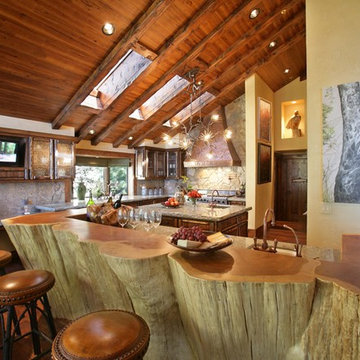
Martin Herbst
Huge eclectic u-shaped dark wood floor eat-in kitchen photo in Other with a farmhouse sink, recessed-panel cabinets, dark wood cabinets, marble countertops, brown backsplash, paneled appliances and two islands
Huge eclectic u-shaped dark wood floor eat-in kitchen photo in Other with a farmhouse sink, recessed-panel cabinets, dark wood cabinets, marble countertops, brown backsplash, paneled appliances and two islands
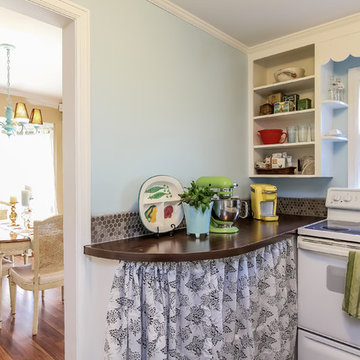
PlanOMatic
Small eclectic u-shaped dark wood floor enclosed kitchen photo in Grand Rapids with a drop-in sink, flat-panel cabinets, white cabinets, laminate countertops, brown backsplash, ceramic backsplash, white appliances and no island
Small eclectic u-shaped dark wood floor enclosed kitchen photo in Grand Rapids with a drop-in sink, flat-panel cabinets, white cabinets, laminate countertops, brown backsplash, ceramic backsplash, white appliances and no island
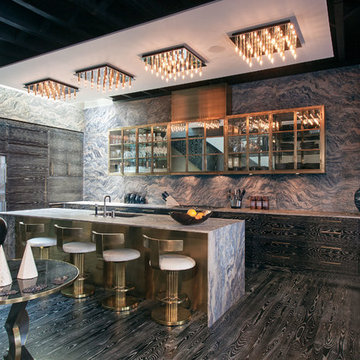
Featured in NY Magazine
Project Size: 3,300 square feet
INTERIOR:
Provided unfinished 3” White Ash flooring. Field wire brushed, cerused and finished to match millwork throughout.
Applied 8 coats traditional wax. Burnished floors on site.
Fabricated stair treads for all 3 levels, finished to match flooring.
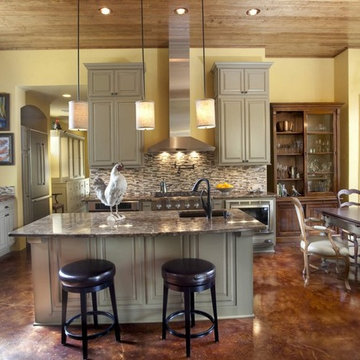
Kitchen
Photo by: Papillos
Eat-in kitchen - eclectic l-shaped eat-in kitchen idea in New Orleans with an undermount sink, distressed cabinets, granite countertops, brown backsplash, mosaic tile backsplash and stainless steel appliances
Eat-in kitchen - eclectic l-shaped eat-in kitchen idea in New Orleans with an undermount sink, distressed cabinets, granite countertops, brown backsplash, mosaic tile backsplash and stainless steel appliances
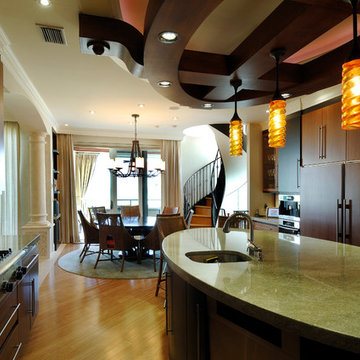
This is a view of the kitchen looking toward the breakfast area. the oval island is in the foreground. The spiral stair has a custom bronze railing. The custom cabinets are flat front with dark wood finish on the island and a lighter wood finish on the upper cabinets.
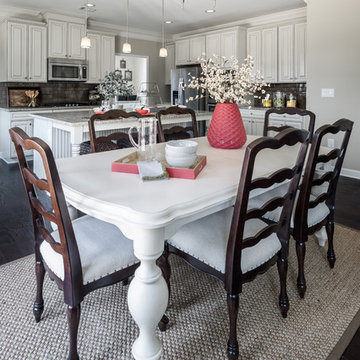
Large eclectic u-shaped dark wood floor open concept kitchen photo in Atlanta with raised-panel cabinets, beige cabinets, granite countertops, brown backsplash, ceramic backsplash, stainless steel appliances and an island
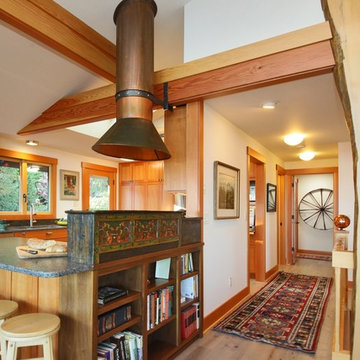
More light is welcomed into the interior of the house by opening a narrow straight run stair in a dark hallway leading to the guest bath and master suite. The new stairwell brings light down to the lower floor, and opens up edge of the living room. The yellow cedar column is both playful and structural. A kitchen soffitt was removed and a skylight added. Now the kitchen is a beautiful part of the main living spaces.
Micheal Stadler
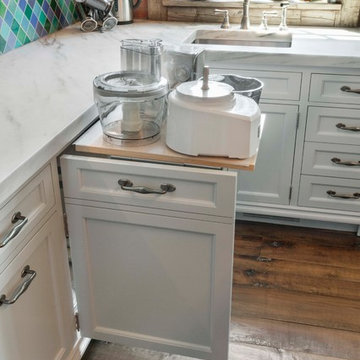
Innovative solutions for both storage and auxiliary counter space abound within the cabinetry of this traditional kitchen. Woodruff Brown Photography
Inspiration for a large eclectic u-shaped medium tone wood floor and brown floor eat-in kitchen remodel in Other with glass-front cabinets, an island, white cabinets, granite countertops and brown backsplash
Inspiration for a large eclectic u-shaped medium tone wood floor and brown floor eat-in kitchen remodel in Other with glass-front cabinets, an island, white cabinets, granite countertops and brown backsplash
Eclectic Kitchen with Brown Backsplash Ideas
1





