Eclectic Kitchen with Green Backsplash Ideas
Refine by:
Budget
Sort by:Popular Today
1 - 20 of 912 photos
Item 1 of 3

A full inside-out renovation of our commercial space, featuring our Showroom and Conference Room. The 3,500-square-foot Andrea Schumacher storefront in the Art District on Santa Fe is in a 1924 building. It houses the light-filled, mural-lined Showroom on the main floor and a designers office and library upstairs. The resulting renovation is a reflection of Andrea's creative residential work: vibrant, timeless, and carefully curated.
Photographed by: Emily Minton Redfield
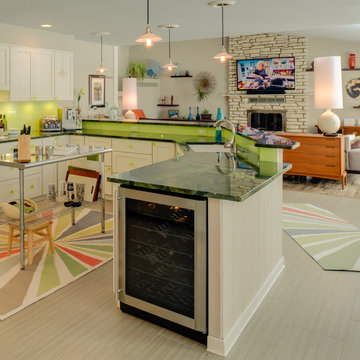
Mike Gullion
Open concept kitchen - eclectic l-shaped open concept kitchen idea in Other with stainless steel appliances, granite countertops, an undermount sink, shaker cabinets, white cabinets, green backsplash and glass sheet backsplash
Open concept kitchen - eclectic l-shaped open concept kitchen idea in Other with stainless steel appliances, granite countertops, an undermount sink, shaker cabinets, white cabinets, green backsplash and glass sheet backsplash
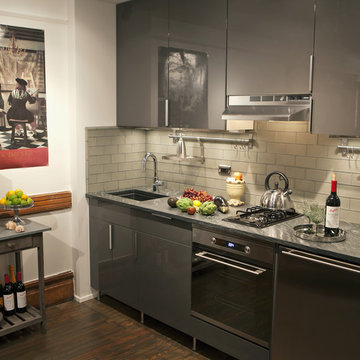
Gerri Hernandez
Example of a small eclectic single-wall kitchen design in New York with an undermount sink, gray cabinets, green backsplash, glass tile backsplash and stainless steel appliances
Example of a small eclectic single-wall kitchen design in New York with an undermount sink, gray cabinets, green backsplash, glass tile backsplash and stainless steel appliances
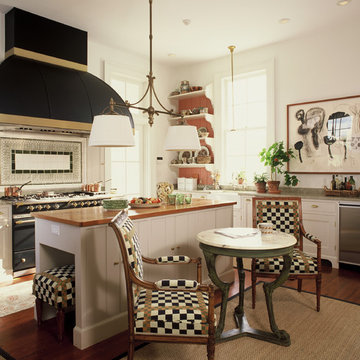
Situated on either side of the central room of the first floor are an eat-in kitchen and master bedroom. The kitchen opens onto a screen porch with glass doors. Behind the black Lacanche stove is a 3D tile panel separating two recessed spice cabinets with paneled doors. The table and chairs face a fireplace and a paneled wall of floor to ceiling built in pantry cabinets.
Photo: Tim Street-Porter
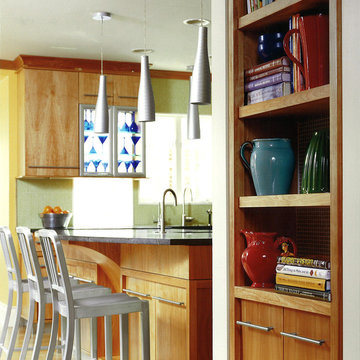
Chicago's North Shore, Illinois
Kitchen - eclectic kitchen idea in Chicago with flat-panel cabinets, light wood cabinets, green backsplash and mosaic tile backsplash
Kitchen - eclectic kitchen idea in Chicago with flat-panel cabinets, light wood cabinets, green backsplash and mosaic tile backsplash
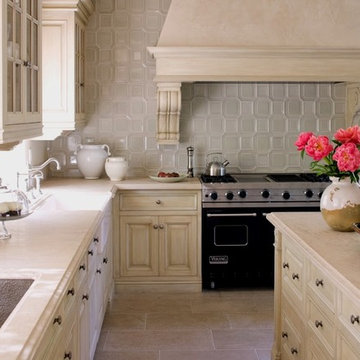
Beautiful mix of classic and modern elements, featuring Studio Moderne Tile from Walker Zanger
For more information on the Studio Moderne collection, please visit http://walkerzanger.com/collections/products.php?view=mat&mat=Studio+Moderne&coll=Studio+Moderne
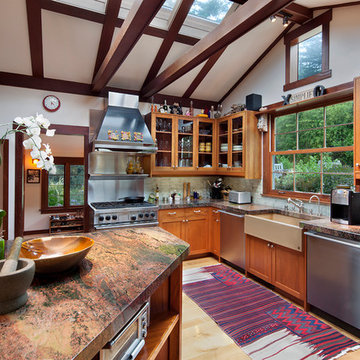
Photographs By Eric Rorer
Kitchen - eclectic l-shaped kitchen idea in San Francisco with glass-front cabinets, a farmhouse sink, stainless steel appliances, medium tone wood cabinets and green backsplash
Kitchen - eclectic l-shaped kitchen idea in San Francisco with glass-front cabinets, a farmhouse sink, stainless steel appliances, medium tone wood cabinets and green backsplash
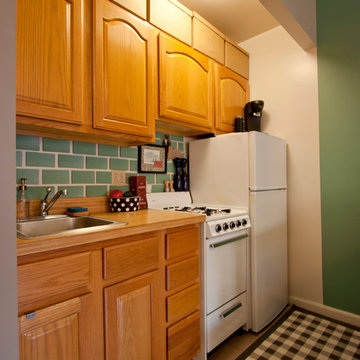
Chris Dorsey Photography © 2012 Houzz
Inspiration for an eclectic single-wall kitchen remodel in New York with green backsplash and white appliances
Inspiration for an eclectic single-wall kitchen remodel in New York with green backsplash and white appliances
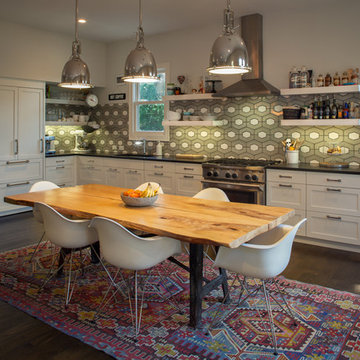
Photo's Kenny Trice, Interiors Habit8
Inspiration for a large eclectic eat-in kitchen remodel in Austin with shaker cabinets, white cabinets, green backsplash and no island
Inspiration for a large eclectic eat-in kitchen remodel in Austin with shaker cabinets, white cabinets, green backsplash and no island
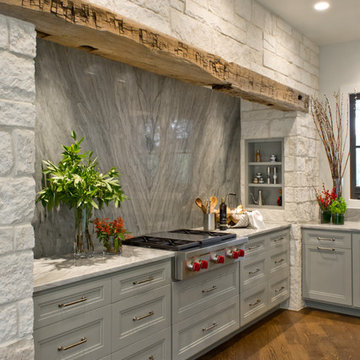
This Texas Treasure began as a simple kitchen remodel, then expanded to include the entire home! What was a tired, dark, cramped space has now become an open, light, bright space fit for a serious cook! She yearned for natural and organic elements that harken to the outdoors. Stone, antique, rough, hand-hewn beams fit the bill perfectly!
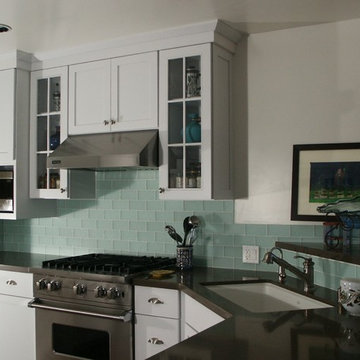
Remodel of an early 1960’s Santa Monica, California kitchen was designed to capture a timeless, yet functional space. The first thing to tackle was the spatial relationships to make the kitchen more functional for this small family. The existing refrigerator was moved to the adjacent wall and surrounded by the utility closet and pantry, creating a built-in look. This allowed us to build one long countertop and create a “furniture hutch” look on one wall. The base cabinet houses the trash/recycle bin on the left and the litter box is concealed in the right end cabinet.
Choosing a free standing range and a microwave that is built-in, in an upper cabinet, created more countertop space on the cooking wall. The sink was kept on the diagonal in the corner so that the shelf behind it can be used to display art pieces. The Saarinen marble table is the centerpiece for an area that is wrapped with a medium turquoise painted bead board wainscot. New molded wood chairs complete the look.
The serene colors of white, light turquoise and dark brown are timeless, while the stainless appliances, hardware and pendant light fixture add some sparkle. The white cabinets are warmed by the rich chocolate tone of the large porcelain tile floor. The sleek countertops are a toast-colored Caesarstone, selected for durability and ease of use. Glass subway tiles keep the backsplash subtle and contribute to the kitchen’s warm, casual feel.
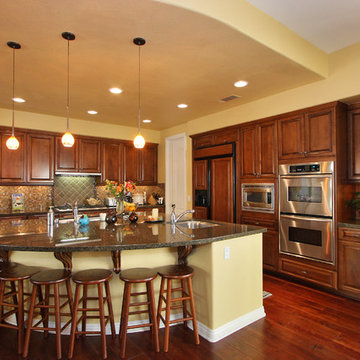
Kitchen
Inspiration for an eclectic l-shaped enclosed kitchen remodel in San Diego with a double-bowl sink, raised-panel cabinets, brown cabinets, granite countertops, green backsplash and stainless steel appliances
Inspiration for an eclectic l-shaped enclosed kitchen remodel in San Diego with a double-bowl sink, raised-panel cabinets, brown cabinets, granite countertops, green backsplash and stainless steel appliances

Small eclectic l-shaped light wood floor eat-in kitchen photo with an undermount sink, shaker cabinets, light wood cabinets, quartz countertops, green backsplash, ceramic backsplash, stainless steel appliances and no island
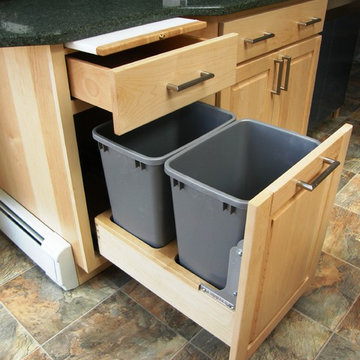
After
Inspiration for a mid-sized eclectic u-shaped ceramic tile enclosed kitchen remodel in Albuquerque with raised-panel cabinets, light wood cabinets, laminate countertops and green backsplash
Inspiration for a mid-sized eclectic u-shaped ceramic tile enclosed kitchen remodel in Albuquerque with raised-panel cabinets, light wood cabinets, laminate countertops and green backsplash
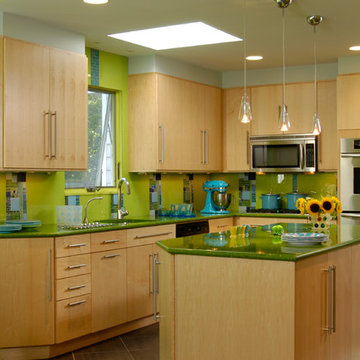
kitchendesigns.com -
Designed by Mario Mulea at Kitchen Designs by Ken Kelly, Inc.
Inspiration for a mid-sized eclectic l-shaped ceramic tile eat-in kitchen remodel in New York with flat-panel cabinets, light wood cabinets, green backsplash, glass tile backsplash, stainless steel appliances, an undermount sink, quartz countertops and an island
Inspiration for a mid-sized eclectic l-shaped ceramic tile eat-in kitchen remodel in New York with flat-panel cabinets, light wood cabinets, green backsplash, glass tile backsplash, stainless steel appliances, an undermount sink, quartz countertops and an island
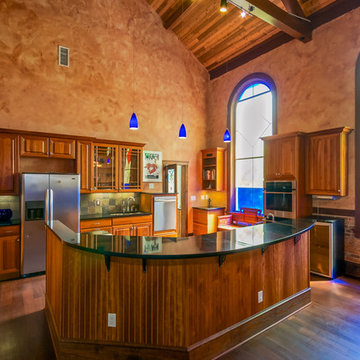
Open concept kitchen - large eclectic l-shaped dark wood floor open concept kitchen idea in Jacksonville with raised-panel cabinets, medium tone wood cabinets, green backsplash, stone tile backsplash, stainless steel appliances and an island
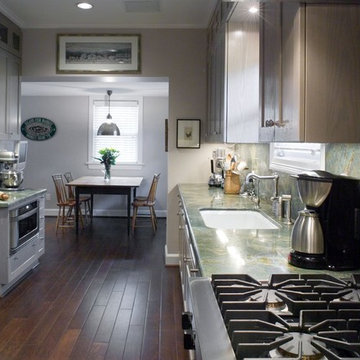
Transitional style kitchen and utility room featuring all Brookhaven cabinets. The design was built with the Colony door style on Oak with a Dove Grey finish. Cabinets go to ceiling top trim with upper top cabinets being glass framed. All wall cabinets have recessed bottoms for under cabinet lights. The design is complete with a beautiful granite stone slab; verde vecchio.
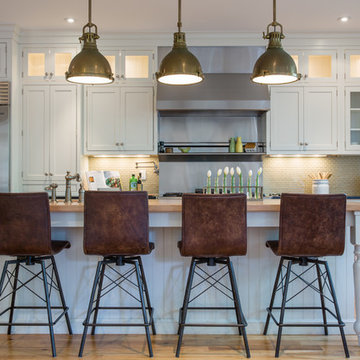
We designed this space for a young family relocating to Boulder from San Francisco. We did the whole project while they were still in SF so that they arrived to a finished space that was ready to live in! We went with a traditional look but layered in industrial and modern elements. We kept the big pieces neutral and brought in blues and greens in accents throughout.
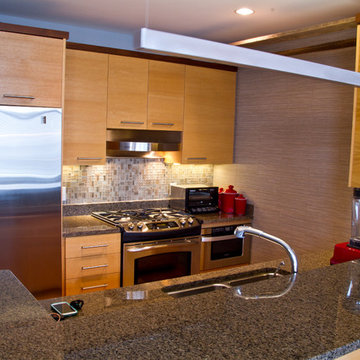
we dressed up the kitchen and bar area by adding glass tile to the back splash to finish the space and add some glam to it. Then we added a porcelain tile to the wall to add a new texture and depth to the space. A new dining pendant over the table adds some sparkle and to rid ourselves of the builder spec.
Eclectic Kitchen with Green Backsplash Ideas
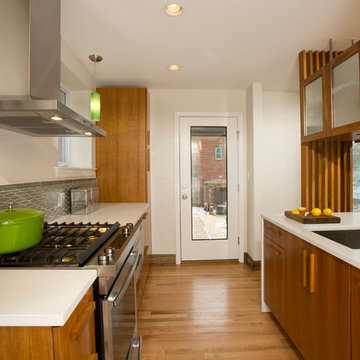
Mid-sized eclectic galley medium tone wood floor eat-in kitchen photo in DC Metro with an undermount sink, flat-panel cabinets, medium tone wood cabinets, quartz countertops, green backsplash, glass tile backsplash, stainless steel appliances and no island
1





