Eclectic Kitchen with Concrete Countertops and Glass Tile Backsplash Ideas
Refine by:
Budget
Sort by:Popular Today
1 - 20 of 32 photos
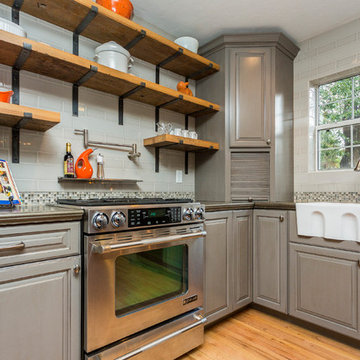
Bella Vita Photography
Large eclectic u-shaped light wood floor eat-in kitchen photo in Phoenix with a farmhouse sink, raised-panel cabinets, gray cabinets, concrete countertops, multicolored backsplash, glass tile backsplash, stainless steel appliances and an island
Large eclectic u-shaped light wood floor eat-in kitchen photo in Phoenix with a farmhouse sink, raised-panel cabinets, gray cabinets, concrete countertops, multicolored backsplash, glass tile backsplash, stainless steel appliances and an island
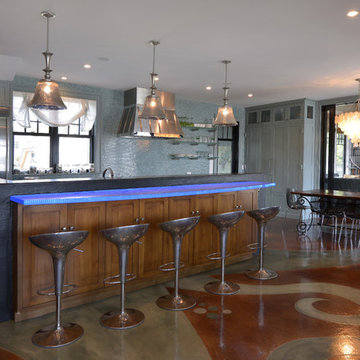
Renovated kitchen in Victorian manor home. Features artist designed concrete floor, color changing bar, open shelves, dining area and opens to family room and library. Peter Krupenye Photographer
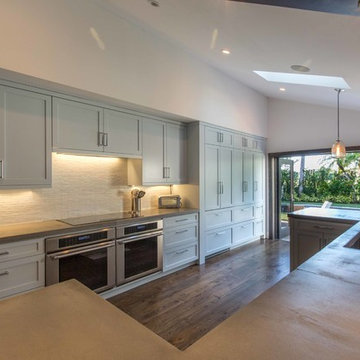
Large eclectic u-shaped medium tone wood floor kitchen photo in Miami with a single-bowl sink, shaker cabinets, blue cabinets, concrete countertops, white backsplash, glass tile backsplash, paneled appliances and a peninsula
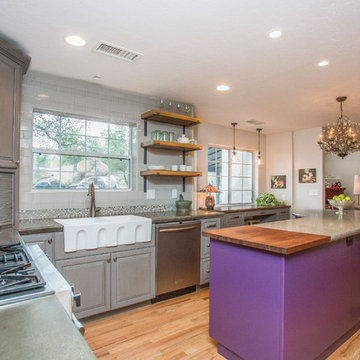
Bella Vita Photography
Example of a large eclectic u-shaped light wood floor and brown floor eat-in kitchen design in Phoenix with a farmhouse sink, raised-panel cabinets, gray cabinets, concrete countertops, multicolored backsplash, glass tile backsplash, stainless steel appliances and an island
Example of a large eclectic u-shaped light wood floor and brown floor eat-in kitchen design in Phoenix with a farmhouse sink, raised-panel cabinets, gray cabinets, concrete countertops, multicolored backsplash, glass tile backsplash, stainless steel appliances and an island
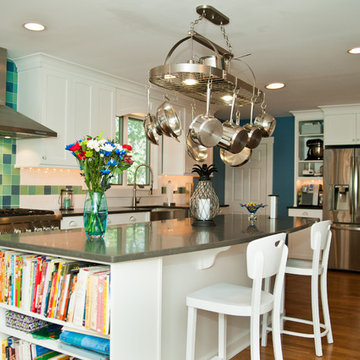
View from rear patio door
Inspiration for a mid-sized eclectic galley dark wood floor open concept kitchen remodel in Newark with a farmhouse sink, shaker cabinets, white cabinets, concrete countertops, multicolored backsplash, glass tile backsplash, stainless steel appliances and an island
Inspiration for a mid-sized eclectic galley dark wood floor open concept kitchen remodel in Newark with a farmhouse sink, shaker cabinets, white cabinets, concrete countertops, multicolored backsplash, glass tile backsplash, stainless steel appliances and an island
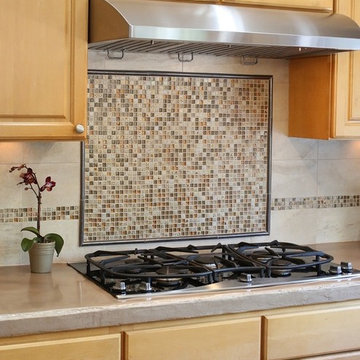
In this kitchen we brought together browns, beige, creams and grey to create a neutral yet exciting kitchen.
Mid-sized eclectic u-shaped light wood floor eat-in kitchen photo in San Francisco with brown backsplash, glass tile backsplash, a double-bowl sink, raised-panel cabinets, light wood cabinets, concrete countertops, stainless steel appliances and an island
Mid-sized eclectic u-shaped light wood floor eat-in kitchen photo in San Francisco with brown backsplash, glass tile backsplash, a double-bowl sink, raised-panel cabinets, light wood cabinets, concrete countertops, stainless steel appliances and an island
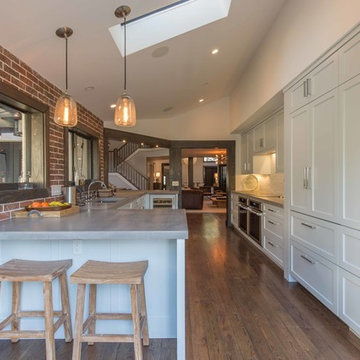
Open concept kitchen - large eclectic u-shaped medium tone wood floor open concept kitchen idea in Miami with a single-bowl sink, shaker cabinets, blue cabinets, concrete countertops, white backsplash, glass tile backsplash, paneled appliances and a peninsula
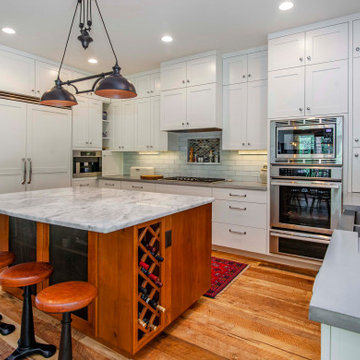
Kitchen off great room
Example of an eclectic u-shaped light wood floor and brown floor open concept kitchen design in Denver with a farmhouse sink, shaker cabinets, white cabinets, concrete countertops, white backsplash, glass tile backsplash, paneled appliances, an island and gray countertops
Example of an eclectic u-shaped light wood floor and brown floor open concept kitchen design in Denver with a farmhouse sink, shaker cabinets, white cabinets, concrete countertops, white backsplash, glass tile backsplash, paneled appliances, an island and gray countertops
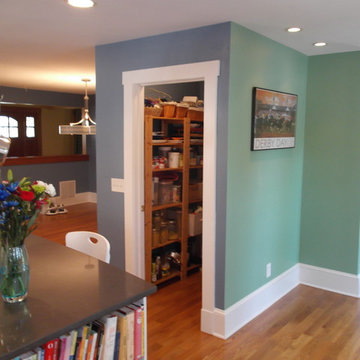
View of the walk-in pantry
Inspiration for a mid-sized eclectic galley dark wood floor open concept kitchen remodel in Newark with a farmhouse sink, shaker cabinets, white cabinets, concrete countertops, multicolored backsplash, glass tile backsplash, stainless steel appliances and an island
Inspiration for a mid-sized eclectic galley dark wood floor open concept kitchen remodel in Newark with a farmhouse sink, shaker cabinets, white cabinets, concrete countertops, multicolored backsplash, glass tile backsplash, stainless steel appliances and an island
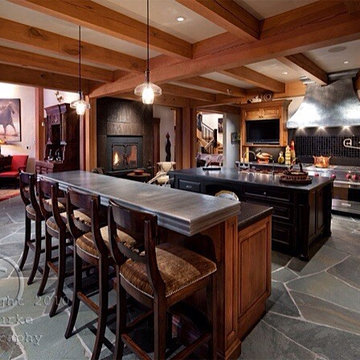
Inspiration for an eclectic concrete floor eat-in kitchen remodel in Phoenix with recessed-panel cabinets, medium tone wood cabinets, concrete countertops, black backsplash, glass tile backsplash, paneled appliances and an island
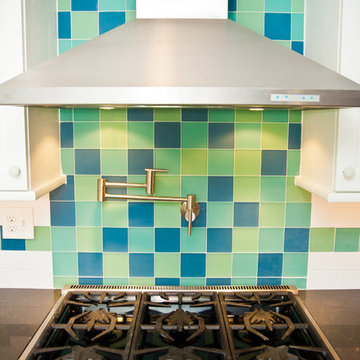
36" range with stainless steel exhaust hood and glass tiled backsplash with pot filler
Example of a mid-sized eclectic galley dark wood floor open concept kitchen design in Newark with a farmhouse sink, shaker cabinets, white cabinets, concrete countertops, multicolored backsplash, glass tile backsplash, stainless steel appliances and an island
Example of a mid-sized eclectic galley dark wood floor open concept kitchen design in Newark with a farmhouse sink, shaker cabinets, white cabinets, concrete countertops, multicolored backsplash, glass tile backsplash, stainless steel appliances and an island
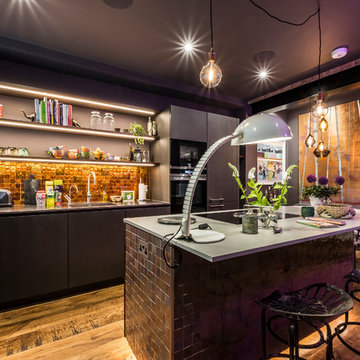
Eat-in kitchen - mid-sized eclectic l-shaped light wood floor and brown floor eat-in kitchen idea in London with flat-panel cabinets, gray cabinets, concrete countertops, orange backsplash, glass tile backsplash, paneled appliances and a peninsula
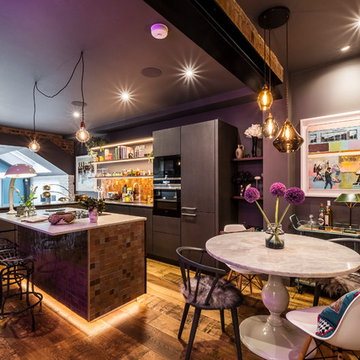
Mad Cow Interiors,
Robert Timmons designed kitchen
Mid-sized eclectic l-shaped light wood floor and brown floor eat-in kitchen photo in London with flat-panel cabinets, gray cabinets, concrete countertops, orange backsplash, glass tile backsplash, paneled appliances and a peninsula
Mid-sized eclectic l-shaped light wood floor and brown floor eat-in kitchen photo in London with flat-panel cabinets, gray cabinets, concrete countertops, orange backsplash, glass tile backsplash, paneled appliances and a peninsula
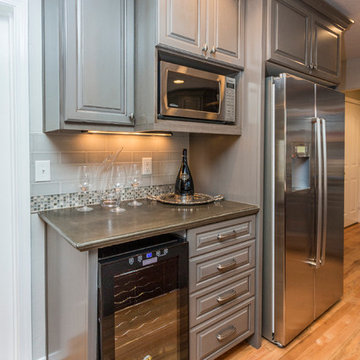
Bella Vita Photography
Eat-in kitchen - large eclectic u-shaped light wood floor eat-in kitchen idea in Phoenix with a farmhouse sink, raised-panel cabinets, gray cabinets, concrete countertops, multicolored backsplash, glass tile backsplash, stainless steel appliances and an island
Eat-in kitchen - large eclectic u-shaped light wood floor eat-in kitchen idea in Phoenix with a farmhouse sink, raised-panel cabinets, gray cabinets, concrete countertops, multicolored backsplash, glass tile backsplash, stainless steel appliances and an island
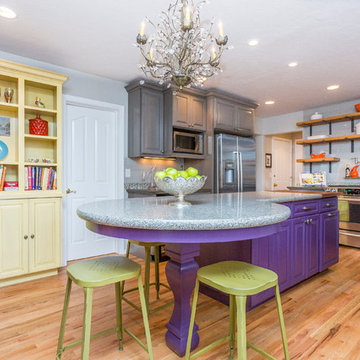
Bella Vita Photography
Example of a large eclectic u-shaped light wood floor and brown floor eat-in kitchen design in Phoenix with a farmhouse sink, raised-panel cabinets, gray cabinets, concrete countertops, multicolored backsplash, glass tile backsplash, stainless steel appliances and an island
Example of a large eclectic u-shaped light wood floor and brown floor eat-in kitchen design in Phoenix with a farmhouse sink, raised-panel cabinets, gray cabinets, concrete countertops, multicolored backsplash, glass tile backsplash, stainless steel appliances and an island
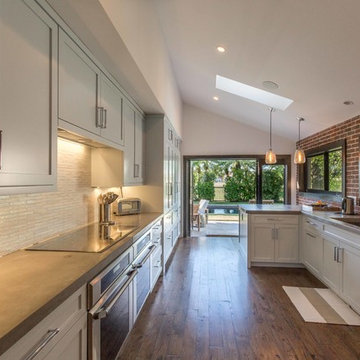
Open concept kitchen - large eclectic u-shaped medium tone wood floor open concept kitchen idea in Miami with a single-bowl sink, shaker cabinets, blue cabinets, concrete countertops, white backsplash, glass tile backsplash, paneled appliances and a peninsula
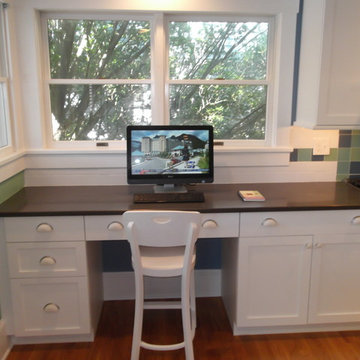
Television and computer workstation in the kitchen
Open concept kitchen - mid-sized eclectic galley dark wood floor open concept kitchen idea in Newark with a farmhouse sink, shaker cabinets, white cabinets, concrete countertops, multicolored backsplash, glass tile backsplash, stainless steel appliances and an island
Open concept kitchen - mid-sized eclectic galley dark wood floor open concept kitchen idea in Newark with a farmhouse sink, shaker cabinets, white cabinets, concrete countertops, multicolored backsplash, glass tile backsplash, stainless steel appliances and an island
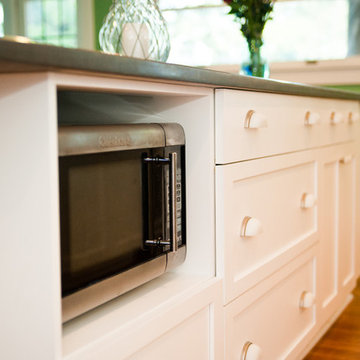
Cuisinart microwave built into the island
Open concept kitchen - mid-sized eclectic galley dark wood floor open concept kitchen idea in Newark with a farmhouse sink, shaker cabinets, white cabinets, concrete countertops, multicolored backsplash, glass tile backsplash, stainless steel appliances and an island
Open concept kitchen - mid-sized eclectic galley dark wood floor open concept kitchen idea in Newark with a farmhouse sink, shaker cabinets, white cabinets, concrete countertops, multicolored backsplash, glass tile backsplash, stainless steel appliances and an island
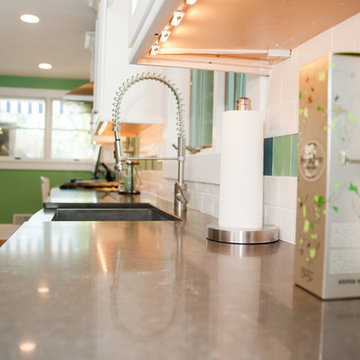
Caesarstone quartz countertop, glass tile accented backsplash with subway tile, and under cabinet lighting
Mid-sized eclectic galley dark wood floor open concept kitchen photo in Newark with a farmhouse sink, shaker cabinets, white cabinets, concrete countertops, multicolored backsplash, glass tile backsplash, stainless steel appliances and an island
Mid-sized eclectic galley dark wood floor open concept kitchen photo in Newark with a farmhouse sink, shaker cabinets, white cabinets, concrete countertops, multicolored backsplash, glass tile backsplash, stainless steel appliances and an island
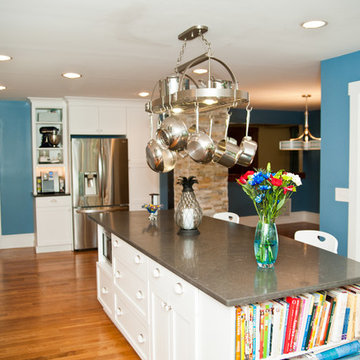
View from the kitchen workstation
Example of a mid-sized eclectic galley dark wood floor open concept kitchen design in Newark with a farmhouse sink, shaker cabinets, white cabinets, concrete countertops, multicolored backsplash, glass tile backsplash, stainless steel appliances and an island
Example of a mid-sized eclectic galley dark wood floor open concept kitchen design in Newark with a farmhouse sink, shaker cabinets, white cabinets, concrete countertops, multicolored backsplash, glass tile backsplash, stainless steel appliances and an island
Eclectic Kitchen with Concrete Countertops and Glass Tile Backsplash Ideas
1





