Eclectic Kitchen with Porcelain Backsplash Ideas
Refine by:
Budget
Sort by:Popular Today
1 - 20 of 1,276 photos
Item 1 of 3
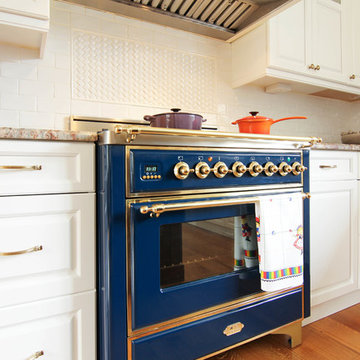
Out in Long Island, this lovely kitchen radiates warmth. The white painted cabinets and dark wood island & stools create a warm contrast tied together with beautiful granite countertops. The gorgeous cobalt Ilve stove is complimented by the gold handles, knobs & faucets.
All the elements of this kitchen come together to create such a welcoming feel.
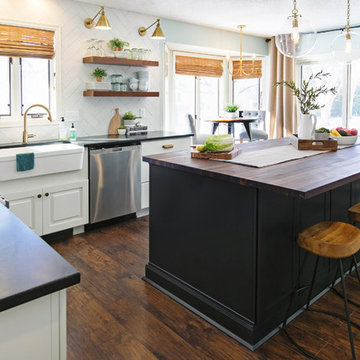
Nadeau Creative
Example of a large eclectic l-shaped dark wood floor and brown floor open concept kitchen design in Atlanta with a farmhouse sink, shaker cabinets, white cabinets, wood countertops, white backsplash, porcelain backsplash, stainless steel appliances, an island and brown countertops
Example of a large eclectic l-shaped dark wood floor and brown floor open concept kitchen design in Atlanta with a farmhouse sink, shaker cabinets, white cabinets, wood countertops, white backsplash, porcelain backsplash, stainless steel appliances, an island and brown countertops
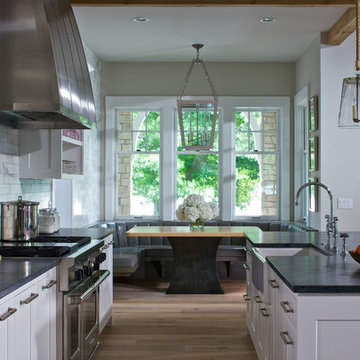
Grabill Cabinets
Eat-in kitchen - eclectic single-wall light wood floor eat-in kitchen idea in Grand Rapids with a farmhouse sink, white cabinets, soapstone countertops, white backsplash, porcelain backsplash, stainless steel appliances and an island
Eat-in kitchen - eclectic single-wall light wood floor eat-in kitchen idea in Grand Rapids with a farmhouse sink, white cabinets, soapstone countertops, white backsplash, porcelain backsplash, stainless steel appliances and an island
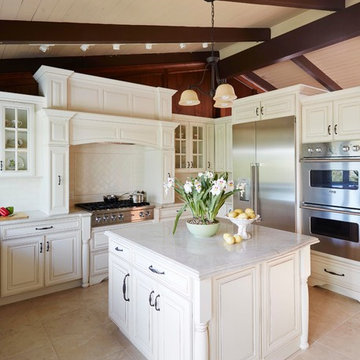
Open concept kitchen - large eclectic u-shaped travertine floor open concept kitchen idea in San Francisco with a farmhouse sink, raised-panel cabinets, white cabinets, granite countertops, white backsplash, porcelain backsplash, stainless steel appliances and an island
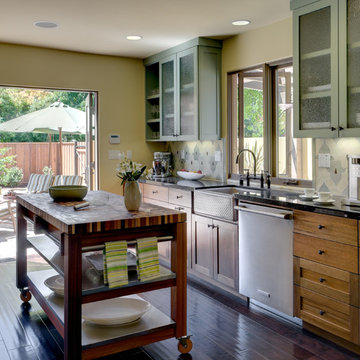
The kitchen has a mix of glass front cabinets, closed cabinets, wood drawers and open storage all tied together by the Moroccan-style tile.
Photo by ©Dean J. Birinyi
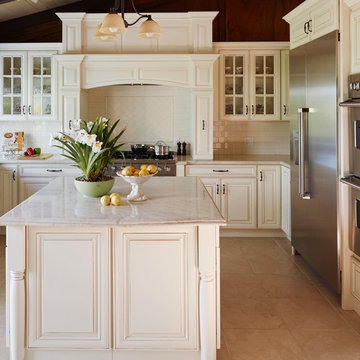
Example of a large eclectic u-shaped travertine floor open concept kitchen design in San Francisco with a farmhouse sink, raised-panel cabinets, white cabinets, granite countertops, white backsplash, porcelain backsplash, stainless steel appliances and an island

Modern farmhouse kitchen with tons of natural light and a great open concept.
Example of a large eclectic l-shaped medium tone wood floor, brown floor and vaulted ceiling eat-in kitchen design in Raleigh with an undermount sink, shaker cabinets, white cabinets, wood countertops, white backsplash, porcelain backsplash, stainless steel appliances, an island and black countertops
Example of a large eclectic l-shaped medium tone wood floor, brown floor and vaulted ceiling eat-in kitchen design in Raleigh with an undermount sink, shaker cabinets, white cabinets, wood countertops, white backsplash, porcelain backsplash, stainless steel appliances, an island and black countertops
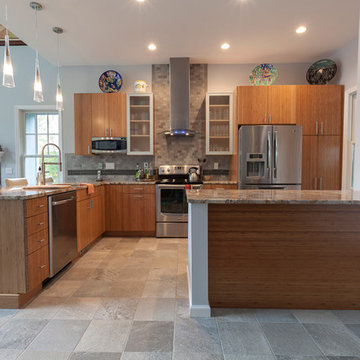
In the kitchen, the caramel creaminess of the bamboo cabinetry in this open-format kitchen is counter-balanced by the grey tile and salt and pepper ripple in the counters. Quite a tasty combo.
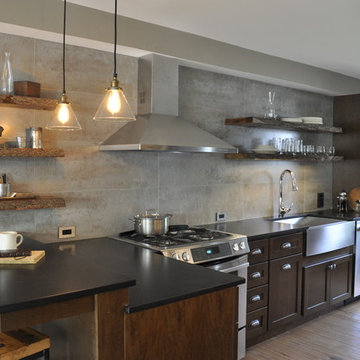
Warm and cool tones, wood and metallic surfaces and light and dark materials contrast nicely to give a warm earthy feel to this condo renovation in Burlington VT.
photos:erica ell
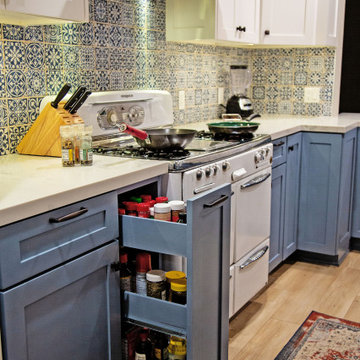
The heart of the project was the remodel of the kitchen which saw the biggest change. We removed 3 walls to create an open floor plan so we could fit a 7' island and the new dining area. We decided to mix blue and white shaker cabinets together with a boho backsplash.

IDS (Interior Design Society) Designer of the Year - National Competition - 2nd Place award winning Kitchen ($30,000 & Under category)
Photo by: Shawn St. Peter Photography -
What designer could pass on the opportunity to buy a floating home like the one featured in the movie Sleepless in Seattle? Well, not this one! When I purchased this floating home from my aunt and uncle, I undertook a huge out-of-state remodel. Up for the challenge, I grabbed my water wings, sketchpad, & measuring tape. It was sink or swim for Patricia Lockwood to finish before the end of 2014. The big reveal for the finished houseboat on Sauvie Island will be in the summer of 2015 - so stay tuned.
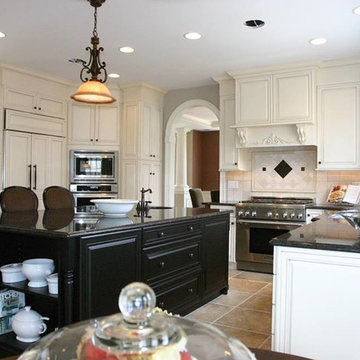
White finish perimeter and black rub through island including Absolute Black granite countertop
Example of an eclectic l-shaped porcelain tile eat-in kitchen design in Providence with an undermount sink, raised-panel cabinets, white cabinets, granite countertops, beige backsplash, porcelain backsplash, stainless steel appliances and an island
Example of an eclectic l-shaped porcelain tile eat-in kitchen design in Providence with an undermount sink, raised-panel cabinets, white cabinets, granite countertops, beige backsplash, porcelain backsplash, stainless steel appliances and an island
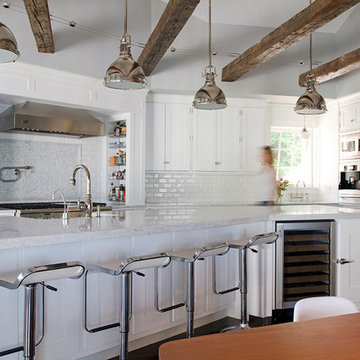
James R. Saloman Photography
Example of a large eclectic dark wood floor eat-in kitchen design in Portland Maine with a farmhouse sink, flat-panel cabinets, white cabinets, marble countertops, white backsplash, porcelain backsplash, stainless steel appliances and an island
Example of a large eclectic dark wood floor eat-in kitchen design in Portland Maine with a farmhouse sink, flat-panel cabinets, white cabinets, marble countertops, white backsplash, porcelain backsplash, stainless steel appliances and an island
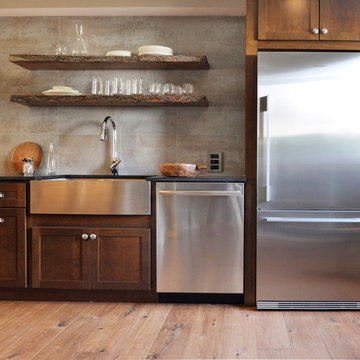
Small eclectic galley dark wood floor open concept kitchen photo in Burlington with a farmhouse sink, shaker cabinets, dark wood cabinets, solid surface countertops, gray backsplash, porcelain backsplash, stainless steel appliances and a peninsula
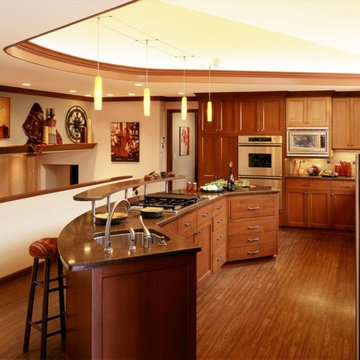
The new dormer gave an opportunity to raise the ceiling in part of the kitchen, and install indirect dimmable lighting in the perimeter of the ellipse. The back of the island and the bar cap are rounded, to complement the trayed ceiling. The new kitchen is an entertainer's delight.
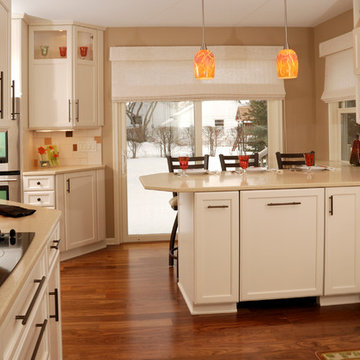
White cabinets from Holiday Kitchens with quartz countertops and artistic tile. Photography by Stewart Crenshaw.
Inspiration for a mid-sized eclectic u-shaped medium tone wood floor eat-in kitchen remodel in Minneapolis with an undermount sink, flat-panel cabinets, white cabinets, quartz countertops, white backsplash, porcelain backsplash and stainless steel appliances
Inspiration for a mid-sized eclectic u-shaped medium tone wood floor eat-in kitchen remodel in Minneapolis with an undermount sink, flat-panel cabinets, white cabinets, quartz countertops, white backsplash, porcelain backsplash and stainless steel appliances

Kitchen
Large eclectic l-shaped porcelain tile and multicolored floor open concept kitchen photo in Phoenix with an undermount sink, shaker cabinets, dark wood cabinets, quartzite countertops, multicolored backsplash, porcelain backsplash, stainless steel appliances and an island
Large eclectic l-shaped porcelain tile and multicolored floor open concept kitchen photo in Phoenix with an undermount sink, shaker cabinets, dark wood cabinets, quartzite countertops, multicolored backsplash, porcelain backsplash, stainless steel appliances and an island
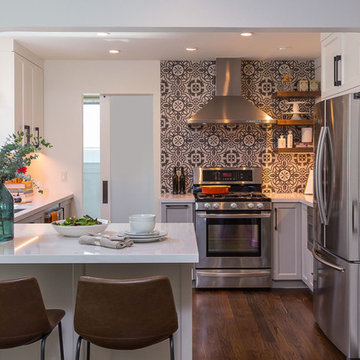
Scott DuBose Photography
Small eclectic u-shaped dark wood floor and brown floor kitchen photo in San Francisco with shaker cabinets, gray cabinets, quartz countertops, porcelain backsplash, stainless steel appliances, a peninsula and white countertops
Small eclectic u-shaped dark wood floor and brown floor kitchen photo in San Francisco with shaker cabinets, gray cabinets, quartz countertops, porcelain backsplash, stainless steel appliances, a peninsula and white countertops
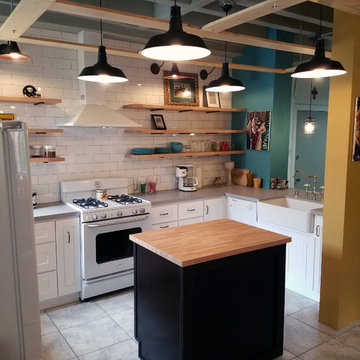
Mid-sized eclectic u-shaped ceramic tile open concept kitchen photo in Los Angeles with a farmhouse sink, shaker cabinets, white cabinets, quartzite countertops, white backsplash, porcelain backsplash, white appliances and an island
Eclectic Kitchen with Porcelain Backsplash Ideas
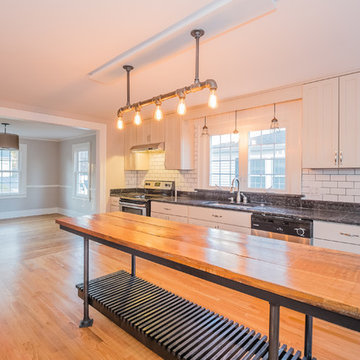
Nathan Spotts
Example of a mid-sized eclectic single-wall medium tone wood floor eat-in kitchen design in New York with an undermount sink, flat-panel cabinets, gray cabinets, granite countertops, white backsplash, porcelain backsplash, stainless steel appliances and an island
Example of a mid-sized eclectic single-wall medium tone wood floor eat-in kitchen design in New York with an undermount sink, flat-panel cabinets, gray cabinets, granite countertops, white backsplash, porcelain backsplash, stainless steel appliances and an island
1





