Eclectic Kitchen with Stone Slab Backsplash Ideas
Refine by:
Budget
Sort by:Popular Today
1 - 20 of 914 photos
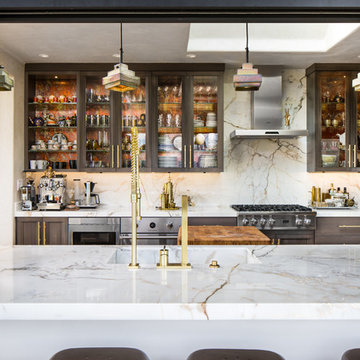
Kate Flconer Photography
Large eclectic u-shaped terra-cotta tile eat-in kitchen photo in San Francisco with a drop-in sink, glass-front cabinets, gray cabinets, marble countertops, white backsplash, stone slab backsplash, stainless steel appliances and an island
Large eclectic u-shaped terra-cotta tile eat-in kitchen photo in San Francisco with a drop-in sink, glass-front cabinets, gray cabinets, marble countertops, white backsplash, stone slab backsplash, stainless steel appliances and an island
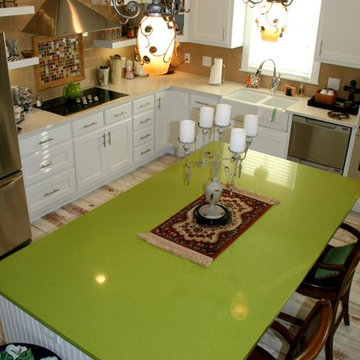
Island: Caesarstone Quartz, Apple Martini /
Perimeter: Caesarstone Quartz, White
Mid-sized eclectic u-shaped painted wood floor eat-in kitchen photo in Other with a farmhouse sink, raised-panel cabinets, white cabinets, solid surface countertops, white backsplash, stone slab backsplash, stainless steel appliances and an island
Mid-sized eclectic u-shaped painted wood floor eat-in kitchen photo in Other with a farmhouse sink, raised-panel cabinets, white cabinets, solid surface countertops, white backsplash, stone slab backsplash, stainless steel appliances and an island

Our design for the façade of this house contains many references to the work of noted Bay Area architect Bernard Maybeck. The concrete exterior panels, aluminum windows designed to echo industrial steel sash, redwood log supporting the third floor breakfast deck, curving trellises and concrete fascia panels all reference Maybeck’s work. However, the overall design is quite original in its combinations of forms, eclectic references and reinterpreting of motifs. The use of steel detailing in the trellis’ rolled c-channels, the railings and the strut supporting the redwood log bring these motifs gently into the 21st Century. The house was intended to respect its immediate surroundings while also providing an opportunity to experiment with new materials and unconventional applications of common materials, much as Maybeck did during his own time.
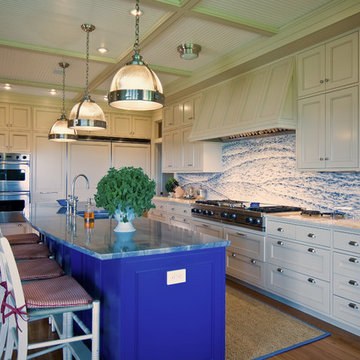
Mid-sized eclectic single-wall medium tone wood floor eat-in kitchen photo in Boston with a single-bowl sink, beaded inset cabinets, blue cabinets, granite countertops, multicolored backsplash, stone slab backsplash, stainless steel appliances and an island
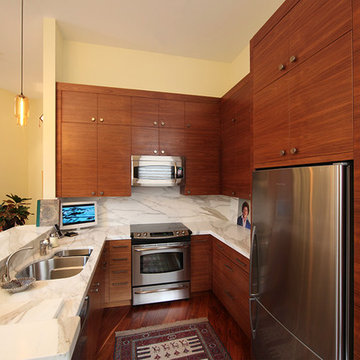
Small eclectic u-shaped medium tone wood floor kitchen photo in San Francisco with flat-panel cabinets, medium tone wood cabinets, marble countertops, a double-bowl sink, stone slab backsplash and stainless steel appliances

A quaint cottage set back in Vineyard Haven's Tashmoo woods creates the perfect Vineyard getaway. Our design concept focused on a bright, airy contemporary cottage with an old fashioned feel. Clean, modern lines and high ceilings mix with graceful arches, re-sawn heart pine rafters and a large masonry fireplace. The kitchen features stunning Crown Point cabinets in eye catching 'Cook's Blue' by Farrow & Ball. This kitchen takes its inspiration from the French farm kitchen with a separate pantry that also provides access to the backyard and outdoor shower.
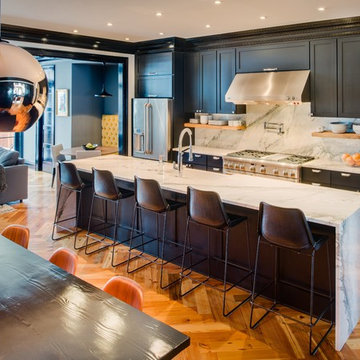
JOHN COLE
Example of a large eclectic single-wall medium tone wood floor open concept kitchen design in DC Metro with a farmhouse sink, shaker cabinets, black cabinets, marble countertops, white backsplash, stone slab backsplash, stainless steel appliances and an island
Example of a large eclectic single-wall medium tone wood floor open concept kitchen design in DC Metro with a farmhouse sink, shaker cabinets, black cabinets, marble countertops, white backsplash, stone slab backsplash, stainless steel appliances and an island
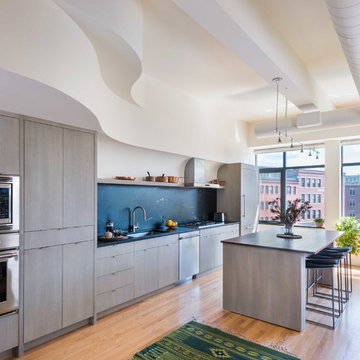
Nat Rea Photography
Inspiration for a mid-sized eclectic single-wall light wood floor open concept kitchen remodel in Boston with an undermount sink, flat-panel cabinets, light wood cabinets, soapstone countertops, black backsplash, stone slab backsplash, paneled appliances and an island
Inspiration for a mid-sized eclectic single-wall light wood floor open concept kitchen remodel in Boston with an undermount sink, flat-panel cabinets, light wood cabinets, soapstone countertops, black backsplash, stone slab backsplash, paneled appliances and an island
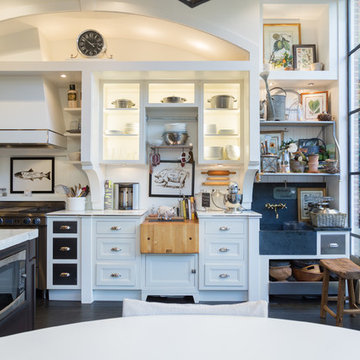
Kitchen
Photo Credit: Sean Shanahan
Inspiration for an eclectic u-shaped dark wood floor open concept kitchen remodel in DC Metro with a farmhouse sink, beaded inset cabinets, white cabinets, marble countertops, white backsplash, stone slab backsplash, stainless steel appliances and an island
Inspiration for an eclectic u-shaped dark wood floor open concept kitchen remodel in DC Metro with a farmhouse sink, beaded inset cabinets, white cabinets, marble countertops, white backsplash, stone slab backsplash, stainless steel appliances and an island
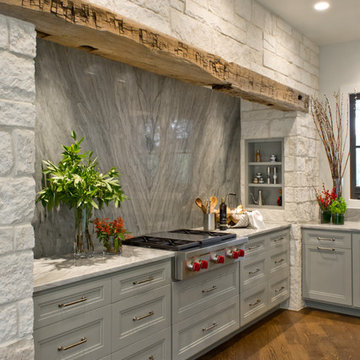
This Texas Treasure began as a simple kitchen remodel, then expanded to include the entire home! What was a tired, dark, cramped space has now become an open, light, bright space fit for a serious cook! She yearned for natural and organic elements that harken to the outdoors. Stone, antique, rough, hand-hewn beams fit the bill perfectly!
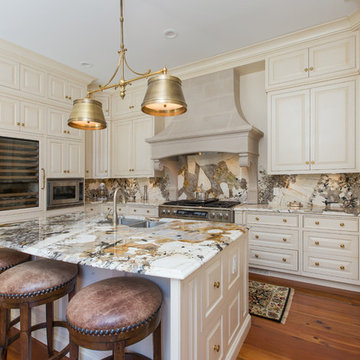
Patrick Brickman
Eclectic kitchen photo in Charleston with granite countertops and stone slab backsplash
Eclectic kitchen photo in Charleston with granite countertops and stone slab backsplash
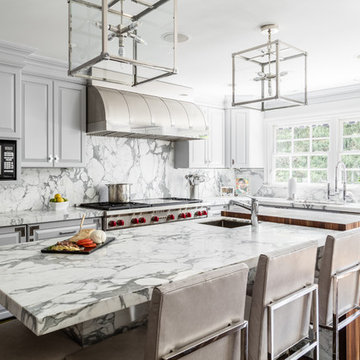
This space features Calacatta Gold marble slab backsplashes and waterfall countertops. High-end appliances include a 60” Wolf Range and 2 wolf wall ovens. The kitchen island is capped on one end with a 7-inch-thick waterfall butcher block. A desk in the kitchen features backlit natural agate slabs with a waterfall edge. Chandelier (Marlowe Lantern) lighting by Remains hangs over the island with a Mazzodromo ceiling lamp from Barovier &Toso over the kitchen table.
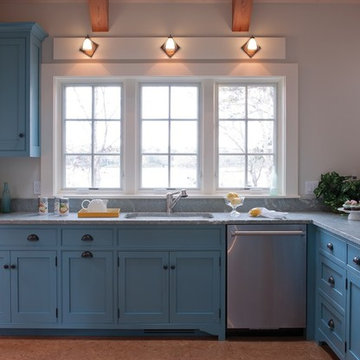
A quaint cottage set back in Vineyard Haven's Tashmoo woods creates the perfect Vineyard getaway. Our design concept focused on a bright, airy contemporary cottage with an old fashioned feel. Clean, modern lines and high ceilings mix with graceful arches, re-sawn heart pine rafters and a large masonry fireplace. The kitchen features stunning Crown Point cabinets in eye catching 'Cook's Blue' by Farrow & Ball. This kitchen takes its inspiration from the French farm kitchen with a separate pantry that also provides access to the backyard and outdoor shower.
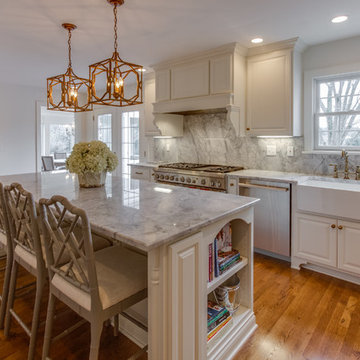
Architectural Builders
Inspiration for a mid-sized eclectic l-shaped medium tone wood floor eat-in kitchen remodel in Louisville with a farmhouse sink, raised-panel cabinets, white cabinets, quartzite countertops, white backsplash, stone slab backsplash, stainless steel appliances and an island
Inspiration for a mid-sized eclectic l-shaped medium tone wood floor eat-in kitchen remodel in Louisville with a farmhouse sink, raised-panel cabinets, white cabinets, quartzite countertops, white backsplash, stone slab backsplash, stainless steel appliances and an island
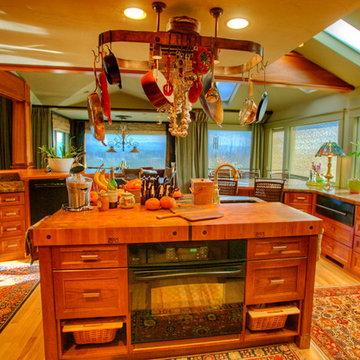
A beautiful blend of traditional and eclectic elements in this Centralia Kitchen. Verde Fuoco Granite and Butcher Block countertops.
Example of a huge eclectic u-shaped light wood floor eat-in kitchen design in Seattle with a farmhouse sink, recessed-panel cabinets, medium tone wood cabinets, granite countertops, multicolored backsplash, stone slab backsplash, stainless steel appliances and an island
Example of a huge eclectic u-shaped light wood floor eat-in kitchen design in Seattle with a farmhouse sink, recessed-panel cabinets, medium tone wood cabinets, granite countertops, multicolored backsplash, stone slab backsplash, stainless steel appliances and an island
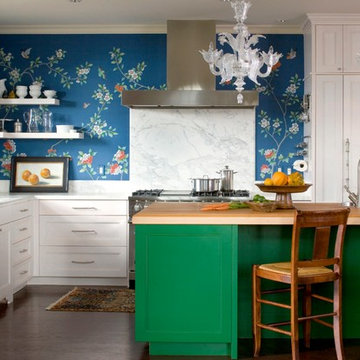
Inspiration for a mid-sized eclectic u-shaped dark wood floor eat-in kitchen remodel in Denver with an undermount sink, recessed-panel cabinets, white cabinets, marble countertops, white backsplash, stone slab backsplash, stainless steel appliances and an island
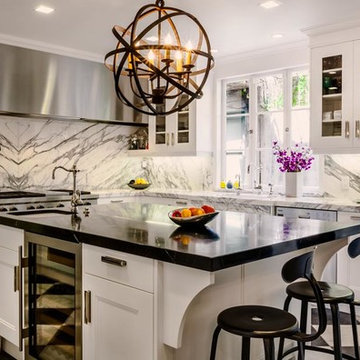
Full demo and remodel results shown. Statuary marble backsplash and counters with custom cabinets and all new appliances. Hardware from Atlas Hardware and cabinets from KSLA, custom magnetic chalkboards, soapstone island, book matched backsplash over stove top, vintage stools from EccoLA
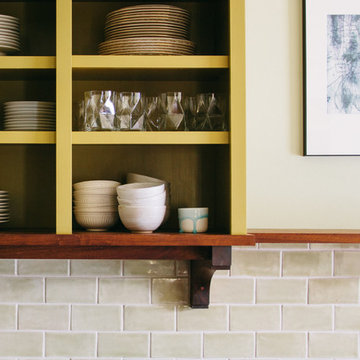
Photo: A Darling Felicity Photography © 2015 Houzz
Example of a large eclectic galley enclosed kitchen design in Seattle with a single-bowl sink, open cabinets, granite countertops, gray backsplash, stone slab backsplash and stainless steel appliances
Example of a large eclectic galley enclosed kitchen design in Seattle with a single-bowl sink, open cabinets, granite countertops, gray backsplash, stone slab backsplash and stainless steel appliances
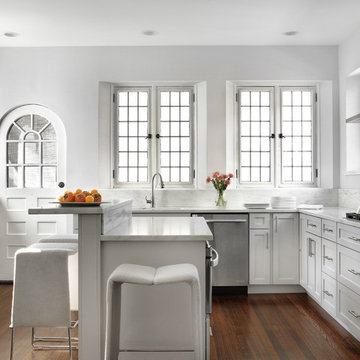
Alise O'Brien Photography
Our assignment was to take a large traditional home in the French Eclectic style and update and renovate the interiors to reflect a more modern style. Many assume that modern furnishings only work in modern settings. This project proves that assumption to be wrong.
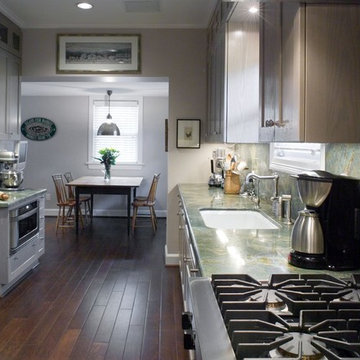
Transitional style kitchen and utility room featuring all Brookhaven cabinets. The design was built with the Colony door style on Oak with a Dove Grey finish. Cabinets go to ceiling top trim with upper top cabinets being glass framed. All wall cabinets have recessed bottoms for under cabinet lights. The design is complete with a beautiful granite stone slab; verde vecchio.
Eclectic Kitchen with Stone Slab Backsplash Ideas
1





