Kitchen Photos
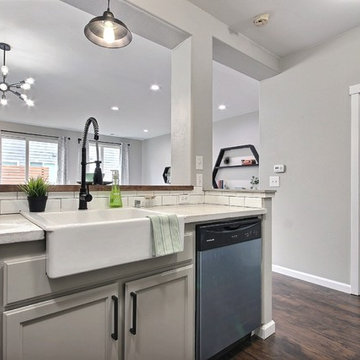
Concrete counter tops, white subway tile backsplash, latte colored cabinets with black hardware. Farmhouse sink with black faucet.
Kitchen - small eclectic u-shaped laminate floor and brown floor kitchen idea in Seattle with a farmhouse sink, beige cabinets, concrete countertops, white backsplash and subway tile backsplash
Kitchen - small eclectic u-shaped laminate floor and brown floor kitchen idea in Seattle with a farmhouse sink, beige cabinets, concrete countertops, white backsplash and subway tile backsplash

Open concept kitchen - mid-sized eclectic l-shaped dark wood floor open concept kitchen idea in DC Metro with an undermount sink, raised-panel cabinets, gray cabinets, granite countertops, beige backsplash, subway tile backsplash, black appliances and an island

Bring heirloom quality to your kitchen design. Play with your brick pattern, like this kitchen's dark green brick floor.
DESIGN
Pepper Design Co.
PHOTOS
Allison Corona
Tile Shown: Brick in Custom Green, try Cascade for a similar look.

Photography by Amy Bartlam
Mid-sized eclectic l-shaped light wood floor and brown floor enclosed kitchen photo in Los Angeles with a double-bowl sink, shaker cabinets, white cabinets, quartz countertops, white backsplash, stainless steel appliances and no island
Mid-sized eclectic l-shaped light wood floor and brown floor enclosed kitchen photo in Los Angeles with a double-bowl sink, shaker cabinets, white cabinets, quartz countertops, white backsplash, stainless steel appliances and no island

Rett Peek
Kitchen - mid-sized eclectic medium tone wood floor kitchen idea in Little Rock with a farmhouse sink, shaker cabinets, gray cabinets, quartzite countertops, beige backsplash, terra-cotta backsplash, stainless steel appliances and no island
Kitchen - mid-sized eclectic medium tone wood floor kitchen idea in Little Rock with a farmhouse sink, shaker cabinets, gray cabinets, quartzite countertops, beige backsplash, terra-cotta backsplash, stainless steel appliances and no island

Slate and oak floors compliment butcher block and soapstone counter tops.
Small eclectic galley slate floor eat-in kitchen photo in New York with a drop-in sink, flat-panel cabinets, white cabinets, soapstone countertops, white backsplash, ceramic backsplash, stainless steel appliances and no island
Small eclectic galley slate floor eat-in kitchen photo in New York with a drop-in sink, flat-panel cabinets, white cabinets, soapstone countertops, white backsplash, ceramic backsplash, stainless steel appliances and no island
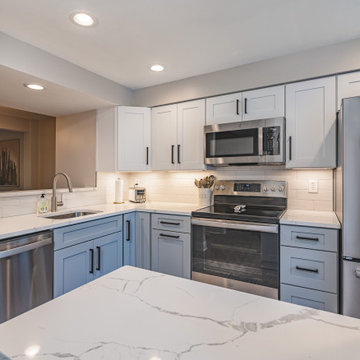
Light gray base cabinets white shaker wall cabinets
Small eclectic l-shaped medium tone wood floor and multicolored floor eat-in kitchen photo in DC Metro with an undermount sink, shaker cabinets, white cabinets, quartz countertops, white backsplash, ceramic backsplash, stainless steel appliances, no island and gray countertops
Small eclectic l-shaped medium tone wood floor and multicolored floor eat-in kitchen photo in DC Metro with an undermount sink, shaker cabinets, white cabinets, quartz countertops, white backsplash, ceramic backsplash, stainless steel appliances, no island and gray countertops

Cosmetic renovation of a brownstone on Manhattan's Upper West Side.
Large eclectic u-shaped light wood floor and beige floor eat-in kitchen photo in New York with a drop-in sink, shaker cabinets, purple cabinets, marble countertops, multicolored backsplash, ceramic backsplash, stainless steel appliances, an island and gray countertops
Large eclectic u-shaped light wood floor and beige floor eat-in kitchen photo in New York with a drop-in sink, shaker cabinets, purple cabinets, marble countertops, multicolored backsplash, ceramic backsplash, stainless steel appliances, an island and gray countertops

Eat-in kitchen - small eclectic l-shaped medium tone wood floor and brown floor eat-in kitchen idea in Atlanta with a single-bowl sink, shaker cabinets, green cabinets, quartz countertops, white backsplash, ceramic backsplash, stainless steel appliances, a peninsula and multicolored countertops

Wing Wong, Memories TTL
Inspiration for a mid-sized eclectic medium tone wood floor enclosed kitchen remodel in New York with a farmhouse sink, shaker cabinets, white cabinets, quartz countertops, multicolored backsplash, stainless steel appliances and no island
Inspiration for a mid-sized eclectic medium tone wood floor enclosed kitchen remodel in New York with a farmhouse sink, shaker cabinets, white cabinets, quartz countertops, multicolored backsplash, stainless steel appliances and no island
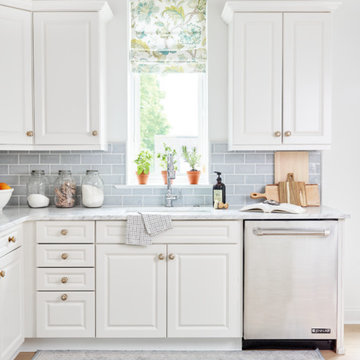
Example of a mid-sized eclectic u-shaped light wood floor enclosed kitchen design in Philadelphia with an undermount sink, raised-panel cabinets, white cabinets, marble countertops, blue backsplash, ceramic backsplash, stainless steel appliances, no island and white countertops
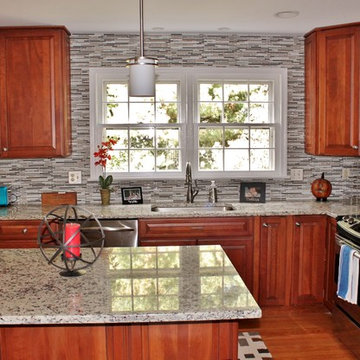
The remodel included all-new lighting, including pendants over the island and several recessed cans throughout the kitchen and family room.
Open concept kitchen - mid-sized eclectic l-shaped medium tone wood floor open concept kitchen idea in DC Metro with an undermount sink, raised-panel cabinets, medium tone wood cabinets, granite countertops, gray backsplash, matchstick tile backsplash, stainless steel appliances and an island
Open concept kitchen - mid-sized eclectic l-shaped medium tone wood floor open concept kitchen idea in DC Metro with an undermount sink, raised-panel cabinets, medium tone wood cabinets, granite countertops, gray backsplash, matchstick tile backsplash, stainless steel appliances and an island

Enclosed kitchen - mid-sized eclectic galley concrete floor and gray floor enclosed kitchen idea in Orlando with a farmhouse sink, shaker cabinets, blue cabinets, solid surface countertops, white backsplash, ceramic backsplash, stainless steel appliances and no island
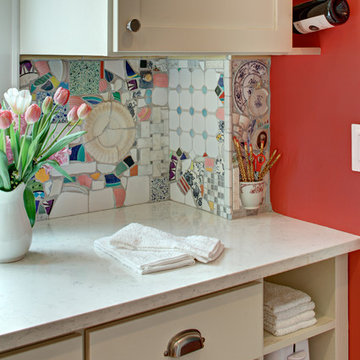
Wing Wong, Memories TTL
Mid-sized eclectic medium tone wood floor enclosed kitchen photo in New York with a farmhouse sink, shaker cabinets, white cabinets, quartz countertops, multicolored backsplash, stainless steel appliances and no island
Mid-sized eclectic medium tone wood floor enclosed kitchen photo in New York with a farmhouse sink, shaker cabinets, white cabinets, quartz countertops, multicolored backsplash, stainless steel appliances and no island
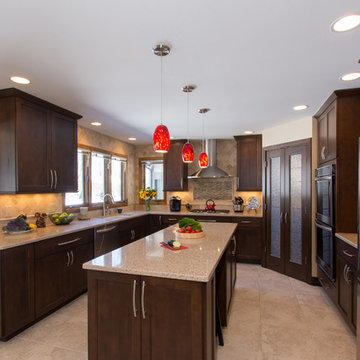
First floor interior renovation designed by Monica Lewis, CMKBD, MCR, UDCP of J.S. Brown & Co. Photography by Todd Yarrington
Mid-sized eclectic u-shaped porcelain tile enclosed kitchen photo in Columbus with an undermount sink, flat-panel cabinets, dark wood cabinets, granite countertops, beige backsplash, stone tile backsplash, stainless steel appliances and an island
Mid-sized eclectic u-shaped porcelain tile enclosed kitchen photo in Columbus with an undermount sink, flat-panel cabinets, dark wood cabinets, granite countertops, beige backsplash, stone tile backsplash, stainless steel appliances and an island
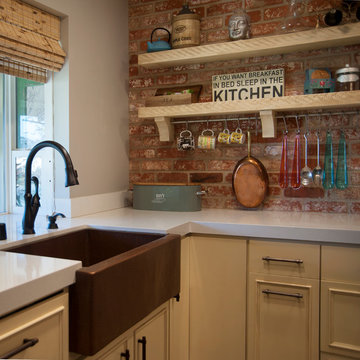
click here to see BEFORE photos / AFTER photos http://ayeletdesigns.com/sunnyvale17/
Photos credit to Arnona Oren Photography
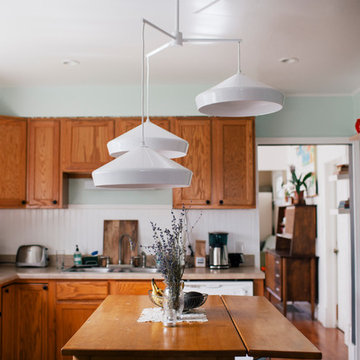
Photo: A Darling Felicity Photography © 2015 Houzz
Inspiration for a mid-sized eclectic u-shaped enclosed kitchen remodel in Seattle with a double-bowl sink, medium tone wood cabinets, white backsplash, white appliances and an island
Inspiration for a mid-sized eclectic u-shaped enclosed kitchen remodel in Seattle with a double-bowl sink, medium tone wood cabinets, white backsplash, white appliances and an island
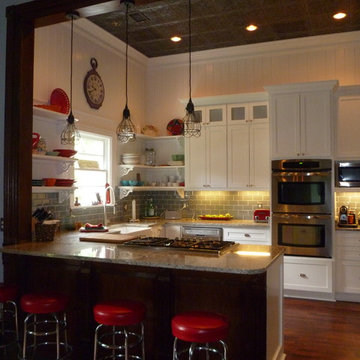
This lovely open kitchen in an 1888 Victorian gave the homeowners an open space without adding any square footage. Opening a wall, borrowing space from a huge hallway and taking advantage of the high ceilings resulted in a wonderful entertaining space for family and friends.
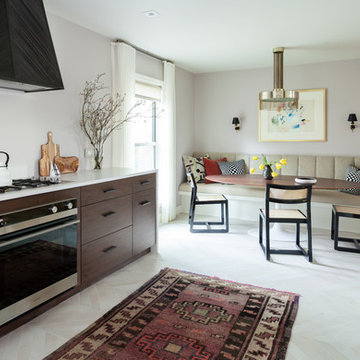
Erin Williamson Design
Mid-sized eclectic galley porcelain tile and beige floor eat-in kitchen photo in Austin with a double-bowl sink, flat-panel cabinets, dark wood cabinets, quartz countertops, stainless steel appliances and no island
Mid-sized eclectic galley porcelain tile and beige floor eat-in kitchen photo in Austin with a double-bowl sink, flat-panel cabinets, dark wood cabinets, quartz countertops, stainless steel appliances and no island
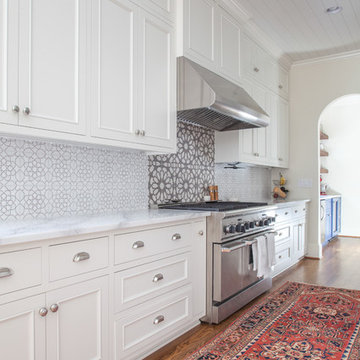
Photos: Mckenzie France
Builder: Carolina Classic Builders
Eclectic eat-in kitchen photo in San Francisco with ceramic backsplash
Eclectic eat-in kitchen photo in San Francisco with ceramic backsplash
1





