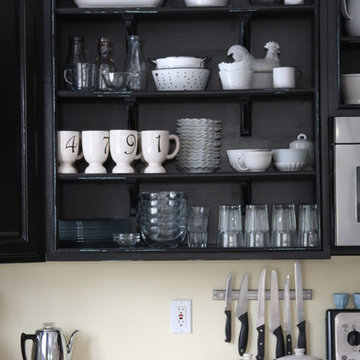Eclectic Kitchen with Black Cabinets Ideas
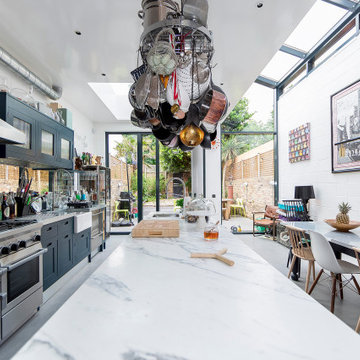
Eat-in kitchen - eclectic galley concrete floor and gray floor eat-in kitchen idea in London with a farmhouse sink, shaker cabinets, black cabinets, stainless steel appliances, an island and gray countertops
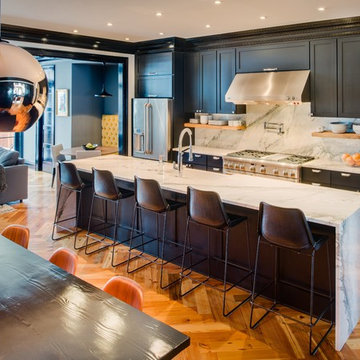
JOHN COLE
Example of a large eclectic single-wall medium tone wood floor open concept kitchen design in DC Metro with a farmhouse sink, shaker cabinets, black cabinets, marble countertops, white backsplash, stone slab backsplash, stainless steel appliances and an island
Example of a large eclectic single-wall medium tone wood floor open concept kitchen design in DC Metro with a farmhouse sink, shaker cabinets, black cabinets, marble countertops, white backsplash, stone slab backsplash, stainless steel appliances and an island
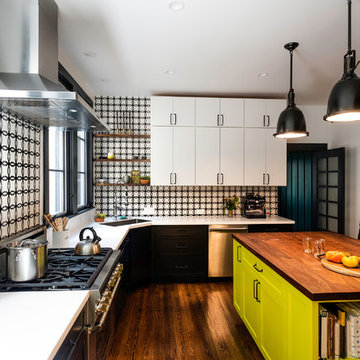
Jay Seldin
Example of a mid-sized eclectic u-shaped dark wood floor and brown floor enclosed kitchen design in San Francisco with an undermount sink, recessed-panel cabinets, black cabinets, solid surface countertops, multicolored backsplash, ceramic backsplash, stainless steel appliances, an island and white countertops
Example of a mid-sized eclectic u-shaped dark wood floor and brown floor enclosed kitchen design in San Francisco with an undermount sink, recessed-panel cabinets, black cabinets, solid surface countertops, multicolored backsplash, ceramic backsplash, stainless steel appliances, an island and white countertops
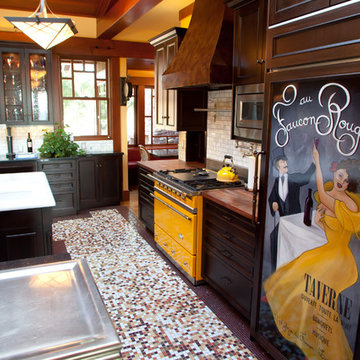
Architecture by Ward-Young Architects
Cabinets by Mueller Nicholls
Photography by Jim Fidelibus
Large eclectic u-shaped dark wood floor open concept kitchen photo in San Francisco with a single-bowl sink, shaker cabinets, black cabinets, white backsplash, subway tile backsplash, two islands, marble countertops and colored appliances
Large eclectic u-shaped dark wood floor open concept kitchen photo in San Francisco with a single-bowl sink, shaker cabinets, black cabinets, white backsplash, subway tile backsplash, two islands, marble countertops and colored appliances
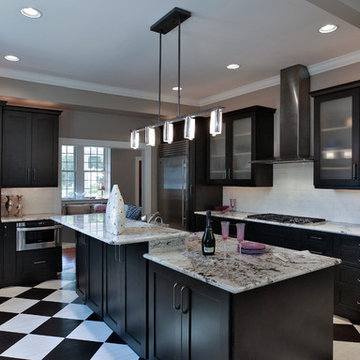
Kenneth Wyner Photography
Example of a large eclectic painted wood floor eat-in kitchen design in Baltimore with black cabinets, granite countertops, subway tile backsplash, stainless steel appliances, a farmhouse sink, glass-front cabinets and white backsplash
Example of a large eclectic painted wood floor eat-in kitchen design in Baltimore with black cabinets, granite countertops, subway tile backsplash, stainless steel appliances, a farmhouse sink, glass-front cabinets and white backsplash
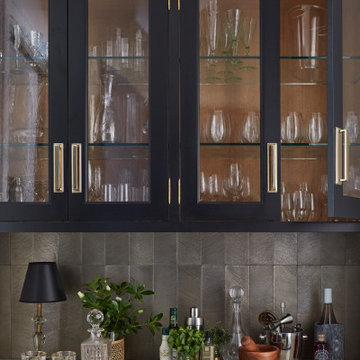
KitchenLab Interiors’ first, entirely new construction project in collaboration with GTH architects who designed the residence. KLI was responsible for all interior finishes, fixtures, furnishings, and design including the stairs, casework, interior doors, moldings and millwork. KLI also worked with the client on selecting the roof, exterior stucco and paint colors, stone, windows, and doors. The homeowners had purchased the existing home on a lakefront lot of the Valley Lo community in Glenview, thinking that it would be a gut renovation, but when they discovered a host of issues including mold, they decided to tear it down and start from scratch. The minute you look out the living room windows, you feel as though you're on a lakeside vacation in Wisconsin or Michigan. We wanted to help the homeowners achieve this feeling throughout the house - merging the causal vibe of a vacation home with the elegance desired for a primary residence. This project is unique and personal in many ways - Rebekah and the homeowner, Lorie, had grown up together in a small suburb of Columbus, Ohio. Lorie had been Rebekah's babysitter and was like an older sister growing up. They were both heavily influenced by the style of the late 70's and early 80's boho/hippy meets disco and 80's glam, and both credit their moms for an early interest in anything related to art, design, and style. One of the biggest challenges of doing a new construction project is that it takes so much longer to plan and execute and by the time tile and lighting is installed, you might be bored by the selections of feel like you've seen them everywhere already. “I really tried to pull myself, our team and the client away from the echo-chamber of Pinterest and Instagram. We fell in love with counter stools 3 years ago that I couldn't bring myself to pull the trigger on, thank god, because then they started showing up literally everywhere", Rebekah recalls. Lots of one of a kind vintage rugs and furnishings make the home feel less brand-spanking new. The best projects come from a team slightly outside their comfort zone. One of the funniest things Lorie says to Rebekah, "I gave you everything you wanted", which is pretty hilarious coming from a client to a designer.
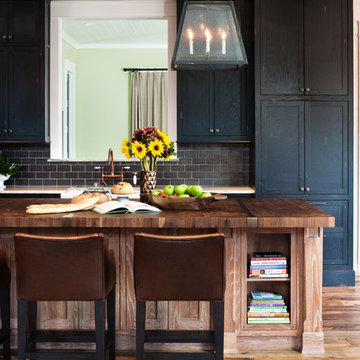
Ansel Olsen
Eat-in kitchen - eclectic single-wall eat-in kitchen idea in Richmond with an undermount sink, recessed-panel cabinets, black cabinets, wood countertops and gray backsplash
Eat-in kitchen - eclectic single-wall eat-in kitchen idea in Richmond with an undermount sink, recessed-panel cabinets, black cabinets, wood countertops and gray backsplash
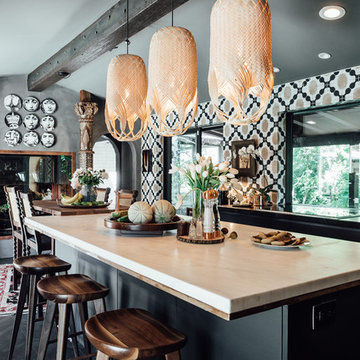
Kerri Fukui
Inspiration for a mid-sized eclectic u-shaped dark wood floor eat-in kitchen remodel in Salt Lake City with a drop-in sink, flat-panel cabinets, black cabinets, marble countertops, multicolored backsplash, stone tile backsplash, paneled appliances and two islands
Inspiration for a mid-sized eclectic u-shaped dark wood floor eat-in kitchen remodel in Salt Lake City with a drop-in sink, flat-panel cabinets, black cabinets, marble countertops, multicolored backsplash, stone tile backsplash, paneled appliances and two islands
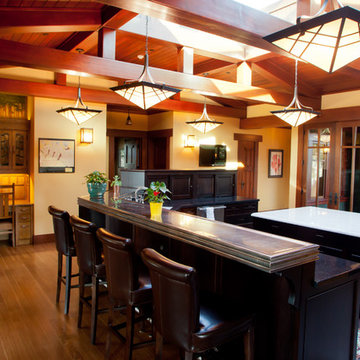
Architecture b Ward-Young Architects
Banquette by Mueller Nicholls
Photography by Jim Fidelibus
Example of a large eclectic u-shaped dark wood floor open concept kitchen design in San Francisco with a single-bowl sink, shaker cabinets, black cabinets, marble countertops, white backsplash, subway tile backsplash, stainless steel appliances and two islands
Example of a large eclectic u-shaped dark wood floor open concept kitchen design in San Francisco with a single-bowl sink, shaker cabinets, black cabinets, marble countertops, white backsplash, subway tile backsplash, stainless steel appliances and two islands
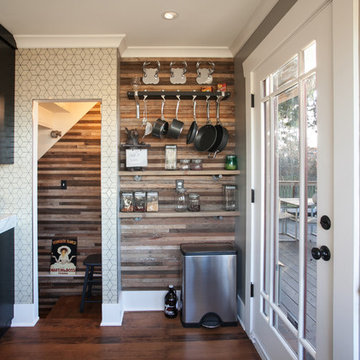
Jill Chatterjee Photography
Example of a mid-sized eclectic galley medium tone wood floor enclosed kitchen design in Seattle with a farmhouse sink, shaker cabinets, black cabinets, marble countertops, white backsplash, ceramic backsplash, colored appliances and no island
Example of a mid-sized eclectic galley medium tone wood floor enclosed kitchen design in Seattle with a farmhouse sink, shaker cabinets, black cabinets, marble countertops, white backsplash, ceramic backsplash, colored appliances and no island
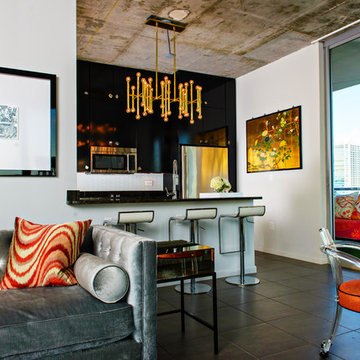
Black lacquer cabinets make this small condo kitchen elegant and sophisticated. The exposed concrete ceiling adds an industrial texture. A gold Jonathan Adler chandelier hangs over the bar. Vintage 1960s lucite chairs give this condo a chic mid century vibe.
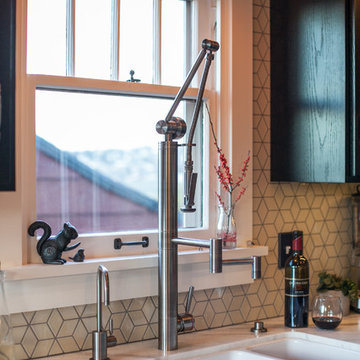
Jill Chatterjee Photography
Mid-sized eclectic galley medium tone wood floor enclosed kitchen photo in Seattle with a farmhouse sink, black cabinets, marble countertops, white backsplash, ceramic backsplash, no island, shaker cabinets and colored appliances
Mid-sized eclectic galley medium tone wood floor enclosed kitchen photo in Seattle with a farmhouse sink, black cabinets, marble countertops, white backsplash, ceramic backsplash, no island, shaker cabinets and colored appliances
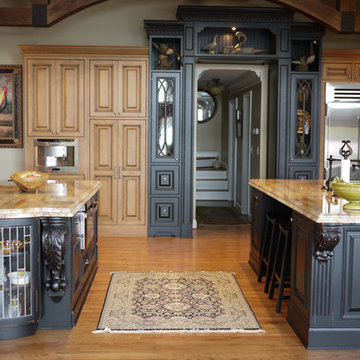
photography by Barak Karabin
Open concept kitchen - large eclectic medium tone wood floor open concept kitchen idea in Other with a farmhouse sink, raised-panel cabinets, black cabinets, granite countertops, multicolored backsplash, stone slab backsplash, stainless steel appliances and two islands
Open concept kitchen - large eclectic medium tone wood floor open concept kitchen idea in Other with a farmhouse sink, raised-panel cabinets, black cabinets, granite countertops, multicolored backsplash, stone slab backsplash, stainless steel appliances and two islands
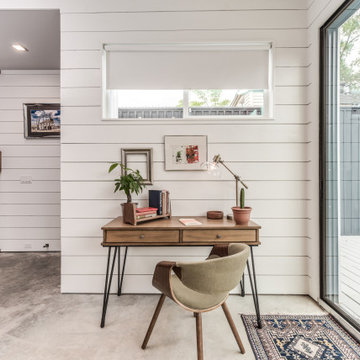
Nouveau Bungalow - Un - Designed + Built + Curated by Steven Allen Designs, LLC
Example of a small eclectic galley concrete floor, gray floor and shiplap ceiling eat-in kitchen design in Houston with an undermount sink, flat-panel cabinets, black cabinets, solid surface countertops, stainless steel appliances and an island
Example of a small eclectic galley concrete floor, gray floor and shiplap ceiling eat-in kitchen design in Houston with an undermount sink, flat-panel cabinets, black cabinets, solid surface countertops, stainless steel appliances and an island
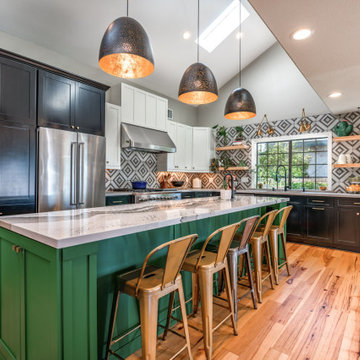
Kitchen - eclectic l-shaped medium tone wood floor, brown floor and vaulted ceiling kitchen idea in Los Angeles with shaker cabinets, black cabinets, multicolored backsplash, stainless steel appliances, an island and white countertops
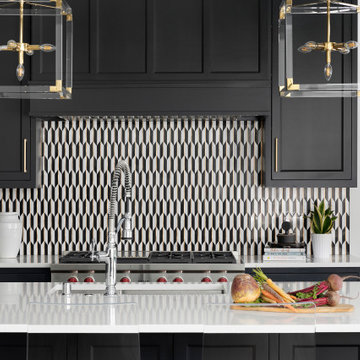
Large eclectic galley dark wood floor and brown floor open concept kitchen photo in Minneapolis with a farmhouse sink, recessed-panel cabinets, black cabinets, granite countertops, multicolored backsplash, ceramic backsplash, stainless steel appliances, an island and white countertops
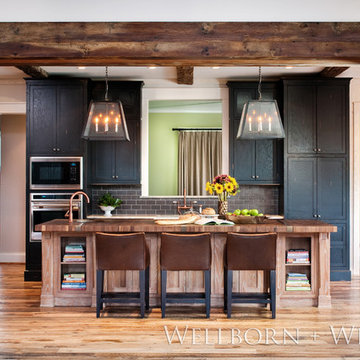
Ansel Olsen
Eclectic eat-in kitchen photo in Richmond with black cabinets, wood countertops, gray backsplash, ceramic backsplash and stainless steel appliances
Eclectic eat-in kitchen photo in Richmond with black cabinets, wood countertops, gray backsplash, ceramic backsplash and stainless steel appliances
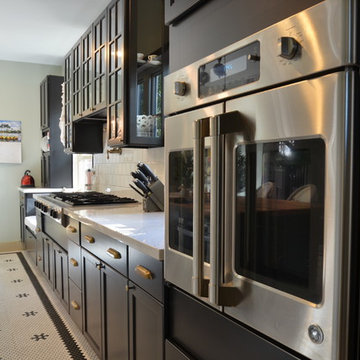
Jeff Paxton
Example of a large eclectic single-wall ceramic tile open concept kitchen design in Houston with an undermount sink, glass-front cabinets, black cabinets, wood countertops, white backsplash, ceramic backsplash, stainless steel appliances and an island
Example of a large eclectic single-wall ceramic tile open concept kitchen design in Houston with an undermount sink, glass-front cabinets, black cabinets, wood countertops, white backsplash, ceramic backsplash, stainless steel appliances and an island
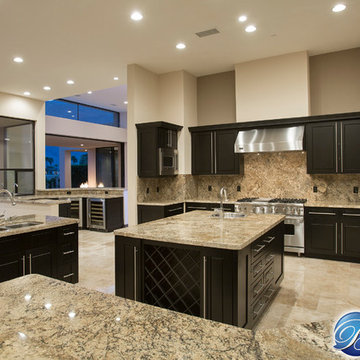
Kitchen
Inspiration for a large eclectic single-wall travertine floor open concept kitchen remodel in Los Angeles with a double-bowl sink, flat-panel cabinets, black cabinets, granite countertops, stone slab backsplash, stainless steel appliances and an island
Inspiration for a large eclectic single-wall travertine floor open concept kitchen remodel in Los Angeles with a double-bowl sink, flat-panel cabinets, black cabinets, granite countertops, stone slab backsplash, stainless steel appliances and an island
Eclectic Kitchen with Black Cabinets Ideas
1






