Kitchen Photos
Refine by:
Budget
Sort by:Popular Today
1 - 20 of 77 photos
Item 1 of 3
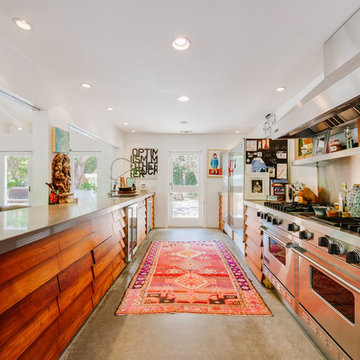
Open concept kitchen - mid-sized eclectic galley concrete floor open concept kitchen idea in Los Angeles with stainless steel appliances, a double-bowl sink, louvered cabinets, medium tone wood cabinets and solid surface countertops
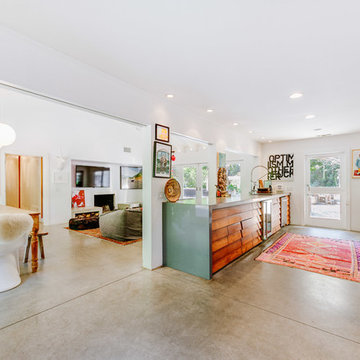
Inspiration for a mid-sized eclectic galley concrete floor open concept kitchen remodel in Los Angeles with louvered cabinets, medium tone wood cabinets, solid surface countertops, stainless steel appliances and a double-bowl sink
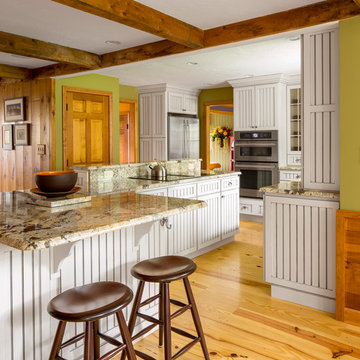
Design Imaging Studios
GLN Designs
Example of a large eclectic light wood floor eat-in kitchen design in Boston with a farmhouse sink, louvered cabinets, white cabinets, granite countertops, beige backsplash, ceramic backsplash, stainless steel appliances and an island
Example of a large eclectic light wood floor eat-in kitchen design in Boston with a farmhouse sink, louvered cabinets, white cabinets, granite countertops, beige backsplash, ceramic backsplash, stainless steel appliances and an island
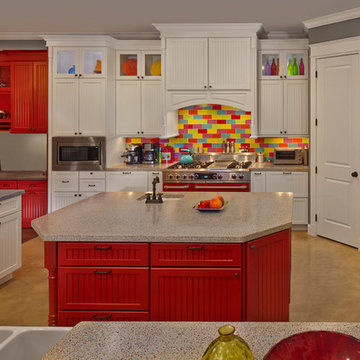
RANDY SMITH
Kitchen - mid-sized eclectic u-shaped kitchen idea in Miami with louvered cabinets, red cabinets, multicolored backsplash and an island
Kitchen - mid-sized eclectic u-shaped kitchen idea in Miami with louvered cabinets, red cabinets, multicolored backsplash and an island
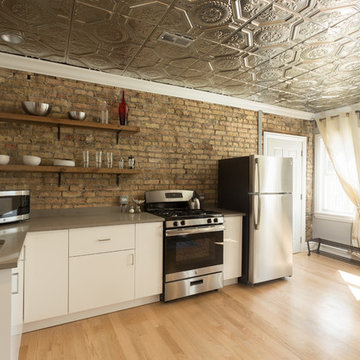
Exposed brick and gold ceiling tiles contrast with each other spectacularly in this kitchen design! We were going for a minimalist kitchen interior that still had immense character - so with the larger than life accents, we were able to keep the kitchen design clean and simple.
White flat panel cabinets and chic taupe countertops offered this client a timeless and contemporary look, while the wooden display shelves accentuate the rustic brick wall. The result? A compact kitchen that gives a powerful punch!
Designed by Chi Renovations & Design who serve Chicago and it's surrounding suburbs, with an emphasis on the North Side and North Shore. You'll find their work from the Loop through Lincoln Park, Skokie, Wilmette, and all of the way up to Lake Forest.
For more about Chi Renovation & Design, click here: https://www.chirenovation.com/
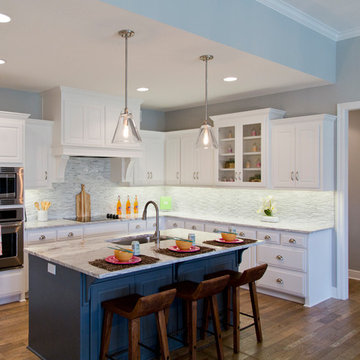
Inspiration for a large eclectic u-shaped medium tone wood floor and brown floor open concept kitchen remodel in Kansas City with an undermount sink, louvered cabinets, white cabinets, granite countertops, multicolored backsplash, matchstick tile backsplash, stainless steel appliances and an island
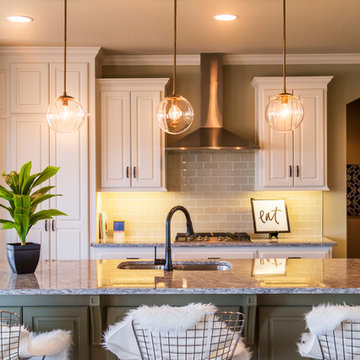
Example of a large eclectic l-shaped dark wood floor and brown floor open concept kitchen design in Kansas City with an undermount sink, louvered cabinets, white cabinets, granite countertops, gray backsplash, ceramic backsplash, stainless steel appliances, an island and gray countertops
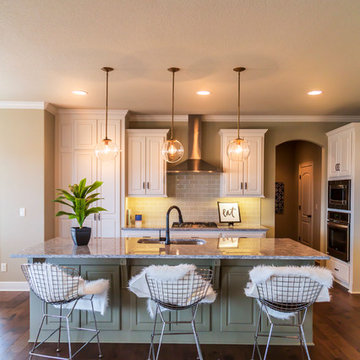
Inspiration for a large eclectic l-shaped dark wood floor and brown floor open concept kitchen remodel in Kansas City with an undermount sink, louvered cabinets, white cabinets, granite countertops, gray backsplash, ceramic backsplash, stainless steel appliances, an island and gray countertops
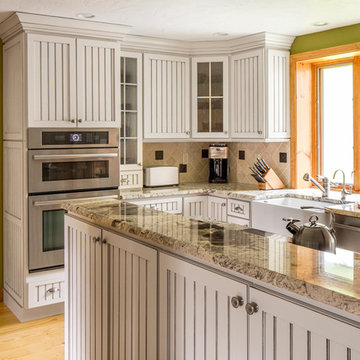
Design Imaging Studios
GLN Designs
Large eclectic light wood floor eat-in kitchen photo in Boston with a farmhouse sink, louvered cabinets, white cabinets, granite countertops, beige backsplash, ceramic backsplash, stainless steel appliances and an island
Large eclectic light wood floor eat-in kitchen photo in Boston with a farmhouse sink, louvered cabinets, white cabinets, granite countertops, beige backsplash, ceramic backsplash, stainless steel appliances and an island
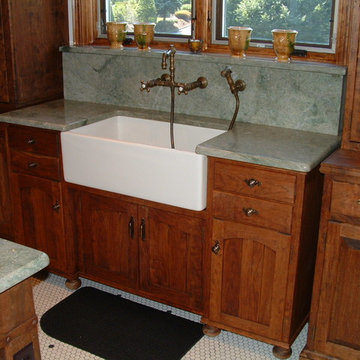
Spring Street Dezigns - Custom
Mid-sized eclectic u-shaped porcelain tile enclosed kitchen photo in Newark with a farmhouse sink, louvered cabinets, medium tone wood cabinets, granite countertops, green backsplash, stone slab backsplash and an island
Mid-sized eclectic u-shaped porcelain tile enclosed kitchen photo in Newark with a farmhouse sink, louvered cabinets, medium tone wood cabinets, granite countertops, green backsplash, stone slab backsplash and an island
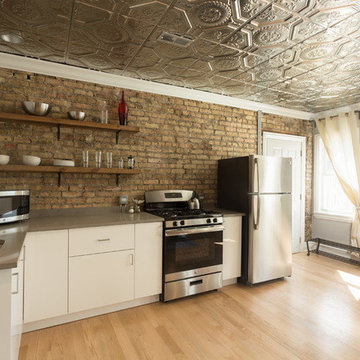
Exposed brick and gold ceiling tiles contrast with each other spectacularly in this kitchen design! We were going for a minimalist kitchen interior that still had immense character - so with the larger than life accents, we were able to keep the kitchen design clean and simple.
White flat panel cabinets and chic taupe countertops offered this client a timeless and contemporary look, while the wooden display shelves accentuate the rustic brick wall. The result? A compact kitchen that gives a powerful punch!
Designed by Chi Renovations & Design who serve Chicago and it's surrounding suburbs, with an emphasis on the North Side and North Shore. You'll find their work from the Loop through Lincoln Park, Skokie, Wilmette, and all of the way up to Lake Forest.
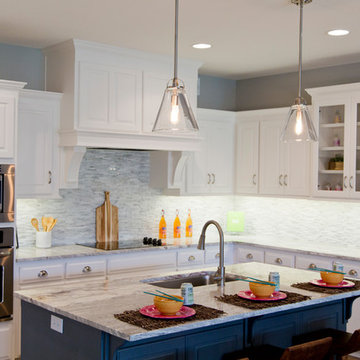
Large eclectic u-shaped medium tone wood floor and brown floor open concept kitchen photo in Kansas City with an undermount sink, louvered cabinets, white cabinets, granite countertops, multicolored backsplash, matchstick tile backsplash, stainless steel appliances and an island
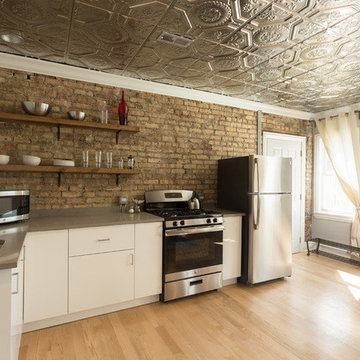
Exposed brick and gold ceiling tiles contrast with each other spectacularly in this kitchen design! We were going for a minimalist kitchen interior that still had immense character - so with the larger than life accents, we were able to keep the kitchen design clean and simple.
White flat panel cabinets and chic taupe countertops offered this client a timeless and contemporary look, while the wooden display shelves accentuate the rustic brick wall. The result? A compact kitchen that gives a powerful punch!
Designed by Chi Renovations & Design who serve Chicago and it's surrounding suburbs, with an emphasis on the North Side and North Shore. You'll find their work from the Loop through Lincoln Park, Skokie, Wilmette, and all of the way up to Lake Forest.
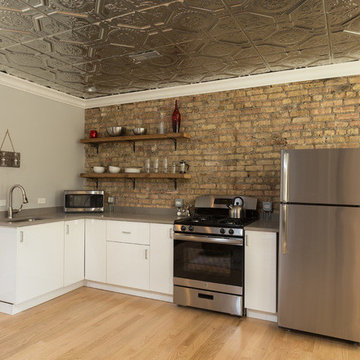
Exposed brick and gold ceiling tiles contrast with each other spectacularly in this kitchen design! We were going for a minimalist kitchen interior that still had immense character - so with the larger than life accents, we were able to keep the kitchen design clean and simple.
White flat panel cabinets and chic taupe countertops offered this client a timeless and contemporary look, while the wooden display shelves accentuate the rustic brick wall. The result? A compact kitchen that gives a powerful punch!
Designed by Chi Renovations & Design who serve Chicago and it's surrounding suburbs, with an emphasis on the North Side and North Shore. You'll find their work from the Loop through Lincoln Park, Skokie, Wilmette, and all of the way up to Lake Forest.
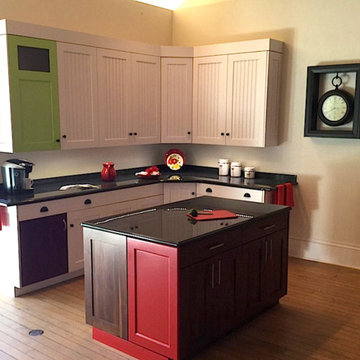
Example of a small eclectic l-shaped medium tone wood floor enclosed kitchen design in Milwaukee with louvered cabinets, white cabinets, solid surface countertops, black backsplash, stone slab backsplash and an island
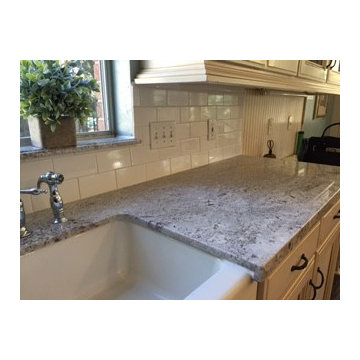
Beautiful kitchen with square fronts no seam and Island with ogee plus square in Granite Delicatus Extra White
Inspiration for a mid-sized eclectic l-shaped open concept kitchen remodel in Houston with a farmhouse sink, louvered cabinets, beige cabinets, granite countertops, white backsplash, ceramic backsplash and an island
Inspiration for a mid-sized eclectic l-shaped open concept kitchen remodel in Houston with a farmhouse sink, louvered cabinets, beige cabinets, granite countertops, white backsplash, ceramic backsplash and an island
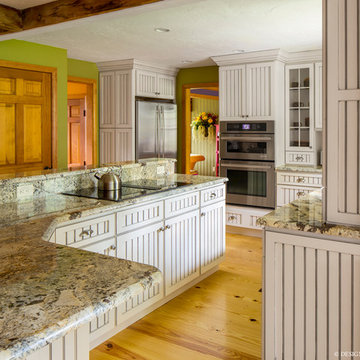
Design Imaging Studios
GLN Designs
Inspiration for a large eclectic light wood floor eat-in kitchen remodel in Boston with a farmhouse sink, louvered cabinets, white cabinets, granite countertops, beige backsplash, ceramic backsplash, stainless steel appliances and an island
Inspiration for a large eclectic light wood floor eat-in kitchen remodel in Boston with a farmhouse sink, louvered cabinets, white cabinets, granite countertops, beige backsplash, ceramic backsplash, stainless steel appliances and an island
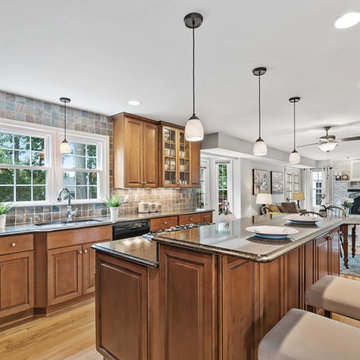
Example of a large eclectic l-shaped medium tone wood floor and beige floor open concept kitchen design in DC Metro with louvered cabinets, medium tone wood cabinets, granite countertops and an island
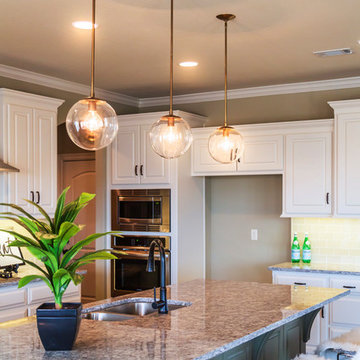
Inspiration for a large eclectic l-shaped dark wood floor and brown floor open concept kitchen remodel in Kansas City with an undermount sink, louvered cabinets, white cabinets, granite countertops, gray backsplash, ceramic backsplash, stainless steel appliances, an island and gray countertops
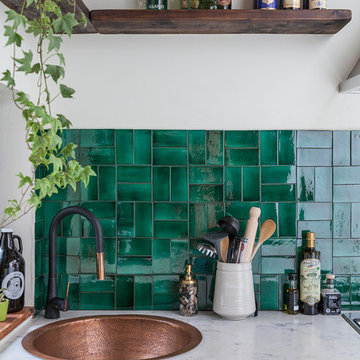
Kasia Fiszer
Inspiration for a small eclectic l-shaped enclosed kitchen remodel in London with white cabinets, marble countertops, green backsplash, ceramic backsplash, no island, a drop-in sink and louvered cabinets
Inspiration for a small eclectic l-shaped enclosed kitchen remodel in London with white cabinets, marble countertops, green backsplash, ceramic backsplash, no island, a drop-in sink and louvered cabinets
1





