Eclectic Kitchen with Laminate Countertops Ideas
Refine by:
Budget
Sort by:Popular Today
1 - 20 of 1,057 photos
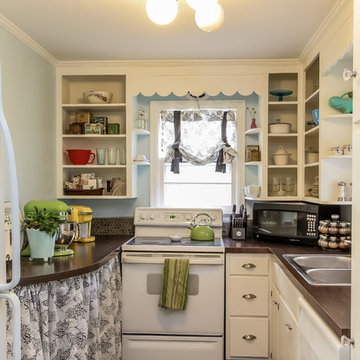
PlanOMatic
Inspiration for a small eclectic u-shaped dark wood floor enclosed kitchen remodel in Grand Rapids with a drop-in sink, flat-panel cabinets, white cabinets, laminate countertops, brown backsplash, ceramic backsplash, white appliances and no island
Inspiration for a small eclectic u-shaped dark wood floor enclosed kitchen remodel in Grand Rapids with a drop-in sink, flat-panel cabinets, white cabinets, laminate countertops, brown backsplash, ceramic backsplash, white appliances and no island
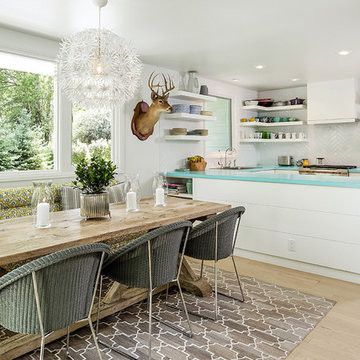
Inspiration for a small eclectic u-shaped light wood floor eat-in kitchen remodel in Denver with a drop-in sink, flat-panel cabinets, white cabinets, laminate countertops, white backsplash, subway tile backsplash and no island
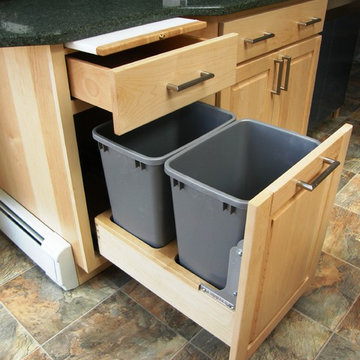
After
Inspiration for a mid-sized eclectic u-shaped ceramic tile enclosed kitchen remodel in Albuquerque with raised-panel cabinets, light wood cabinets, laminate countertops and green backsplash
Inspiration for a mid-sized eclectic u-shaped ceramic tile enclosed kitchen remodel in Albuquerque with raised-panel cabinets, light wood cabinets, laminate countertops and green backsplash
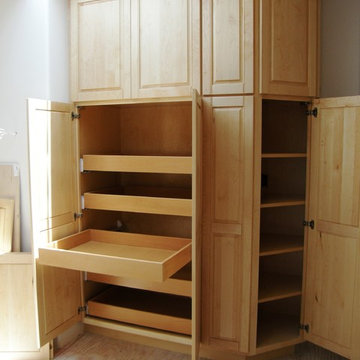
After
Enclosed kitchen - mid-sized eclectic u-shaped ceramic tile enclosed kitchen idea in Albuquerque with raised-panel cabinets, light wood cabinets, laminate countertops and green backsplash
Enclosed kitchen - mid-sized eclectic u-shaped ceramic tile enclosed kitchen idea in Albuquerque with raised-panel cabinets, light wood cabinets, laminate countertops and green backsplash
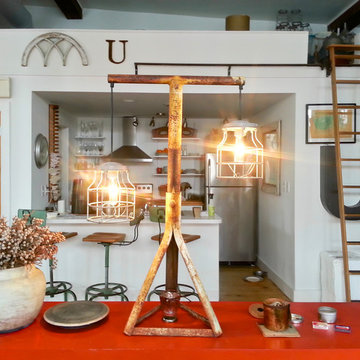
Eat-in kitchen - small eclectic galley light wood floor eat-in kitchen idea in Richmond with a single-bowl sink, flat-panel cabinets, white cabinets, laminate countertops, stainless steel appliances and an island
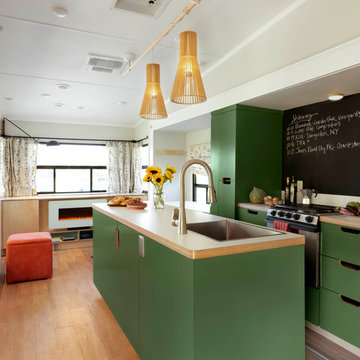
The 5th wheel's living space is doubled in size when both slide outs are extended and offers a very comfortable area to relax, cook, eat and work but the key is well designed and beautifully built custom cabinetry.
Photography by Susan Teare • www.susanteare.com
The Woodworks by Silver Maple Construction
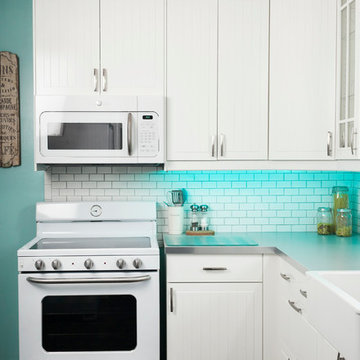
Daniel Meigs Photography
Example of a mid-sized eclectic u-shaped ceramic tile enclosed kitchen design in Nashville with a farmhouse sink, beaded inset cabinets, white cabinets, laminate countertops, white backsplash, subway tile backsplash and white appliances
Example of a mid-sized eclectic u-shaped ceramic tile enclosed kitchen design in Nashville with a farmhouse sink, beaded inset cabinets, white cabinets, laminate countertops, white backsplash, subway tile backsplash and white appliances
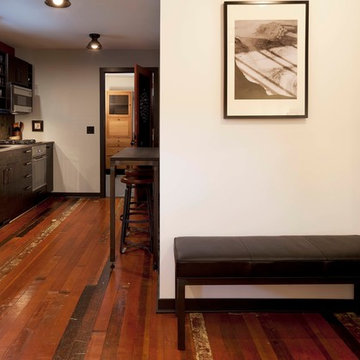
A view to the new Kitchen in a completely remodeled apartment/Studio. New surfaces, reworked openings and walls creating an open and contemporary feel. Photography by Troy Thies.
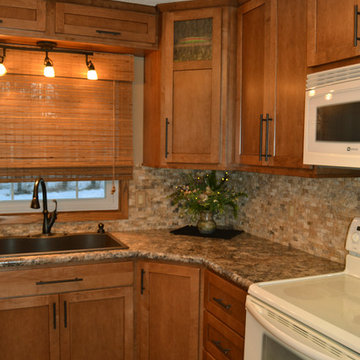
This kitchen features Showplace cabinetry with the Pendleton door style in casual vintage maple with a pecan stain and walnut glaze. The countertops are WilsonArt winter carnival with a custom cresent edge. The backsplash is Byzentine splitface mosaic.
House of Glass
House of Glass
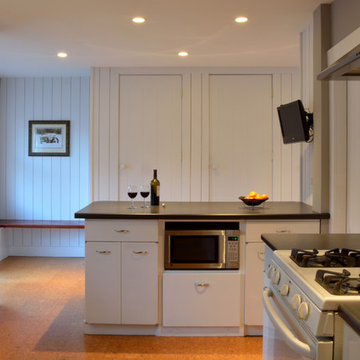
View from the kitchen looking towards the mud room
Kitchen - eclectic kitchen idea in Portland Maine with white cabinets, laminate countertops and white appliances
Kitchen - eclectic kitchen idea in Portland Maine with white cabinets, laminate countertops and white appliances
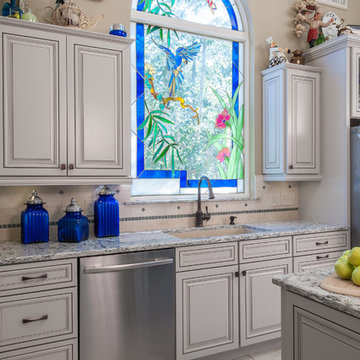
Example of an eclectic l-shaped porcelain tile enclosed kitchen design in St Louis with an undermount sink, raised-panel cabinets, white cabinets, laminate countertops, beige backsplash, stone tile backsplash, stainless steel appliances and an island
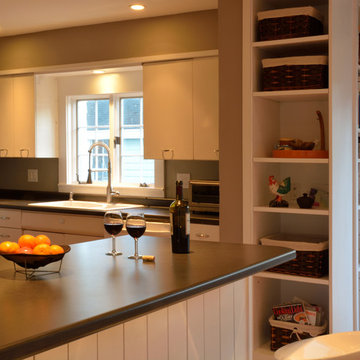
Kitchen island
Inspiration for an eclectic kitchen remodel in Portland Maine with white cabinets, laminate countertops and white appliances
Inspiration for an eclectic kitchen remodel in Portland Maine with white cabinets, laminate countertops and white appliances

I built inserts for spice organization out of scrap wood. This drawer unit is for a bathroom, so is lower than kitchen cabinets. I built a cutting board on top of the unit to bring it up to height.
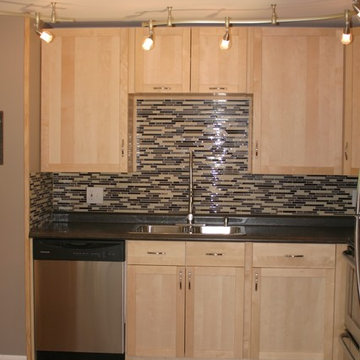
Sleek cabinets, backsplash tile, and fixtures modernize this kitchen with gorgeous style. A dishwasher was added and track lighting highlights just how gorgeous it all is. Linda Aivalotis www.aivadecor.com
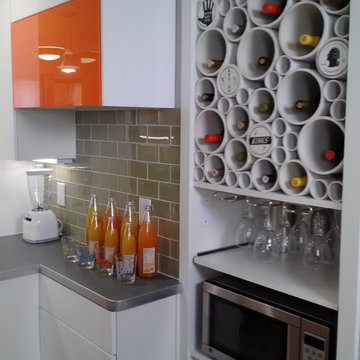
Kelli Kaufer
Inspiration for a mid-sized eclectic galley eat-in kitchen remodel in Minneapolis with a single-bowl sink, flat-panel cabinets, orange cabinets, laminate countertops, green backsplash, subway tile backsplash, stainless steel appliances and no island
Inspiration for a mid-sized eclectic galley eat-in kitchen remodel in Minneapolis with a single-bowl sink, flat-panel cabinets, orange cabinets, laminate countertops, green backsplash, subway tile backsplash, stainless steel appliances and no island
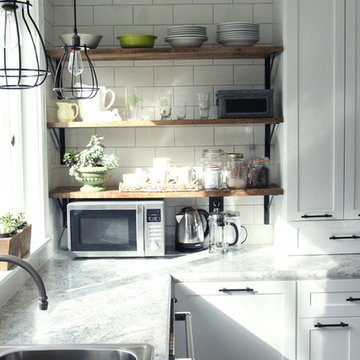
Shelving closest to the sink is reserved for coffee and tea in the morning.
Open concept kitchen - large eclectic l-shaped light wood floor open concept kitchen idea in Charlotte with a double-bowl sink, shaker cabinets, white cabinets, laminate countertops, white backsplash, ceramic backsplash, stainless steel appliances and an island
Open concept kitchen - large eclectic l-shaped light wood floor open concept kitchen idea in Charlotte with a double-bowl sink, shaker cabinets, white cabinets, laminate countertops, white backsplash, ceramic backsplash, stainless steel appliances and an island
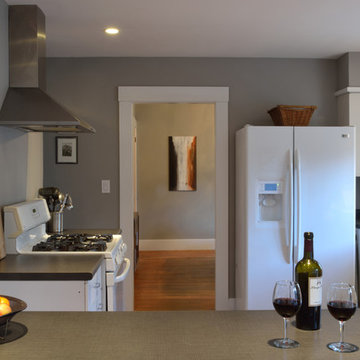
Recycled metal Geneva metal cabinets
Example of an eclectic kitchen design in Portland Maine with flat-panel cabinets, white cabinets, laminate countertops and white appliances
Example of an eclectic kitchen design in Portland Maine with flat-panel cabinets, white cabinets, laminate countertops and white appliances
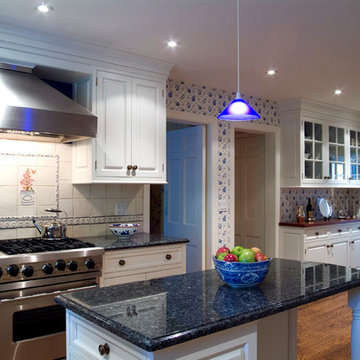
TOMI, photographer
Remodel of old kitchen. The client wanted to use the blue and white theme that runs through the house as the base of the design. Her husband wanted to use stainless steel appliances. This kitchen turned out to be a nice melding of the old and the new. It is a happy functional space for a family that uses it. The mud and laundry room off the Kitchen is a functional space with cubbies for each member of the family to keep their outdoor and sports gear.
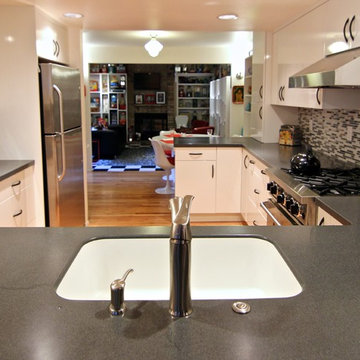
Mid-sized eclectic galley light wood floor eat-in kitchen photo in Seattle with a drop-in sink, flat-panel cabinets, white cabinets, laminate countertops, gray backsplash, glass tile backsplash, stainless steel appliances and a peninsula
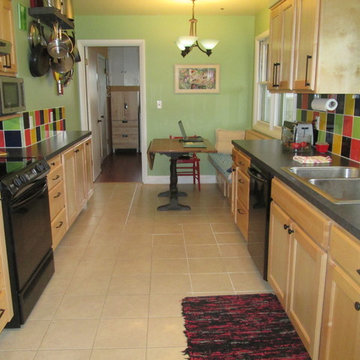
My 1950's ranch kitchen wasn't bad enough to justify a remodel, until I wandered into a cabinet warehouse closing down & selling their inventory for $60 a cabinet. I had 3 hours to get cabinets out of their warehouse. For $1000, I had cabinets close to fitting the space, and a few extra for spare parts. Then my neighbor who was going to install the cabinets for me decided after 3 days that he didn't want to work with me. I finished the remodel myself, my first interior remodel project, not counting hanging shelves, ever. My boyfriend helped with advice, loan of a tile saw & nail gun, and a few of the projects. But I did the bulk of the work on my own - including cutting down and building up cabinets where they didn't exactly fit the space. My favorite things in the kitchen are the bits I had to figure out how to make fit. I hired professionals to run 2 new electrical circuits to meet code on the refrigerator wall. My appliances, fixtures & hardware were all from craigslist, ebay, or re-use stores. My goal was to finish the project under $3000, but it ended up closer to $5000. (That includes the 3 days pay for the neighbor.) It only took me 6 months (often only working 1 day on a weekend per week), and I had a blast. I also found that when you are doing the work yourself, it is not nearly as frustrating at how long it takes.
Eclectic Kitchen with Laminate Countertops Ideas
1





