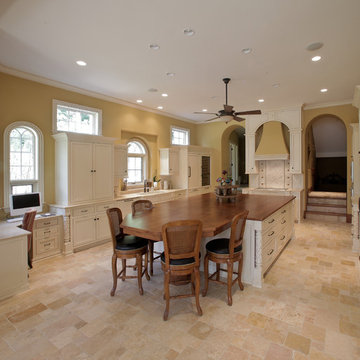Eclectic U-Shaped Kitchen with Limestone Countertops Ideas
Refine by:
Budget
Sort by:Popular Today
1 - 20 of 50 photos
Item 1 of 4

Imported European limestone floor slabs. Trimless polished white plaster walls.
Reclaimed rustic wood beams.
Antique limestone counters & sink.
Robert R. Larsen, A.I.A. Photo

Example of a mid-sized eclectic u-shaped light wood floor and beige floor open concept kitchen design in Tampa with an undermount sink, shaker cabinets, white cabinets, limestone countertops, white backsplash, subway tile backsplash, paneled appliances, an island and gray countertops
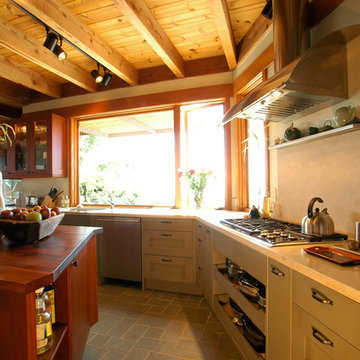
Kitchen Studio Monterey, Inc.
Mid-sized eclectic u-shaped ceramic tile open concept kitchen photo in San Francisco with an undermount sink, flat-panel cabinets, medium tone wood cabinets, limestone countertops, beige backsplash, stone slab backsplash, stainless steel appliances and an island
Mid-sized eclectic u-shaped ceramic tile open concept kitchen photo in San Francisco with an undermount sink, flat-panel cabinets, medium tone wood cabinets, limestone countertops, beige backsplash, stone slab backsplash, stainless steel appliances and an island
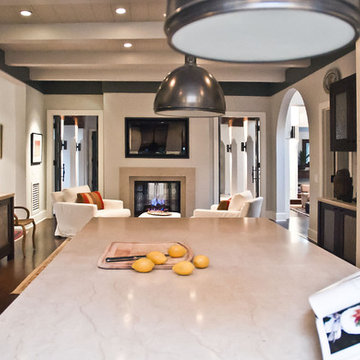
Ruth DiPietro
Eclectic u-shaped open concept kitchen photo in Nashville with an integrated sink, recessed-panel cabinets, white cabinets, limestone countertops and stainless steel appliances
Eclectic u-shaped open concept kitchen photo in Nashville with an integrated sink, recessed-panel cabinets, white cabinets, limestone countertops and stainless steel appliances
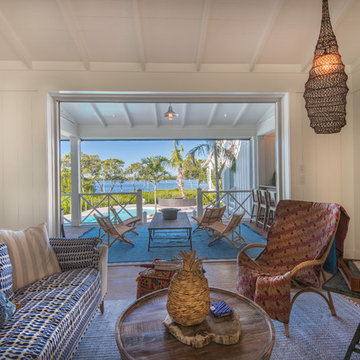
Mid-sized eclectic u-shaped light wood floor and beige floor open concept kitchen photo in Tampa with an undermount sink, shaker cabinets, white cabinets, limestone countertops, white backsplash, subway tile backsplash, paneled appliances, an island and gray countertops
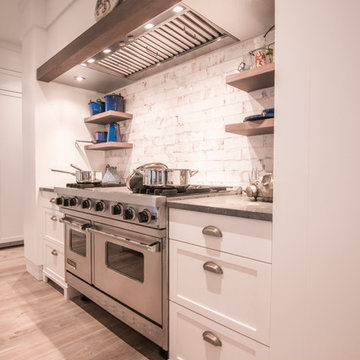
Open concept kitchen - mid-sized eclectic u-shaped light wood floor and beige floor open concept kitchen idea in Tampa with an undermount sink, shaker cabinets, white cabinets, limestone countertops, white backsplash, subway tile backsplash, paneled appliances, an island and gray countertops
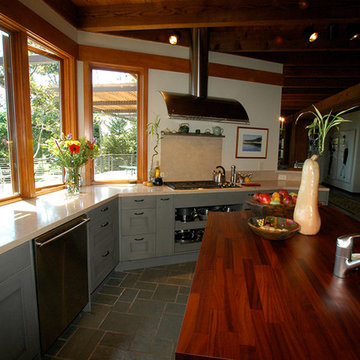
Kitchen Studio Monterey, Inc.
Mid-sized eclectic u-shaped ceramic tile open concept kitchen photo in San Francisco with an undermount sink, flat-panel cabinets, medium tone wood cabinets, limestone countertops, beige backsplash, stone slab backsplash, stainless steel appliances and an island
Mid-sized eclectic u-shaped ceramic tile open concept kitchen photo in San Francisco with an undermount sink, flat-panel cabinets, medium tone wood cabinets, limestone countertops, beige backsplash, stone slab backsplash, stainless steel appliances and an island
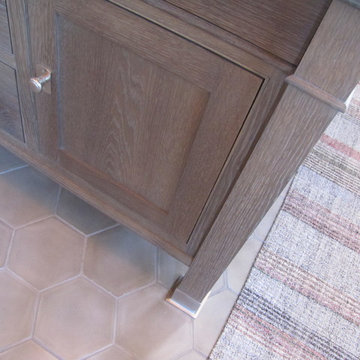
Alecia Stevens
Kitchen pantry - large eclectic u-shaped terra-cotta tile kitchen pantry idea in Minneapolis with beaded inset cabinets, gray cabinets, limestone countertops, multicolored backsplash, stainless steel appliances and an island
Kitchen pantry - large eclectic u-shaped terra-cotta tile kitchen pantry idea in Minneapolis with beaded inset cabinets, gray cabinets, limestone countertops, multicolored backsplash, stainless steel appliances and an island
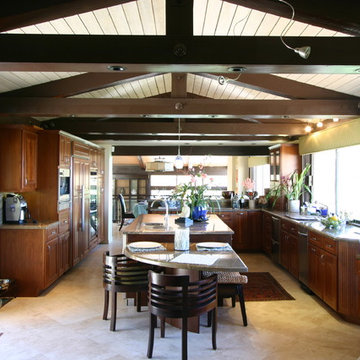
Large eclectic u-shaped eat-in kitchen photo in Los Angeles with a double-bowl sink, raised-panel cabinets, medium tone wood cabinets, limestone countertops, gray backsplash, stainless steel appliances and an island
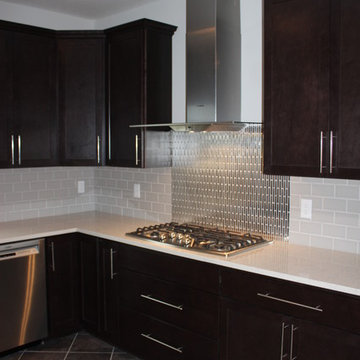
The Tuckerman Home Group
Example of a large eclectic u-shaped travertine floor open concept kitchen design in Columbus with an undermount sink, recessed-panel cabinets, dark wood cabinets, limestone countertops, metallic backsplash, metal backsplash, stainless steel appliances and an island
Example of a large eclectic u-shaped travertine floor open concept kitchen design in Columbus with an undermount sink, recessed-panel cabinets, dark wood cabinets, limestone countertops, metallic backsplash, metal backsplash, stainless steel appliances and an island
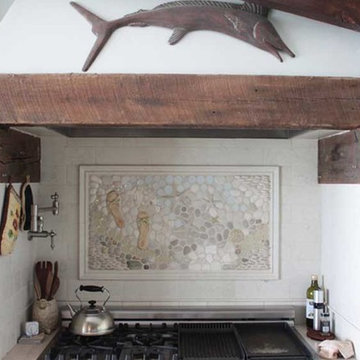
Unique cooktop mural including glass, pebbles, and handmade ceramics.
Inspiration for a large eclectic u-shaped dark wood floor eat-in kitchen remodel in Portland with an undermount sink, shaker cabinets, white cabinets, limestone countertops, white backsplash, stone tile backsplash, stainless steel appliances and an island
Inspiration for a large eclectic u-shaped dark wood floor eat-in kitchen remodel in Portland with an undermount sink, shaker cabinets, white cabinets, limestone countertops, white backsplash, stone tile backsplash, stainless steel appliances and an island
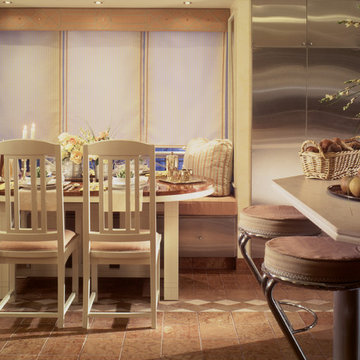
The dining area teams up a wooden oval table with cream colored "Ora" chairs designed by David Estreich of David Estreich Architects. The classic club chair is also an Estreich design. The sitting area is designed to be a kind of family salon. Its focal point is the fireplace with a polished cast iron mantle int eh American Empire style of 1906. Bookcases, made of the stainless steel kitchen cabinets, flank the fireplace. Above the banquette hang six original chromolithographs of New York State vineyard grapes. The Doris Leslie Blau area rug is a Caucasian Kazak rule from the early 20th century.
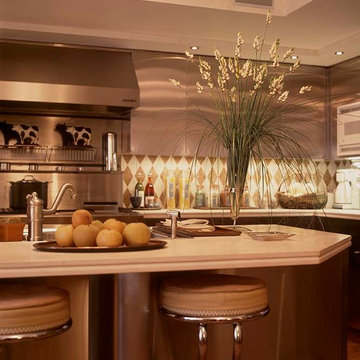
The kitchen's color palette is a careful blend of warm and cool colors, smooth and rough textures, old an new things. Luminous stainless steel cabinets are offset by tumbled marble flooring and backsplash tiles in warm each tones of sienna, ivory and straw. Monochromatic limestone countertops are complemented by the swirling pattern of the ash burl topped dining table. State of the art kitchen equipment abound. It is an ideal place for this Carnegie Hill family of four to relax.
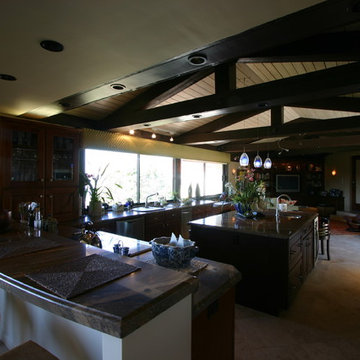
Large eclectic u-shaped eat-in kitchen photo in Los Angeles with a double-bowl sink, raised-panel cabinets, medium tone wood cabinets, limestone countertops, gray backsplash, stainless steel appliances and an island
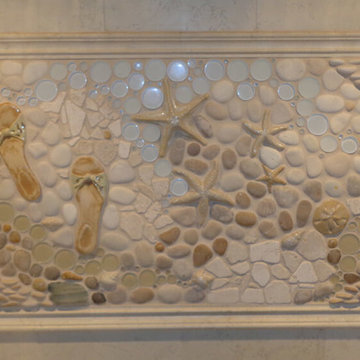
Unique cooktop mural including glass, pebbles, and handmade ceramics.
Inspiration for a large eclectic u-shaped dark wood floor eat-in kitchen remodel in Portland with an undermount sink, shaker cabinets, white cabinets, limestone countertops, white backsplash, stone tile backsplash, stainless steel appliances and an island
Inspiration for a large eclectic u-shaped dark wood floor eat-in kitchen remodel in Portland with an undermount sink, shaker cabinets, white cabinets, limestone countertops, white backsplash, stone tile backsplash, stainless steel appliances and an island
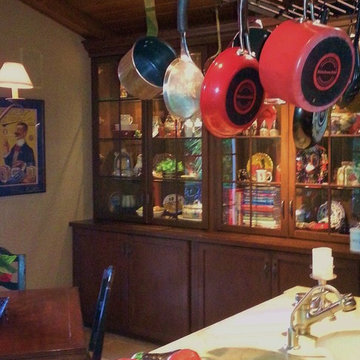
Inspiration for a mid-sized eclectic u-shaped limestone floor eat-in kitchen remodel in Miami with an undermount sink, shaker cabinets, dark wood cabinets, limestone countertops, stone slab backsplash, paneled appliances and an island
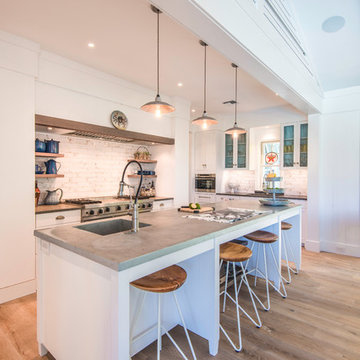
Example of a mid-sized eclectic u-shaped light wood floor and beige floor open concept kitchen design in Tampa with an undermount sink, shaker cabinets, white cabinets, limestone countertops, white backsplash, subway tile backsplash, paneled appliances, an island and gray countertops
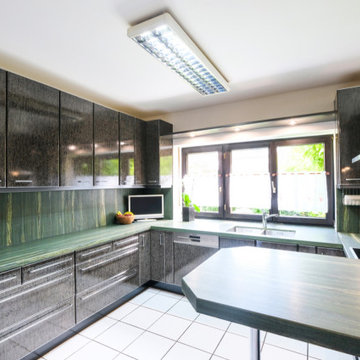
Nachher
Inspiration for a large eclectic u-shaped white floor enclosed kitchen remodel in Munich with an undermount sink, gray cabinets, limestone countertops, green backsplash, limestone backsplash, stainless steel appliances and green countertops
Inspiration for a large eclectic u-shaped white floor enclosed kitchen remodel in Munich with an undermount sink, gray cabinets, limestone countertops, green backsplash, limestone backsplash, stainless steel appliances and green countertops
Eclectic U-Shaped Kitchen with Limestone Countertops Ideas
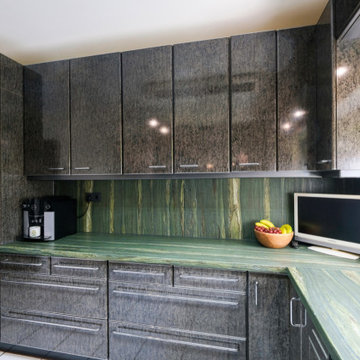
Nachher
Enclosed kitchen - large eclectic u-shaped white floor enclosed kitchen idea in Munich with an undermount sink, gray cabinets, limestone countertops, green backsplash, limestone backsplash, stainless steel appliances and green countertops
Enclosed kitchen - large eclectic u-shaped white floor enclosed kitchen idea in Munich with an undermount sink, gray cabinets, limestone countertops, green backsplash, limestone backsplash, stainless steel appliances and green countertops
1






